Cloakroom with Grey Floors and White Worktops Ideas and Designs
Refine by:
Budget
Sort by:Popular Today
21 - 40 of 1,892 photos
Item 1 of 3
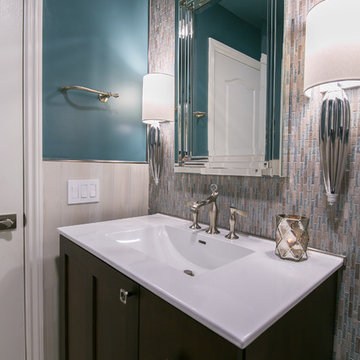
Mark Gebhardt
Design ideas for a medium sized contemporary cloakroom in San Francisco with freestanding cabinets, dark wood cabinets, a two-piece toilet, multi-coloured tiles, mosaic tiles, blue walls, porcelain flooring, an integrated sink, engineered stone worktops, grey floors and white worktops.
Design ideas for a medium sized contemporary cloakroom in San Francisco with freestanding cabinets, dark wood cabinets, a two-piece toilet, multi-coloured tiles, mosaic tiles, blue walls, porcelain flooring, an integrated sink, engineered stone worktops, grey floors and white worktops.

This is an example of a small modern cloakroom in Orange County with flat-panel cabinets, dark wood cabinets, a one-piece toilet, grey tiles, marble tiles, white walls, porcelain flooring, an integrated sink, engineered stone worktops, grey floors and white worktops.

Photo of a small rustic cloakroom in Denver with flat-panel cabinets, medium wood cabinets, a two-piece toilet, beige walls, slate flooring, an integrated sink, solid surface worktops, grey floors, white worktops, a floating vanity unit and wallpapered walls.
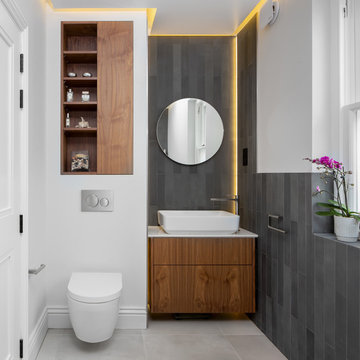
Design ideas for a scandinavian cloakroom in Other with flat-panel cabinets, medium wood cabinets, a wall mounted toilet, grey tiles, white walls, a vessel sink, grey floors and white worktops.
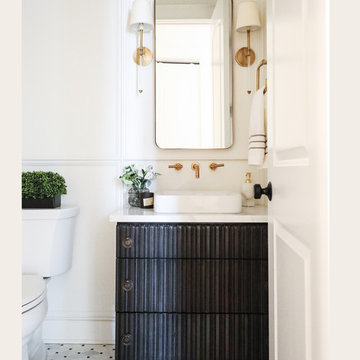
Photo of a classic cloakroom in Chicago with freestanding cabinets, black cabinets, white walls, marble flooring, a vessel sink, grey floors and white worktops.

It’s always a blessing when your clients become friends - and that’s exactly what blossomed out of this two-phase remodel (along with three transformed spaces!). These clients were such a joy to work with and made what, at times, was a challenging job feel seamless. This project consisted of two phases, the first being a reconfiguration and update of their master bathroom, guest bathroom, and hallway closets, and the second a kitchen remodel.
In keeping with the style of the home, we decided to run with what we called “traditional with farmhouse charm” – warm wood tones, cement tile, traditional patterns, and you can’t forget the pops of color! The master bathroom airs on the masculine side with a mostly black, white, and wood color palette, while the powder room is very feminine with pastel colors.
When the bathroom projects were wrapped, it didn’t take long before we moved on to the kitchen. The kitchen already had a nice flow, so we didn’t need to move any plumbing or appliances. Instead, we just gave it the facelift it deserved! We wanted to continue the farmhouse charm and landed on a gorgeous terracotta and ceramic hand-painted tile for the backsplash, concrete look-alike quartz countertops, and two-toned cabinets while keeping the existing hardwood floors. We also removed some upper cabinets that blocked the view from the kitchen into the dining and living room area, resulting in a coveted open concept floor plan.
Our clients have always loved to entertain, but now with the remodel complete, they are hosting more than ever, enjoying every second they have in their home.
---
Project designed by interior design studio Kimberlee Marie Interiors. They serve the Seattle metro area including Seattle, Bellevue, Kirkland, Medina, Clyde Hill, and Hunts Point.
For more about Kimberlee Marie Interiors, see here: https://www.kimberleemarie.com/
To learn more about this project, see here
https://www.kimberleemarie.com/kirkland-remodel-1

Experience urban sophistication meets artistic flair in this unique Chicago residence. Combining urban loft vibes with Beaux Arts elegance, it offers 7000 sq ft of modern luxury. Serene interiors, vibrant patterns, and panoramic views of Lake Michigan define this dreamy lakeside haven.
Every detail in this powder room exudes sophistication. Earthy backsplash tiles impressed with tiny blue dots complement the navy blue faucet, while organic frosted glass and oak pendants add a touch of minimal elegance.
---
Joe McGuire Design is an Aspen and Boulder interior design firm bringing a uniquely holistic approach to home interiors since 2005.
For more about Joe McGuire Design, see here: https://www.joemcguiredesign.com/
To learn more about this project, see here:
https://www.joemcguiredesign.com/lake-shore-drive
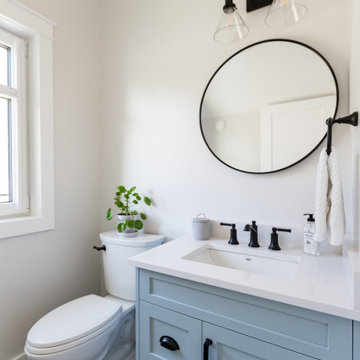
Design ideas for a traditional cloakroom in Vancouver with shaker cabinets, blue cabinets, porcelain flooring, a submerged sink, engineered stone worktops, grey floors, white worktops and a built in vanity unit.
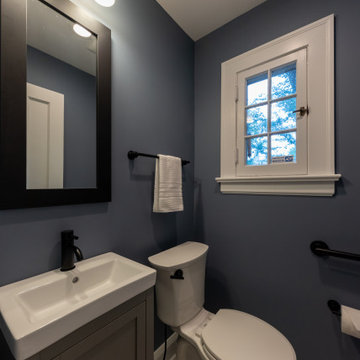
This is an example of a small traditional cloakroom in Chicago with shaker cabinets, grey cabinets, a two-piece toilet, blue walls, mosaic tile flooring, grey floors, white worktops and a freestanding vanity unit.
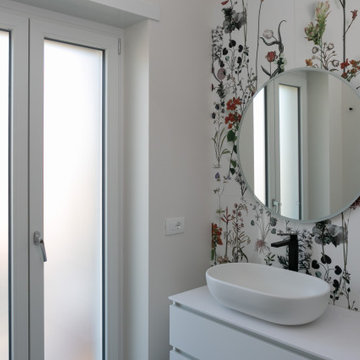
Inspiration for a medium sized modern cloakroom in Rome with flat-panel cabinets, beige cabinets, a two-piece toilet, multi-coloured tiles, ceramic tiles, white walls, porcelain flooring, a vessel sink, quartz worktops, grey floors, white worktops, a floating vanity unit and a drop ceiling.

Photo of a small traditional cloakroom in Seattle with freestanding cabinets, blue cabinets, a one-piece toilet, white tiles, porcelain tiles, multi-coloured walls, porcelain flooring, a submerged sink, engineered stone worktops, grey floors, white worktops, a freestanding vanity unit and wallpapered walls.
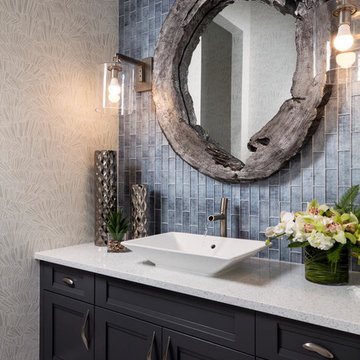
Coastal cloakroom in Miami with recessed-panel cabinets, black cabinets, grey tiles, grey walls, a vessel sink, grey floors and white worktops.
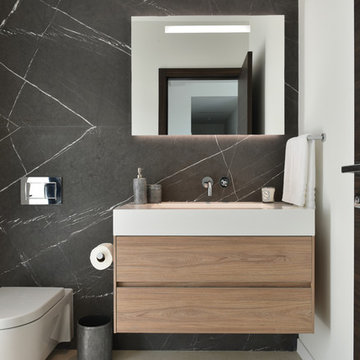
Photo of a contemporary cloakroom in Miami with flat-panel cabinets, medium wood cabinets, a wall mounted toilet, white walls, grey floors, white worktops and a feature wall.
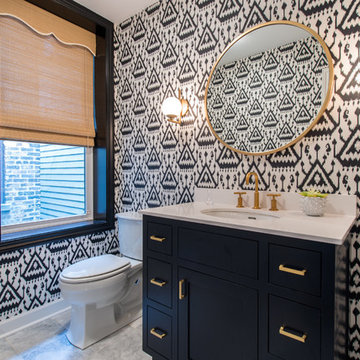
Andrew Miller
This is an example of a traditional cloakroom in Chicago with shaker cabinets, blue cabinets, a two-piece toilet, a submerged sink, grey floors and white worktops.
This is an example of a traditional cloakroom in Chicago with shaker cabinets, blue cabinets, a two-piece toilet, a submerged sink, grey floors and white worktops.

Small classic cloakroom in New York with recessed-panel cabinets, grey cabinets, multi-coloured walls, slate flooring, a submerged sink, engineered stone worktops, grey floors, white worktops and a freestanding vanity unit.
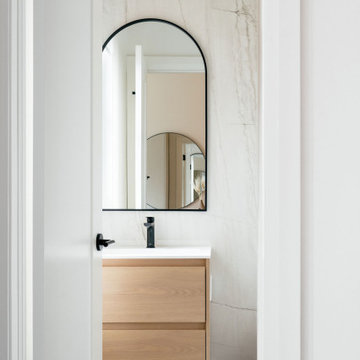
Inspiration for a small modern cloakroom in Toronto with flat-panel cabinets, light wood cabinets, a one-piece toilet, multi-coloured tiles, porcelain tiles, white walls, porcelain flooring, an integrated sink, quartz worktops, grey floors, white worktops and a floating vanity unit.
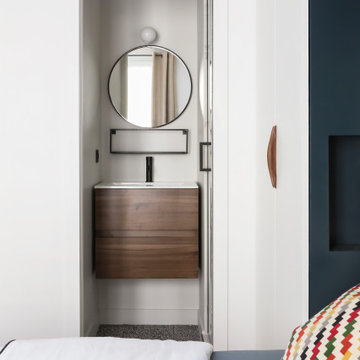
Small contemporary cloakroom in Paris with flat-panel cabinets, medium wood cabinets, white walls, an integrated sink, grey floors and white worktops.
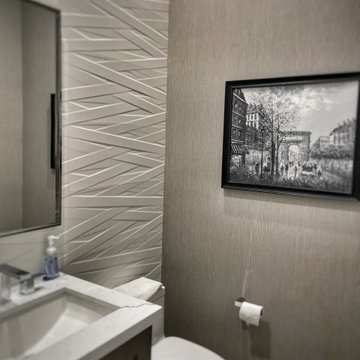
Design ideas for a medium sized modern cloakroom in Miami with shaker cabinets, dark wood cabinets, a one-piece toilet, white tiles, porcelain tiles, porcelain flooring, a submerged sink, engineered stone worktops, grey floors and white worktops.
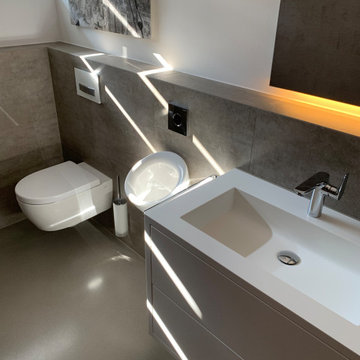
Photo of a large contemporary cloakroom in Munich with flat-panel cabinets, white cabinets, a wall mounted toilet, grey tiles, white walls, an integrated sink, solid surface worktops, grey floors and white worktops.

This sweet Powder Room was created to make visitors smile upon entry. The blue cabinet is complimented by a light quartz counter, vessel sink, a painted wood oval mirror and simple light fixture. The transitional floral pattern is a greige background with white pattern is a fun punch of dynamic-ness to this small space.
Cloakroom with Grey Floors and White Worktops Ideas and Designs
2