Cloakroom with Laminate Worktops and All Types of Ceiling Ideas and Designs
Refine by:
Budget
Sort by:Popular Today
21 - 40 of 68 photos
Item 1 of 3
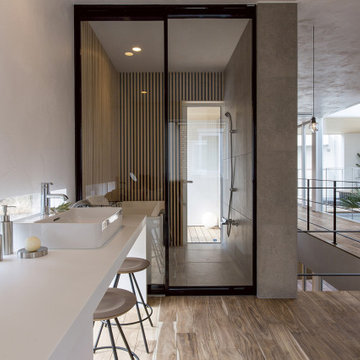
アクセスのいいオープン洗面。足元から腰高までの窓でたっぷりの光を取り入れつつも、人の顔は見えないようにした設計アイディアはマネしたいポイントです。
Inspiration for a world-inspired cloakroom in Other with open cabinets, white cabinets, white walls, medium hardwood flooring, a built-in sink, laminate worktops, brown floors, white worktops, a built in vanity unit, a timber clad ceiling and tongue and groove walls.
Inspiration for a world-inspired cloakroom in Other with open cabinets, white cabinets, white walls, medium hardwood flooring, a built-in sink, laminate worktops, brown floors, white worktops, a built in vanity unit, a timber clad ceiling and tongue and groove walls.
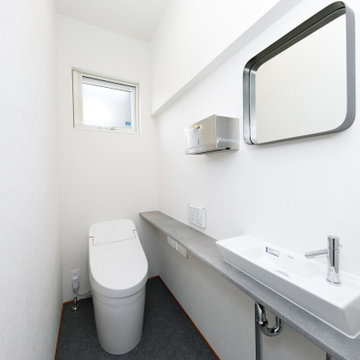
Inspiration for a medium sized midcentury cloakroom in Other with grey cabinets, a one-piece toilet, white walls, a built-in sink, laminate worktops, grey floors, grey worktops, a built in vanity unit, a wallpapered ceiling and wallpapered walls.
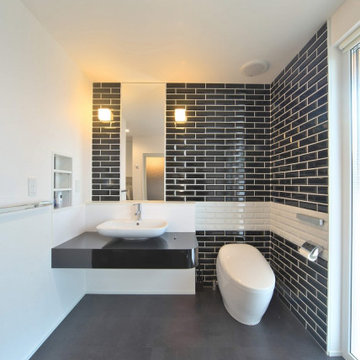
Cloakroom in Other with open cabinets, black cabinets, a one-piece toilet, black tiles, metro tiles, white walls, vinyl flooring, a submerged sink, laminate worktops, black floors, black worktops, feature lighting, a built in vanity unit, a wallpapered ceiling and panelled walls.
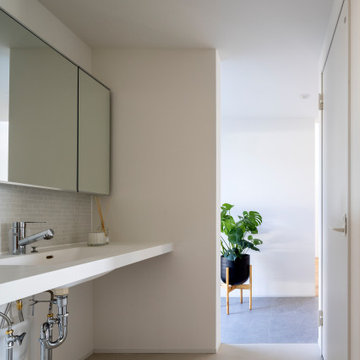
Medium sized scandi cloakroom in Other with open cabinets, white cabinets, a one-piece toilet, white tiles, mosaic tiles, white walls, vinyl flooring, an integrated sink, laminate worktops, orange floors, white worktops, a built in vanity unit, a wallpapered ceiling and wallpapered walls.
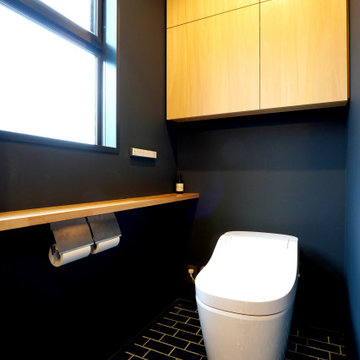
Cloakroom in Tokyo Suburbs with flat-panel cabinets, grey cabinets, a one-piece toilet, black walls, ceramic flooring, laminate worktops, black floors, a built in vanity unit, a wallpapered ceiling and wallpapered walls.
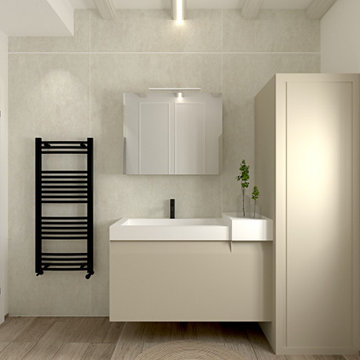
This is an example of a medium sized classic cloakroom in Milan with flat-panel cabinets, beige cabinets, a wall mounted toilet, white tiles, porcelain tiles, white walls, porcelain flooring, a built-in sink, laminate worktops, beige floors, beige worktops, a floating vanity unit, exposed beams and wainscoting.
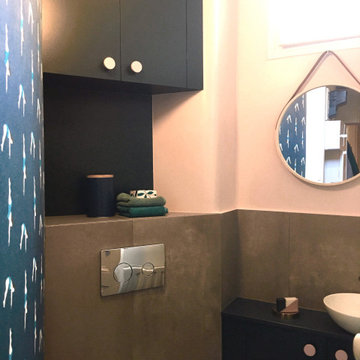
Inspiration for a medium sized eclectic cloakroom in Paris with flat-panel cabinets, blue cabinets, a wall mounted toilet, beige tiles, ceramic tiles, pink walls, ceramic flooring, a vessel sink, laminate worktops, beige floors, blue worktops, a floating vanity unit, a wallpapered ceiling and wallpapered walls.
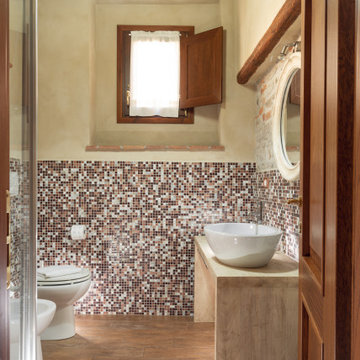
Committenti: Francesca & Davide. Ripresa fotografica: impiego obiettivo 24mm su pieno formato; macchina su treppiedi con allineamento ortogonale dell'inquadratura; impiego luce naturale esistente con l'ausilio di luci flash e luci continue 5500°K. Post-produzione: aggiustamenti base immagine; fusione manuale di livelli con differente esposizione per produrre un'immagine ad alto intervallo dinamico ma realistica; rimozione elementi di disturbo. Obiettivo commerciale: realizzazione fotografie di complemento ad annunci su siti web di affitti come Airbnb, Booking, eccetera; pubblicità su social network.
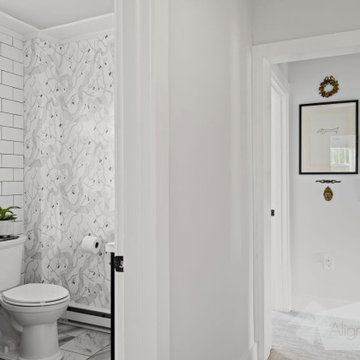
Medium sized classic cloakroom in Other with black cabinets, a one-piece toilet, white tiles, ceramic tiles, white walls, porcelain flooring, a vessel sink, laminate worktops, multi-coloured floors, white worktops, a freestanding vanity unit, a drop ceiling and wallpapered walls.
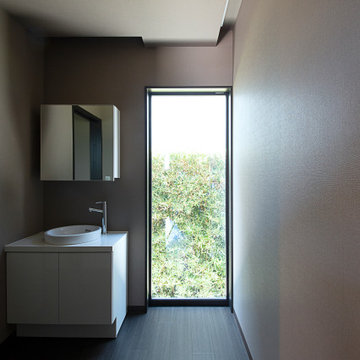
玄関奥になる手洗いスペース。暗くならないようにFIX窓を設け借景をいただくデザイン。
This is an example of a medium sized classic cloakroom in Other with flat-panel cabinets, a one-piece toilet, white tiles, white walls, vinyl flooring, a built-in sink, laminate worktops, black floors, white worktops, feature lighting, a freestanding vanity unit, a wallpapered ceiling and wallpapered walls.
This is an example of a medium sized classic cloakroom in Other with flat-panel cabinets, a one-piece toilet, white tiles, white walls, vinyl flooring, a built-in sink, laminate worktops, black floors, white worktops, feature lighting, a freestanding vanity unit, a wallpapered ceiling and wallpapered walls.
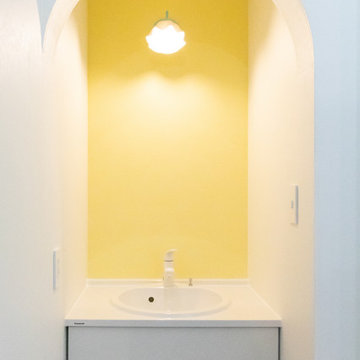
Design ideas for a cloakroom in Other with open cabinets, white cabinets, yellow walls, a built-in sink, laminate worktops, white worktops, a feature wall, a floating vanity unit, a wallpapered ceiling and wallpapered walls.

制作した洗面台です。
Design ideas for a medium sized modern cloakroom in Kobe with open cabinets, light wood cabinets, laminate worktops, white worktops, a built in vanity unit, a wallpapered ceiling, wallpapered walls and a vessel sink.
Design ideas for a medium sized modern cloakroom in Kobe with open cabinets, light wood cabinets, laminate worktops, white worktops, a built in vanity unit, a wallpapered ceiling, wallpapered walls and a vessel sink.
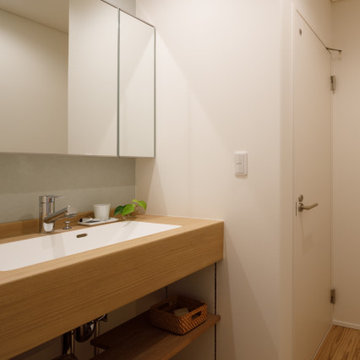
ボウル一体の洗面カウンター。ミラー収納とカウンター下可動棚で収納量もたっぷりあります。
Photo of a scandi cloakroom in Other with open cabinets, light wood cabinets, white walls, plywood flooring, a submerged sink, laminate worktops, white worktops, feature lighting, a built in vanity unit, a wallpapered ceiling and wallpapered walls.
Photo of a scandi cloakroom in Other with open cabinets, light wood cabinets, white walls, plywood flooring, a submerged sink, laminate worktops, white worktops, feature lighting, a built in vanity unit, a wallpapered ceiling and wallpapered walls.
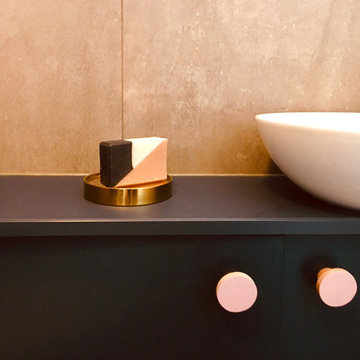
Medium sized eclectic cloakroom in Paris with flat-panel cabinets, blue cabinets, a wall mounted toilet, beige tiles, ceramic tiles, pink walls, ceramic flooring, a vessel sink, laminate worktops, beige floors, blue worktops, a floating vanity unit, a wallpapered ceiling and wallpapered walls.
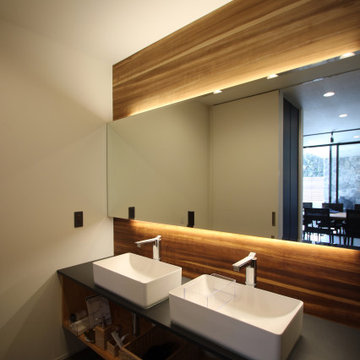
Inspiration for a midcentury cloakroom in Other with open cabinets, black cabinets, grey tiles, ceramic tiles, multi-coloured walls, ceramic flooring, a built-in sink, laminate worktops, grey floors, black worktops, feature lighting, a floating vanity unit, a wallpapered ceiling and tongue and groove walls.
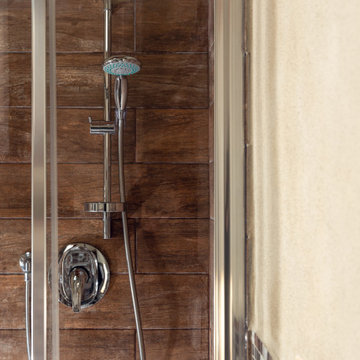
Committenti: Francesca & Davide. Ripresa fotografica: impiego obiettivo 50mm su pieno formato; macchina su treppiedi con allineamento ortogonale dell'inquadratura; impiego luce naturale esistente con l'ausilio di luci flash e luci continue 5500°K. Post-produzione: aggiustamenti base immagine; fusione manuale di livelli con differente esposizione per produrre un'immagine ad alto intervallo dinamico ma realistica; rimozione elementi di disturbo. Obiettivo commerciale: realizzazione fotografie di complemento ad annunci su siti web di affitti come Airbnb, Booking, eccetera; pubblicità su social network.
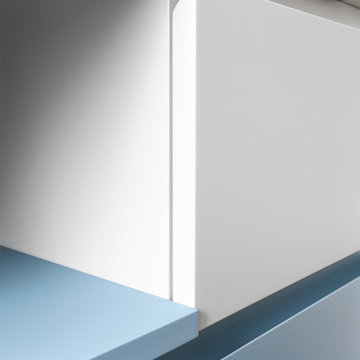
Dettaglio del mobile bagno
Design ideas for a large contemporary cloakroom in Other with flat-panel cabinets, turquoise cabinets, a wall mounted toilet, grey tiles, porcelain tiles, white walls, porcelain flooring, an integrated sink, laminate worktops, brown floors, beige worktops, a floating vanity unit, a drop ceiling and panelled walls.
Design ideas for a large contemporary cloakroom in Other with flat-panel cabinets, turquoise cabinets, a wall mounted toilet, grey tiles, porcelain tiles, white walls, porcelain flooring, an integrated sink, laminate worktops, brown floors, beige worktops, a floating vanity unit, a drop ceiling and panelled walls.
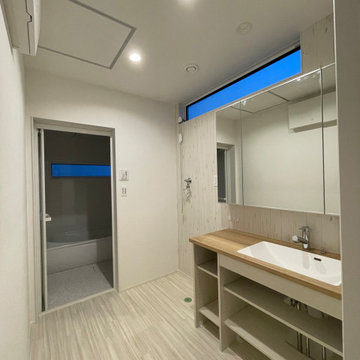
Medium sized modern cloakroom in Other with open cabinets, light wood cabinets, white walls, vinyl flooring, an integrated sink, laminate worktops, white floors, brown worktops, a feature wall, a built in vanity unit, a wallpapered ceiling and wallpapered walls.
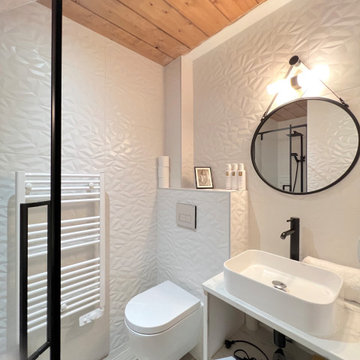
Organisation et praticité mises en avant dans ce tout petit espace devant contenir toutes les fonctionnalités d'une salle de bain classique. Sans se sentir à l'étroit, gros challenge !
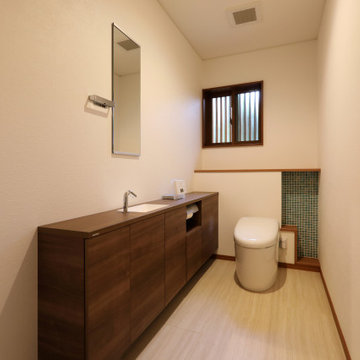
This is an example of a large modern cloakroom in Other with flat-panel cabinets, dark wood cabinets, a one-piece toilet, blue tiles, glass tiles, white walls, laminate floors, an integrated sink, laminate worktops, beige floors, brown worktops, a built in vanity unit, a wallpapered ceiling and wallpapered walls.
Cloakroom with Laminate Worktops and All Types of Ceiling Ideas and Designs
2