Cloakroom with Marble Worktops and All Types of Ceiling Ideas and Designs
Refine by:
Budget
Sort by:Popular Today
101 - 120 of 191 photos
Item 1 of 3
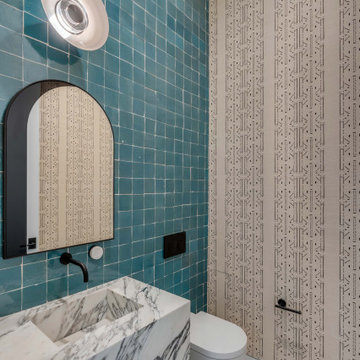
marble floating vanity with integrated marble sink
Medium sized modern cloakroom in Charleston with a wall mounted toilet, blue tiles, ceramic tiles, multi-coloured walls, light hardwood flooring, an integrated sink, marble worktops, beige floors, multi-coloured worktops, a floating vanity unit and a wallpapered ceiling.
Medium sized modern cloakroom in Charleston with a wall mounted toilet, blue tiles, ceramic tiles, multi-coloured walls, light hardwood flooring, an integrated sink, marble worktops, beige floors, multi-coloured worktops, a floating vanity unit and a wallpapered ceiling.
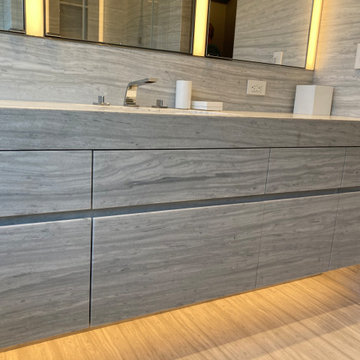
This gorgeous powder room was made with woodgrain marble and includes a wide, fully-covered, seamless vanity cabinet and top with an undermounted sink. The walls, floor, a bench, and a windowsill were also made of the same marble.
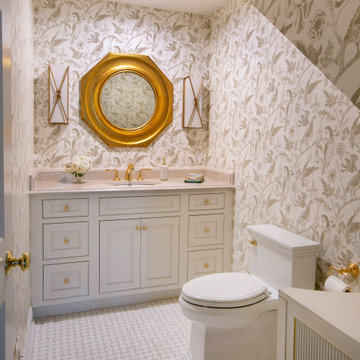
Inspiration for a medium sized traditional cloakroom in Philadelphia with white cabinets, a one-piece toilet, beige walls, marble flooring, a submerged sink, marble worktops, beige floors, beige worktops, a built in vanity unit, a vaulted ceiling, wallpapered walls and beaded cabinets.
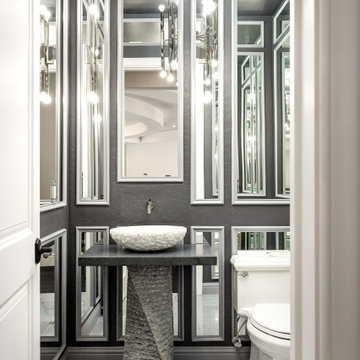
We love this bathroom's custom statement sink, lighting fixture, millwork, molding, and marble floor.
This is an example of an expansive modern cloakroom in Phoenix with grey cabinets, a one-piece toilet, grey tiles, cement tiles, grey walls, marble flooring, a console sink, marble worktops, grey floors, grey worktops, a floating vanity unit, a coffered ceiling and panelled walls.
This is an example of an expansive modern cloakroom in Phoenix with grey cabinets, a one-piece toilet, grey tiles, cement tiles, grey walls, marble flooring, a console sink, marble worktops, grey floors, grey worktops, a floating vanity unit, a coffered ceiling and panelled walls.
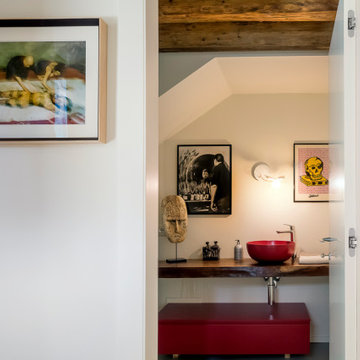
Bagno con note di colore rosso
Inspiration for a medium sized rustic cloakroom in Other with beaded cabinets, red cabinets, a wall mounted toilet, white walls, a vessel sink, marble worktops, grey floors, multi-coloured worktops, a floating vanity unit and exposed beams.
Inspiration for a medium sized rustic cloakroom in Other with beaded cabinets, red cabinets, a wall mounted toilet, white walls, a vessel sink, marble worktops, grey floors, multi-coloured worktops, a floating vanity unit and exposed beams.
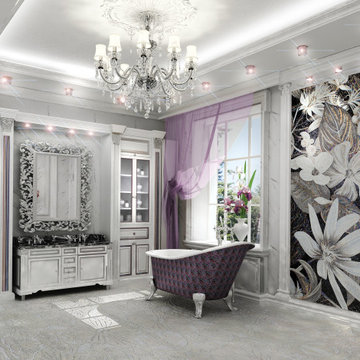
Photo of a large classic cloakroom in Moscow with raised-panel cabinets, white cabinets, a bidet, white tiles, marble tiles, white walls, marble flooring, marble worktops, white floors, black worktops, a freestanding vanity unit and a drop ceiling.
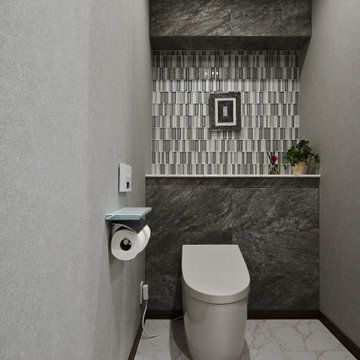
Photo of a large modern cloakroom in Other with a one-piece toilet, grey tiles, glass tiles, grey walls, vinyl flooring, an integrated sink, marble worktops, multi-coloured floors, white worktops, a feature wall, a wallpapered ceiling and wallpapered walls.
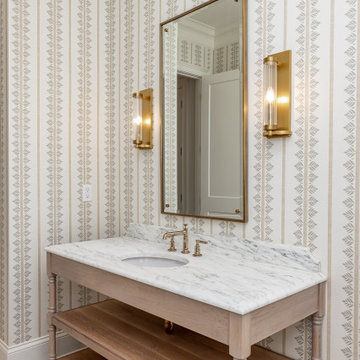
Medium sized classic cloakroom in Other with light wood cabinets, brick flooring, a built-in sink, marble worktops, a freestanding vanity unit, a drop ceiling and wallpapered walls.

2階の洗面所
Photo of a medium sized contemporary cloakroom in Other with beaded cabinets, grey cabinets, a one-piece toilet, white tiles, porcelain tiles, white walls, painted wood flooring, a submerged sink, marble worktops, grey floors, multi-coloured worktops, feature lighting, a freestanding vanity unit, a wallpapered ceiling and wallpapered walls.
Photo of a medium sized contemporary cloakroom in Other with beaded cabinets, grey cabinets, a one-piece toilet, white tiles, porcelain tiles, white walls, painted wood flooring, a submerged sink, marble worktops, grey floors, multi-coloured worktops, feature lighting, a freestanding vanity unit, a wallpapered ceiling and wallpapered walls.
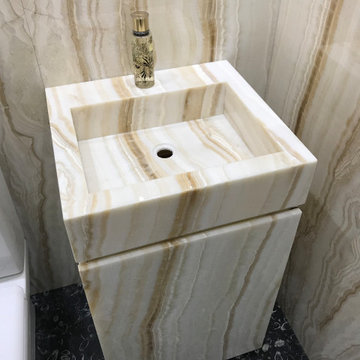
A complete powder room with wall panels, a fully-covered vanity box, and a mirror border made of natural onyx marble.
Photo of a small modern cloakroom in New York with flat-panel cabinets, beige cabinets, a one-piece toilet, beige tiles, marble tiles, beige walls, slate flooring, an integrated sink, marble worktops, black floors, beige worktops, a freestanding vanity unit, a drop ceiling and panelled walls.
Photo of a small modern cloakroom in New York with flat-panel cabinets, beige cabinets, a one-piece toilet, beige tiles, marble tiles, beige walls, slate flooring, an integrated sink, marble worktops, black floors, beige worktops, a freestanding vanity unit, a drop ceiling and panelled walls.
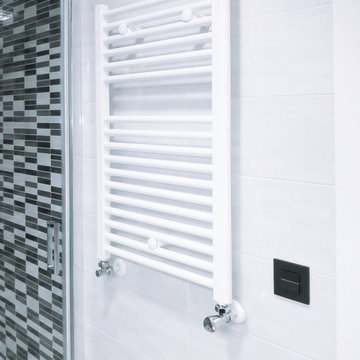
Design ideas for a small traditional cloakroom in Madrid with flat-panel cabinets, white cabinets, a one-piece toilet, white tiles, ceramic tiles, white walls, ceramic flooring, a vessel sink, marble worktops, white floors, white worktops, a built in vanity unit and a drop ceiling.
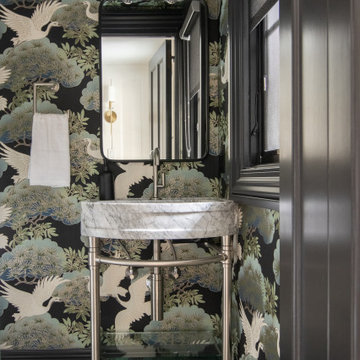
Design ideas for a classic cloakroom in New York with white cabinets, multi-coloured walls, ceramic flooring, marble worktops, multi-coloured floors, a wallpapered ceiling and wallpapered walls.
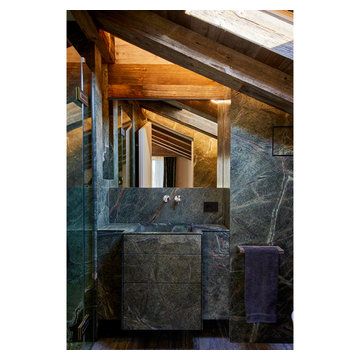
Bohemian cloakroom in Venice with green cabinets, marble tiles, green walls, a built-in sink, marble worktops, green worktops and exposed beams.

This is an example of a country cloakroom in Chicago with shaker cabinets, blue cabinets, a one-piece toilet, grey walls, ceramic flooring, a submerged sink, marble worktops, multi-coloured floors, white worktops, a freestanding vanity unit, a vaulted ceiling and wainscoting.
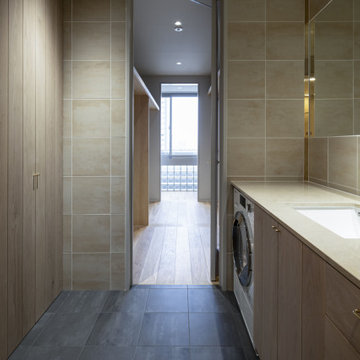
本計画は名古屋市の歴史ある閑静な住宅街にあるマンションのリノベーションのプロジェクトで、夫婦と子ども一人の3人家族のための住宅である。
設計時の要望は大きく2つあり、ダイニングとキッチンが豊かでゆとりある空間にしたいということと、物は基本的には表に見せたくないということであった。
インテリアの基本構成は床をオーク無垢材のフローリング、壁・天井は塗装仕上げとし、その壁の随所に床から天井までいっぱいのオーク無垢材の小幅板が現れる。LDKのある主室は黒いタイルの床に、壁・天井は寒水入りの漆喰塗り、出入口や家具扉のある長手一面をオーク無垢材が7m以上連続する壁とし、キッチン側の壁はワークトップに合わせて御影石としており、各面に異素材が対峙する。洗面室、浴室は壁床をモノトーンの磁器質タイルで統一し、ミニマルで洗練されたイメージとしている。
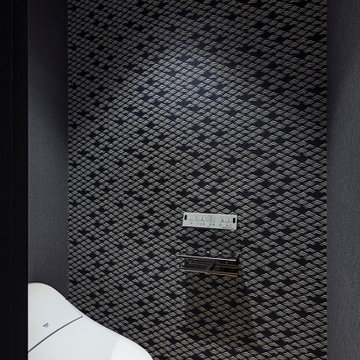
Service : Hotel
Location : 東京都江戸川区
Area : PA 55sqm / GA 507sqm (21 rooms)
Completion : FEB / 2020
Designer : T.Fujimoto / K.Koki
Photos : Kenta Hasegawa
Link : http://koiwa-lotus.com/
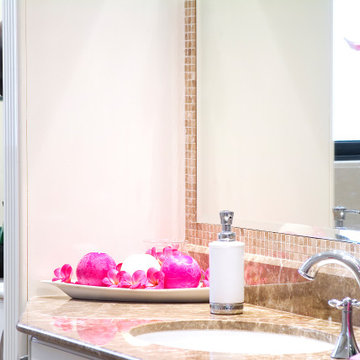
Photo of a medium sized cloakroom in Sydney with freestanding cabinets, grey cabinets, a one-piece toilet, beige tiles, marble tiles, beige walls, marble flooring, a submerged sink, marble worktops, brown floors, beige worktops, a built in vanity unit and a coffered ceiling.
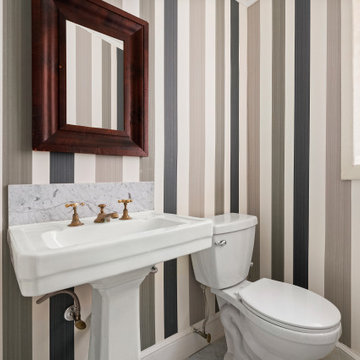
Renovation of a West Village powder room by Bolster, a data-driven design-build firm in NYC.
Design ideas for a small classic cloakroom in New York with white cabinets, a one-piece toilet, multi-coloured tiles, multi-coloured walls, ceramic flooring, a pedestal sink, marble worktops, grey floors, white worktops, a freestanding vanity unit, exposed beams and wallpapered walls.
Design ideas for a small classic cloakroom in New York with white cabinets, a one-piece toilet, multi-coloured tiles, multi-coloured walls, ceramic flooring, a pedestal sink, marble worktops, grey floors, white worktops, a freestanding vanity unit, exposed beams and wallpapered walls.
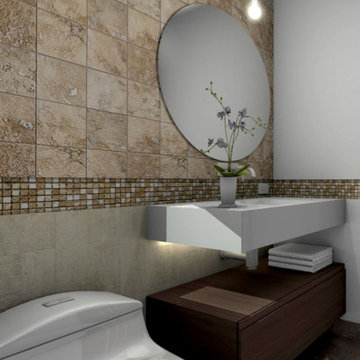
Baño social.
Small modern cloakroom in Other with flat-panel cabinets, white cabinets, a one-piece toilet, brown tiles, marble tiles, beige walls, porcelain flooring, a wall-mounted sink, marble worktops, beige floors, brown worktops, a floating vanity unit and a drop ceiling.
Small modern cloakroom in Other with flat-panel cabinets, white cabinets, a one-piece toilet, brown tiles, marble tiles, beige walls, porcelain flooring, a wall-mounted sink, marble worktops, beige floors, brown worktops, a floating vanity unit and a drop ceiling.
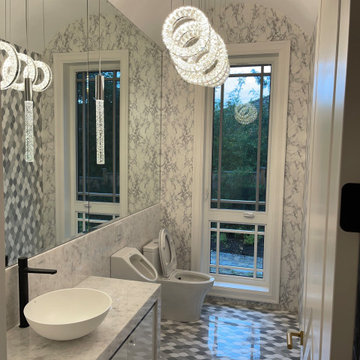
Photo of a medium sized bohemian cloakroom in Vancouver with flat-panel cabinets, an urinal, multi-coloured tiles, porcelain tiles, mosaic tile flooring, a vessel sink, marble worktops, multi-coloured floors, white worktops, a freestanding vanity unit and a vaulted ceiling.
Cloakroom with Marble Worktops and All Types of Ceiling Ideas and Designs
6