Cloakroom with Mirror Tiles and Pebble Tiles Ideas and Designs
Refine by:
Budget
Sort by:Popular Today
181 - 200 of 206 photos
Item 1 of 3
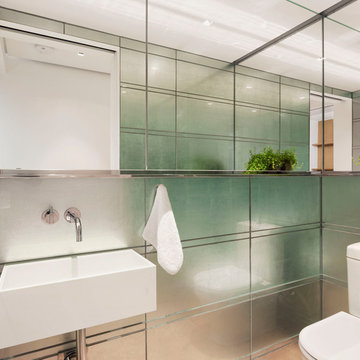
Photography by Paul Warchol.
Medium sized modern cloakroom in New York with a two-piece toilet, a wall-mounted sink, grey walls, grey tiles and mirror tiles.
Medium sized modern cloakroom in New York with a two-piece toilet, a wall-mounted sink, grey walls, grey tiles and mirror tiles.
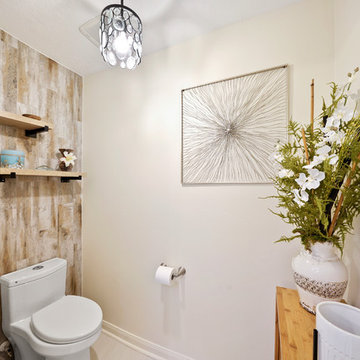
The client desired demo entire master bath including existing sunken shower. The client went back in with NEW - Zero barrier shower, Cabinets, Tops, Sinks, Plumbing, Flooring, Paint, Accessories and Aun tunnel.
LUXART Plumbing
Bath Floor Valencia
Shower Accent Rivera Pebble Flat Mosaic
Shower Walls TREYBORNE
Vanity Top, Pony, Back Splash - 3cm Square Edge 4" MSI Snow White Quartz
JSG Oceana Sink Under Mount Oasis Rectangle Crystal
Fixed Partition Panel W/ ENDURO Shield
14” Velux Sun Tunnel W/ Solar Night Light
Custom Stained Cabinets W/ Soft Close Doors & Drawers
After Photos Emomedia
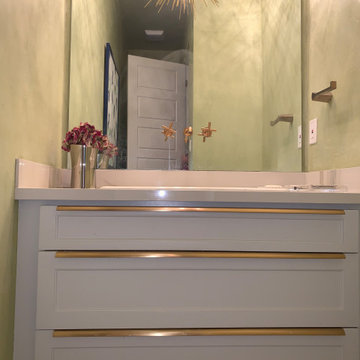
This is one of my favorites. We did a very soft green high wax venetian plaster on the walls and ceiling. In Lou of doing boring cabinets and tiny drawers we did three elongated drawers with plumbing cutouts and gold oversized hardware. Again as my signature move, I took the mirror all the way to the ceiling which makes the powder bath appear to be larger and reflects the beautiful venetian plaster. The mirror mounted faucet in her crowning glory.
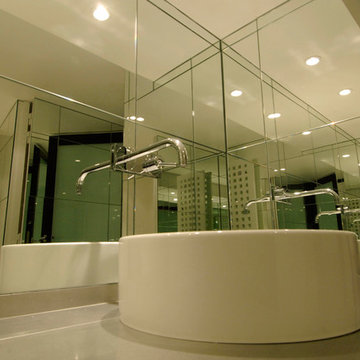
Pascal Quennehen
Medium sized modern cloakroom in Paris with a wall mounted toilet, mirror tiles, a built-in sink and stainless steel worktops.
Medium sized modern cloakroom in Paris with a wall mounted toilet, mirror tiles, a built-in sink and stainless steel worktops.
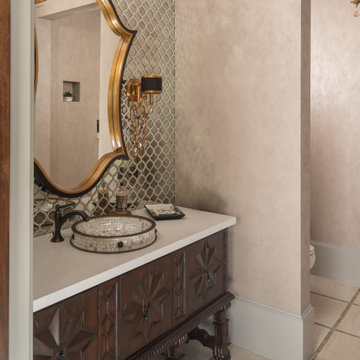
This is an example of a traditional cloakroom in Houston with freestanding cabinets, brown cabinets, mirror tiles, beige walls, beige floors, white worktops, a freestanding vanity unit, ceramic flooring and a vessel sink.

モノトーンでまとめられた水回り。
浴室とガラスで仕切ることで、一体の空間となり、窮屈さを感じさせない水まわりに。
洗面台は製作家具。
便器までブラックに統一している。
壁面には清掃性を考慮して、全面タイルを張っている。
This is an example of a large modern cloakroom in Other with flat-panel cabinets, black cabinets, a one-piece toilet, white tiles, mirror tiles, white walls, vinyl flooring, a vessel sink, solid surface worktops, black floors, black worktops, a floating vanity unit, a wallpapered ceiling and wallpapered walls.
This is an example of a large modern cloakroom in Other with flat-panel cabinets, black cabinets, a one-piece toilet, white tiles, mirror tiles, white walls, vinyl flooring, a vessel sink, solid surface worktops, black floors, black worktops, a floating vanity unit, a wallpapered ceiling and wallpapered walls.
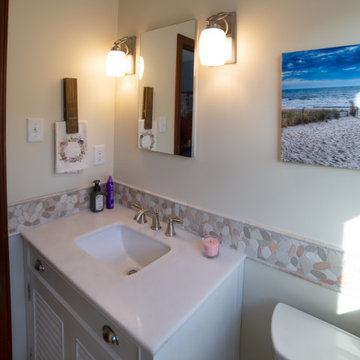
The pebble tile chair rail and louvered doors on the vanity give this powder room a coastal vibe. You can't see it, but we recessed the medicine cabinet into the wall so it didn't stick out and feel clunky in the room.
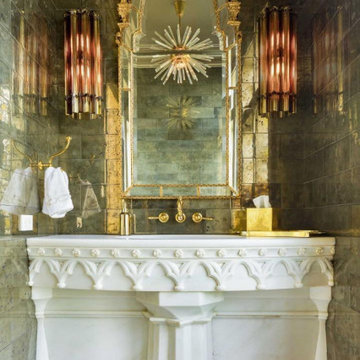
Drama!Formal Powder with natural pyrite wall tile and Silver Pearl limestone flooring in a custom pattern. The unique carved marble vanity was supplied by the client and is topped with a custom countertop of Zodiaq engineered quartz.
6x12" Pyrite tile by Ann Sacks
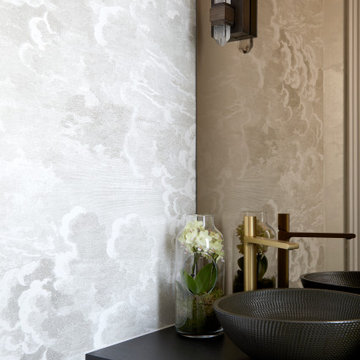
This image captures the charming corner of the chic guest cloakroom, featuring exquisite design elements that elevate the space to a new level of luxury. The brushed brass tap stands as a striking centerpiece, adding a touch of opulence and sophistication to the room.
The bronze mirror splashback reflects light and creates a sense of depth, while also serving as a stunning visual focal point. Its rich, warm tones complement the surrounding decor, adding a sense of warmth and elegance to the space.
The luxury wallpaper adorned with a cloud motif adds a whimsical touch to the room, infusing it with personality and charm. The soft, muted colors of the wallpaper create a tranquil atmosphere, inviting guests to relax and unwind in style.
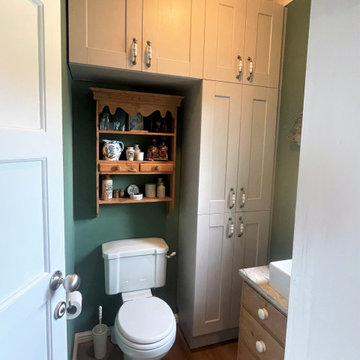
In addition to the bathroom, we also made a bespoke storage area in the downstairs cloakroom. The overhead cupboard space is great for storage whilst the tall cupboard cleverly conceals the boiler. The shaker door was the perfect choice in this traditional setting, with the Burlington handles. Having the cupboards in Cashmere, keeps the room feel crisp and open. The neutral tones compliment this room beautifully.
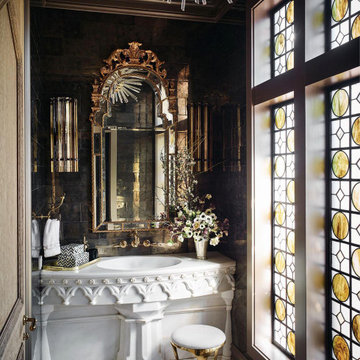
Formal Powder with natural pyrite wall tile and Silver Pearl limestone flooring in a custom pattern. The unique carved marble vanity was supplied by the client and is topped with a custom countertop of Zodiaq engineered quartz.
6x12" Pyrite tile by Ann SacksInterior Design: Ken Fulk
Photographer: Douglas Friedman
Photographer: Douglas Friedman
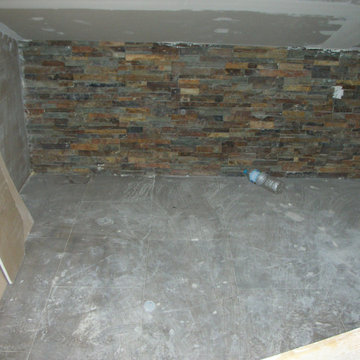
Solados:
- Bodega: Seda gres de 33x33.
- Aseo y vestuario: Outside - M/15 de 15x45.
- Cocina y Cuarto de Plancha: Parquet esmaltado cerezo de 14,5x59,5.
- Baño 1: Pizarra rectificado grafito de 29,5x59,5 de COLORKER.
- Aseo Planta Baja: Project rojo de 31,6x31,6.
- Baño 2: Óxido acero 39,6x59,5.
- Baño 3: Serie Colors de 31,6x31,6.
- Baño B-C: Tundra nogal de 44,5x89,3.
En toda la vivienda, menos en el garaje, se ha ejecutado una solera maestreada con mortero de cemento y arena de río.
Alicatados:
- Garaje: Zócalo en Palma de 31,6x31,6.
- Aseo y vestuario: Soleado de 31x31 MTX.
- Cocina y Cuarto de Plancha: Saturno de 31,6x60 y cenefa Loneta de 5x25.
- Baño 1: Pizarra rectificado grafito y Pizarra rectificado beige de 29,5x59,5.
- Aseo Planta Baja: Trípoli sin rectificar blanco mate de 30x60 y Sílex rojo de 30x30.
- Baño 2: Daino Beige de 29,5x89,3.
- Baño 3: Serie Colors de 20X20.
- Baño B-C: Tundra beige de 22x89,3 de y Natura Tako Kotka Pizarra negra de 2,5x18x35.
Instalación de fontanería realizada con tubería de cobre.
Aparatos sanitarios de Roca.
En el vestuario de la planta semisótano, en el baño de la planta baja y en los dos baños de la planta primera se ha dejado preparada la instalación para colocar una bañera, una cabina y una columna (las tres de hidromasaje) y una sauna.
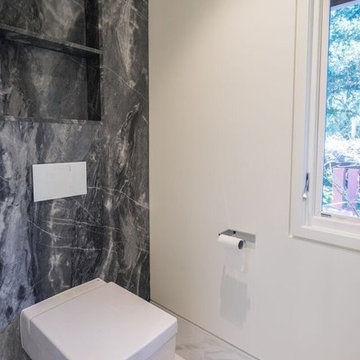
Inspiration for a large contemporary cloakroom in San Francisco with flat-panel cabinets, dark wood cabinets, blue tiles, grey tiles, white tiles, pebble tiles, white walls, marble flooring, a built-in sink, quartz worktops, a wall mounted toilet and white floors.
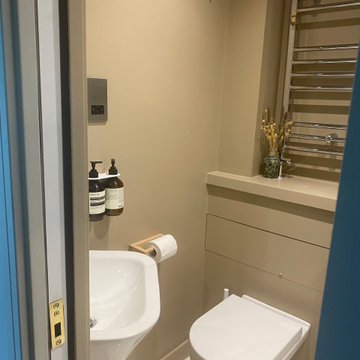
Paired back guest studio with T&G panelling to bedhead wall with feature marble wall sconces and floating oak bedside drawers. Colour drenched in greige eggshell to walls, ceiling and woodwork. Woven vinyl flooring in a sisal look, to allow for continuous flooring from bedroom area, through to bathroom and kitchen and to outside terrace area. Pantry kitchen with T&G panelling painted half way in India Yellow F&B eggshell. Shelves, worktop and desk were created from a reclaimed piece of Iroko. Fitted with a filter tap and fridge underneath worktop concealed by a ticking stripe counter curtain. The Fitted with a filter tap and fridge underneath worktop concealed by a ticking stripe counter curtain. The studio sliding doors connect directly to the outside terrace. lounge furniture is contemporary outdoor furniture so that it can be used on the terrace as well as in the studio. There is a wall hung desk with drawers that can also be used as a breakfast bar, acoustic T&G panelling is mounted on the wall behind the TV to alleviate noise reverberation. Existing bathroom was repainted in a dark beige all over to tie in into the rest of the studio.
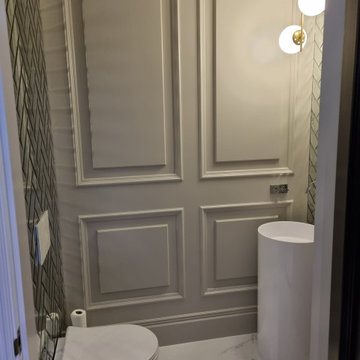
Photo of a small classic cloakroom in Other with a wall mounted toilet, mirror tiles, grey walls, marble flooring, a vessel sink, white floors, a feature wall and wainscoting.
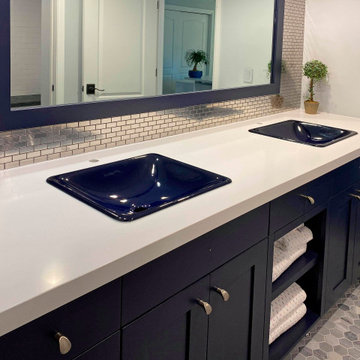
Inspiration for a medium sized cloakroom in Denver with flat-panel cabinets, blue cabinets, mirror tiles, a built-in sink, engineered stone worktops, white worktops and a built in vanity unit.
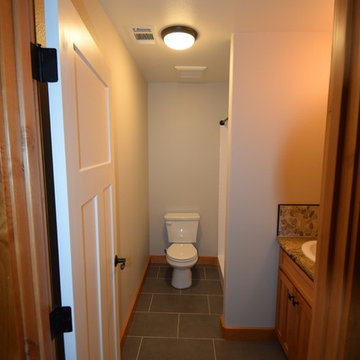
Traditional cloakroom in Other with a one-piece toilet, multi-coloured tiles, pebble tiles, white walls, a built-in sink, granite worktops, recessed-panel cabinets and medium wood cabinets.

The powder bath is the perfect place to showcase a bold style and really make a statement. Channeling the best of Hollywood we went dark and glam in this space. Polished black marble flooring provides a stunning contrast to the Sanded Damask Mirror tiles that flank the surrounding walls. No other vanity could possibly suit this space quite like the Miami from Devon & Devon in black lacquer. Above the vanity we selected the Beauty Mirror (also from Devon & Devon) with rich detailed sconces from Kallista.
Cabochon Surfaces & Fixtures

Medium sized classic cloakroom in Miami with recessed-panel cabinets, dark wood cabinets, mirror tiles, brown walls, an integrated sink, marble worktops, ceramic flooring and beige floors.
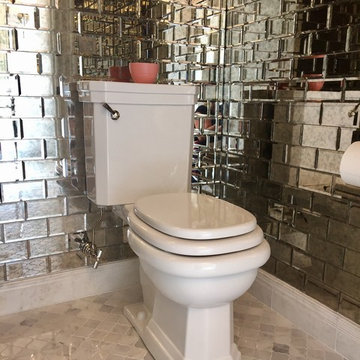
2 piece Kallista, Michael S Smith elongated toilet with polished nickel silver trim, antique mirrored walls, and Carrara Marble Arabesque floor tile.
Design ideas for a small traditional cloakroom in Milwaukee with a two-piece toilet, mirror tiles, marble flooring, multi-coloured floors and multi-coloured tiles.
Design ideas for a small traditional cloakroom in Milwaukee with a two-piece toilet, mirror tiles, marble flooring, multi-coloured floors and multi-coloured tiles.
Cloakroom with Mirror Tiles and Pebble Tiles Ideas and Designs
10