Cloakroom with Multi-coloured Walls and a Freestanding Vanity Unit Ideas and Designs
Refine by:
Budget
Sort by:Popular Today
101 - 120 of 349 photos
Item 1 of 3
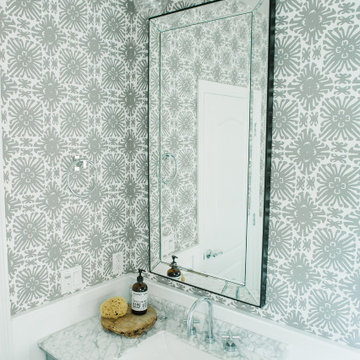
Inspiration for a small classic cloakroom in Orange County with grey cabinets, multi-coloured tiles, multi-coloured walls, marble worktops, white worktops, a freestanding vanity unit and wallpapered walls.

Small powder bath under a stairway. Original space was dated with heavy dark mediterranean colors and finishes. Existing wood floors remained, but vibrant, bold wallpaper used on all walls, transitional marble vanity replaced existing sink, and new wall sconces and mirrors added to give the space an update, vibrant vibe that resonated with the remainder of the house which is an old Florida style that is updated and fun.
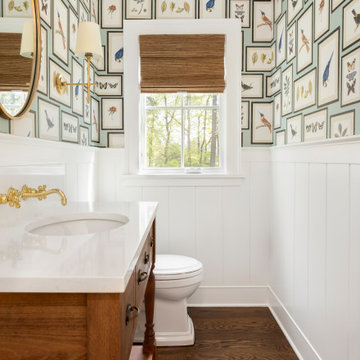
ATIID collaborated with these homeowners to curate new furnishings throughout the home while their down-to-the studs, raise-the-roof renovation, designed by Chambers Design, was underway. Pattern and color were everything to the owners, and classic “Americana” colors with a modern twist appear in the formal dining room, great room with gorgeous new screen porch, and the primary bedroom. Custom bedding that marries not-so-traditional checks and florals invites guests into each sumptuously layered bed. Vintage and contemporary area rugs in wool and jute provide color and warmth, grounding each space. Bold wallpapers were introduced in the powder and guest bathrooms, and custom draperies layered with natural fiber roman shades ala Cindy’s Window Fashions inspire the palettes and draw the eye out to the natural beauty beyond. Luxury abounds in each bathroom with gleaming chrome fixtures and classic finishes. A magnetic shade of blue paint envelops the gourmet kitchen and a buttery yellow creates a happy basement laundry room. No detail was overlooked in this stately home - down to the mudroom’s delightful dutch door and hard-wearing brick floor.
Photography by Meagan Larsen Photography

Inspiration for a small traditional cloakroom in Wichita with raised-panel cabinets, green cabinets, a two-piece toilet, multi-coloured walls, travertine flooring, a vessel sink, engineered stone worktops, brown floors, multi-coloured worktops, a freestanding vanity unit and wallpapered walls.
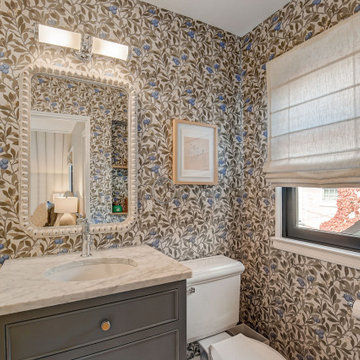
Photo of a small traditional cloakroom in Milwaukee with open cabinets, grey cabinets, a two-piece toilet, multi-coloured walls, marble flooring, a pedestal sink, marble worktops, white floors, white worktops, a freestanding vanity unit and wallpapered walls.

Tracy, one of our fabulous customers who last year undertook what can only be described as, a colossal home renovation!
With the help of her My Bespoke Room designer Milena, Tracy transformed her 1930's doer-upper into a truly jaw-dropping, modern family home. But don't take our word for it, see for yourself...

Design ideas for a traditional cloakroom in New Orleans with shaker cabinets, blue cabinets, multi-coloured walls, mosaic tile flooring, a submerged sink, white floors, white worktops, a freestanding vanity unit and wallpapered walls.
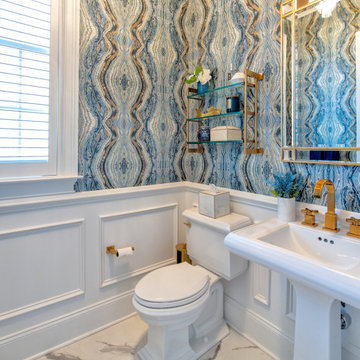
statement powder room with fantastic blue agate wallpaper installed above white wainscoting. White toilet and pedestal sink with brass fixtures, brass framed mirror, brass wall shelve and brass bathroom accessories. gray and white marble floor, window with shutters

Midcentury Modern inspired new build home. Color, texture, pattern, interesting roof lines, wood, light!
This is an example of a medium sized retro cloakroom in Detroit with freestanding cabinets, brown cabinets, a one-piece toilet, green tiles, ceramic tiles, multi-coloured walls, light hardwood flooring, a vessel sink, wooden worktops, brown floors, brown worktops, a freestanding vanity unit, a vaulted ceiling and wallpapered walls.
This is an example of a medium sized retro cloakroom in Detroit with freestanding cabinets, brown cabinets, a one-piece toilet, green tiles, ceramic tiles, multi-coloured walls, light hardwood flooring, a vessel sink, wooden worktops, brown floors, brown worktops, a freestanding vanity unit, a vaulted ceiling and wallpapered walls.
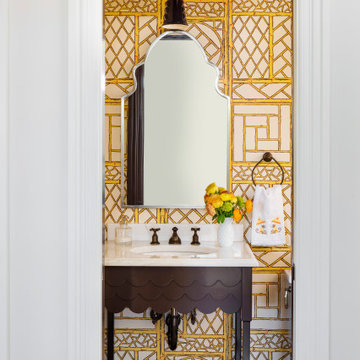
This is an example of a traditional cloakroom in Providence with open cabinets, dark wood cabinets, multi-coloured walls, dark hardwood flooring, a submerged sink, brown floors, white worktops, a freestanding vanity unit and wallpapered walls.
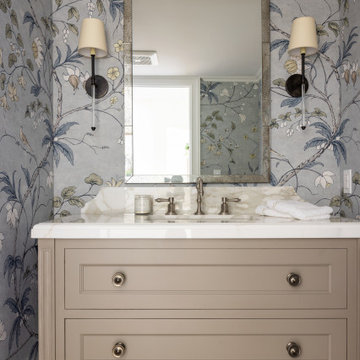
Inspiration for a classic cloakroom in Orange County with recessed-panel cabinets, beige cabinets, multi-coloured tiles, multi-coloured walls, dark hardwood flooring, a submerged sink, brown floors, white worktops, a freestanding vanity unit and wallpapered walls.
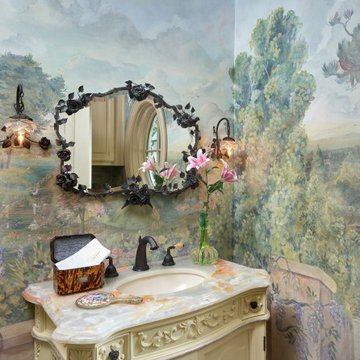
While respecting the history and architecture of the house, we created an updated version of the home’s original personality with contemporary finishes that still feel appropriate, while also incorporating some of the original furniture passed down in the family. Two decades and two teenage sons later, the family needed their home to be more user friendly and to better suit how they live now. We used a lot of unique and upscale finishes that would contrast each other and add panache to the space.
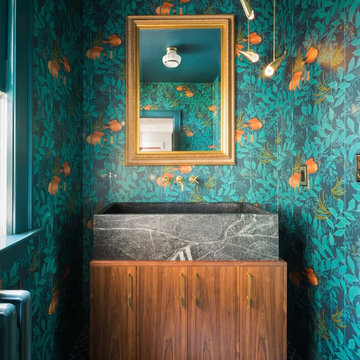
Custom interior design led to the creation of this vivid underwater-themed bathroom
Trent Bell Photography
This is an example of a classic cloakroom in Portland Maine with flat-panel cabinets, medium wood cabinets, multi-coloured walls, a vessel sink, blue floors, granite worktops, grey worktops and a freestanding vanity unit.
This is an example of a classic cloakroom in Portland Maine with flat-panel cabinets, medium wood cabinets, multi-coloured walls, a vessel sink, blue floors, granite worktops, grey worktops and a freestanding vanity unit.
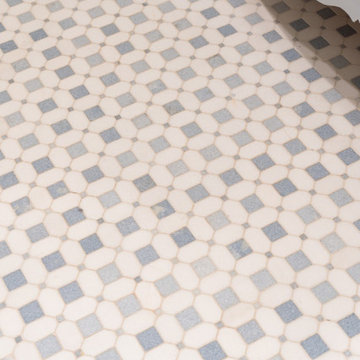
Powder Bath Mosaic Floor
Design ideas for a medium sized classic cloakroom in Oklahoma City with blue cabinets, a two-piece toilet, multi-coloured walls, mosaic tile flooring, a submerged sink, marble worktops, blue floors, white worktops, a freestanding vanity unit and wallpapered walls.
Design ideas for a medium sized classic cloakroom in Oklahoma City with blue cabinets, a two-piece toilet, multi-coloured walls, mosaic tile flooring, a submerged sink, marble worktops, blue floors, white worktops, a freestanding vanity unit and wallpapered walls.
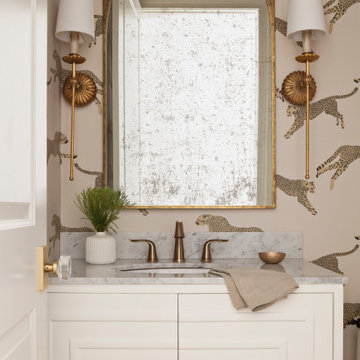
Photo of a medium sized traditional cloakroom in Nashville with white cabinets, multi-coloured walls, a built-in sink, grey worktops, a freestanding vanity unit and wallpapered walls.
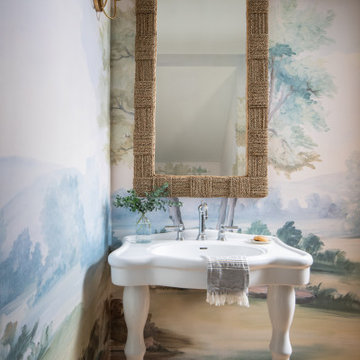
A custom mural wallpaper, classic console sink, and textured mirror create a wow moment in this tiny under-the-stairs powder room.
Design ideas for a small cloakroom in Austin with multi-coloured walls, light hardwood flooring, a console sink, a freestanding vanity unit, wallpapered walls and beige floors.
Design ideas for a small cloakroom in Austin with multi-coloured walls, light hardwood flooring, a console sink, a freestanding vanity unit, wallpapered walls and beige floors.

Herringbone brick tile flooring, SW Mount Etna green shiplap, pottery barn vanity, signature hardware faucet, 60" vanity mirror, and striking wallpaper make for a perfect combination in this modern farmhouse powder bath.
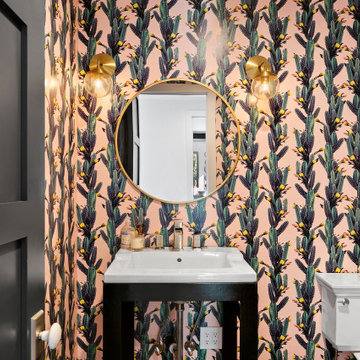
Design ideas for an urban cloakroom in Los Angeles with open cabinets, black cabinets, multi-coloured walls, a console sink, a freestanding vanity unit and wallpapered walls.
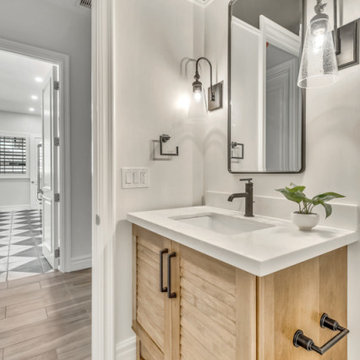
Traditional cloakroom in Phoenix with medium wood cabinets, multi-coloured walls, porcelain flooring, a submerged sink, quartz worktops, beige worktops and a freestanding vanity unit.
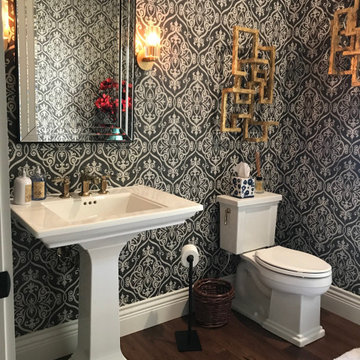
Spacious elegant powder room that steps back in time yet pulls you forward into the modern age.
Inspiration for a medium sized classic cloakroom in San Francisco with white cabinets, a two-piece toilet, black and white tiles, multi-coloured walls, medium hardwood flooring, a pedestal sink, brown floors, a freestanding vanity unit and wallpapered walls.
Inspiration for a medium sized classic cloakroom in San Francisco with white cabinets, a two-piece toilet, black and white tiles, multi-coloured walls, medium hardwood flooring, a pedestal sink, brown floors, a freestanding vanity unit and wallpapered walls.
Cloakroom with Multi-coloured Walls and a Freestanding Vanity Unit Ideas and Designs
6