Cloakroom with Porcelain Flooring and a Wallpapered Ceiling Ideas and Designs
Refine by:
Budget
Sort by:Popular Today
61 - 80 of 105 photos
Item 1 of 3
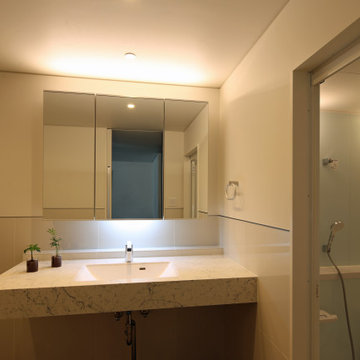
東京都内に建つ、木造3階建ての2世帯住宅です。
都会の中に、広がりのある住空間を形づくりました。
海外の方の短期滞在も想定した建築となっています。
Photo of a large modern cloakroom in Tokyo with open cabinets, white cabinets, a one-piece toilet, white tiles, porcelain tiles, white walls, porcelain flooring, a submerged sink, solid surface worktops, black floors, white worktops, feature lighting, a freestanding vanity unit, a wallpapered ceiling and wallpapered walls.
Photo of a large modern cloakroom in Tokyo with open cabinets, white cabinets, a one-piece toilet, white tiles, porcelain tiles, white walls, porcelain flooring, a submerged sink, solid surface worktops, black floors, white worktops, feature lighting, a freestanding vanity unit, a wallpapered ceiling and wallpapered walls.
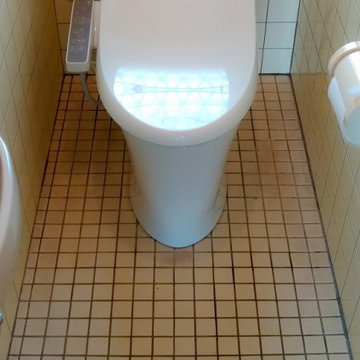
This is an example of a small modern cloakroom in Other with a two-piece toilet, beige walls, porcelain flooring, beige floors, a wallpapered ceiling, wallpapered walls, beige tiles and porcelain tiles.
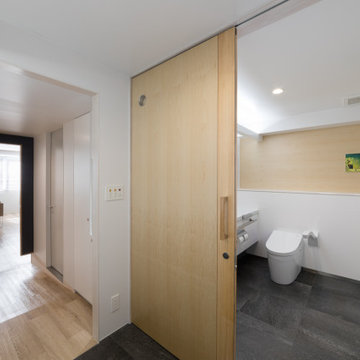
トイレ内観
This is an example of a medium sized contemporary cloakroom in Tokyo with beaded cabinets, white cabinets, a one-piece toilet, brown tiles, white walls, porcelain flooring, an integrated sink, solid surface worktops, black floors, white worktops, a feature wall, a built in vanity unit, a wallpapered ceiling and wallpapered walls.
This is an example of a medium sized contemporary cloakroom in Tokyo with beaded cabinets, white cabinets, a one-piece toilet, brown tiles, white walls, porcelain flooring, an integrated sink, solid surface worktops, black floors, white worktops, a feature wall, a built in vanity unit, a wallpapered ceiling and wallpapered walls.
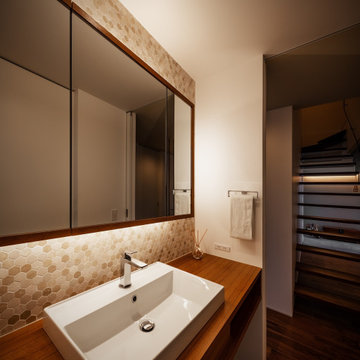
Photo of a medium sized modern cloakroom in Osaka with open cabinets, dark wood cabinets, a one-piece toilet, grey tiles, marble tiles, beige walls, porcelain flooring, a built-in sink, wooden worktops, brown floors, brown worktops, a feature wall, a floating vanity unit and a wallpapered ceiling.
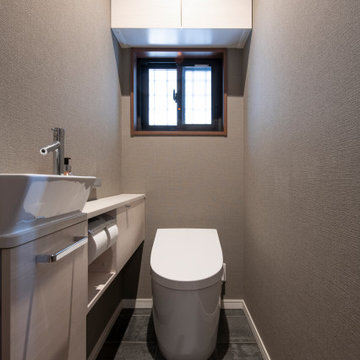
This is an example of a small contemporary cloakroom in Other with a one-piece toilet, grey walls, porcelain flooring, black floors, a wallpapered ceiling and wallpapered walls.

階段下に設けられたトイレ。
天井はモダンアートのようなイタリアンレッドで白とのコントラストが美しい空間になっています。
Inspiration for a small modern cloakroom in Tokyo Suburbs with beaded cabinets, white cabinets, a one-piece toilet, white walls, porcelain flooring, a wall-mounted sink, solid surface worktops, white floors, a built in vanity unit, a wallpapered ceiling and wallpapered walls.
Inspiration for a small modern cloakroom in Tokyo Suburbs with beaded cabinets, white cabinets, a one-piece toilet, white walls, porcelain flooring, a wall-mounted sink, solid surface worktops, white floors, a built in vanity unit, a wallpapered ceiling and wallpapered walls.
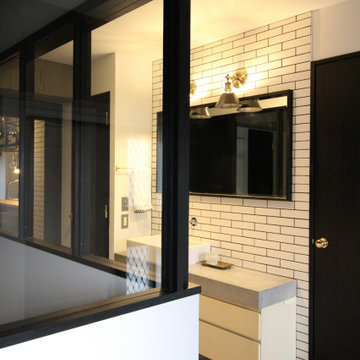
Design ideas for a small urban cloakroom in Yokohama with flat-panel cabinets, grey cabinets, white tiles, metro tiles, white walls, porcelain flooring, a wall-mounted sink, concrete worktops, grey floors, grey worktops, a built in vanity unit and a wallpapered ceiling.
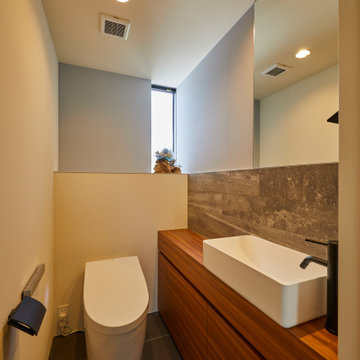
Photo of a contemporary cloakroom in Other with medium wood cabinets, grey tiles, porcelain flooring, wooden worktops, grey floors, brown worktops, beaded cabinets, porcelain tiles, a vessel sink, a built in vanity unit and a wallpapered ceiling.
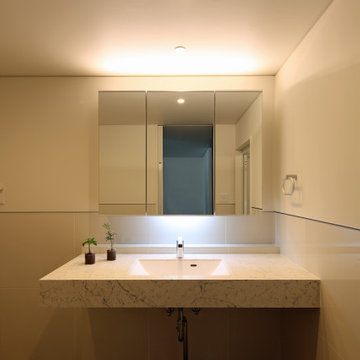
東京都内に建つ、木造3階建ての2世帯住宅です。
都会の中に、広がりのある住空間を形づくりました。
海外の方の短期滞在も想定した建築となっています。
This is an example of a large modern cloakroom in Tokyo with open cabinets, white cabinets, a one-piece toilet, white tiles, porcelain tiles, white walls, porcelain flooring, a submerged sink, solid surface worktops, black floors, white worktops, feature lighting, a freestanding vanity unit, a wallpapered ceiling and wallpapered walls.
This is an example of a large modern cloakroom in Tokyo with open cabinets, white cabinets, a one-piece toilet, white tiles, porcelain tiles, white walls, porcelain flooring, a submerged sink, solid surface worktops, black floors, white worktops, feature lighting, a freestanding vanity unit, a wallpapered ceiling and wallpapered walls.
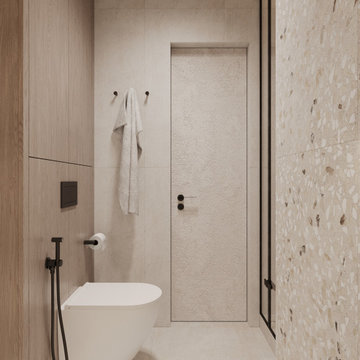
Medium sized contemporary cloakroom in Other with flat-panel cabinets, medium wood cabinets, a wall mounted toilet, beige tiles, porcelain tiles, beige walls, porcelain flooring, an integrated sink, solid surface worktops, beige floors, white worktops, feature lighting, a floating vanity unit, a wallpapered ceiling and wallpapered walls.
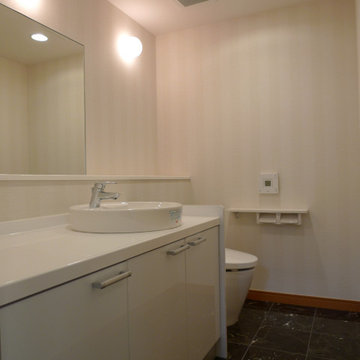
Photo of a medium sized modern cloakroom in Tokyo with flat-panel cabinets, white cabinets, a one-piece toilet, white walls, porcelain flooring, a vessel sink, solid surface worktops, brown floors, white worktops, a built in vanity unit, a wallpapered ceiling and wallpapered walls.
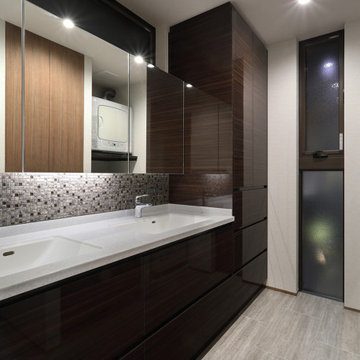
2ボール仕様の造作洗面カウンターとゆったり確保した収納。
洗濯機とガス乾燥機も配置した、ランドリールームの機能も持たせた洗面空間。
洗面の背面側にもゆったりとした収納を確保しています。
Inspiration for a large modern cloakroom in Other with beige walls, brown floors, flat-panel cabinets, brown cabinets, multi-coloured tiles, mosaic tiles, porcelain flooring, an integrated sink, solid surface worktops, white worktops, feature lighting, a built in vanity unit and a wallpapered ceiling.
Inspiration for a large modern cloakroom in Other with beige walls, brown floors, flat-panel cabinets, brown cabinets, multi-coloured tiles, mosaic tiles, porcelain flooring, an integrated sink, solid surface worktops, white worktops, feature lighting, a built in vanity unit and a wallpapered ceiling.
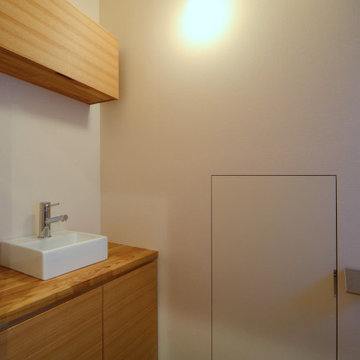
「三方原の家」のトイレ洗面です。カウンター収納には掃除道具を、壁掛け収納にはトイレットペーパーを収納します。
Photo of a medium sized world-inspired cloakroom with freestanding cabinets, medium wood cabinets, a two-piece toilet, white tiles, white walls, porcelain flooring, a vessel sink, wooden worktops, black floors, a built in vanity unit, a wallpapered ceiling and wallpapered walls.
Photo of a medium sized world-inspired cloakroom with freestanding cabinets, medium wood cabinets, a two-piece toilet, white tiles, white walls, porcelain flooring, a vessel sink, wooden worktops, black floors, a built in vanity unit, a wallpapered ceiling and wallpapered walls.
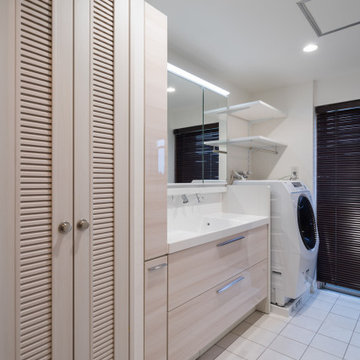
セントラル給湯器を隠す扉はオーダーでルーバ扉を設置し、熱がこもらないようにしました。洗面台はLIXIL。
Small mediterranean cloakroom in Tokyo with white cabinets, white walls, porcelain flooring, white floors, a built in vanity unit, a wallpapered ceiling and wallpapered walls.
Small mediterranean cloakroom in Tokyo with white cabinets, white walls, porcelain flooring, white floors, a built in vanity unit, a wallpapered ceiling and wallpapered walls.
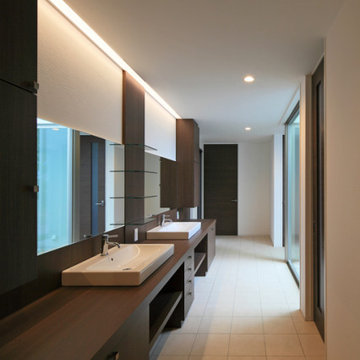
This is an example of a modern cloakroom in Other with brown cabinets, white walls, porcelain flooring, a built-in sink, white floors, brown worktops, a built in vanity unit and a wallpapered ceiling.

A complete remodel of this beautiful home, featuring stunning navy blue cabinets and elegant gold fixtures that perfectly complement the brightness of the marble countertops. The ceramic tile walls add a unique texture to the design, while the porcelain hexagon flooring adds an element of sophistication that perfectly completes the whole look.
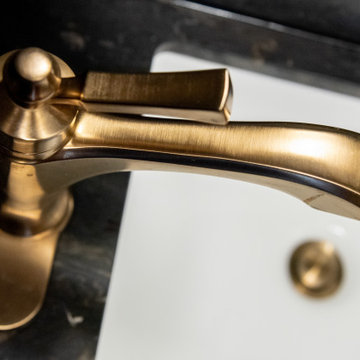
This Arts and Crafts century home in the heart of Toronto needed brightening and a few structural changes. The client wanted a powder room on the main floor where none existed, a larger coat closet, to increase the opening from her kitchen into her dining room and to completely renovate her kitchen. Along with several other updates, this house came together in such an amazing way. The home is bright and happy, the kitchen is functional with a build-in dinette, and a long island. The renovated dining area is home to stunning built-in cabinetry to showcase the client's pretty collectibles, the light fixtures are works of art and the powder room in a jewel in the center of the home. The unique finishes, including the powder room wallpaper, the antique crystal door knobs, a picket backsplash and unique colours come together with respect to the home's original architecture and style, and an updated look that works for today's modern homeowner. Custom chairs, velvet barstools and freshly painted spaces bring additional moments of well thought out design elements. Mostly, we love that the kitchen, although it appears white, is really a very light gray green called Titanium, looking soft and warm in this new and updated space.
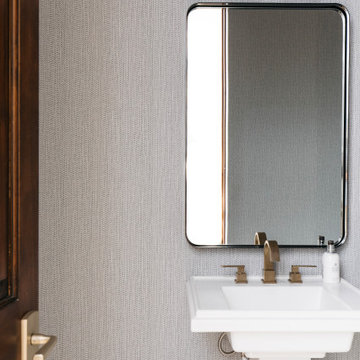
This modern Chandler Remodel project features a completely transformed powder bathroom with textured wallpaper on the walls and bold patterned wallpaper on the ceiling.
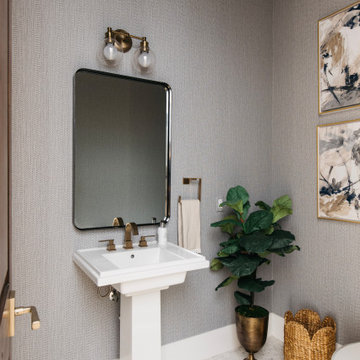
This modern Chandler Remodel project features a completely transformed powder bathroom with textured wallpaper on the walls and bold patterned wallpaper on the ceiling.
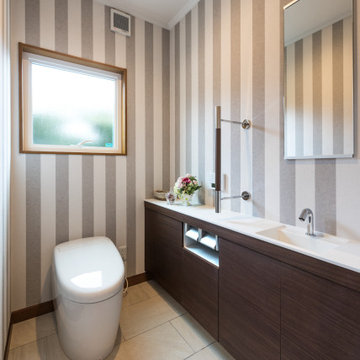
輸入壁紙を誂えたストライプ柄の壁とカウンター式全自動トイレ。拭き掃除が便利で耐久性を備えた磁器タイルの床。全体的にブラウン色調で整えました。
また、1階のフォーマルトイレとしてお客様にお使いいただけるようゆったりとしたスペースを確保しました。
フォーマルでシックな雰囲気があります。
Photo of a medium sized scandi cloakroom in Other with freestanding cabinets, brown cabinets, a one-piece toilet, beige tiles, ceramic tiles, brown walls, porcelain flooring, an integrated sink, solid surface worktops, beige floors, white worktops, a freestanding vanity unit, a wallpapered ceiling and wallpapered walls.
Photo of a medium sized scandi cloakroom in Other with freestanding cabinets, brown cabinets, a one-piece toilet, beige tiles, ceramic tiles, brown walls, porcelain flooring, an integrated sink, solid surface worktops, beige floors, white worktops, a freestanding vanity unit, a wallpapered ceiling and wallpapered walls.
Cloakroom with Porcelain Flooring and a Wallpapered Ceiling Ideas and Designs
4