Cloakroom with Stone Tiles and Slate Tiles Ideas and Designs
Refine by:
Budget
Sort by:Popular Today
161 - 180 of 1,236 photos
Item 1 of 3
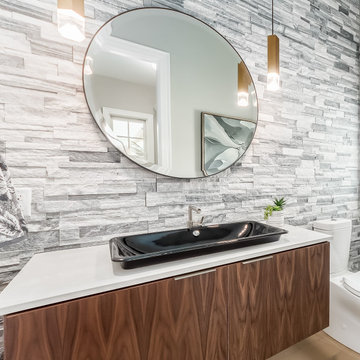
floating wall vanity, walnut wood vanity, grey stacked quartzite stone, gold hanging sleek pendants, black vessel sink
Photo of a large modern cloakroom in Columbus with flat-panel cabinets, medium wood cabinets, a one-piece toilet, grey tiles, stone tiles, grey walls, light hardwood flooring, a vessel sink, engineered stone worktops, beige floors, white worktops and a floating vanity unit.
Photo of a large modern cloakroom in Columbus with flat-panel cabinets, medium wood cabinets, a one-piece toilet, grey tiles, stone tiles, grey walls, light hardwood flooring, a vessel sink, engineered stone worktops, beige floors, white worktops and a floating vanity unit.
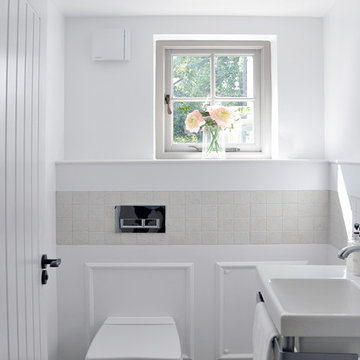
Martin Lewis Photography
Photo of a medium sized classic cloakroom in London with a pedestal sink, grey tiles, stone tiles, white walls, marble flooring and a wall mounted toilet.
Photo of a medium sized classic cloakroom in London with a pedestal sink, grey tiles, stone tiles, white walls, marble flooring and a wall mounted toilet.

Jack Journey
Inspiration for a large modern cloakroom in San Diego with open cabinets, dark wood cabinets, grey tiles, stone tiles, green walls, a vessel sink and granite worktops.
Inspiration for a large modern cloakroom in San Diego with open cabinets, dark wood cabinets, grey tiles, stone tiles, green walls, a vessel sink and granite worktops.
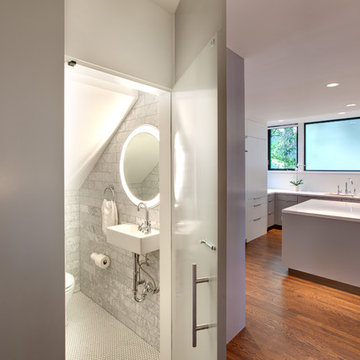
Inspiration for a contemporary cloakroom in Austin with a wall-mounted sink, grey tiles and stone tiles.
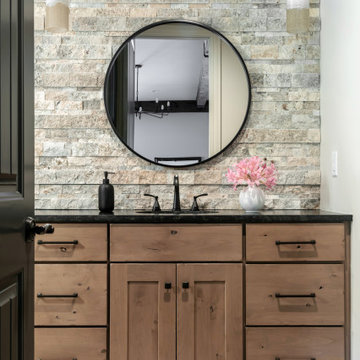
Inspiration for a large classic cloakroom in St Louis with recessed-panel cabinets, multi-coloured tiles, stone tiles, porcelain flooring, a submerged sink, engineered stone worktops, beige floors, black worktops and a built in vanity unit.
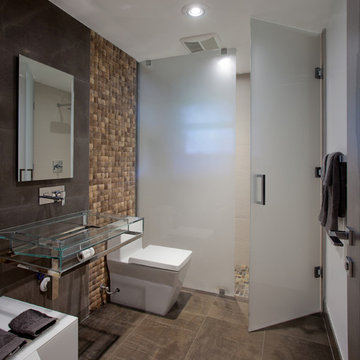
SDH Studio - Architecture and Design
Location: Southwest Ranches, Florida, Florida, USA
Set on a expansive two-acre lot in horse country, Southwest Ranches, Florida.
This project consists on the transformation of a 3700 Sq. Ft. Mediterranean structure to a 6500 Sq. Ft. Contemporary Home.
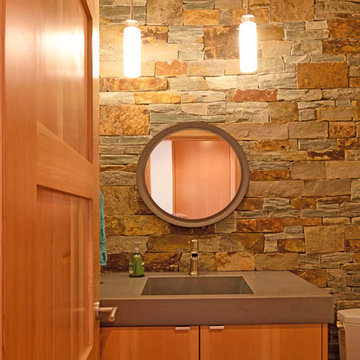
Christian Heeb Photography
Medium sized modern cloakroom in Other with flat-panel cabinets, medium wood cabinets, a one-piece toilet, grey tiles, stone tiles, grey walls, bamboo flooring, an integrated sink, concrete worktops, beige floors and grey worktops.
Medium sized modern cloakroom in Other with flat-panel cabinets, medium wood cabinets, a one-piece toilet, grey tiles, stone tiles, grey walls, bamboo flooring, an integrated sink, concrete worktops, beige floors and grey worktops.

The barn door opens to reveal eclectic powder bath with custom cement floor tiles and quartzite countertop.
Medium sized classic cloakroom in Phoenix with raised-panel cabinets, medium wood cabinets, a one-piece toilet, multi-coloured tiles, stone tiles, beige walls, a vessel sink, quartz worktops and cement flooring.
Medium sized classic cloakroom in Phoenix with raised-panel cabinets, medium wood cabinets, a one-piece toilet, multi-coloured tiles, stone tiles, beige walls, a vessel sink, quartz worktops and cement flooring.
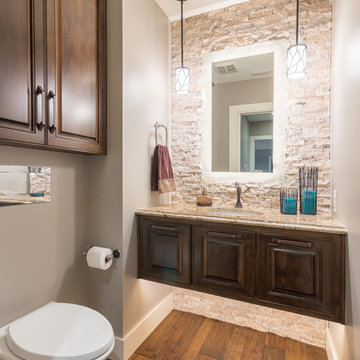
Christopher Davison, AIA
Small classic cloakroom in Austin with raised-panel cabinets, dark wood cabinets, a wall mounted toilet, beige tiles, stone tiles, grey walls, medium hardwood flooring, a submerged sink and granite worktops.
Small classic cloakroom in Austin with raised-panel cabinets, dark wood cabinets, a wall mounted toilet, beige tiles, stone tiles, grey walls, medium hardwood flooring, a submerged sink and granite worktops.
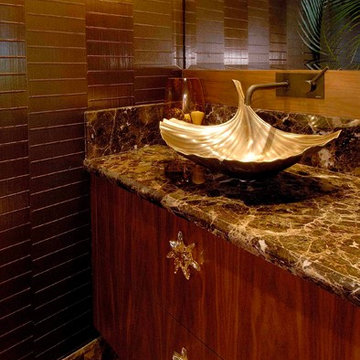
Bath, Lighting, & Interior Design by Valorie Spence
Interior Design Solutions, Maui, Hawaii
www.idsmaui.com
Greg Hoxsie Photography
Pono Building Company, Inc.

This is an example of a small midcentury cloakroom in Austin with grey cabinets, grey tiles, stone tiles, grey walls, a wall-mounted sink, grey worktops, a floating vanity unit and soapstone worktops.
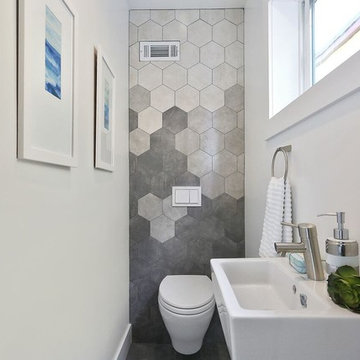
Design ideas for a small modern cloakroom in San Francisco with a one-piece toilet, grey tiles, slate tiles, grey walls and a vessel sink.

Lynnette Bauer - 360REI
Photo of a small contemporary cloakroom in Minneapolis with a wall mounted toilet, stone tiles, ceramic flooring, a vessel sink, granite worktops, brown floors, beige tiles, green walls and flat-panel cabinets.
Photo of a small contemporary cloakroom in Minneapolis with a wall mounted toilet, stone tiles, ceramic flooring, a vessel sink, granite worktops, brown floors, beige tiles, green walls and flat-panel cabinets.
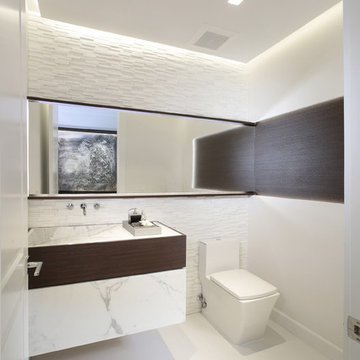
Powder room design by DKOR Interiors - Residential Interior Design Project in Fort Lauderdale, Florida
This is an example of a contemporary cloakroom in Miami with flat-panel cabinets, a one-piece toilet, white tiles, stone tiles and white walls.
This is an example of a contemporary cloakroom in Miami with flat-panel cabinets, a one-piece toilet, white tiles, stone tiles and white walls.
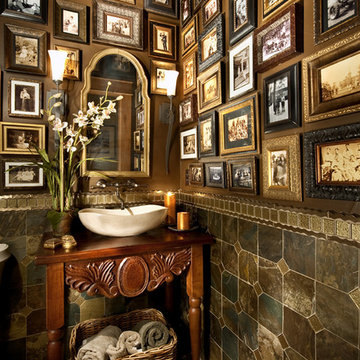
This powder room was added on in a space that was previously a walk-in closet in a guest bedroom. The floor is pebble laid on a 12x12 mesh backing. The walls are slate with bronze and glass accents.
I found the mirror at an antique mart for about twenty dollars. It was the perfect shape with the vessel sink.
The photos on the wall are all copies of originals that have been preserved in the family files, carefully, since the 1800's. I had them scanned and printed, so we didn't use the originals. The frames were all collected from Hobby Lobby! You'd never know it! This powder bath gets people talking!

Photography: Ben Gebo
Inspiration for a small classic cloakroom in Boston with shaker cabinets, white cabinets, a wall mounted toilet, white tiles, stone tiles, white walls, mosaic tile flooring, a submerged sink, marble worktops and white floors.
Inspiration for a small classic cloakroom in Boston with shaker cabinets, white cabinets, a wall mounted toilet, white tiles, stone tiles, white walls, mosaic tile flooring, a submerged sink, marble worktops and white floors.

This is an example of a small modern cloakroom in Boston with a wall-mounted sink, flat-panel cabinets, dark wood cabinets, a one-piece toilet, grey tiles, stone tiles, grey walls and limestone flooring.
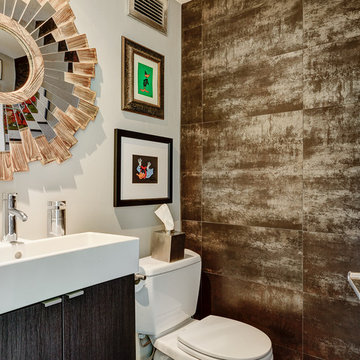
This half bath includes a long Ikea sink with plenty of cabinet space, a star-burst mirror, a beautiful copper tone laminate accent wall, and Daffy Duck artwork for the splash of color!
Photos by Arc Photography

For a couple of young web developers buying their first home in Redwood Shores, we were hired to do a complete interior remodel of a cookie cutter house originally built in 1996. The original finishes looked more like the 80s than the 90s, consisting of raised-panel oak cabinets, 12 x 12 yellow-beige floor tiles, tile counters and brown-beige wall to wall carpeting. The kitchen and bathrooms were utterly basic and the doors, fireplace and TV niche were also very dated. We selected all new finishes in tones of gray and silver per our clients’ tastes and created new layouts for the kitchen and bathrooms. We also designed a custom accent wall for their TV (very important for gamers) and track-mounted sliding 3-Form resin doors to separate their living room from their office. To animate the two story living space we customized a Mizu pendant light by Terzani and in the kitchen we selected an accent wall of seamless Caesarstone, Fuscia lights designed by Achille Castiglioni (one of our favorite modernist pendants) and designed a two-level island and a drop-down ceiling accent “cloud: to coordinate with the color of the accent wall. The master bath features a minimalist bathtub and floating vanity, an internally lit Electric Mirror and Porcelanosa tile.
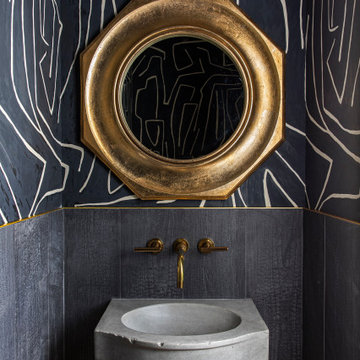
Design ideas for a small traditional cloakroom in Boston with open cabinets, black tiles, stone tiles, black walls, light hardwood flooring, a wall-mounted sink and grey worktops.
Cloakroom with Stone Tiles and Slate Tiles Ideas and Designs
9