Cloakroom with Terrazzo Worktops and Engineered Stone Worktops Ideas and Designs
Refine by:
Budget
Sort by:Popular Today
101 - 120 of 5,809 photos
Item 1 of 3

Calacutta Marble
Ship Lap
Coastal Decor
DMW Interior Design
Photo by Andrew Wayne Studios
This is an example of a small beach style cloakroom in Orange County with a one-piece toilet, white tiles, porcelain tiles, white walls, dark hardwood flooring, a submerged sink, engineered stone worktops and brown floors.
This is an example of a small beach style cloakroom in Orange County with a one-piece toilet, white tiles, porcelain tiles, white walls, dark hardwood flooring, a submerged sink, engineered stone worktops and brown floors.
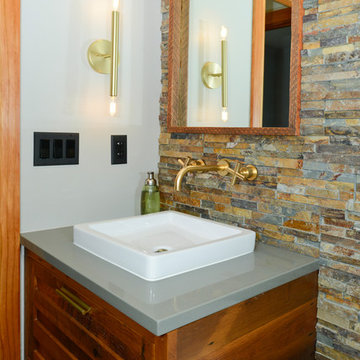
June Stanich
Inspiration for a medium sized bohemian cloakroom in DC Metro with louvered cabinets, medium wood cabinets, a one-piece toilet, multi-coloured tiles, stone tiles, grey walls, porcelain flooring, a vessel sink, engineered stone worktops and grey floors.
Inspiration for a medium sized bohemian cloakroom in DC Metro with louvered cabinets, medium wood cabinets, a one-piece toilet, multi-coloured tiles, stone tiles, grey walls, porcelain flooring, a vessel sink, engineered stone worktops and grey floors.
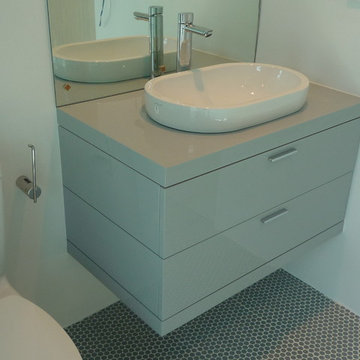
This is an example of a small modern cloakroom in Other with flat-panel cabinets, beige cabinets, a two-piece toilet, white walls, a vessel sink, engineered stone worktops and grey floors.
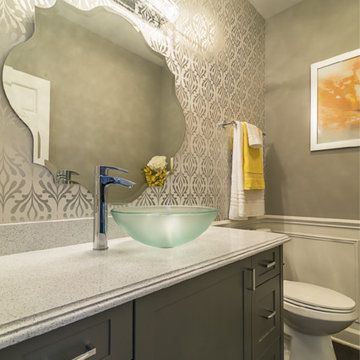
Inspiration for a medium sized traditional cloakroom in Chicago with shaker cabinets, grey cabinets, a two-piece toilet, grey walls, dark hardwood flooring, a vessel sink and engineered stone worktops.
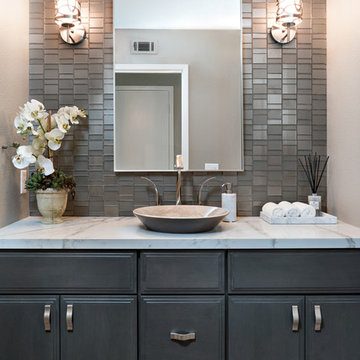
This is an example of a small traditional cloakroom in Orange County with grey cabinets, beige tiles, glass tiles, beige walls, a vessel sink and engineered stone worktops.

Experience urban sophistication meets artistic flair in this unique Chicago residence. Combining urban loft vibes with Beaux Arts elegance, it offers 7000 sq ft of modern luxury. Serene interiors, vibrant patterns, and panoramic views of Lake Michigan define this dreamy lakeside haven.
Every detail in this powder room exudes sophistication. Earthy backsplash tiles impressed with tiny blue dots complement the navy blue faucet, while organic frosted glass and oak pendants add a touch of minimal elegance.
---
Joe McGuire Design is an Aspen and Boulder interior design firm bringing a uniquely holistic approach to home interiors since 2005.
For more about Joe McGuire Design, see here: https://www.joemcguiredesign.com/
To learn more about this project, see here:
https://www.joemcguiredesign.com/lake-shore-drive
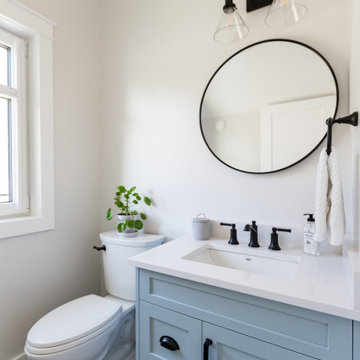
Design ideas for a traditional cloakroom in Vancouver with shaker cabinets, blue cabinets, porcelain flooring, a submerged sink, engineered stone worktops, grey floors, white worktops and a built in vanity unit.
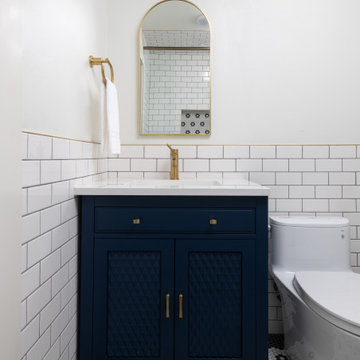
Design ideas for a small bohemian cloakroom in Dallas with freestanding cabinets, blue cabinets, a one-piece toilet, white tiles, ceramic tiles, white walls, mosaic tile flooring, a submerged sink, engineered stone worktops, multi-coloured floors, white worktops, a freestanding vanity unit and wainscoting.

We love to go bold with our powder room designs, so we selected a black textured tile on the vanity wall and a modern, geometric wallpaper to add some additional interest to the walls.
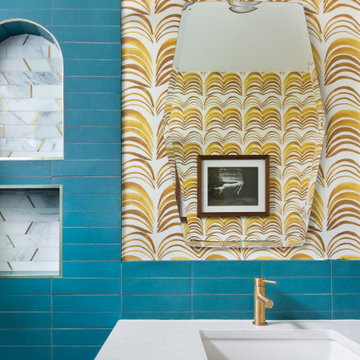
Our Austin studio used quirky patterns and colors as well as eco-friendly furnishings and materials to give this home a unique design language that suits the young family who lives there.
Photography Credits: Molly Culver
---
Project designed by Sara Barney’s Austin interior design studio BANDD DESIGN. They serve the entire Austin area and its surrounding towns, with an emphasis on Round Rock, Lake Travis, West Lake Hills, and Tarrytown.
For more about BANDD DESIGN, click here: https://bandddesign.com/
To learn more about this project, click here: https://bandddesign.com/eco-friendly-colorful-quirky-austin-home/
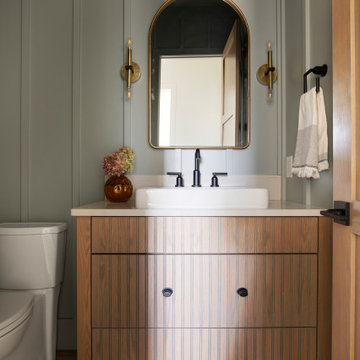
This is an example of a large classic cloakroom in Minneapolis with light wood cabinets, grey walls, light hardwood flooring, engineered stone worktops, beige floors, white worktops, a freestanding vanity unit and panelled walls.

Photo of a small traditional cloakroom in Seattle with freestanding cabinets, blue cabinets, a one-piece toilet, white tiles, porcelain tiles, multi-coloured walls, porcelain flooring, a submerged sink, engineered stone worktops, grey floors, white worktops, a freestanding vanity unit and wallpapered walls.

This coastal farmhouse style powder room is part of an award-winning whole home remodel and interior design project.
Inspiration for a small farmhouse cloakroom in Orlando with open cabinets, dark wood cabinets, a two-piece toilet, grey walls, mosaic tile flooring, a vessel sink, engineered stone worktops, multi-coloured floors and white worktops.
Inspiration for a small farmhouse cloakroom in Orlando with open cabinets, dark wood cabinets, a two-piece toilet, grey walls, mosaic tile flooring, a vessel sink, engineered stone worktops, multi-coloured floors and white worktops.
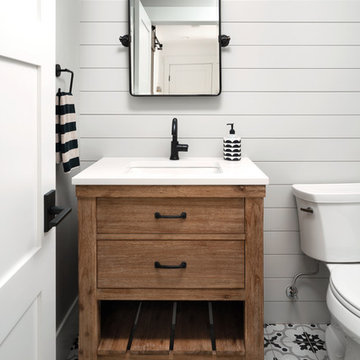
Rural cloakroom in Denver with freestanding cabinets, medium wood cabinets, grey walls, porcelain flooring, a submerged sink, engineered stone worktops and white worktops.
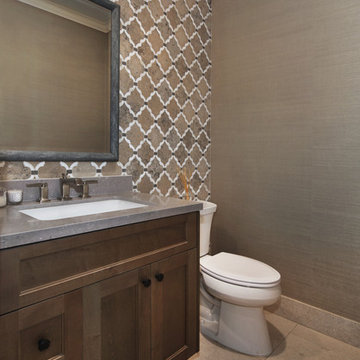
Photo of a large mediterranean cloakroom in Orange County with shaker cabinets, medium wood cabinets, multi-coloured tiles, stone tiles, limestone flooring, a submerged sink, engineered stone worktops and grey worktops.
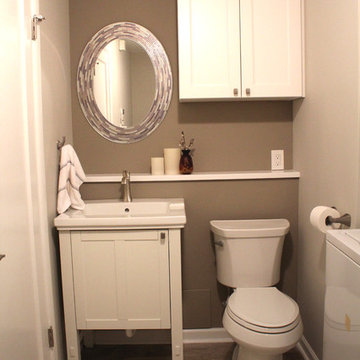
This is an example of a small traditional cloakroom in Seattle with shaker cabinets, white cabinets, a two-piece toilet, black and white tiles, ceramic tiles, beige walls, vinyl flooring, a submerged sink, engineered stone worktops, multi-coloured floors and white worktops.

Beyond Beige Interior Design | www.beyondbeige.com | Ph: 604-876-3800 | Photography By Provoke Studios | Furniture Purchased From The Living Lab Furniture Co.

Our clients called us wanting to not only update their master bathroom but to specifically make it more functional. She had just had knee surgery, so taking a shower wasn’t easy. They wanted to remove the tub and enlarge the shower, as much as possible, and add a bench. She really wanted a seated makeup vanity area, too. They wanted to replace all vanity cabinets making them one height, and possibly add tower storage. With the current layout, they felt that there were too many doors, so we discussed possibly using a barn door to the bedroom.
We removed the large oval bathtub and expanded the shower, with an added bench. She got her seated makeup vanity and it’s placed between the shower and the window, right where she wanted it by the natural light. A tilting oval mirror sits above the makeup vanity flanked with Pottery Barn “Hayden” brushed nickel vanity lights. A lit swing arm makeup mirror was installed, making for a perfect makeup vanity! New taller Shiloh “Eclipse” bathroom cabinets painted in Polar with Slate highlights were installed (all at one height), with Kohler “Caxton” square double sinks. Two large beautiful mirrors are hung above each sink, again, flanked with Pottery Barn “Hayden” brushed nickel vanity lights on either side. Beautiful Quartzmasters Polished Calacutta Borghini countertops were installed on both vanities, as well as the shower bench top and shower wall cap.
Carrara Valentino basketweave mosaic marble tiles was installed on the shower floor and the back of the niches, while Heirloom Clay 3x9 tile was installed on the shower walls. A Delta Shower System was installed with both a hand held shower and a rainshower. The linen closet that used to have a standard door opening into the middle of the bathroom is now storage cabinets, with the classic Restoration Hardware “Campaign” pulls on the drawers and doors. A beautiful Birch forest gray 6”x 36” floor tile, laid in a random offset pattern was installed for an updated look on the floor. New glass paneled doors were installed to the closet and the water closet, matching the barn door. A gorgeous Shades of Light 20” “Pyramid Crystals” chandelier was hung in the center of the bathroom to top it all off!
The bedroom was painted a soothing Magnetic Gray and a classic updated Capital Lighting “Harlow” Chandelier was hung for an updated look.
We were able to meet all of our clients needs by removing the tub, enlarging the shower, installing the seated makeup vanity, by the natural light, right were she wanted it and by installing a beautiful barn door between the bathroom from the bedroom! Not only is it beautiful, but it’s more functional for them now and they love it!
Design/Remodel by Hatfield Builders & Remodelers | Photography by Versatile Imaging
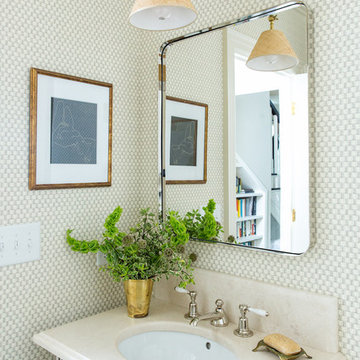
Full-scale interior design, architectural consultation, kitchen design, bath design, furnishings selection and project management for a home located in the historic district of Chapel Hill, North Carolina. The home features a fresh take on traditional southern decorating, and was included in the March 2018 issue of Southern Living magazine.
Photo by: Anna Routh

Photo of a large classic cloakroom in Charlotte with grey tiles, stone tiles, grey walls, a submerged sink, engineered stone worktops, raised-panel cabinets, grey cabinets and medium hardwood flooring.
Cloakroom with Terrazzo Worktops and Engineered Stone Worktops Ideas and Designs
6