Cloakroom with White Tiles and All Types of Ceiling Ideas and Designs
Refine by:
Budget
Sort by:Popular Today
121 - 140 of 471 photos
Item 1 of 3
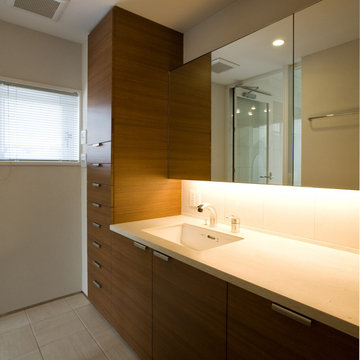
This is an example of a medium sized modern cloakroom in Other with flat-panel cabinets, dark wood cabinets, white tiles, porcelain tiles, beige walls, a submerged sink, solid surface worktops, beige floors, white worktops, a built in vanity unit and a wallpapered ceiling.
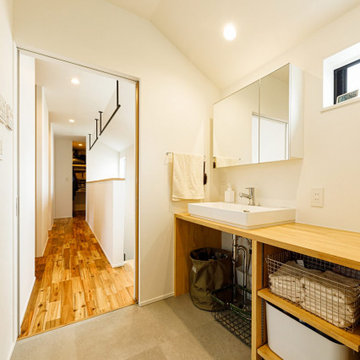
2階の造作の洗面コーナー兼洗濯室。奥の廊下は物干しコーナーも兼ねており、洗濯後に室内干しをする時に最短でつながるように設計されています。
Photo of a medium sized industrial cloakroom in Tokyo Suburbs with light wood cabinets, white tiles, wooden worktops, beige worktops, a built in vanity unit, a wallpapered ceiling and wallpapered walls.
Photo of a medium sized industrial cloakroom in Tokyo Suburbs with light wood cabinets, white tiles, wooden worktops, beige worktops, a built in vanity unit, a wallpapered ceiling and wallpapered walls.
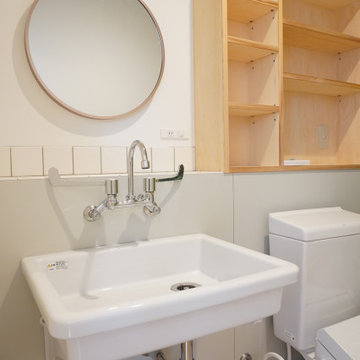
Inspiration for a small scandi cloakroom in Other with white tiles, porcelain tiles, white walls, light hardwood flooring, a wall-mounted sink, white worktops, a floating vanity unit, a wallpapered ceiling, wallpapered walls and white cabinets.

Inspiration for a small modern cloakroom in Other with freestanding cabinets, light wood cabinets, a two-piece toilet, white tiles, metro tiles, white walls, medium hardwood flooring, a built-in sink, wooden worktops, beige floors, beige worktops, a built in vanity unit and a wood ceiling.
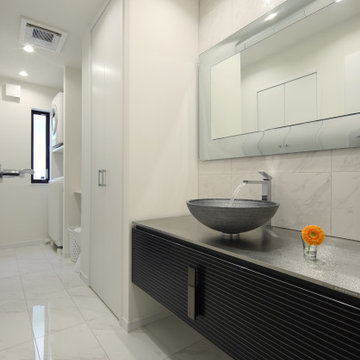
Design ideas for a contemporary cloakroom in Tokyo with white tiles, porcelain tiles, white walls, porcelain flooring, a built-in sink, white floors, a wallpapered ceiling and wallpapered walls.
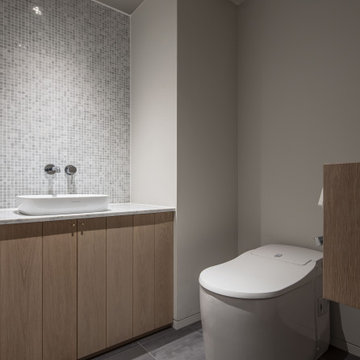
本計画は名古屋市の歴史ある閑静な住宅街にあるマンションのリノベーションのプロジェクトで、夫婦と子ども一人の3人家族のための住宅である。
設計時の要望は大きく2つあり、ダイニングとキッチンが豊かでゆとりある空間にしたいということと、物は基本的には表に見せたくないということであった。
インテリアの基本構成は床をオーク無垢材のフローリング、壁・天井は塗装仕上げとし、その壁の随所に床から天井までいっぱいのオーク無垢材の小幅板が現れる。LDKのある主室は黒いタイルの床に、壁・天井は寒水入りの漆喰塗り、出入口や家具扉のある長手一面をオーク無垢材が7m以上連続する壁とし、キッチン側の壁はワークトップに合わせて御影石としており、各面に異素材が対峙する。洗面室、浴室は壁床をモノトーンの磁器質タイルで統一し、ミニマルで洗練されたイメージとしている。
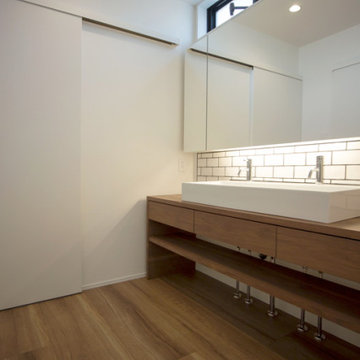
Design ideas for a small modern cloakroom in Other with freestanding cabinets, medium wood cabinets, white tiles, porcelain tiles, white walls, plywood flooring, a submerged sink, wooden worktops, brown floors, brown worktops, a built in vanity unit, a wallpapered ceiling and wallpapered walls.
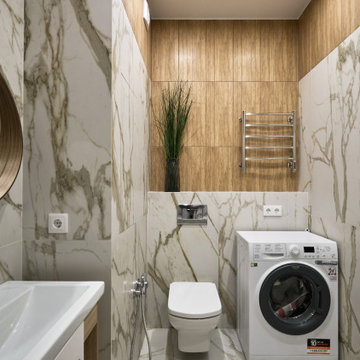
Photo of a medium sized contemporary cloakroom in Moscow with flat-panel cabinets, a wall mounted toilet, porcelain flooring, white floors, a freestanding vanity unit, white cabinets, white tiles, porcelain tiles, white walls, a built-in sink, all types of ceiling and all types of wall treatment.
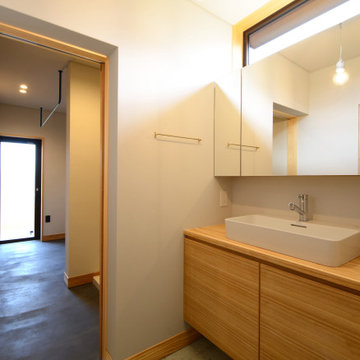
洗面スペースです。隣接してランドリールームと室内干しスペースがあります。家事動線をまとめて暮らしやすいプランになっています。
This is an example of a medium sized cloakroom with flat-panel cabinets, medium wood cabinets, white tiles, limestone tiles, white walls, marble flooring, a vessel sink, wooden worktops, grey floors, a built in vanity unit, a wallpapered ceiling and wallpapered walls.
This is an example of a medium sized cloakroom with flat-panel cabinets, medium wood cabinets, white tiles, limestone tiles, white walls, marble flooring, a vessel sink, wooden worktops, grey floors, a built in vanity unit, a wallpapered ceiling and wallpapered walls.
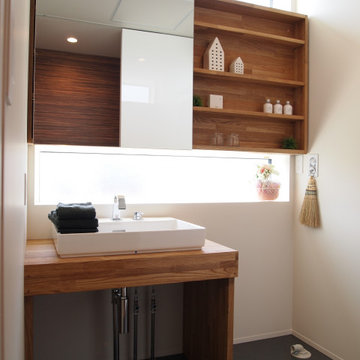
大工さん造作のおしゃれな洗面化粧台。
Medium sized scandinavian cloakroom in Other with open cabinets, medium wood cabinets, white tiles, glass tiles, white walls, medium hardwood flooring, a vessel sink, solid surface worktops, brown floors, brown worktops, a built in vanity unit, a wallpapered ceiling and wallpapered walls.
Medium sized scandinavian cloakroom in Other with open cabinets, medium wood cabinets, white tiles, glass tiles, white walls, medium hardwood flooring, a vessel sink, solid surface worktops, brown floors, brown worktops, a built in vanity unit, a wallpapered ceiling and wallpapered walls.
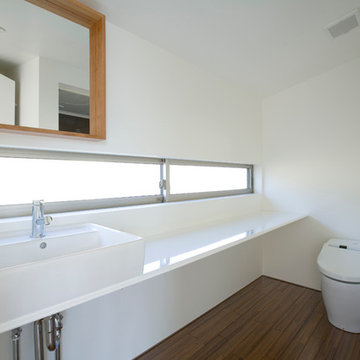
Small modern cloakroom in Tokyo Suburbs with open cabinets, white cabinets, a one-piece toilet, white walls, dark hardwood flooring, a vessel sink, white worktops, white tiles, porcelain tiles, solid surface worktops, brown floors, a wallpapered ceiling and wallpapered walls.
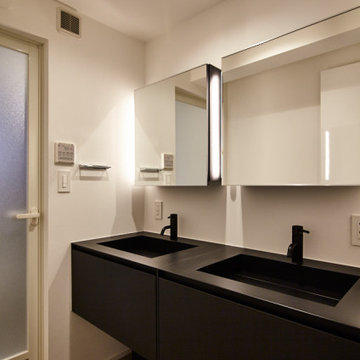
Photo of a medium sized contemporary cloakroom in Tokyo with flat-panel cabinets, black cabinets, white tiles, white walls, lino flooring, an integrated sink, zinc worktops, brown floors, black worktops, a freestanding vanity unit, a timber clad ceiling and tongue and groove walls.
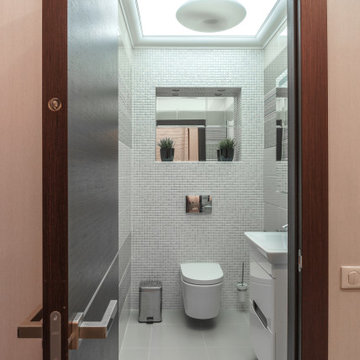
Design ideas for a medium sized contemporary cloakroom in Other with flat-panel cabinets, white cabinets, a wall mounted toilet, white tiles, porcelain tiles, porcelain flooring, a built-in sink, a floating vanity unit and a wallpapered ceiling.
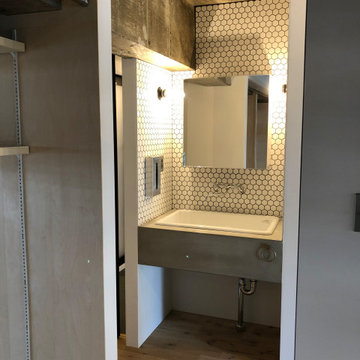
廊下に面した洗面はクールにモダンに仕上げた。少し大きめのハニカムタイルがポイント。
Inspiration for a small modern cloakroom in Other with open cabinets, grey cabinets, white tiles, ceramic tiles, white walls, medium hardwood flooring, a submerged sink, concrete worktops, grey worktops, a built in vanity unit and exposed beams.
Inspiration for a small modern cloakroom in Other with open cabinets, grey cabinets, white tiles, ceramic tiles, white walls, medium hardwood flooring, a submerged sink, concrete worktops, grey worktops, a built in vanity unit and exposed beams.
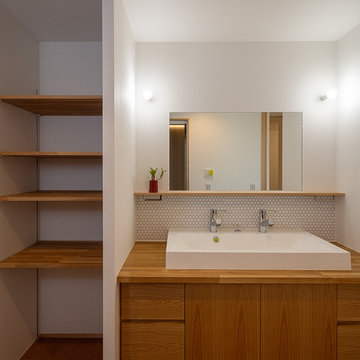
オーナーの生活スタイルに合わせ設計された洗面台。水栓を2箇所に、幅の広いボウルを採用したので、2人同時に使用することができます。正面の水がかり部分には、円形のモザイクタイルを貼りました。脱衣室なので、床はあたたかみのあるコルクタイルで仕上げています。
Inspiration for a medium sized scandinavian cloakroom in Other with flat-panel cabinets, medium wood cabinets, white walls, a vessel sink, wooden worktops, brown worktops, white tiles, mosaic tiles, cork flooring, brown floors, a built in vanity unit, a wallpapered ceiling and wallpapered walls.
Inspiration for a medium sized scandinavian cloakroom in Other with flat-panel cabinets, medium wood cabinets, white walls, a vessel sink, wooden worktops, brown worktops, white tiles, mosaic tiles, cork flooring, brown floors, a built in vanity unit, a wallpapered ceiling and wallpapered walls.
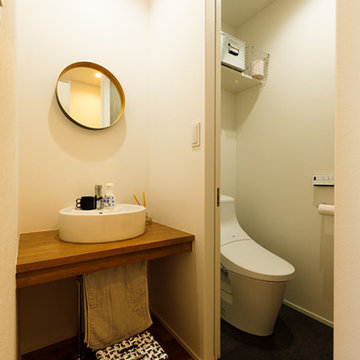
シンプルモダンな洗面・トイレ。洗面ボウルにラウンドフォルムの鏡を合わせました。シンク下をオープンスペースにすることですっきりとした印象に。
Medium sized industrial cloakroom in Tokyo Suburbs with white tiles, white walls, open cabinets, brown cabinets, a one-piece toilet, dark hardwood flooring, a built-in sink, wooden worktops, brown floors, brown worktops, a built in vanity unit, a wallpapered ceiling and wallpapered walls.
Medium sized industrial cloakroom in Tokyo Suburbs with white tiles, white walls, open cabinets, brown cabinets, a one-piece toilet, dark hardwood flooring, a built-in sink, wooden worktops, brown floors, brown worktops, a built in vanity unit, a wallpapered ceiling and wallpapered walls.
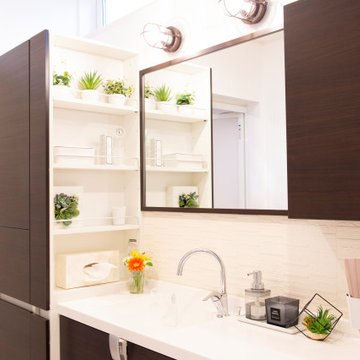
整理収納アドバイザー&住宅収納スペシャリスト資格保持
インテリアと整理収納を兼ね備えた住みやすく心地よい間取りの作り方をコーディネートいたします。
お家は一生ものの買い物。これからお家を建てる方は絶対に後悔しない家づくりをすすめてくださいね
*収納プランニングアドバイス ¥15,000~(一部屋あたり)
*自宅見学ツアー ¥8,000-(軽食付)
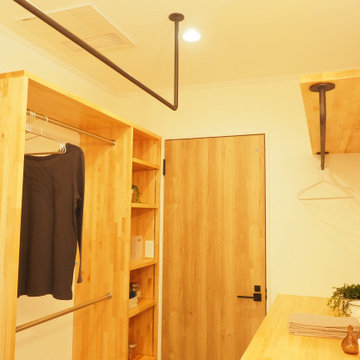
キッチン裏にある家事室。衣類の収納もでき、アイロン作業から洗濯等可能です。キッチンから回遊できるようにしています。
This is an example of a medium sized modern cloakroom in Other with light wood cabinets, white tiles, white walls, grey floors, a built in vanity unit, a wallpapered ceiling and wallpapered walls.
This is an example of a medium sized modern cloakroom in Other with light wood cabinets, white tiles, white walls, grey floors, a built in vanity unit, a wallpapered ceiling and wallpapered walls.
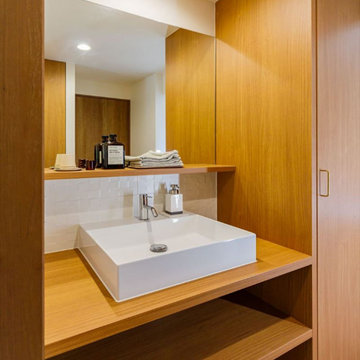
カウンター置き型の洗面台とサイドキャビネットは造作で。
床材に合わせて、全てブラックチェリー材を使用。
Inspiration for a medium sized modern cloakroom in Kobe with white tiles, medium hardwood flooring, brown floors, brown worktops and a wallpapered ceiling.
Inspiration for a medium sized modern cloakroom in Kobe with white tiles, medium hardwood flooring, brown floors, brown worktops and a wallpapered ceiling.
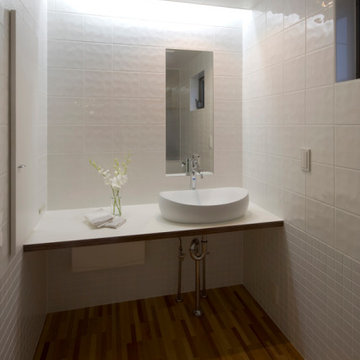
This is an example of a small modern cloakroom in Other with flat-panel cabinets, white cabinets, a one-piece toilet, white tiles, ceramic tiles, white walls, plywood flooring, a vessel sink, laminate worktops, brown floors, white worktops, a built in vanity unit and a timber clad ceiling.
Cloakroom with White Tiles and All Types of Ceiling Ideas and Designs
7