Cloakroom with White Walls and a Built In Vanity Unit Ideas and Designs
Refine by:
Budget
Sort by:Popular Today
141 - 160 of 1,332 photos
Item 1 of 3
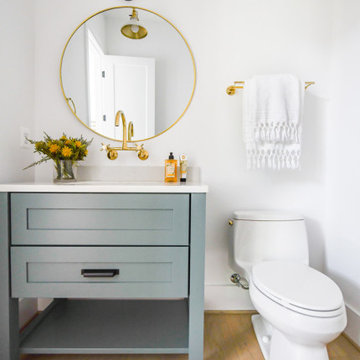
This modern farmhouse in Vienna showcases our studio’s signature style of uniting California-cool style with Midwestern traditional. Double islands in the kitchen offer loads of counter space and can function as dining and workstations. The black-and-white palette lends a modern vibe to the setup. A sleek bar adjacent to the kitchen flaunts open shelves and wooden cabinetry that allows for stylish entertaining. While warmer hues are used in the living areas and kitchen, the bathrooms are a picture of tranquility with colorful cabinetry and a calming ambiance created with elegant fixtures and decor.
---
Project designed by Vienna interior design studio Amy Peltier Interior Design & Home. They serve Mclean, Vienna, Bethesda, DC, Potomac, Great Falls, Chevy Chase, Rockville, Oakton, Alexandria, and the surrounding area.
---
For more about Amy Peltier Interior Design & Home, click here: https://peltierinteriors.com/
To learn more about this project, click here:
https://peltierinteriors.com/portfolio/modern-elegant-farmhouse-interior-design-vienna/
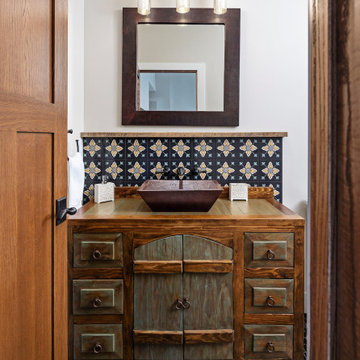
Inspiration for a farmhouse cloakroom in Detroit with a built in vanity unit, freestanding cabinets, brown cabinets, beige tiles, black tiles, blue tiles, white walls, a vessel sink, wooden worktops, multi-coloured floors and brown worktops.
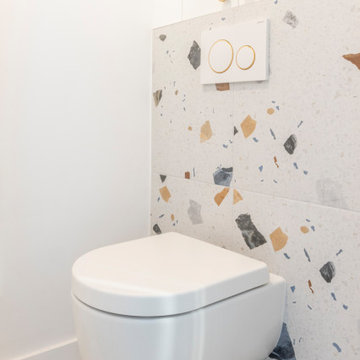
Toilettes séparés. Toilette suspendu avec chasse d'eau dissimulée. Revêtement Terrazzo et peinture. Placard de rangement encastré avec poignées en laiton.

古民家ゆえ圧倒的にブラウン系の色調が多いので、トイレ空間だけはホワイトを基調としたモノトーン系のカラースキームとしました。安価なイメージにならないようにと、床・壁ともに外国産のセラミックタイルを貼り、間接照明で柔らかい光に包まれるような照明計画としました。
Design ideas for a large modern cloakroom in Osaka with recessed-panel cabinets, black cabinets, a one-piece toilet, white tiles, ceramic tiles, white walls, ceramic flooring, a vessel sink, grey floors, black worktops, a built in vanity unit and a wallpapered ceiling.
Design ideas for a large modern cloakroom in Osaka with recessed-panel cabinets, black cabinets, a one-piece toilet, white tiles, ceramic tiles, white walls, ceramic flooring, a vessel sink, grey floors, black worktops, a built in vanity unit and a wallpapered ceiling.
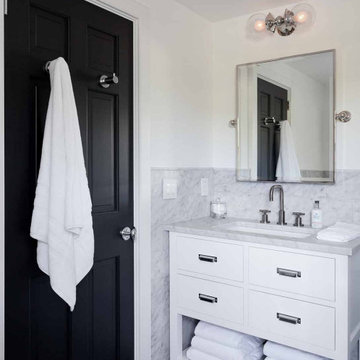
Few things bring us more joy than creating a bespoke space for our clients. certain projects progressed in stages. what began as a gut renovation of the main house expanded in scope to include the addition of an attached guesthouse and blowout and remodel of the kitchen. with each stage came new challenges and opportunities and a welcome reminder that a designer’s work is never truly done.
---
Our interior design service area is all of New York City including the Upper East Side and Upper West Side, as well as the Hamptons, Scarsdale, Mamaroneck, Rye, Rye City, Edgemont, Harrison, Bronxville, and Greenwich CT.
For more about Darci Hether, click here: https://darcihether.com/
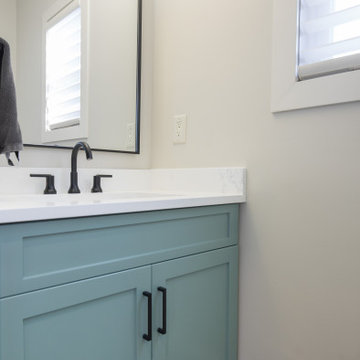
Small contemporary cloakroom in Calgary with shaker cabinets, turquoise cabinets, white walls, brown floors, white worktops and a built in vanity unit.
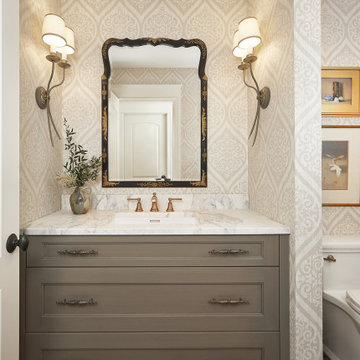
This beautiful French country inspired powder room features a furniture style grey stain vanity with beautiful marble countertop.
Medium sized cloakroom in Grand Rapids with recessed-panel cabinets, grey cabinets, a one-piece toilet, white walls, light hardwood flooring, a submerged sink, marble worktops, white worktops, a built in vanity unit and wallpapered walls.
Medium sized cloakroom in Grand Rapids with recessed-panel cabinets, grey cabinets, a one-piece toilet, white walls, light hardwood flooring, a submerged sink, marble worktops, white worktops, a built in vanity unit and wallpapered walls.
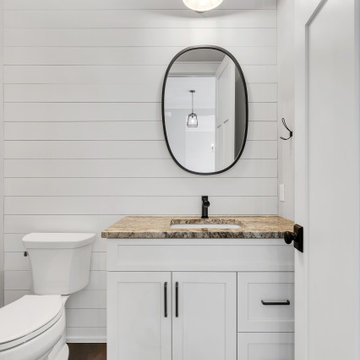
1st floor powder room
Design ideas for a medium sized rural cloakroom in Other with shaker cabinets, white cabinets, a two-piece toilet, white tiles, white walls, dark hardwood flooring, a submerged sink, granite worktops, brown floors, beige worktops, a built in vanity unit and tongue and groove walls.
Design ideas for a medium sized rural cloakroom in Other with shaker cabinets, white cabinets, a two-piece toilet, white tiles, white walls, dark hardwood flooring, a submerged sink, granite worktops, brown floors, beige worktops, a built in vanity unit and tongue and groove walls.

Cement Tile. terracotta color, modern mirror, single sconce light
This is an example of a medium sized classic cloakroom in Oklahoma City with freestanding cabinets, light wood cabinets, a one-piece toilet, white tiles, porcelain tiles, white walls, cement flooring, a submerged sink, marble worktops, orange floors, white worktops and a built in vanity unit.
This is an example of a medium sized classic cloakroom in Oklahoma City with freestanding cabinets, light wood cabinets, a one-piece toilet, white tiles, porcelain tiles, white walls, cement flooring, a submerged sink, marble worktops, orange floors, white worktops and a built in vanity unit.
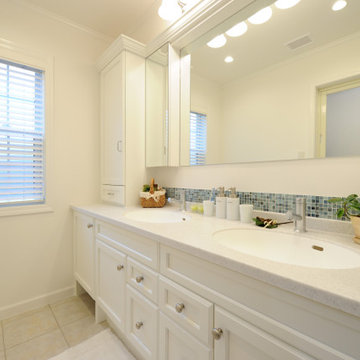
Traditional cloakroom in Other with raised-panel cabinets, white cabinets, blue tiles, glass tiles, white walls, porcelain flooring, an integrated sink, solid surface worktops, beige floors, grey worktops, feature lighting, a built in vanity unit and a wallpapered ceiling.

Advisement + Design - Construction advisement, custom millwork & custom furniture design, interior design & art curation by Chango & Co.
Photo of a large classic cloakroom in New York with beaded cabinets, white cabinets, a one-piece toilet, white walls, limestone flooring, an integrated sink, engineered stone worktops, grey floors, white worktops, a built in vanity unit, a timber clad ceiling and tongue and groove walls.
Photo of a large classic cloakroom in New York with beaded cabinets, white cabinets, a one-piece toilet, white walls, limestone flooring, an integrated sink, engineered stone worktops, grey floors, white worktops, a built in vanity unit, a timber clad ceiling and tongue and groove walls.
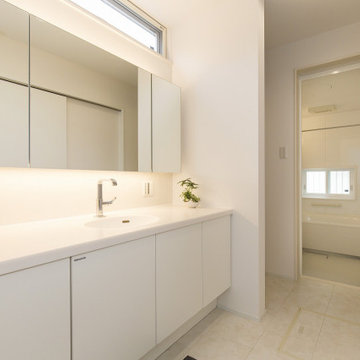
洗面室には造作のワイド洗面台を配置し、ラグジュアリー感を演出。
This is an example of a cloakroom in Other with white cabinets, white walls, white floors, white worktops, a built in vanity unit and wallpapered walls.
This is an example of a cloakroom in Other with white cabinets, white walls, white floors, white worktops, a built in vanity unit and wallpapered walls.
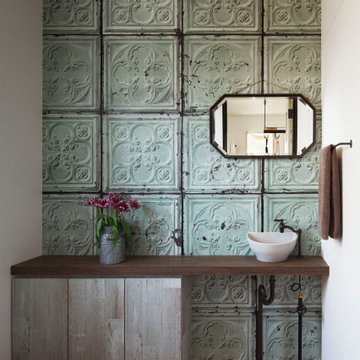
化粧室内。ティンパネル柄の輸入クロスに、床はテラコッタタイル。壁際の収納やミラー、水栓金具も奥さまのセレクト。
Medium sized mediterranean cloakroom in Tokyo with a one-piece toilet, white walls, terracotta flooring, a vessel sink, wooden worktops, brown floors, brown worktops, flat-panel cabinets, grey cabinets and a built in vanity unit.
Medium sized mediterranean cloakroom in Tokyo with a one-piece toilet, white walls, terracotta flooring, a vessel sink, wooden worktops, brown floors, brown worktops, flat-panel cabinets, grey cabinets and a built in vanity unit.

Inspiration for a medium sized modern cloakroom in Other with brown cabinets, a one-piece toilet, grey tiles, white walls, black floors, beaded cabinets, porcelain tiles, a built-in sink, a built in vanity unit, a wallpapered ceiling and wallpapered walls.
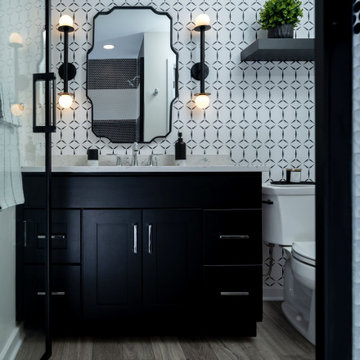
Inspiration for a medium sized modern cloakroom in Philadelphia with shaker cabinets, black cabinets, a two-piece toilet, black and white tiles, mosaic tiles, white walls, vinyl flooring, a submerged sink, engineered stone worktops, grey floors, turquoise worktops, a built in vanity unit and wallpapered walls.

Photo of a small rural cloakroom in Vancouver with shaker cabinets, white cabinets, a one-piece toilet, white walls, medium hardwood flooring, a built-in sink, engineered stone worktops, beige floors, white worktops and a built in vanity unit.
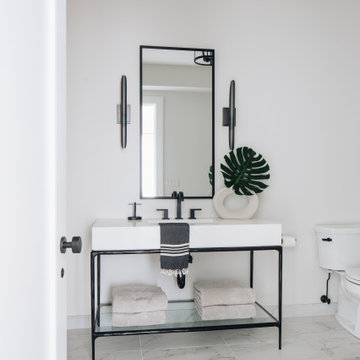
Inspiration for a medium sized contemporary cloakroom in Chicago with open cabinets, grey cabinets, white walls, white floors, white worktops and a built in vanity unit.
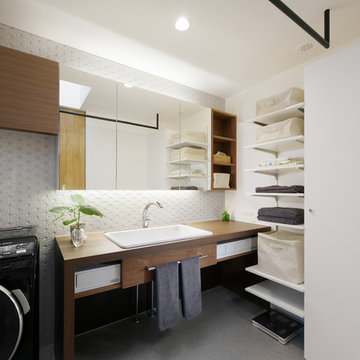
Photo of a medium sized scandinavian cloakroom in Other with open cabinets, white tiles, porcelain tiles, white walls, a submerged sink, grey floors, a built in vanity unit, a wallpapered ceiling and wallpapered walls.
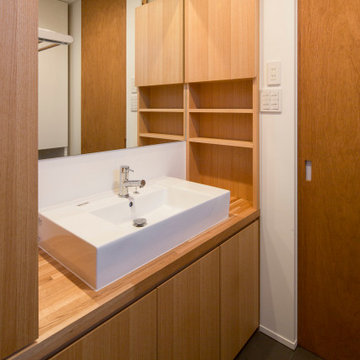
写真 | 堀 隆之
Design ideas for a cloakroom in Other with flat-panel cabinets, medium wood cabinets, white walls, porcelain flooring, a vessel sink, grey floors and a built in vanity unit.
Design ideas for a cloakroom in Other with flat-panel cabinets, medium wood cabinets, white walls, porcelain flooring, a vessel sink, grey floors and a built in vanity unit.
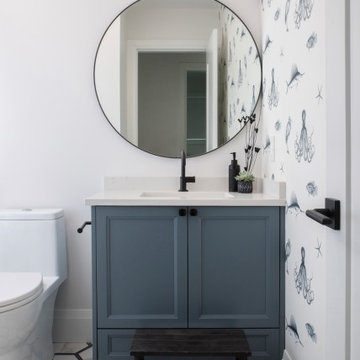
Inspiration for a classic cloakroom in Vancouver with grey cabinets, a one-piece toilet, white walls, a submerged sink, multi-coloured floors, white worktops, a built in vanity unit, wallpapered walls, shaker cabinets, porcelain flooring and engineered stone worktops.
Cloakroom with White Walls and a Built In Vanity Unit Ideas and Designs
8