Cloakroom with White Walls and Porcelain Flooring Ideas and Designs
Refine by:
Budget
Sort by:Popular Today
121 - 140 of 1,677 photos
Item 1 of 3
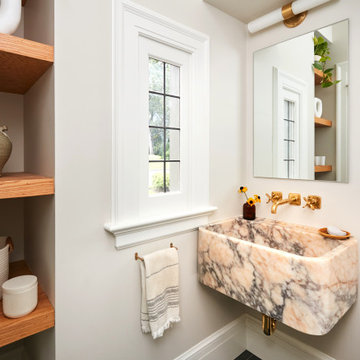
. The entry to the reconfigured mudroom was relocated to the driveway side for easy homeowner access. This also restored the home’s original historic entry door as the public point of welcome. The mudroom was designed with increased options for storage and a large closet. A new compact, yet efficient powder room includes a custom marble sink and a window to the exterior for natural light.
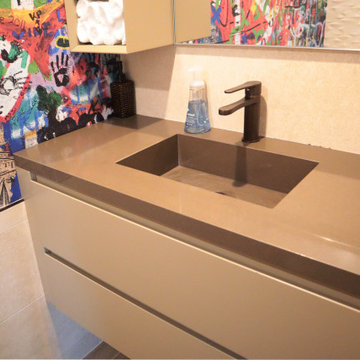
Design ideas for a small contemporary cloakroom in Los Angeles with flat-panel cabinets, beige cabinets, a one-piece toilet, beige tiles, porcelain tiles, white walls, porcelain flooring, an integrated sink, engineered stone worktops, brown floors, beige worktops and a floating vanity unit.
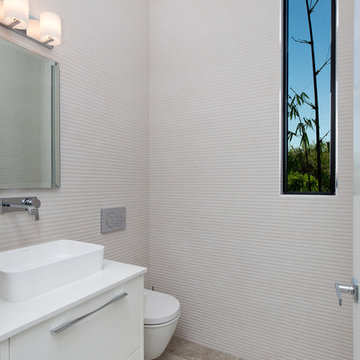
Ryan Gamma Photography
Design ideas for a medium sized modern cloakroom in Tampa with flat-panel cabinets, white cabinets, a wall mounted toilet, white tiles, porcelain tiles, white walls, porcelain flooring, a vessel sink, engineered stone worktops and grey floors.
Design ideas for a medium sized modern cloakroom in Tampa with flat-panel cabinets, white cabinets, a wall mounted toilet, white tiles, porcelain tiles, white walls, porcelain flooring, a vessel sink, engineered stone worktops and grey floors.
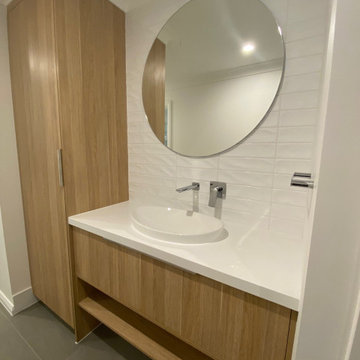
by Fusion Reconstruct
This modern timeless powder room with service guests with ease with loads of storage space, under vanity towel shelf, functional broom cupboard and contrasting round mirror from Reece.
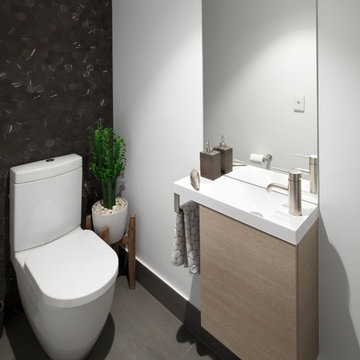
Photo of a small modern cloakroom in Sydney with flat-panel cabinets, light wood cabinets, a two-piece toilet, white tiles, ceramic tiles, white walls, porcelain flooring, an integrated sink, solid surface worktops, grey floors and white worktops.
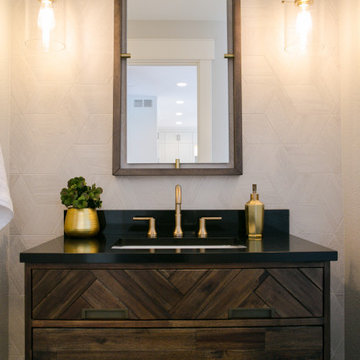
The powder room is a wonderful play on textures. We used a neutral palette with contrasting tones to create dramatic moments in this little space with accents of brushed gold.
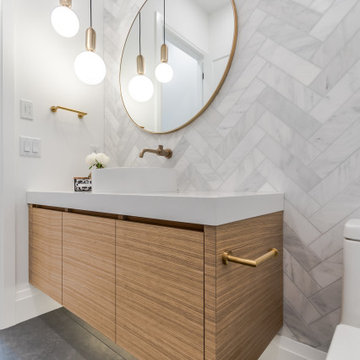
Design ideas for a large scandinavian cloakroom in Vancouver with flat-panel cabinets, light wood cabinets, a one-piece toilet, white tiles, marble tiles, white walls, porcelain flooring, a vessel sink, engineered stone worktops, grey floors, white worktops and a floating vanity unit.
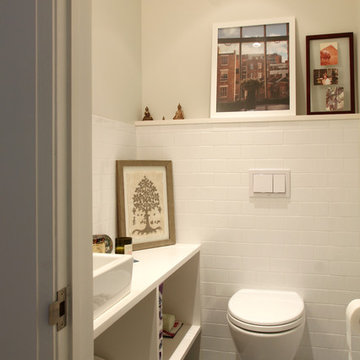
We added a new powder room with a custom floating vanity, vessel sink from Duravit, wall-mounted toilet from Toto. The floor and wall tile are from Nemo Tile in NYC.
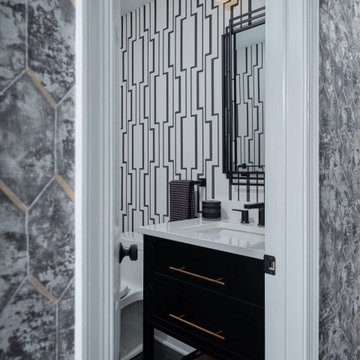
Powder Room Design, Black Modern Vanity, All Walls Wallpapered, Black Mirror
Design ideas for a medium sized modern cloakroom in Philadelphia with flat-panel cabinets, black cabinets, a one-piece toilet, white walls, porcelain flooring, a built-in sink, engineered stone worktops, black floors, white worktops, a freestanding vanity unit and wallpapered walls.
Design ideas for a medium sized modern cloakroom in Philadelphia with flat-panel cabinets, black cabinets, a one-piece toilet, white walls, porcelain flooring, a built-in sink, engineered stone worktops, black floors, white worktops, a freestanding vanity unit and wallpapered walls.
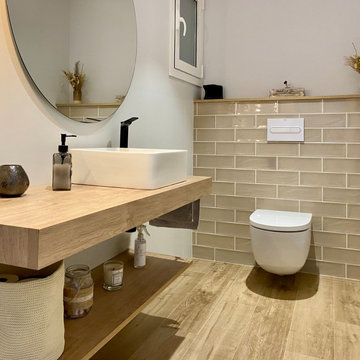
This is an example of a scandi cloakroom in Other with open cabinets, light wood cabinets, a wall mounted toilet, beige tiles, ceramic tiles, white walls, porcelain flooring, a vessel sink, wooden worktops and a floating vanity unit.
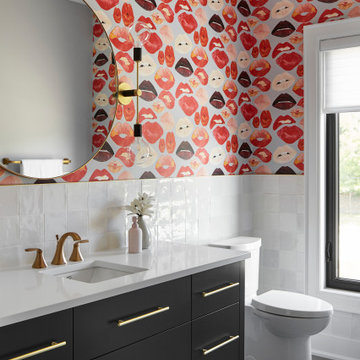
This is an example of a medium sized contemporary cloakroom in Toronto with flat-panel cabinets, black cabinets, a one-piece toilet, white tiles, porcelain tiles, white walls, porcelain flooring, a submerged sink, engineered stone worktops, black floors, white worktops, a floating vanity unit and wallpapered walls.

Light and Airy shiplap bathroom was the dream for this hard working couple. The goal was to totally re-create a space that was both beautiful, that made sense functionally and a place to remind the clients of their vacation time. A peaceful oasis. We knew we wanted to use tile that looks like shiplap. A cost effective way to create a timeless look. By cladding the entire tub shower wall it really looks more like real shiplap planked walls.

Inspiration for a small modern cloakroom in San Francisco with flat-panel cabinets, medium wood cabinets, a one-piece toilet, white walls, porcelain flooring, an integrated sink, concrete worktops, grey floors and grey worktops.
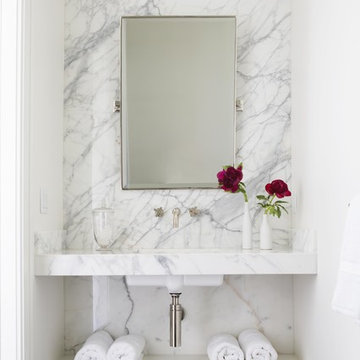
Photo of a small classic cloakroom in New York with grey tiles, white tiles, marble tiles, white walls, porcelain flooring, a submerged sink, marble worktops and black floors.
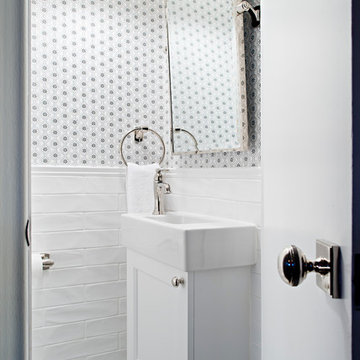
For a timeless look a white scheme is the ideal choice, mixed with polished nickel fixtures and hints of silvery grey and black. A small space can contain many details without feeling overwhelming. We have introduced elements such as a bordered floor tile around one large Calcutta marble tile, added baseboard and chair rail trim to frame in the elongated white contemporary porcelain tile finishing with floral print wallpaper.

This Australian-inspired new construction was a successful collaboration between homeowner, architect, designer and builder. The home features a Henrybuilt kitchen, butler's pantry, private home office, guest suite, master suite, entry foyer with concealed entrances to the powder bathroom and coat closet, hidden play loft, and full front and back landscaping with swimming pool and pool house/ADU.

Light and Airy shiplap bathroom was the dream for this hard working couple. The goal was to totally re-create a space that was both beautiful, that made sense functionally and a place to remind the clients of their vacation time. A peaceful oasis. We knew we wanted to use tile that looks like shiplap. A cost effective way to create a timeless look. By cladding the entire tub shower wall it really looks more like real shiplap planked walls.
The center point of the room is the new window and two new rustic beams. Centered in the beams is the rustic chandelier.
Design by Signature Designs Kitchen Bath
Contractor ADR Design & Remodel
Photos by Gail Owens

Bel Air - Serene Elegance. This collection was designed with cool tones and spa-like qualities to create a space that is timeless and forever elegant.
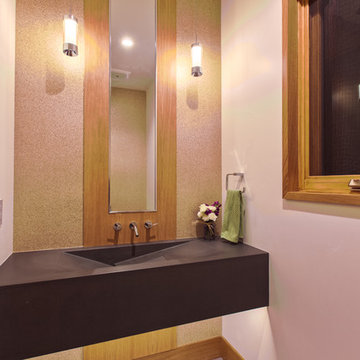
A contemporary powder bath features a custom floating ramp concrete sink with a center mirror framed in wood and flanked by natural mica wallpaper on both sides and two suspended glass pendants and a wall mounted faucet.
Cloakroom with White Walls and Porcelain Flooring Ideas and Designs
7
