Cloakroom with Wooden Worktops and Tiled Worktops Ideas and Designs
Refine by:
Budget
Sort by:Popular Today
81 - 100 of 5,720 photos
Item 1 of 3
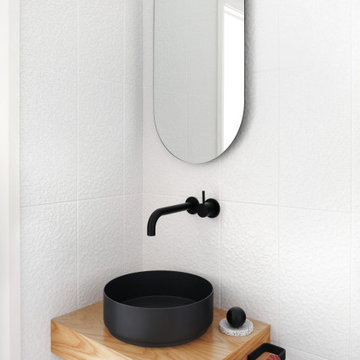
This is an example of a small contemporary cloakroom in Sydney with white tiles, ceramic tiles, white walls, a vessel sink and wooden worktops.
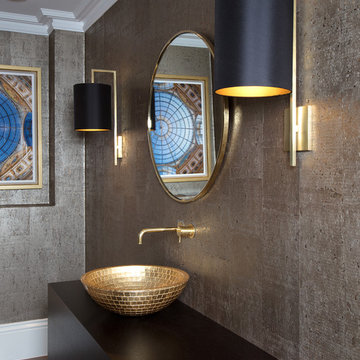
Textured wallpaper for a luxurious clockroom. Gold finishes with a mosaic vessel basin
Medium sized modern cloakroom in London with dark wood cabinets, brown tiles, marble tiles, brown walls, porcelain flooring, a trough sink, wooden worktops, brown floors and brown worktops.
Medium sized modern cloakroom in London with dark wood cabinets, brown tiles, marble tiles, brown walls, porcelain flooring, a trough sink, wooden worktops, brown floors and brown worktops.

This contemporary powder room features a black chevron tile with gray grout, a live edge custom vanity top by Riverside Custom Cabinetry, vessel rectangular sink and wall mounted faucet. There is a mix of metals with the bath accessories and faucet in silver and the modern sconces (from Restoration Hardware) and mirror in brass.

Inspiration for a small modern cloakroom in Cologne with a two-piece toilet, black tiles, mosaic tiles, black walls, concrete flooring, a wall-mounted sink, wooden worktops, grey floors and brown worktops.

Foto di Gabriele Rivoli
This is an example of a small contemporary cloakroom in Naples with flat-panel cabinets, medium wood cabinets, a wall mounted toilet, black tiles, slate tiles, porcelain flooring, a vessel sink, wooden worktops, black walls and grey floors.
This is an example of a small contemporary cloakroom in Naples with flat-panel cabinets, medium wood cabinets, a wall mounted toilet, black tiles, slate tiles, porcelain flooring, a vessel sink, wooden worktops, black walls and grey floors.

This is an example of a beach style cloakroom in Miami with flat-panel cabinets, white cabinets, beige tiles, pebble tiles, white walls, pebble tile flooring, a vessel sink, wooden worktops, beige floors and brown worktops.
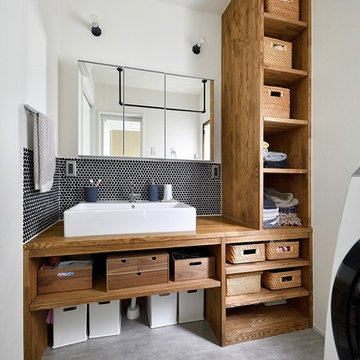
住まいづくりの専門店 スタイル工房_stylekoubou
Modern cloakroom in Tokyo with open cabinets, white walls, concrete flooring, a vessel sink, wooden worktops, grey floors and brown worktops.
Modern cloakroom in Tokyo with open cabinets, white walls, concrete flooring, a vessel sink, wooden worktops, grey floors and brown worktops.

Bold and fun Guest Bathroom
Design ideas for a small eclectic cloakroom in London with black cabinets, a one-piece toilet, multi-coloured tiles, multi-coloured walls, ceramic flooring, a wall-mounted sink, wooden worktops, black floors and black worktops.
Design ideas for a small eclectic cloakroom in London with black cabinets, a one-piece toilet, multi-coloured tiles, multi-coloured walls, ceramic flooring, a wall-mounted sink, wooden worktops, black floors and black worktops.
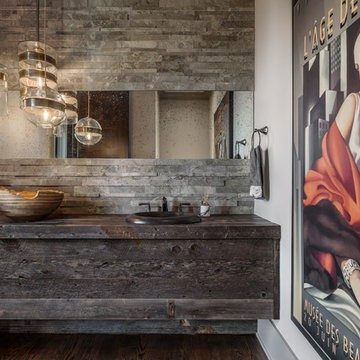
Photo of a rustic cloakroom in Other with dark wood cabinets, grey tiles, white walls, dark hardwood flooring, wooden worktops, brown floors, a built-in sink and grey worktops.
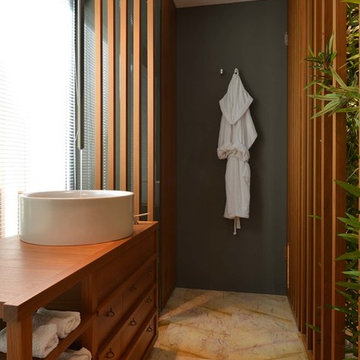
Pier Maulini
Design ideas for a contemporary cloakroom in Milan with open cabinets, dark wood cabinets, black walls, a vessel sink, wooden worktops, yellow floors and brown worktops.
Design ideas for a contemporary cloakroom in Milan with open cabinets, dark wood cabinets, black walls, a vessel sink, wooden worktops, yellow floors and brown worktops.
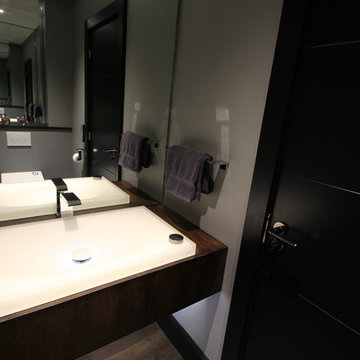
Inspiration for a small modern cloakroom in Kent with flat-panel cabinets, dark wood cabinets, grey walls, a vessel sink and wooden worktops.
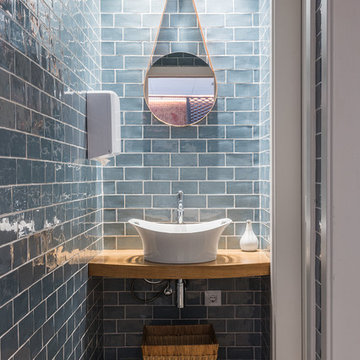
This is an example of a small scandi cloakroom in Barcelona with blue walls, medium hardwood flooring, a vessel sink, wooden worktops, blue tiles, ceramic tiles and brown worktops.

Our carpenters labored every detail from chainsaws to the finest of chisels and brad nails to achieve this eclectic industrial design. This project was not about just putting two things together, it was about coming up with the best solutions to accomplish the overall vision. A true meeting of the minds was required around every turn to achieve "rough" in its most luxurious state.
Featuring: Floating vanity, rough cut wood top, beautiful accent mirror and Porcelanosa wood grain tile as flooring and backsplashes.
PhotographerLink

Cloakroom Bathroom in Storrington, West Sussex
Plenty of stylish elements combine in this compact cloakroom, which utilises a unique tile choice and designer wallpaper option.
The Brief
This client wanted to create a unique theme in their downstairs cloakroom, which previously utilised a classic but unmemorable design.
Naturally the cloakroom was to incorporate all usual amenities, but with a design that was a little out of the ordinary.
Design Elements
Utilising some of our more unique options for a renovation, bathroom designer Martin conjured a design to tick all the requirements of this brief.
The design utilises textured neutral tiles up to half height, with the client’s own William Morris designer wallpaper then used up to the ceiling coving. Black accents are used throughout the room, like for the basin and mixer, and flush plate.
To hold hand towels and heat the small space, a compact full-height radiator has been fitted in the corner of the room.
Project Highlight
A lighter but neutral tile is used for the rear wall, which has been designed to minimise view of the toilet and other necessities.
A simple shelf area gives the client somewhere to store a decorative item or two.
The End Result
The end result is a compact cloakroom that is certainly memorable, as the client required.
With only a small amount of space our bathroom designer Martin has managed to conjure an impressive and functional theme for this Storrington client.
Discover how our expert designers can transform your own bathroom with a free design appointment and quotation. Arrange a free appointment in showroom or online.
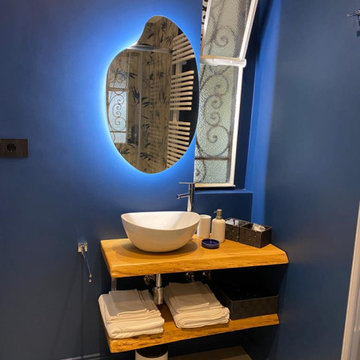
Il lavabo è stato spostato sulla parete della finestrella che da in corridoio per poter sfruttare meglio lo spazio. Lo specchio è retroilluminato e creato dietro mio disegno, così come i due piani in rovere naturale trattato costruiti appositamente dal falegname e staffati a muro. A completamento un lavabo in appoggio ed un miscelatore cromato

Small contemporary cloakroom in Moscow with flat-panel cabinets, medium wood cabinets, a wall mounted toilet, grey tiles, ceramic tiles, grey walls, porcelain flooring, a submerged sink, tiled worktops, grey floors, grey worktops, feature lighting, a floating vanity unit, a drop ceiling and wainscoting.

A NKBA award winner for best Powder Room. The main objective was to provide an aesthetically stunning, yet practical Powder room for their guests. In order for this tiny space to meet code clearance, I placed the vanity perpendicular to the toilet. I designed a tiny open vanity with a vessel sink and wall mounted plumbing to keep the space feeling as large as possible. The dark colors recede and provide drama and the warm wood, grout color and gold tone fixtures bring warmth to this cool palette. The tile pattern suggests trees bringing nature into the space.
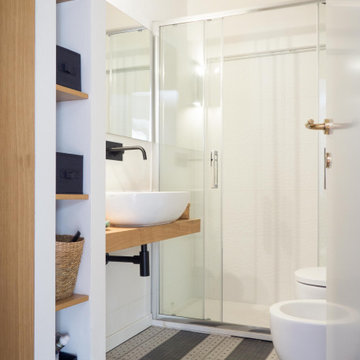
Il secondo bagno, cieco, ospita un'ampia doccia, caratterizzata da una parete in gres con rilievo tred, illuminato da una striscia led. In questo modo l'ambiente risulta comunque piacevole e sufficientemente ampio.
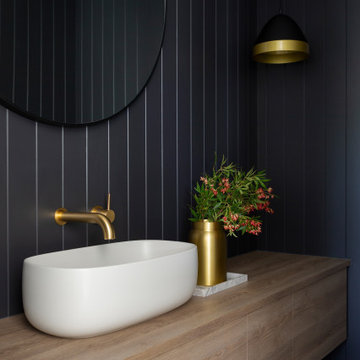
Inspiration for a contemporary cloakroom in Canberra - Queanbeyan with flat-panel cabinets, light wood cabinets, black walls, a vessel sink, wooden worktops and a floating vanity unit.

Design ideas for a medium sized contemporary cloakroom in Los Angeles with open cabinets, grey tiles, porcelain tiles, white walls, porcelain flooring, a vessel sink, wooden worktops, grey floors, brown worktops and a floating vanity unit.
Cloakroom with Wooden Worktops and Tiled Worktops Ideas and Designs
5