Conservatory with a Standard Fireplace and Grey Floors Ideas and Designs
Refine by:
Budget
Sort by:Popular Today
121 - 140 of 340 photos
Item 1 of 3
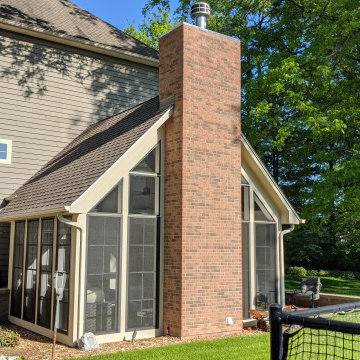
View of the three seasons room looking northwest. We also replaced an octagonal bathroom window with an operable square awning unit.
This is an example of a medium sized contemporary conservatory in Chicago with porcelain flooring, a standard fireplace, a tiled fireplace surround, a skylight and grey floors.
This is an example of a medium sized contemporary conservatory in Chicago with porcelain flooring, a standard fireplace, a tiled fireplace surround, a skylight and grey floors.
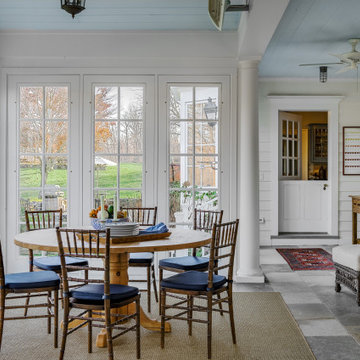
3 Season Room with fireplace and great views
Traditional conservatory in New York with limestone flooring, a standard fireplace, a brick fireplace surround, a standard ceiling and grey floors.
Traditional conservatory in New York with limestone flooring, a standard fireplace, a brick fireplace surround, a standard ceiling and grey floors.
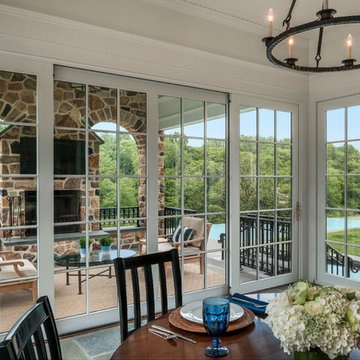
Photo: Tom Crane Photography
Photo of a classic conservatory in Philadelphia with a standard fireplace, a stone fireplace surround and grey floors.
Photo of a classic conservatory in Philadelphia with a standard fireplace, a stone fireplace surround and grey floors.
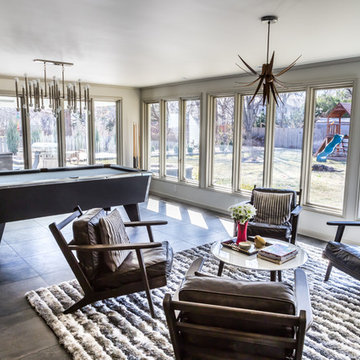
Deborah Walker
Large contemporary conservatory in Wichita with concrete flooring, a standard fireplace, a brick fireplace surround, grey floors and a standard ceiling.
Large contemporary conservatory in Wichita with concrete flooring, a standard fireplace, a brick fireplace surround, grey floors and a standard ceiling.
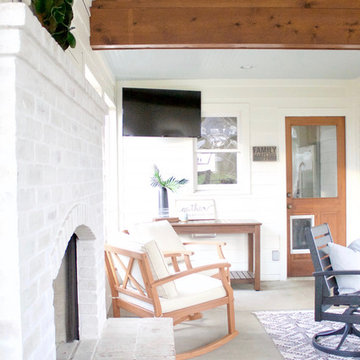
A transitional, bungalow Sylvan Park home design featuring cedar wood ceiling beams against a light blue ceiling in the sunroom. Interior Design & Photography: design by Christina Perry
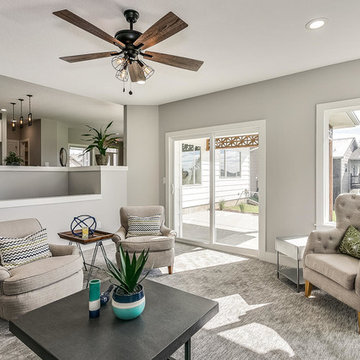
AEV
Inspiration for a large modern conservatory in Wichita with carpet, a standard fireplace, a tiled fireplace surround, a standard ceiling and grey floors.
Inspiration for a large modern conservatory in Wichita with carpet, a standard fireplace, a tiled fireplace surround, a standard ceiling and grey floors.
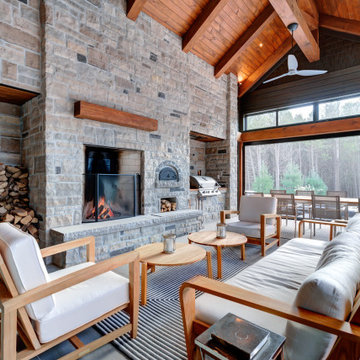
This is an example of a classic conservatory in Toronto with concrete flooring, a standard fireplace, a stone fireplace surround, a standard ceiling, grey floors and a chimney breast.
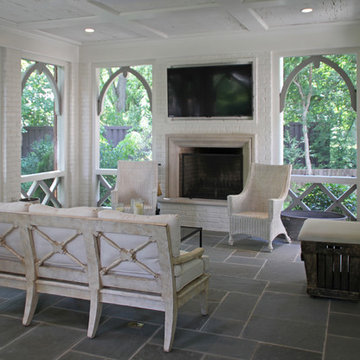
This is an example of a medium sized traditional conservatory in Other with a standard fireplace, a brick fireplace surround, grey floors, slate flooring and a standard ceiling.
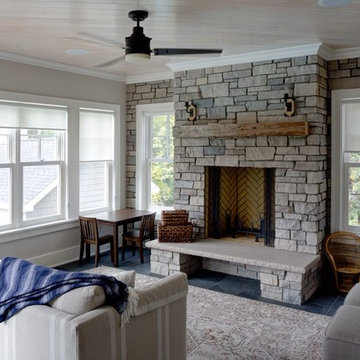
Lighting Design by Tara Simons
Creative Lighting
www.creative-lighting.com
651.647.0111
Photo Credit-Matt Blum
https://mattblumphotography.com/
Builder/Designer- BCD Homes, Lauren Markell
http://www.bcdhomes.com/
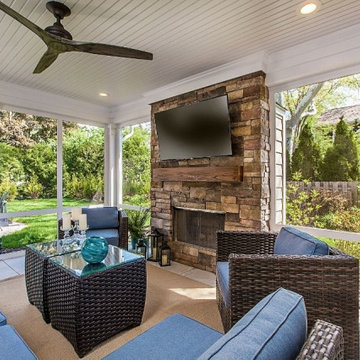
This comfortable screened-in porch has built-in ceiling heaters and a natural burning stone fireplace make this a room for nearly all four Michigan seasons. The flat screen tv above the fireplace makes for fun movie nights and great college game day entertaining.
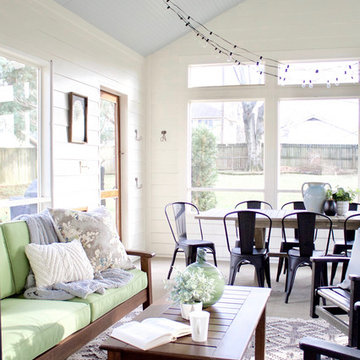
A transitional, bungalow Sylvan Park home design featuring a sunroom that includes multiple seating areas for entertaining and lounging. Interior Design & Photography: design by Christina Perry
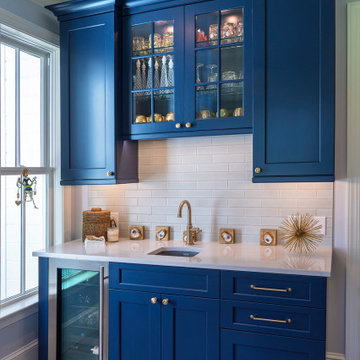
Medium sized classic conservatory in Charleston with porcelain flooring, a standard fireplace and grey floors.
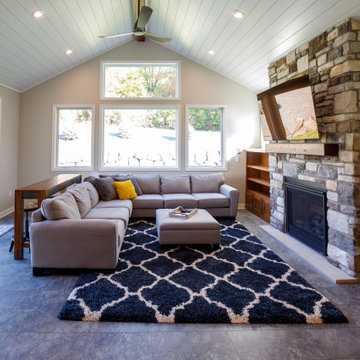
Design ideas for a large classic conservatory in Minneapolis with vinyl flooring, a standard fireplace, a stone fireplace surround, a standard ceiling and grey floors.
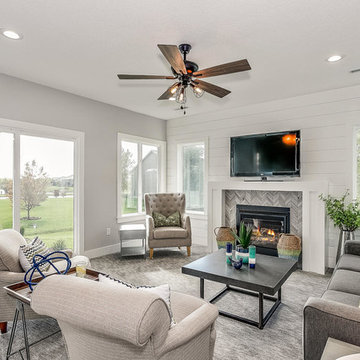
AEV
Design ideas for a large modern conservatory in Wichita with carpet, a standard fireplace, a tiled fireplace surround, a standard ceiling and grey floors.
Design ideas for a large modern conservatory in Wichita with carpet, a standard fireplace, a tiled fireplace surround, a standard ceiling and grey floors.
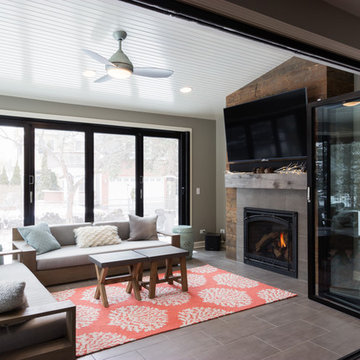
Joel Hernandez
Photo of a large modern conservatory in Chicago with porcelain flooring, a standard fireplace, a tiled fireplace surround, a standard ceiling and grey floors.
Photo of a large modern conservatory in Chicago with porcelain flooring, a standard fireplace, a tiled fireplace surround, a standard ceiling and grey floors.
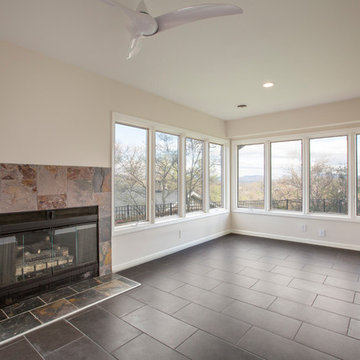
Alexander Rose Photography
This is an example of a large traditional conservatory in Other with ceramic flooring, a tiled fireplace surround, a standard ceiling, grey floors and a standard fireplace.
This is an example of a large traditional conservatory in Other with ceramic flooring, a tiled fireplace surround, a standard ceiling, grey floors and a standard fireplace.
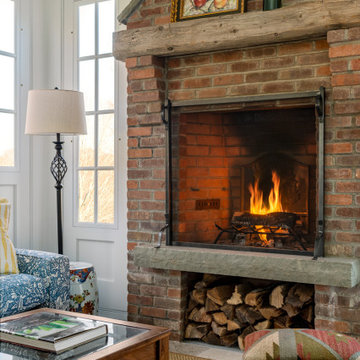
3 Season Room with fireplace and great views
Design ideas for a classic conservatory in New York with limestone flooring, a standard fireplace, a brick fireplace surround, a standard ceiling and grey floors.
Design ideas for a classic conservatory in New York with limestone flooring, a standard fireplace, a brick fireplace surround, a standard ceiling and grey floors.

Sunspace Design’s principal service area extends along the seacoast corridor from Massachusetts to Maine, but it’s not every day that we’re able to work on a true oceanside project! This gorgeous two-tier conservatory was the result of a collaboration between Sunspace Design, TMS Architects and Interiors, and Architectural Builders. Sunspace was brought in to complete the conservatory addition envisioned by TMS, while Architectural Builders served as the general contractor.
The two-tier conservatory is an expansion to the existing residence. The 750 square foot design includes a 225 square foot cupola and stunning glass roof. Sunspace’s classic mahogany framing has been paired with copper flashing and caps. Thermal performance is especially important in coastal New England, so we’ve used insulated tempered glass layered upon laminated safety glass, with argon gas filling the spaces between the panes.
We worked in close conjunction with TMS and Architectural Builders at each step of the journey to this project’s completion. The result is a stunning testament to what’s possible when specialty architectural and design-build firms team up. Consider reaching out to Sunspace Design whether you’re a fellow industry professional with a need for custom glass design expertise, or a residential homeowner looking to revolutionize your home with the beauty of natural sunlight.
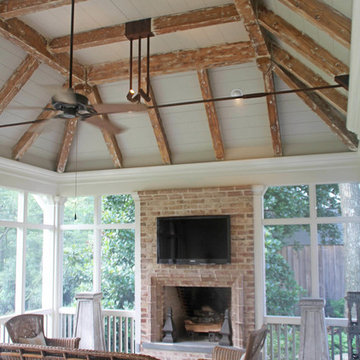
Inspiration for a medium sized classic conservatory in Other with a standard fireplace, a brick fireplace surround, grey floors and slate flooring.
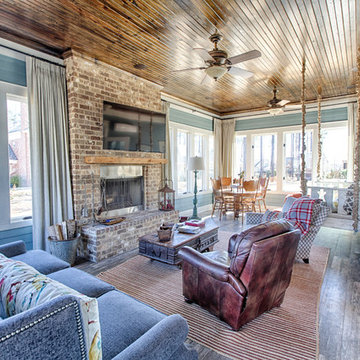
Trick Construction
Photo of a large traditional conservatory in Birmingham with dark hardwood flooring, a standard fireplace, a brick fireplace surround, grey floors and a standard ceiling.
Photo of a large traditional conservatory in Birmingham with dark hardwood flooring, a standard fireplace, a brick fireplace surround, grey floors and a standard ceiling.
Conservatory with a Standard Fireplace and Grey Floors Ideas and Designs
7