Conservatory with Brown Floors and White Floors Ideas and Designs
Refine by:
Budget
Sort by:Popular Today
181 - 200 of 4,122 photos
Item 1 of 3

Our 4553 sq. ft. model currently has the latest smart home technology including a Control 4 centralized home automation system that can control lights, doors, temperature and more. This sunroom has state of the art technology that controls the window blinds, sound, and a fireplace with built in shelves. There is plenty of light and a built in breakfast nook that seats ten. Situated right next to the kitchen, food can be walked in or use the built in pass through.
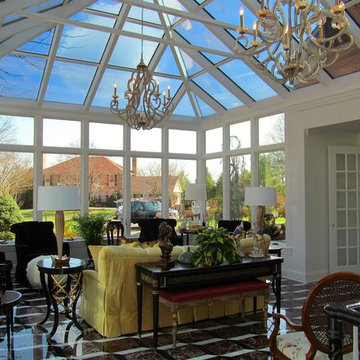
Design ideas for a large classic conservatory in Detroit with no fireplace, a skylight and brown floors.
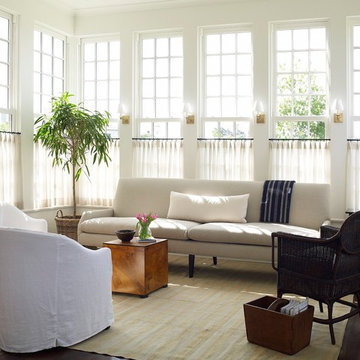
The kitchen opens to a sunroom. Wall to wall windows.
Inspiration for a large classic conservatory in Houston with medium hardwood flooring, a standard ceiling and brown floors.
Inspiration for a large classic conservatory in Houston with medium hardwood flooring, a standard ceiling and brown floors.
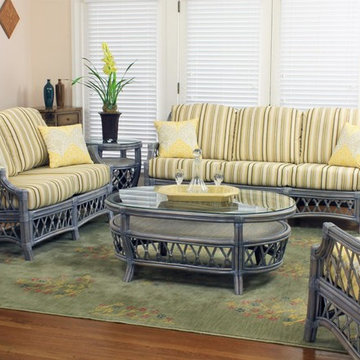
Design ideas for a medium sized traditional conservatory in New York with no fireplace, a standard ceiling, medium hardwood flooring and brown floors.
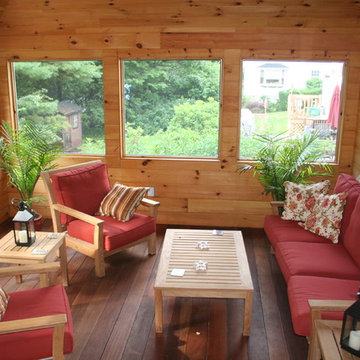
Design ideas for a rustic conservatory in Other with dark hardwood flooring and brown floors.

Photo of a country conservatory in Jacksonville with a standard fireplace, a brick fireplace surround, a standard ceiling, brown floors and a chimney breast.
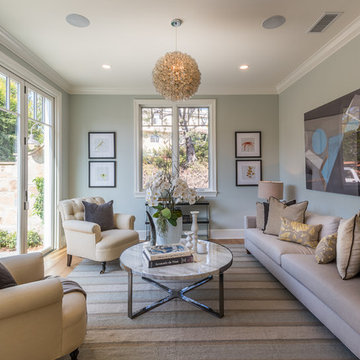
Inspiration for a nautical conservatory in Los Angeles with medium hardwood flooring, brown floors and feature lighting.
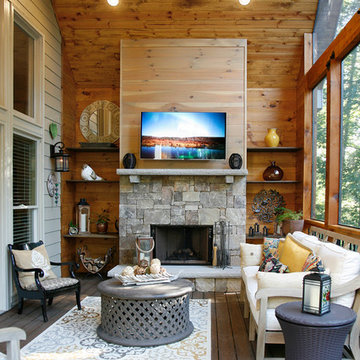
Barbara Brown Photography
Medium sized rustic conservatory in Atlanta with a standard fireplace, a stone fireplace surround, medium hardwood flooring, a standard ceiling and brown floors.
Medium sized rustic conservatory in Atlanta with a standard fireplace, a stone fireplace surround, medium hardwood flooring, a standard ceiling and brown floors.
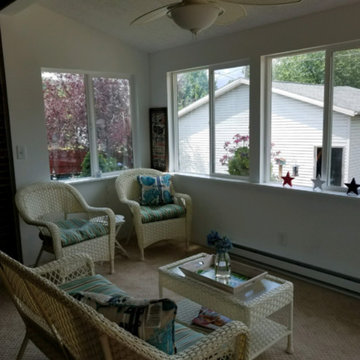
Inspiration for a medium sized beach style conservatory in Cleveland with carpet, no fireplace, a standard ceiling and brown floors.
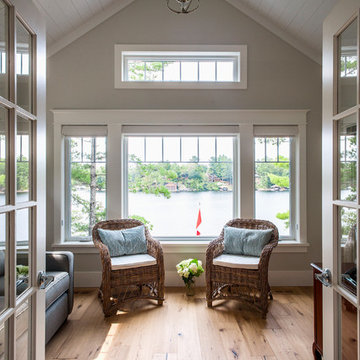
Opening up from the master bedroom, this cozy room offers a spectacular view of the lake and is perfect for reading, studying or even a little nap.
Photo Credit: Jim Craigmyle Photography
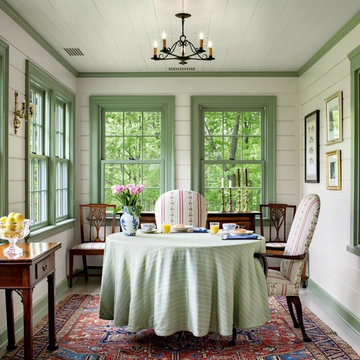
David D. Harlan Architects
Design ideas for a large classic conservatory in New York with no fireplace, a standard ceiling and white floors.
Design ideas for a large classic conservatory in New York with no fireplace, a standard ceiling and white floors.
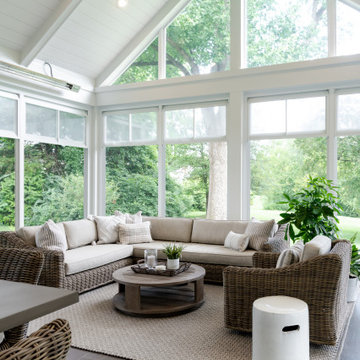
Photo of a large classic conservatory in St Louis with porcelain flooring, a skylight and brown floors.

Sunroom in East Cobb Modern Home.
Interior design credit: Design & Curations
Photo by Elizabeth Lauren Granger Photography
Inspiration for a medium sized traditional conservatory in Atlanta with marble flooring, a standard ceiling and white floors.
Inspiration for a medium sized traditional conservatory in Atlanta with marble flooring, a standard ceiling and white floors.
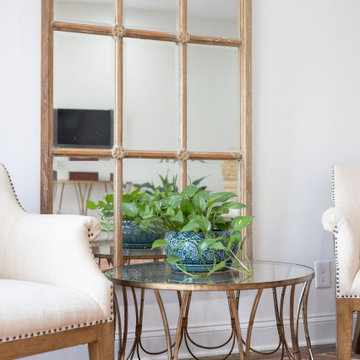
Wood used from original house implemented with exposed brick from original house.
Classic conservatory in Baltimore with brick flooring and brown floors.
Classic conservatory in Baltimore with brick flooring and brown floors.

Inspiration for a midcentury conservatory in Portland with medium hardwood flooring, a standard fireplace, a plastered fireplace surround, a skylight and brown floors.

This stand-alone condominium blends traditional styles with modern farmhouse exterior features. Blurring the lines between condominium and home, the details are where this custom design stands out; from custom trim to beautiful ceiling treatments and careful consideration for how the spaces interact. The exterior of the home is detailed with white horizontal siding, vinyl board and batten, black windows, black asphalt shingles and accent metal roofing. Our design intent behind these stand-alone condominiums is to bring the maintenance free lifestyle with a space that feels like your own.
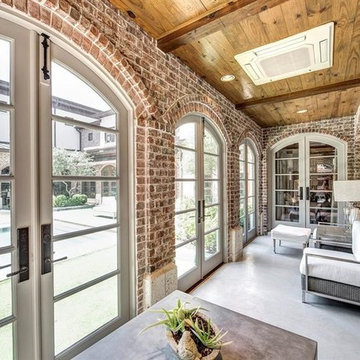
Inspiration for a medium sized mediterranean conservatory in Houston with no fireplace, a standard ceiling and white floors.

Spacecrafting
Photo of a country conservatory in Minneapolis with a standard fireplace, a stone fireplace surround, a standard ceiling, brown floors and a chimney breast.
Photo of a country conservatory in Minneapolis with a standard fireplace, a stone fireplace surround, a standard ceiling, brown floors and a chimney breast.
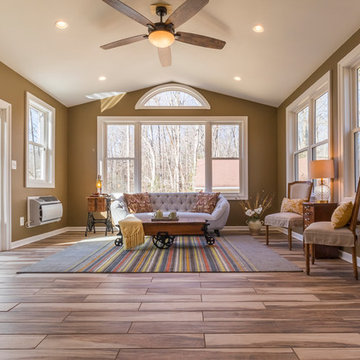
Small traditional conservatory in DC Metro with dark hardwood flooring, no fireplace, a standard ceiling and brown floors.

The homeowners contacted Barbara Elza Hirsch to redesign three rooms. They were looking to create a New England Coastal inspired home with transitional, modern and Scandinavian influences. This Living Room
was a blank slate room with lots of windows, vaulted ceiling with exposed wood beams, direct view and access to the backyard and pool. The floor was made of tumbled marble tile and the fireplace needed to be completely redesigned. This room was to be used as Living Room and a television was to be placed above the fireplace.
Barbara came up with a fireplace mantel and surround design that was clean and streamlined and would blend well with the owners’ style. Black slate stone was used for the surround and the mantel is made of wood.
The color scheme included pale blues, whites, greys and a light terra cotta color.
Photography by Jared Kuzia
Conservatory with Brown Floors and White Floors Ideas and Designs
10