Conservatory with Cork Flooring and Concrete Flooring Ideas and Designs
Refine by:
Budget
Sort by:Popular Today
141 - 160 of 1,014 photos
Item 1 of 3
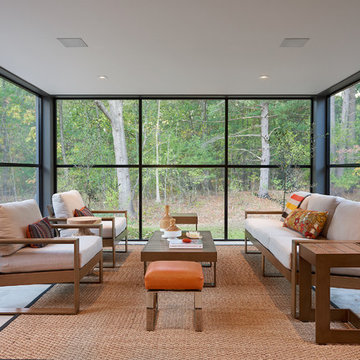
Medium sized contemporary conservatory in Grand Rapids with concrete flooring, a standard ceiling and grey floors.
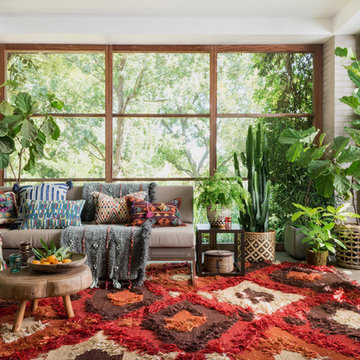
At Modelhom, we are seeing the rising popularity of accessories that can be cycled through the ever-changing trends. For example, shag rugs, fur blankets, and furry pillows, are sweeping through the design world and we are seeing more and more of them making their way to our showroom. If you’ve kept your 70s-style shag rug from high school then you are in luck…. It’s all coming back baby! Featured above is from the Justina Blakeney’s Fabel Collection created by Loloi Rugs. Hand woven in India from bamboo and cotton, these styles give a fresh look to that retro shag!!!
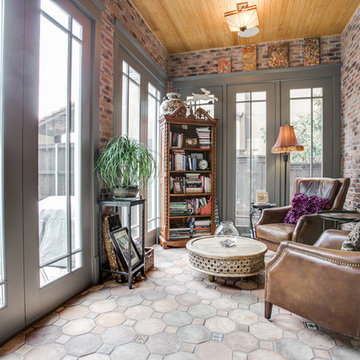
Shoot2Sel
Photo of a medium sized classic conservatory in Dallas with no fireplace, a standard ceiling, beige floors and concrete flooring.
Photo of a medium sized classic conservatory in Dallas with no fireplace, a standard ceiling, beige floors and concrete flooring.
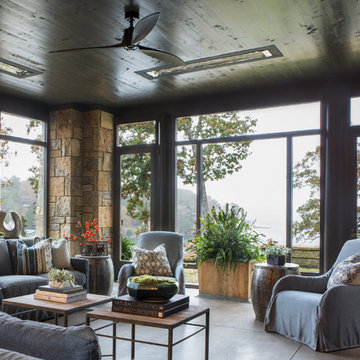
Sarah Rossi, Photographer
Design ideas for a large rustic conservatory in Nashville with concrete flooring and grey floors.
Design ideas for a large rustic conservatory in Nashville with concrete flooring and grey floors.
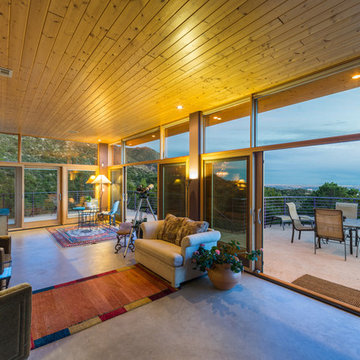
Sam Covarrubia
Inspiration for an expansive contemporary conservatory in Albuquerque with concrete flooring, a standard ceiling and grey floors.
Inspiration for an expansive contemporary conservatory in Albuquerque with concrete flooring, a standard ceiling and grey floors.

The new solarium, with central air conditioning and heated French Limestone floors, seats 4 people for intimate family dining. It is used all year long, allowing the family to enjoy the walled private garden in every season.
Photography by Richard Mandelkorn
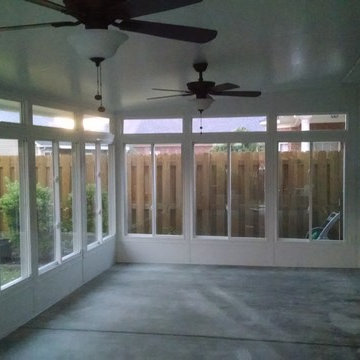
This is the inside of the rooms finished.
Photo of a medium sized classic conservatory in Other with concrete flooring and a standard ceiling.
Photo of a medium sized classic conservatory in Other with concrete flooring and a standard ceiling.

Photo Credit: Thomas McConnell
Photo of a large modern conservatory in Austin with concrete flooring, no fireplace, a standard ceiling and grey floors.
Photo of a large modern conservatory in Austin with concrete flooring, no fireplace, a standard ceiling and grey floors.
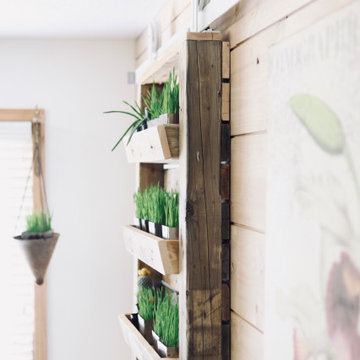
This is a beautiful door designed by one of our talented customers! How perfect is a door that can hold your plants and be used like a barn door! This is the perfect decor idea as well as space saver! We love how this project turned out!
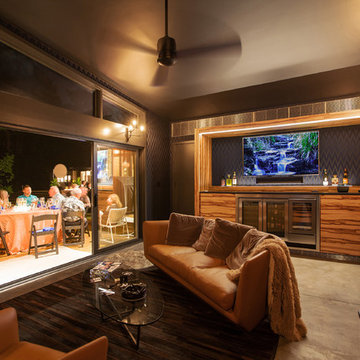
Summer Party Nightfall Interior - Cigar Room - Midcentury Modern Addition - Brendonwood, Indianapolis - Architect: HAUS | Architecture For Modern Lifestyles - Construction Manager: WERK | Building Modern - Interior Design: MW Harris - Photo: HAUS
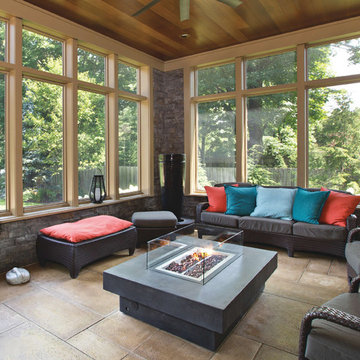
Large classic conservatory in Indianapolis with a concrete fireplace surround, concrete flooring, brown floors, no fireplace and a standard ceiling.
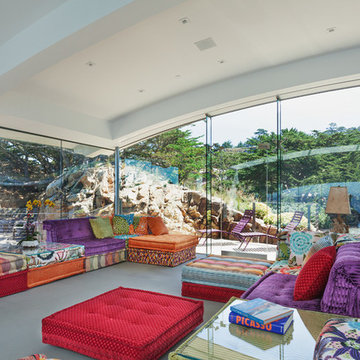
Photo by: Russell Abraham
Design ideas for a large modern conservatory in San Francisco with concrete flooring.
Design ideas for a large modern conservatory in San Francisco with concrete flooring.
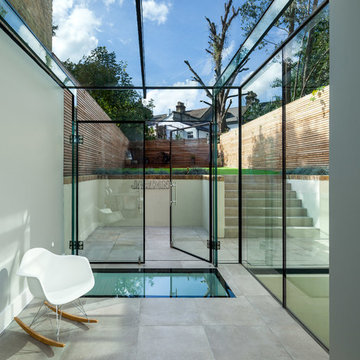
David Butler
This is an example of a modern conservatory in London with concrete flooring, a glass ceiling and grey floors.
This is an example of a modern conservatory in London with concrete flooring, a glass ceiling and grey floors.
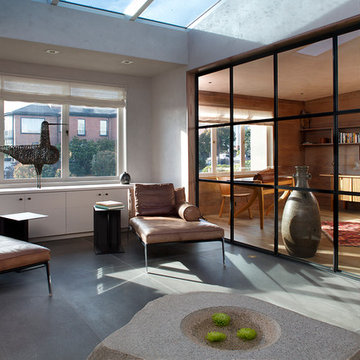
This is an example of a contemporary conservatory in San Francisco with concrete flooring and grey floors.
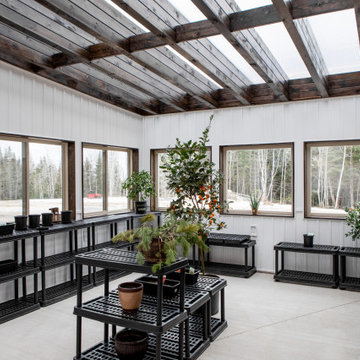
Boasting with light, this greenhouse is a showstopper. Attached to the main home and accessible from the kitchen, sustainable living has never been easier with access to fresh ingredients all year round!
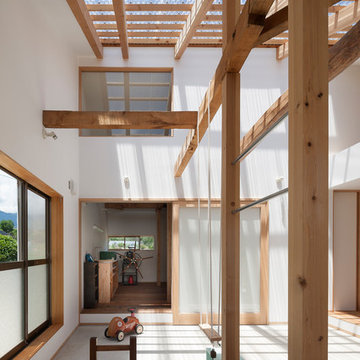
撮影:上田宏
Medium sized farmhouse conservatory in Other with concrete flooring and grey floors.
Medium sized farmhouse conservatory in Other with concrete flooring and grey floors.
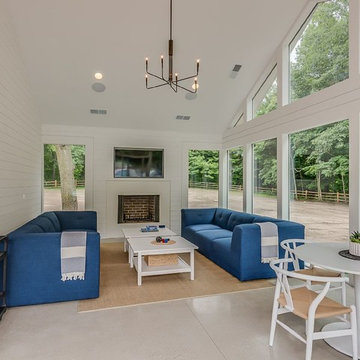
Apple Blossom Resort was a new-construction facility in which our team installed polished concrete floors. The floor coloring was kept natural to compliment the other natural materials that were implemented in the space. Aggregate exposure was brought to a mixture of cream and sand exposure (classes A & B). The floors were polished to a 200-grit finish (matte).
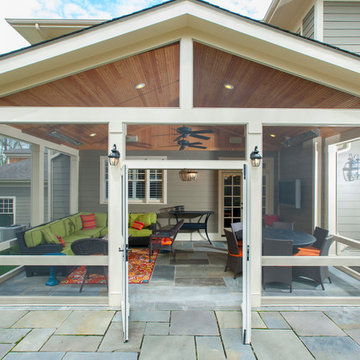
Venturaphoto
Photo of a medium sized classic conservatory in DC Metro with concrete flooring and no fireplace.
Photo of a medium sized classic conservatory in DC Metro with concrete flooring and no fireplace.
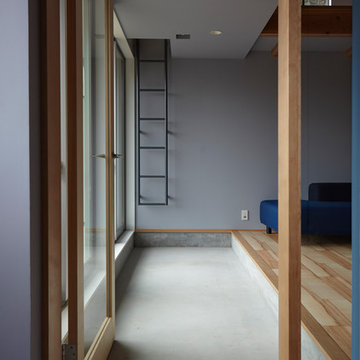
photo by yoko inoue
Inspiration for a medium sized scandinavian conservatory in Other with concrete flooring and grey floors.
Inspiration for a medium sized scandinavian conservatory in Other with concrete flooring and grey floors.
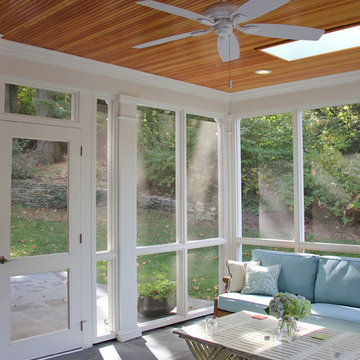
John Cole
Large classic conservatory in DC Metro with concrete flooring and a skylight.
Large classic conservatory in DC Metro with concrete flooring and a skylight.
Conservatory with Cork Flooring and Concrete Flooring Ideas and Designs
8