Contemporary Hallway Ideas and Designs
Sort by:Popular Today
1 - 20 of 4,073 photos
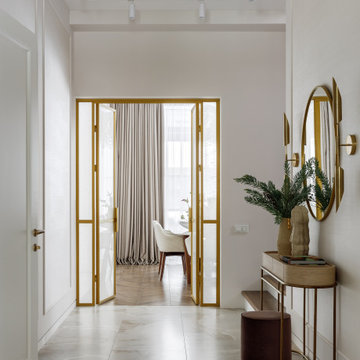
Design ideas for a contemporary hallway in Moscow with white walls, porcelain flooring and multi-coloured floors.

This 7,000 square foot space located is a modern weekend getaway for a modern family of four. The owners were looking for a designer who could fuse their love of art and elegant furnishings with the practicality that would fit their lifestyle. They owned the land and wanted to build their new home from the ground up. Betty Wasserman Art & Interiors, Ltd. was a natural fit to make their vision a reality.
Upon entering the house, you are immediately drawn to the clean, contemporary space that greets your eye. A curtain wall of glass with sliding doors, along the back of the house, allows everyone to enjoy the harbor views and a calming connection to the outdoors from any vantage point, simultaneously allowing watchful parents to keep an eye on the children in the pool while relaxing indoors. Here, as in all her projects, Betty focused on the interaction between pattern and texture, industrial and organic.
Project completed by New York interior design firm Betty Wasserman Art & Interiors, which serves New York City, as well as across the tri-state area and in The Hamptons.
For more about Betty Wasserman, click here: https://www.bettywasserman.com/
To learn more about this project, click here: https://www.bettywasserman.com/spaces/sag-harbor-hideaway/
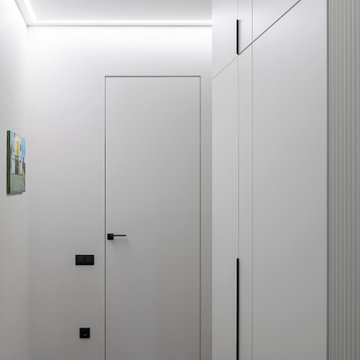
There is no room for a full closet at the entrance, so we installed several clothes hooks and a small cross-drawer closet instead. The rest of the stuff can be stored in the second closet further down the hall, where we also located the low-current and electrical panels as well as the heating manifold.
We design interiors of homes and apartments worldwide. If you need well-thought and aesthetical interior, submit a request on the website.
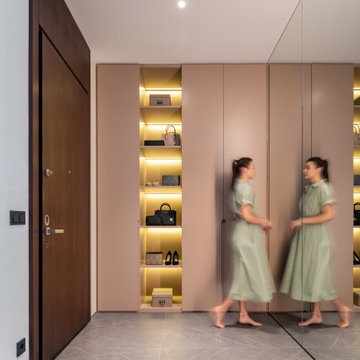
Вместительная прихожая смотрится вдвое больше за счет зеркала во всю стену. Цветовая гамма теплая и мягкая, собирающая оттенки всей квартиры. Мы тщательно проработали функциональность: придумали удобный шкаф с открытыми полками и подсветкой, нашли место для комфортной банкетки, а на пол уложили крупноформатный керамогранит Porcelanosa. По пути к гостиной мы украсили стену элегантной консолью на латунных ножках и картиной, ставшей ярким акцентом.

Квартира начинается с прихожей. Хотелось уже при входе создать впечатление о концепции жилья. Планировка от застройщика подразумевала дверной проем в спальню напротив входа в квартиру. Путем перепланировки мы закрыли проем в спальню из прихожей и создали красивую композицию напротив входной двери. Зеркало и буфет от итальянской фабрики Sovet представляют собой зеркальную композицию, заключенную в алюминиевую раму. Подобно абстрактной картине они завораживают с порога. Отсутствие в этом помещении естественного света решили за счет отражающих поверхностей и одинаковой фактуры материалов стен и пола. Это помогло визуально увеличить пространство, и сделать прихожую светлее. Дверь в гостиную - прозрачная из прихожей, полностью пропускает свет, но имеет зеркальное отражение из гостиной.
Выбор керамогранита для напольного покрытия в прихожей и гостиной не случаен. Семья проживает с собакой. Несмотря на то, что питомец послушный и дисциплинированный, помещения требуют тщательного ухода. Керамогранит же очень удобен в уборке.
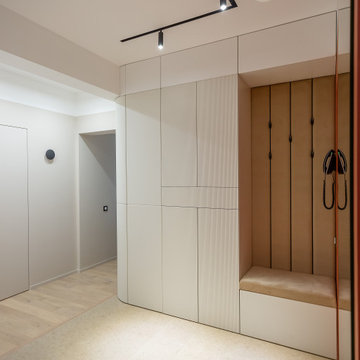
Минималистичное оформление: скрытые двери, шкафы больше похожие на стены, тонкие чёрные акценты. Насыщенный терракотовый цвет придаёт помещению уют.
Интересной фишкой стали шкафы в прихожей: за счёт цвета в тон стен и скругленных внешних углов, они не воспринимаются мебелью. Многие гости удивляются, когда открываются дверки, для того чтобы убрать за них вещи.

Design ideas for a small contemporary hallway in Other with grey walls, porcelain flooring, a single front door, a black front door and grey floors.
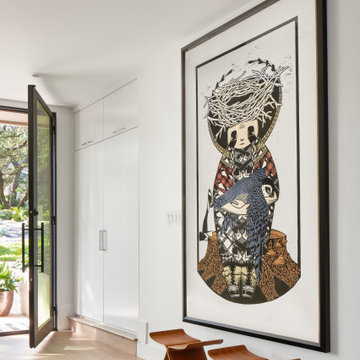
Restructure Studio's Brookhaven Remodel updated the entrance and completely reconfigured the living, dining and kitchen areas, expanding the laundry room and adding a new powder bath. Guests now enter the home into the newly-assigned living space, while an open kitchen occupies the center of the home.
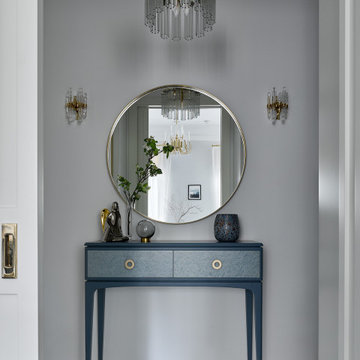
Квартира 43кв.м в сталинском доме. Легкий интерьер в стиле современной классики с элементами midcentury. Хотелось максимально визуально расширить небольшое пространство квартиры, при этом организовать достаточные места хранения. Светлая цветовая палитра, зеркальные и стеклянные поверхности позволили это достичь. Использовались визуально облегченные предметы мебели, для того чтобы сохранить воздух в помещении: тонкие латунные стеллажи, металлическая консоль, диван на тонких латунных ножках. В прихожей так же размещены два вместительных гардеробных шкафа. Консоль и акцентное латунное зеркало. Винтажные светильники
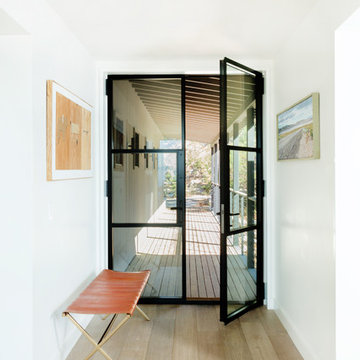
This project was a complete renovation of a single-family residence perched on a mountain in Lake Tahoe, NV. The house features large expanses of glass that will provide a direct connection to the exterior for picture-perfect lake, mountain and forest views. Created for an art collector, the interior has all the features of a gallery: an open plan, white walls, clean lines, and carefully located sight lines that frame each individual piece. Exterior materials include steel and glass windows, stained cedar lap siding and a standing seam metal roof.
Photography: Leslee Mitchell
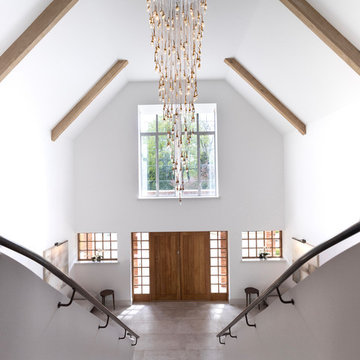
The newly designed and created Entrance Hallway which sees stunning Janey Butler Interiors design and style throughout this Llama Group Luxury Home Project . With stunning 188 bronze bud LED chandelier, bespoke metal doors with antique glass. Double bespoke Oak doors and windows. Newly created curved elegant staircase with bespoke bronze handrail designed by Llama Architects.
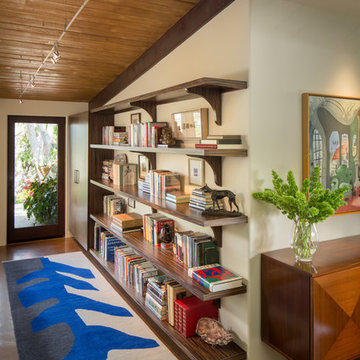
Mike Kelley
Inspiration for a medium sized contemporary hallway in Los Angeles with beige walls, a single front door and a glass front door.
Inspiration for a medium sized contemporary hallway in Los Angeles with beige walls, a single front door and a glass front door.

The gorgeous entry to the house features a large wood commercial style front door, polished concrete floors and a barn door separating the master suite.
For more information please call Christiano Homes at (949)294-5387 or email at heather@christianohomes.com
Photo by Michael Asgian
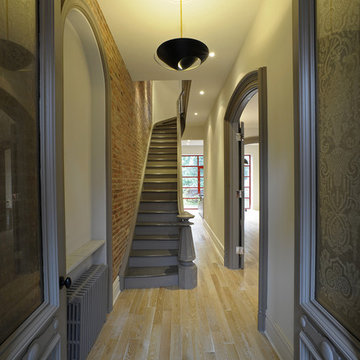
Photo of a contemporary hallway in New York with a double front door.
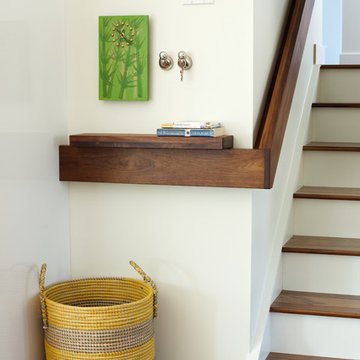
Continued the walnut handrail around the corner to create a small shelf by the front entry
Photos: Ryan Patrick Kelly Photographs
Design ideas for a contemporary hallway in Edmonton with white walls and dark hardwood flooring.
Design ideas for a contemporary hallway in Edmonton with white walls and dark hardwood flooring.
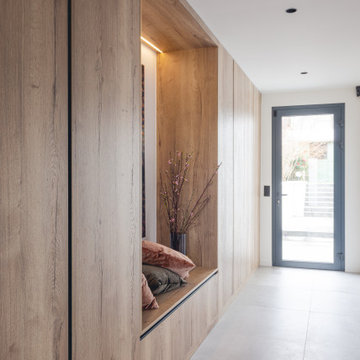
Photo of a medium sized contemporary hallway in Paris with white walls, ceramic flooring, a glass front door and grey floors.

Photo of a contemporary hallway in Tampa with white walls, dark hardwood flooring, a single front door, a dark wood front door and brown floors.
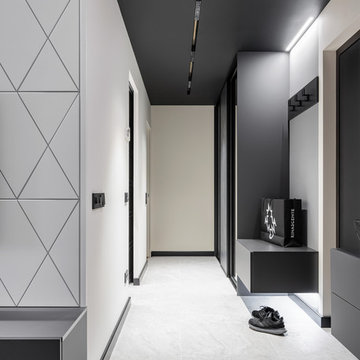
Фотограф: Максим Максимов, maxiimov@ya.ru
Photo of a contemporary hallway in Saint Petersburg with white walls and grey floors.
Photo of a contemporary hallway in Saint Petersburg with white walls and grey floors.
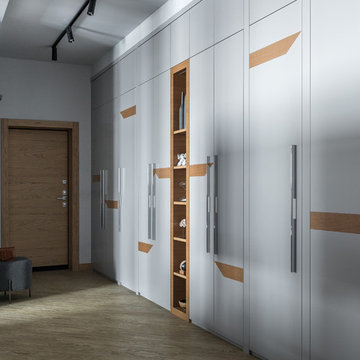
Архитектор: Егоров Кирилл
Текстиль: Егорова Екатерина
Фотограф: Спиридонов Роман
Стилист: Шимкевич Евгения
Photo of a medium sized contemporary hallway in Other with grey walls, vinyl flooring, a single front door, a medium wood front door and yellow floors.
Photo of a medium sized contemporary hallway in Other with grey walls, vinyl flooring, a single front door, a medium wood front door and yellow floors.
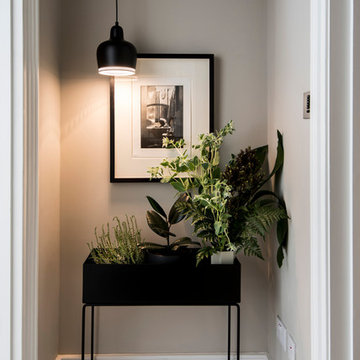
Marek Sikora Photography for Venessa Hermantes
Photo of a contemporary hallway in London with grey walls and painted wood flooring.
Photo of a contemporary hallway in London with grey walls and painted wood flooring.
Contemporary Hallway Ideas and Designs
1