Contemporary Home Office with Laminate Floors Ideas and Designs
Refine by:
Budget
Sort by:Popular Today
21 - 40 of 722 photos
Item 1 of 3
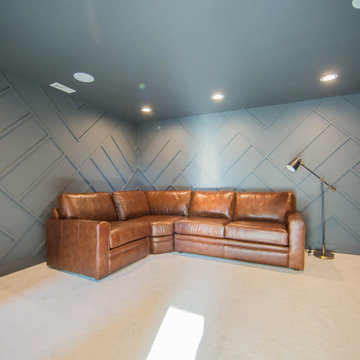
A home music studio provides the owner with a special area to store instruments and practice.
This is an example of a medium sized contemporary home studio in Indianapolis with black walls, laminate floors, brown floors and panelled walls.
This is an example of a medium sized contemporary home studio in Indianapolis with black walls, laminate floors, brown floors and panelled walls.
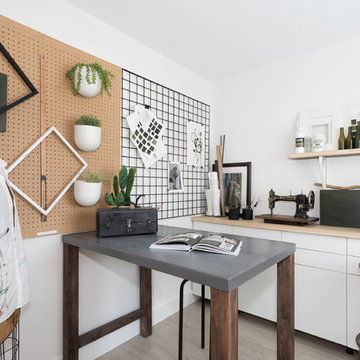
Kristen McGaughey
Photo of a small contemporary craft room in Vancouver with white walls, laminate floors, a built-in desk and beige floors.
Photo of a small contemporary craft room in Vancouver with white walls, laminate floors, a built-in desk and beige floors.
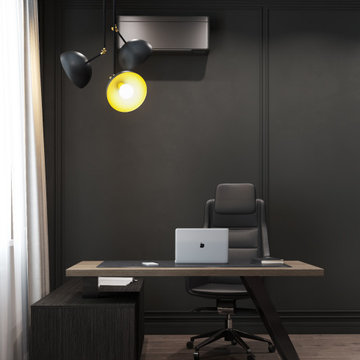
Хозяйский кабинет занят отдельную комнату. Его решили сделать в темных цветах и минималистичном стиле, чтобы ничего не отвлекало от работы
This is an example of a medium sized contemporary study in Moscow with black walls, laminate floors, a freestanding desk, brown floors and panelled walls.
This is an example of a medium sized contemporary study in Moscow with black walls, laminate floors, a freestanding desk, brown floors and panelled walls.
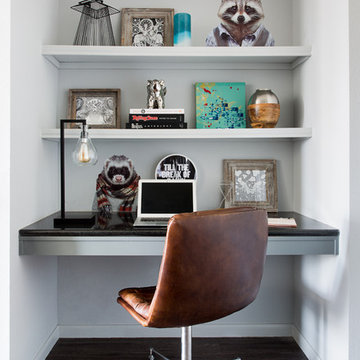
Project for Guild Lodging, LLC.
Photography by Molly Winters
Design ideas for a small contemporary study in Austin with grey walls, laminate floors and a built-in desk.
Design ideas for a small contemporary study in Austin with grey walls, laminate floors and a built-in desk.
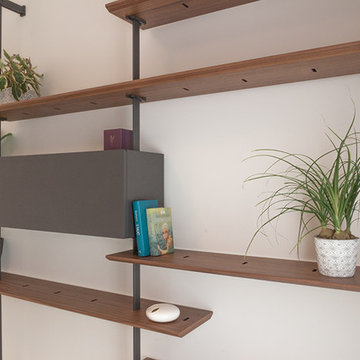
This is an example of a medium sized contemporary home studio in Rome with beige walls, laminate floors and a freestanding desk.
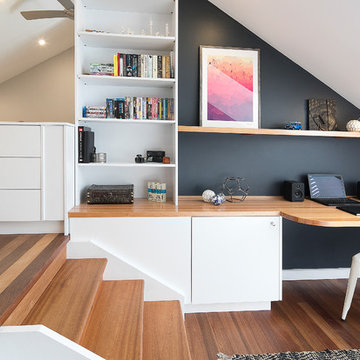
Pilcher Residential
Inspiration for a contemporary home office in Sydney with black walls, laminate floors, no fireplace, a built-in desk and brown floors.
Inspiration for a contemporary home office in Sydney with black walls, laminate floors, no fireplace, a built-in desk and brown floors.
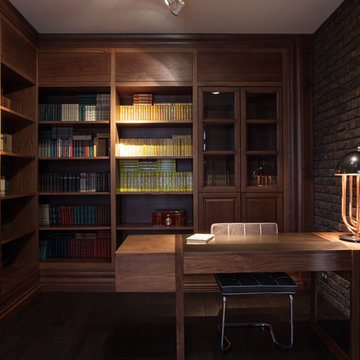
Inspiration for an expansive contemporary study in Other with brown walls, a freestanding desk, laminate floors, no fireplace and brown floors.
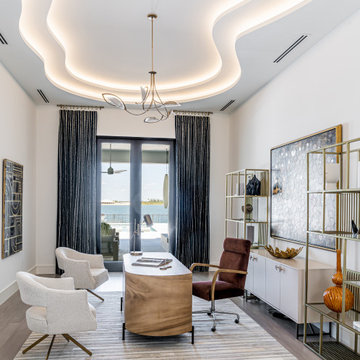
Design ideas for a contemporary home office in Miami with laminate floors, grey floors, white walls, no fireplace and a freestanding desk.
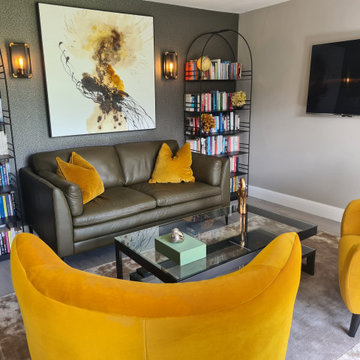
Bike shed/ outhouse conversion for the all important home office that many of my clients now require.
We had to keep the existing floor, but the dark textured walls, industrial wall lights, and pops of yellow all helped with creating an inviting space for chilling and working.
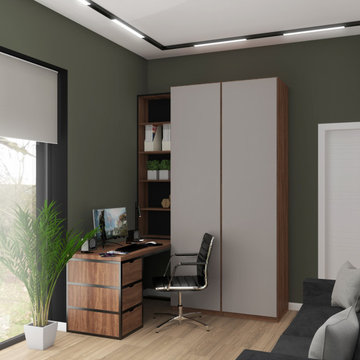
Inspiration for a medium sized contemporary study in Moscow with green walls, laminate floors, a freestanding desk, beige floors, a drop ceiling, wallpapered walls and no fireplace.
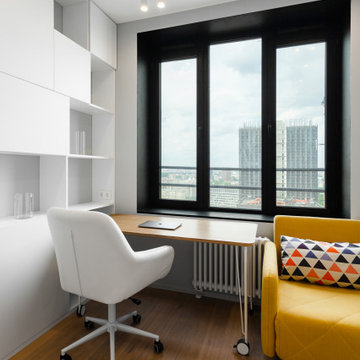
Универсальная комната, которая пока будет служить кабинетом и комнатой для занятий йогой, а также гостевой комнатой. А позже,при желании, легко трансформируется в детскую.
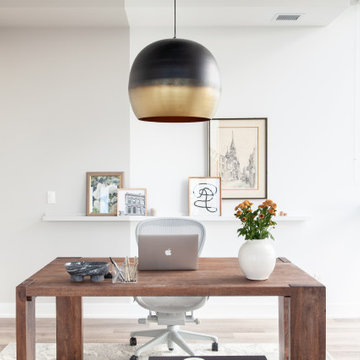
Changed layout to open up study to living room. Closed off original door opening for more storage.
Photo of a medium sized contemporary study in Toronto with laminate floors, no fireplace, a freestanding desk, brown floors and grey walls.
Photo of a medium sized contemporary study in Toronto with laminate floors, no fireplace, a freestanding desk, brown floors and grey walls.
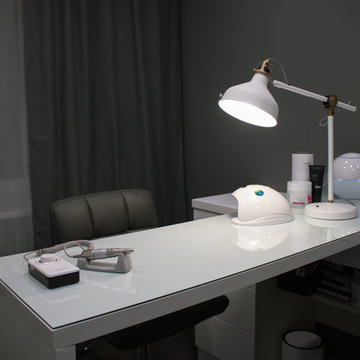
Амирян Сергей
Inspiration for a small contemporary study in Other with grey walls, laminate floors, no fireplace, a built-in desk and brown floors.
Inspiration for a small contemporary study in Other with grey walls, laminate floors, no fireplace, a built-in desk and brown floors.
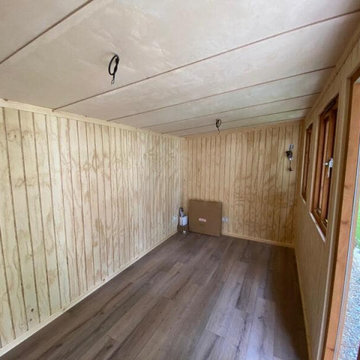
Mr & Mrs S contacted Garden Retreat after initially looking for a building from a competitor to be installed as a quiet place for Mrs S to write poetry. The reason they contacted Garden Retreat was the proposed garden room had to satisfy local planning restrictions in the beautiful village of Beaminster, Dorset.
Garden Retreat specialise in providing buildings that not only satisfies the clients requirements but also planning requirements. Our standard building has uPVC windows and doors and a particular style of metal roof. In this instance we modified one of our Contemporary Garden Offices and installed timber double glazed windows and doors and a sinusoidal profiled roof (I know, a posh word for corrugated iron from the planners) and satisfied both the client and local planners.
This contemporary garden building is constructed using an external cedar clad and bitumen paper to ensure any damp is kept out of the building. The walls are constructed using a 75mm x 38mm timber frame, 50mm Celotex and an grooved brushed ply 12mm inner lining to finish the walls. The total thickness of the walls is 100mm which lends itself to all year round use. The floor is manufactured using heavy duty bearers, 70mm Celotex and a 15mm ply floor which can either be carpeted or a vinyl floor can be installed for a hard wearing, easy clean option. These buildings now included and engineered laminated floor as standard, please contact us for further details and options.
The roof is insulated and comes with an inner ply, metal Rolaclad roof, underfelt and internal spot lights. Also within the electrics pack there is consumer unit, 3 double sockets and a switch. We also install sockets with built in USB charging points which is very useful and this building also has external spots to light up the porch area.
This particular model was supplied with one set of 1200mm wide timber framed French doors and one 600mm double glazed sidelight which provides a traditional look and lots of light. In addition, it has two double casement timber windows for ventilation if you do not want to open the French doors. The building is designed to be modular so during the ordering process you have the opportunity to choose where you want the windows and doors to be.
If you are interested in this design or would like something similar please do not hesitate to contact us for a quotation?
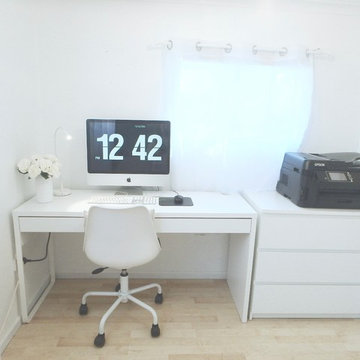
This is an example of a small contemporary study in Brisbane with white walls, laminate floors, no fireplace, a freestanding desk and beige floors.
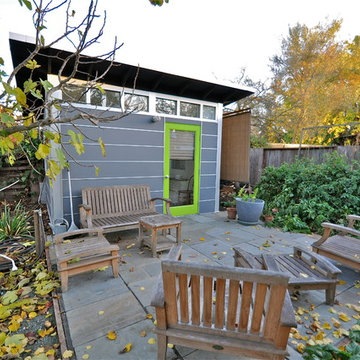
A patio and seating area surrounds this home office. Personal touches like the exterior sun shade and blinds inside the all glass entry door enable the owner to create perfect light and temperature conditions throughout the day and season.
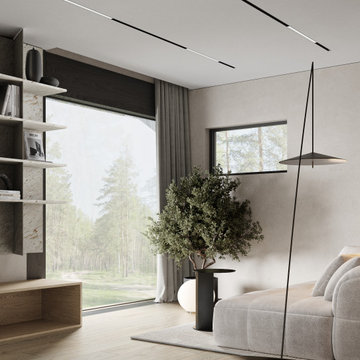
This is an example of a medium sized contemporary study in Moscow with beige walls, laminate floors, no fireplace, a built-in desk, beige floors, a wallpapered ceiling and wallpapered walls.
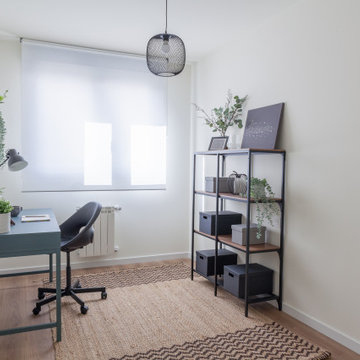
This is an example of a medium sized contemporary study in Madrid with white walls, laminate floors, a freestanding desk and brown floors.
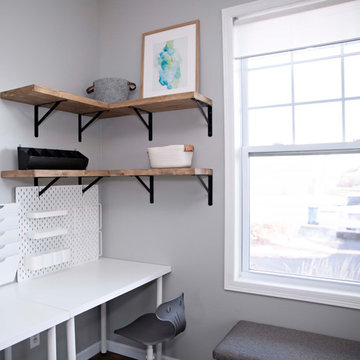
This in-home daycare needed a durable design, extra table space, storage galore and a lot of seating. This home office corner combines all of the above, with affordable desk space, reclaimed wood shelves, and neutral gray color schemes.
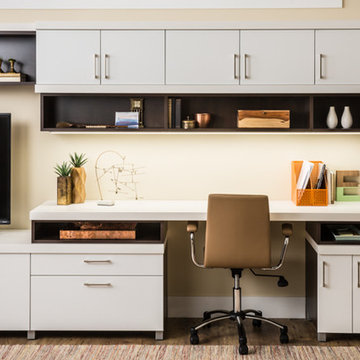
Inspiration for a medium sized contemporary study in Charleston with beige walls, laminate floors, no fireplace, a freestanding desk and brown floors.
Contemporary Home Office with Laminate Floors Ideas and Designs
2