Country Basement with Beige Floors Ideas and Designs
Refine by:
Budget
Sort by:Popular Today
41 - 60 of 195 photos
Item 1 of 3
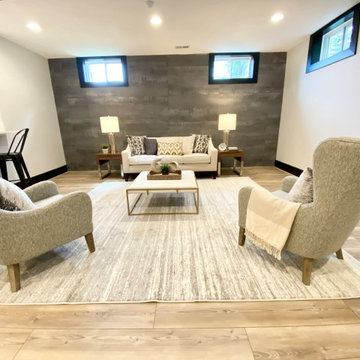
We broke up this overwhelming large basement into manageable chunks - conversation area, game table, and a cocktail corner.
This is an example of an expansive rural walk-out basement in DC Metro with a home bar, white walls, light hardwood flooring, no fireplace and beige floors.
This is an example of an expansive rural walk-out basement in DC Metro with a home bar, white walls, light hardwood flooring, no fireplace and beige floors.

The basement in this home is designed to be the most family oriented of spaces,.Whether it's watching movies, playing video games, or just hanging out. two concrete lightwells add natural light - this isn't your average mid west basement!
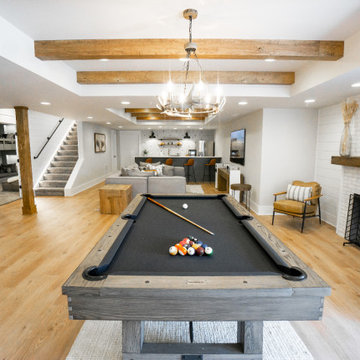
Photo of a farmhouse fully buried basement in Baltimore with a game room, white walls, a standard fireplace, exposed beams and beige floors.
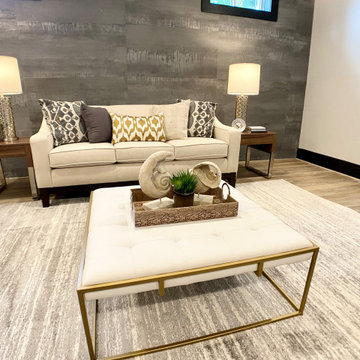
We broke up this overwhelming large basement into manageable chunks - conversation area, game table, and a cocktail corner.
Photo of an expansive country walk-out basement in DC Metro with a home bar, white walls, light hardwood flooring, no fireplace and beige floors.
Photo of an expansive country walk-out basement in DC Metro with a home bar, white walls, light hardwood flooring, no fireplace and beige floors.
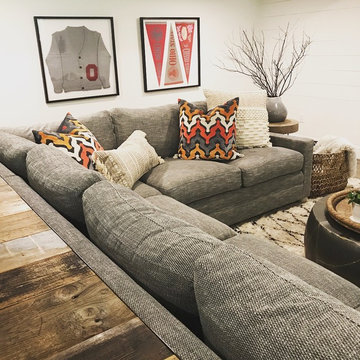
This is an example of a large country walk-out basement in Boston with white walls, laminate floors, no fireplace and beige floors.
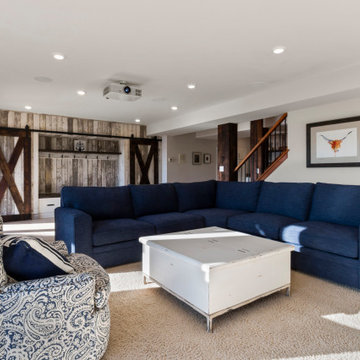
Today’s basements are much more than dark, dingy spaces or rec rooms of years ago. Because homeowners are spending more time in them, basements have evolved into lower-levels with distinctive spaces, complete with stone and marble fireplaces, sitting areas, coffee and wine bars, home theaters, over sized guest suites and bathrooms that rival some of the most luxurious resort accommodations.
Gracing the lakeshore of Lake Beulah, this homes lower-level presents a beautiful opening to the deck and offers dynamic lake views. To take advantage of the home’s placement, the homeowner wanted to enhance the lower-level and provide a more rustic feel to match the home’s main level, while making the space more functional for boating equipment and easy access to the pier and lakefront.
Jeff Auberger designed a seating area to transform into a theater room with a touch of a button. A hidden screen descends from the ceiling, offering a perfect place to relax after a day on the lake. Our team worked with a local company that supplies reclaimed barn board to add to the decor and finish off the new space. Using salvaged wood from a corn crib located in nearby Delavan, Jeff designed a charming area near the patio door that features two closets behind sliding barn doors and a bench nestled between the closets, providing an ideal spot to hang wet towels and store flip flops after a day of boating. The reclaimed barn board was also incorporated into built-in shelving alongside the fireplace and an accent wall in the updated kitchenette.
Lastly the children in this home are fans of the Harry Potter book series, so naturally, there was a Harry Potter themed cupboard under the stairs created. This cozy reading nook features Hogwartz banners and wizarding wands that would amaze any fan of the book series.
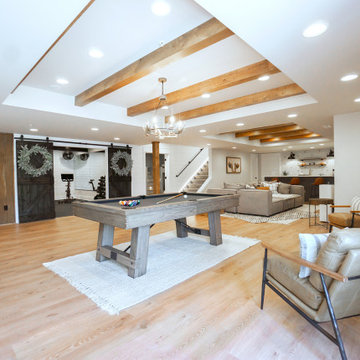
This is an example of a country fully buried basement in Baltimore with a game room, white walls, a standard fireplace, beige floors and exposed beams.
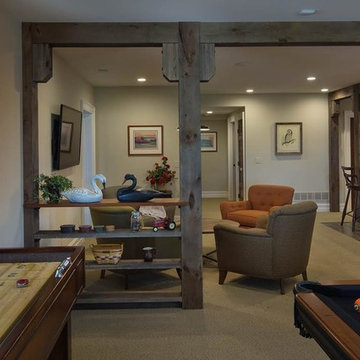
This is an example of a large rural look-out basement in Detroit with beige walls, carpet, no fireplace and beige floors.
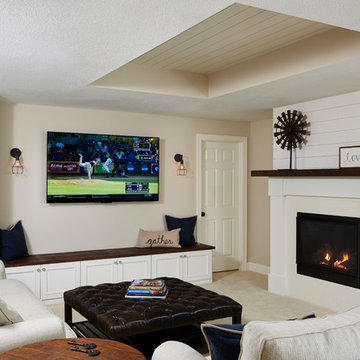
Alyssa Lee Photography
Photo of a medium sized rural look-out basement in Minneapolis with white walls, carpet, a standard fireplace, a tiled fireplace surround and beige floors.
Photo of a medium sized rural look-out basement in Minneapolis with white walls, carpet, a standard fireplace, a tiled fireplace surround and beige floors.
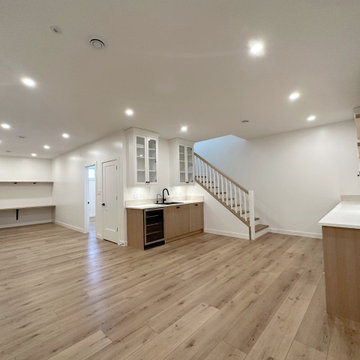
Inspiration for a country basement in Other with a home bar, white walls, vinyl flooring and beige floors.
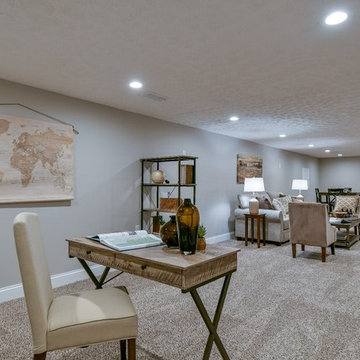
Photo by JPG Media
Design ideas for a large country fully buried basement in Columbus with grey walls, carpet and beige floors.
Design ideas for a large country fully buried basement in Columbus with grey walls, carpet and beige floors.
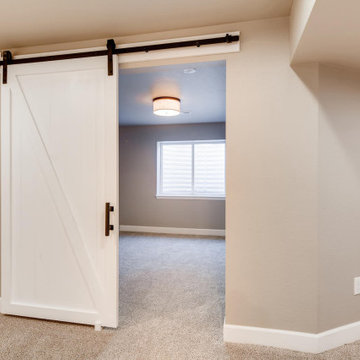
Refreshing Modern Farmhouse design keeps this basement feeling fresh.
Medium sized farmhouse look-out basement in Denver with a home bar, white walls, carpet, beige floors and tongue and groove walls.
Medium sized farmhouse look-out basement in Denver with a home bar, white walls, carpet, beige floors and tongue and groove walls.
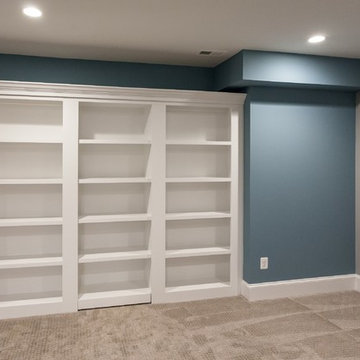
Inspiration for a rural look-out basement in DC Metro with multi-coloured walls, carpet and beige floors.
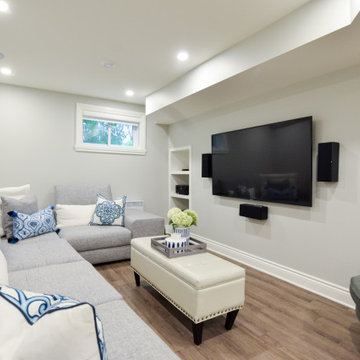
This basement was completely finished and decorated for a young family with kids complete with full bathroom, California Closets, a family room area and a playroom
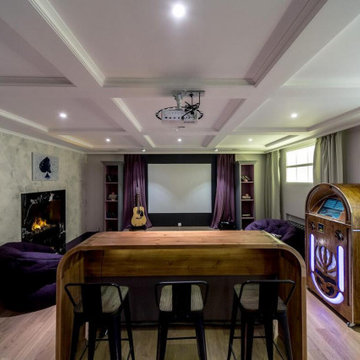
Цокольное помещение рядом с сауной превратилось в гостиную в стиле 70-х. В ней появился кинотеатр со сценой и занавесом, музыкальный аппарат, барная стойка и даже компактная мини-кухня.
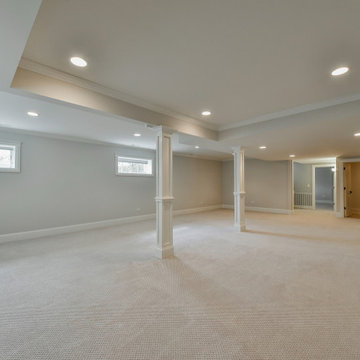
This open and bright basement holds the potential for all kinds of activities.
Photos: Rachel Orland
Photo of a medium sized rural basement in Chicago with white walls, carpet, beige floors and a drop ceiling.
Photo of a medium sized rural basement in Chicago with white walls, carpet, beige floors and a drop ceiling.
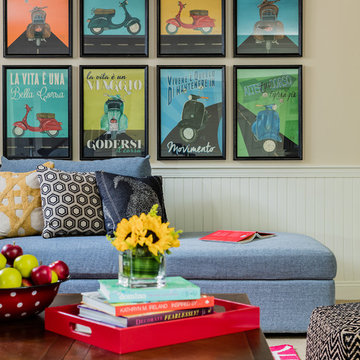
Photo by Michael J. Lee
Design ideas for a large country look-out basement in Boston with beige walls, carpet, no fireplace and beige floors.
Design ideas for a large country look-out basement in Boston with beige walls, carpet, no fireplace and beige floors.
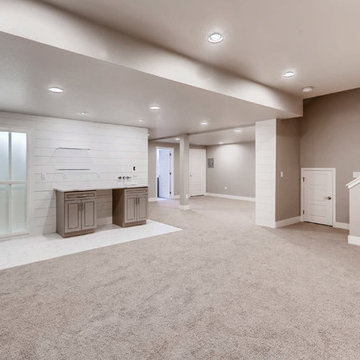
This farmhouse inspired basement features a shiplap accent wall with wet bar, lots of entertainment space a double-wide built-in wine rack and farmhouse style throughout.
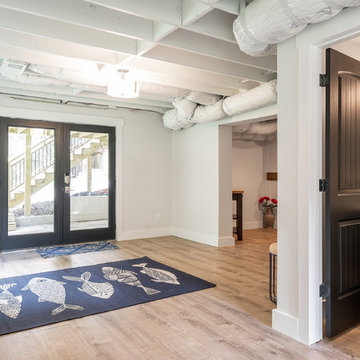
Medium sized country walk-out basement in Other with grey walls, light hardwood flooring, no fireplace and beige floors.
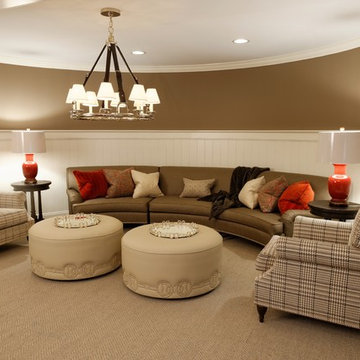
Jason Miller, Pixelate, LTD
Large farmhouse look-out basement in Cleveland with brown walls, carpet, a standard fireplace, a stone fireplace surround and beige floors.
Large farmhouse look-out basement in Cleveland with brown walls, carpet, a standard fireplace, a stone fireplace surround and beige floors.
Country Basement with Beige Floors Ideas and Designs
3