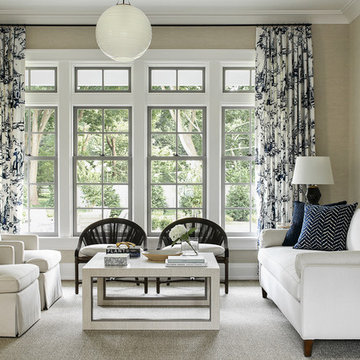Country Living Room with Grey Floors Ideas and Designs
Sponsored by

Refine by:
Budget
Sort by:Popular Today
1 - 20 of 724 photos
Item 1 of 3

This is an example of a small farmhouse open plan living room curtain in Other with a reading nook, grey walls, slate flooring, a standard fireplace, a stone fireplace surround, a concealed tv and grey floors.

Inspiration for a farmhouse living room in Hertfordshire with concrete flooring, grey floors and a vaulted ceiling.

This is an example of a large farmhouse open plan living room in Wiltshire with a wood burning stove, a vaulted ceiling, beige walls and grey floors.

Photo of a farmhouse living room in Other with white walls, a wood burning stove, a timber clad chimney breast, a built-in media unit and grey floors.

Nestled into a hillside, this timber-framed family home enjoys uninterrupted views out across the countryside of the North Downs. A newly built property, it is an elegant fusion of traditional crafts and materials with contemporary design.
Our clients had a vision for a modern sustainable house with practical yet beautiful interiors, a home with character that quietly celebrates the details. For example, where uniformity might have prevailed, over 1000 handmade pegs were used in the construction of the timber frame.
The building consists of three interlinked structures enclosed by a flint wall. The house takes inspiration from the local vernacular, with flint, black timber, clay tiles and roof pitches referencing the historic buildings in the area.
The structure was manufactured offsite using highly insulated preassembled panels sourced from sustainably managed forests. Once assembled onsite, walls were finished with natural clay plaster for a calming indoor living environment.
Timber is a constant presence throughout the house. At the heart of the building is a green oak timber-framed barn that creates a warm and inviting hub that seamlessly connects the living, kitchen and ancillary spaces. Daylight filters through the intricate timber framework, softly illuminating the clay plaster walls.
Along the south-facing wall floor-to-ceiling glass panels provide sweeping views of the landscape and open on to the terrace.
A second barn-like volume staggered half a level below the main living area is home to additional living space, a study, gym and the bedrooms.
The house was designed to be entirely off-grid for short periods if required, with the inclusion of Tesla powerpack batteries. Alongside underfloor heating throughout, a mechanical heat recovery system, LED lighting and home automation, the house is highly insulated, is zero VOC and plastic use was minimised on the project.
Outside, a rainwater harvesting system irrigates the garden and fields and woodland below the house have been rewilded.

Photo by Roehner + Ryan
This is an example of a rural open plan living room in Phoenix with white walls, concrete flooring, a standard fireplace, a stone fireplace surround, a wall mounted tv, grey floors and a vaulted ceiling.
This is an example of a rural open plan living room in Phoenix with white walls, concrete flooring, a standard fireplace, a stone fireplace surround, a wall mounted tv, grey floors and a vaulted ceiling.

Modern farmohouse interior with T&G cedar cladding; exposed steel; custom motorized slider; cement floor; vaulted ceiling and an open floor plan creates a unified look
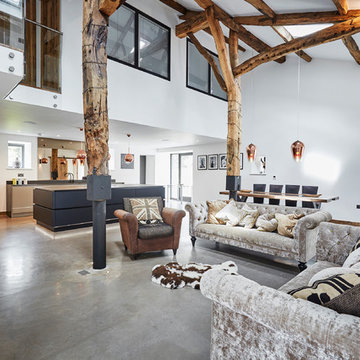
Design ideas for a large farmhouse open plan living room in Other with concrete flooring, grey floors, white walls, no fireplace, a wooden fireplace surround and a wall mounted tv.
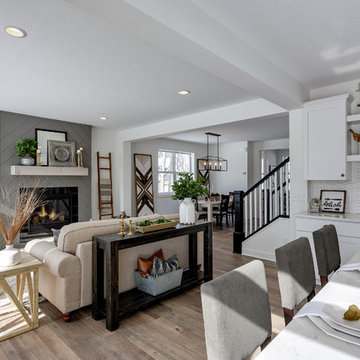
This modern farmhouse living room features a custom shiplap fireplace by Stonegate Builders, with custom-painted cabinetry by Carver Junk Company. The large rug pattern is mirrored in the handcrafted coffee and end tables, made just for this space.
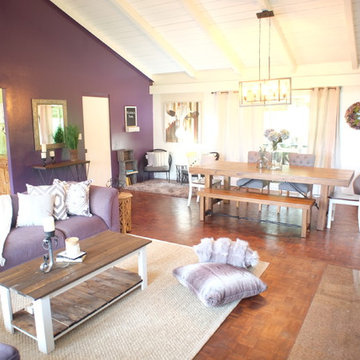
This is an example of a large country open plan living room in Hawaii with purple walls, medium hardwood flooring, a stone fireplace surround and grey floors.
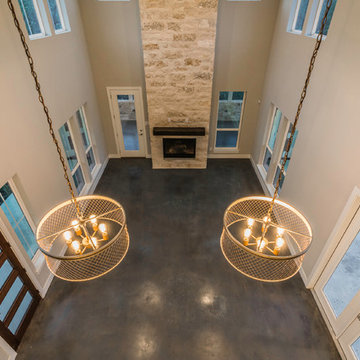
Large rural open plan living room in Austin with grey walls, concrete flooring, a standard fireplace, a stone fireplace surround and grey floors.
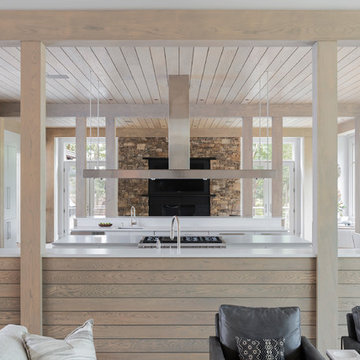
The main level at this modern farmhouse has a great room and den bookended by stone fireplaces. The kitchen is at the center of the main living spaces where we designed multiple islands for smart base cabinet storage which still allows visual connection from the kitchen to all spaces. The open living spaces serve the owner’s desire to create a comfortable environment for entertaining during large family gatherings. There are plenty of spaces where everyone can spread out whether it be eating or cooking, watching TV or just chatting by the fireplace. The main living spaces also act as a privacy buffer between the master suite and a guest suite.
Photography by Todd Crawford.

Farmhouse living room in Perth with brown walls, concrete flooring, grey floors, a vaulted ceiling, a wood ceiling and wood walls.
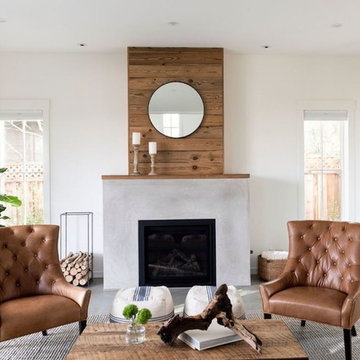
Photo of a medium sized country open plan living room in San Francisco with white walls, concrete flooring, a wooden fireplace surround and grey floors.
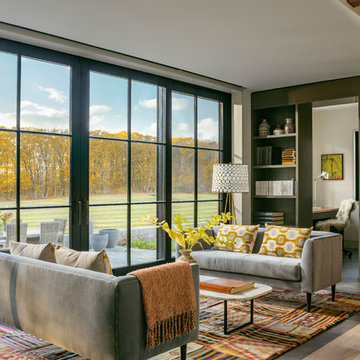
Photo of a medium sized country open plan living room in Burlington with porcelain flooring, no tv, white walls, grey floors and feature lighting.
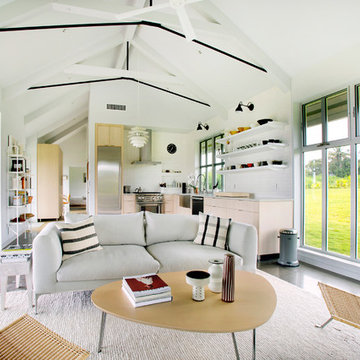
Photo of a country open plan living room in Portland with white walls, concrete flooring and grey floors.
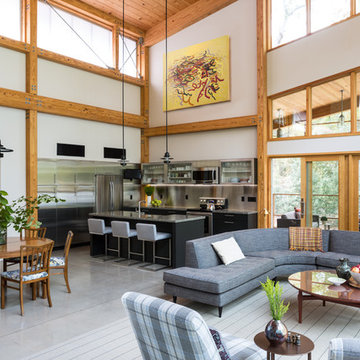
Main living space and kitchen in a Swedish-inspired farm house on Maryland's Eastern Shore.
Architect: Torchio Architects
Photographer: Angie Seckinger
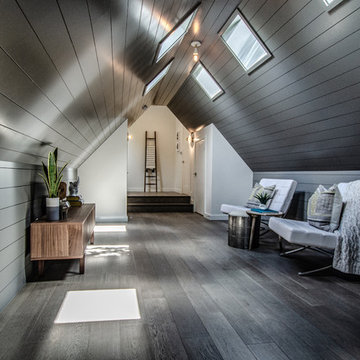
Hayden Yates of Simply Splendid Photos and Videos
Country formal mezzanine living room in Austin with grey walls, dark hardwood flooring and grey floors.
Country formal mezzanine living room in Austin with grey walls, dark hardwood flooring and grey floors.
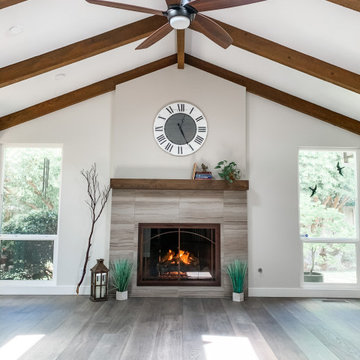
Inspiration for a large country open plan living room in San Francisco with grey walls, medium hardwood flooring, a standard fireplace, a tiled fireplace surround, grey floors and exposed beams.
Country Living Room with Grey Floors Ideas and Designs
1
