Detached House with a Hip Roof Ideas and Designs
Refine by:
Budget
Sort by:Popular Today
1 - 20 of 30,561 photos
Item 1 of 3

Photography by Jeff Herr
This is an example of a gey classic two floor detached house in Atlanta with a hip roof and a shingle roof.
This is an example of a gey classic two floor detached house in Atlanta with a hip roof and a shingle roof.

Design ideas for a medium sized and beige traditional two floor render detached house in San Francisco with a hip roof and a metal roof.

Paint by Sherwin Williams
Body Color - Anonymous - SW 7046
Accent Color - Urban Bronze - SW 7048
Trim Color - Worldly Gray - SW 7043
Front Door Stain - Northwood Cabinets - Custom Truffle Stain
Exterior Stone by Eldorado Stone
Stone Product Rustic Ledge in Clearwater
Outdoor Fireplace by Heat & Glo
Doors by Western Pacific Building Materials
Windows by Milgard Windows & Doors
Window Product Style Line® Series
Window Supplier Troyco - Window & Door
Lighting by Destination Lighting
Garage Doors by NW Door
Decorative Timber Accents by Arrow Timber
Timber Accent Products Classic Series
LAP Siding by James Hardie USA
Fiber Cement Shakes by Nichiha USA
Construction Supplies via PROBuild
Landscaping by GRO Outdoor Living
Customized & Built by Cascade West Development
Photography by ExposioHDR Portland
Original Plans by Alan Mascord Design Associates

This is an example of a medium sized and blue traditional two floor detached house in San Francisco with a shingle roof, mixed cladding and a hip roof.

This is an example of a red and expansive classic brick detached house in New York with three floors, a hip roof and a shingle roof.

Glenn Layton Homes, LLC, "Building Your Coastal Lifestyle"
Inspiration for a beige and medium sized beach style two floor detached house in Jacksonville with wood cladding and a hip roof.
Inspiration for a beige and medium sized beach style two floor detached house in Jacksonville with wood cladding and a hip roof.
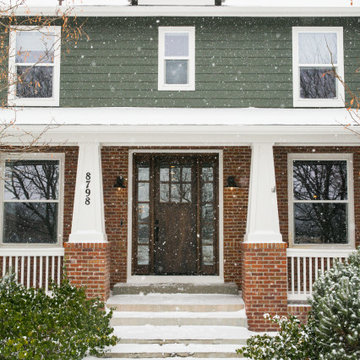
This is an example of a large and green traditional two floor brick detached house in Denver with a hip roof, a shingle roof, a grey roof and shiplap cladding.

Approach to Mediterranean-style dramatic arch front entry with dark painted front door and tile roof.
Inspiration for a white mediterranean two floor detached house in Minneapolis with a hip roof, a tiled roof and a black roof.
Inspiration for a white mediterranean two floor detached house in Minneapolis with a hip roof, a tiled roof and a black roof.
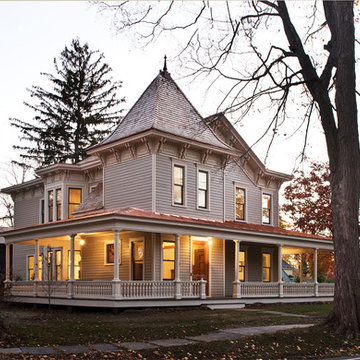
This is an example of a gey victorian two floor detached house in New York with a hip roof and a shingle roof.

Photo of a beige and medium sized contemporary bungalow render detached house in Dallas with a shingle roof and a hip roof.
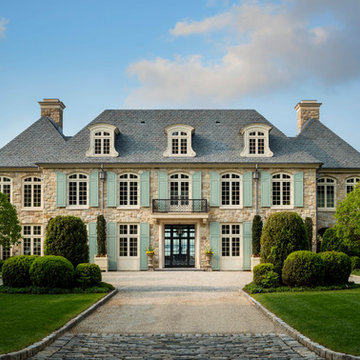
Mark P. Finlay Architects, AIA
Warren Jagger Photography
Design ideas for a beige two floor detached house in New York with stone cladding, a hip roof and a tiled roof.
Design ideas for a beige two floor detached house in New York with stone cladding, a hip roof and a tiled roof.

Charming Modern Farmhouse with country views.
This is an example of a medium sized and white farmhouse two floor detached house in Portland with a hip roof and a shingle roof.
This is an example of a medium sized and white farmhouse two floor detached house in Portland with a hip roof and a shingle roof.
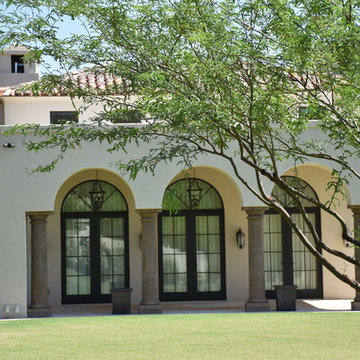
This is an example of a medium sized and white mediterranean bungalow render detached house in Phoenix with a hip roof and a tiled roof.

Karen Jackson Photography
Large and white contemporary two floor render detached house in Seattle with a hip roof and a shingle roof.
Large and white contemporary two floor render detached house in Seattle with a hip roof and a shingle roof.
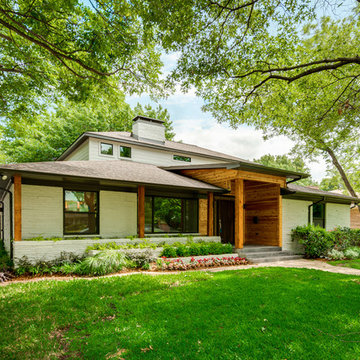
Design ideas for a medium sized and gey retro two floor detached house in Dallas with mixed cladding, a hip roof and a shingle roof.

We drew inspiration from traditional prairie motifs and updated them for this modern home in the mountains. Throughout the residence, there is a strong theme of horizontal lines integrated with a natural, woodsy palette and a gallery-like aesthetic on the inside.
Interiors by Alchemy Design
Photography by Todd Crawford
Built by Tyner Construction

Inspiration for a large and multi-coloured modern two floor detached house in Detroit with mixed cladding, a hip roof and a shingle roof.
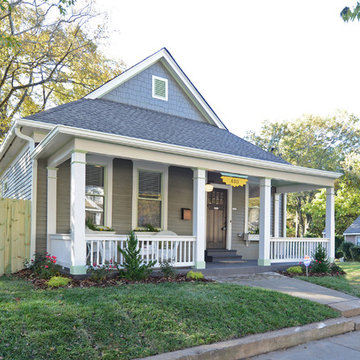
Remodeled exterior of former derelict property in the Grant Park Historic District of Atlanta, GA
Inspiration for a small and gey traditional bungalow detached house in Atlanta with wood cladding, a hip roof and a shingle roof.
Inspiration for a small and gey traditional bungalow detached house in Atlanta with wood cladding, a hip roof and a shingle roof.

Backyard view shows the house has been expanded with a new deck at the same level as the dining room interior, with a new hot tub in front of the master bedroom, outdoor dining table with fireplace and overhead lighting, big French doors opening from dining to the outdoors, and a fully equipped professional kitchen with sliding windows allowing passing through to an equally fully equipped outdoor kitchen with Big Green Egg BBQ, grill and deep-fryer unit.

Inspired by wide, flat landscapes and stunning views, Prairie style exteriors embrace horizontal lines, low-pitched roofs, and natural materials. This stunning two-story Modern Prairie home is no exception. With a pleasing symmetrical shape and modern materials, this home is clean and contemporary yet inviting at the same time. A wide, welcoming covered front entry is located front and center, flanked by dual garages and a symmetrical roofline with two chimneys. Wide windows emphasize the flow between exterior and interior and offer a beautiful view of the surrounding landscape.
Detached House with a Hip Roof Ideas and Designs
1