Detached House with a Metal Roof Ideas and Designs
Refine by:
Budget
Sort by:Popular Today
1 - 20 of 41,848 photos
Item 1 of 3
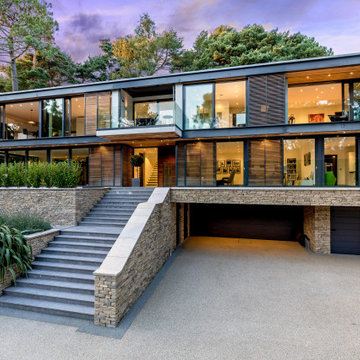
WDA designed this distinctive, contemporary 5 bedroom house to sit comfortably in its unique sloping woodland setting in the heart of the conservation area.
Due to its sensitive location the main planning constraints were the large number of trees in this sylvan setting. The building was designed to minimise the impact, both on trees and overlooking of neighbouring properties.

Photo of a medium sized and white traditional two floor render detached house in Dallas with a pitched roof and a metal roof.

Justin Krug Photography
Expansive and gey country two floor detached house in Portland with wood cladding, a pitched roof and a metal roof.
Expansive and gey country two floor detached house in Portland with wood cladding, a pitched roof and a metal roof.

Design ideas for a medium sized and beige traditional two floor render detached house in San Francisco with a hip roof and a metal roof.
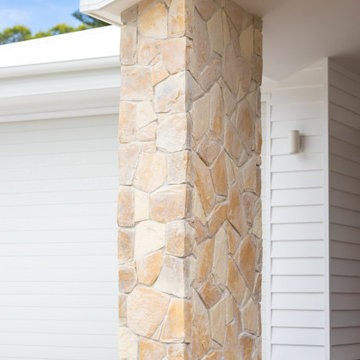
Design ideas for a white nautical bungalow detached house in Central Coast with wood cladding, a pitched roof, a metal roof and a white roof.

White rural two floor detached house in Austin with vinyl cladding, a pitched roof and a metal roof.

Design ideas for a bungalow render detached house in Salt Lake City with a flat roof and a metal roof.

This is an example of a large and multi-coloured contemporary two floor detached house in Seattle with mixed cladding, a flat roof and a metal roof.

This is an example of a white and large contemporary two floor detached house in Dallas with stone cladding, a pitched roof and a metal roof.

Lauren Rubenstein Photography
Design ideas for a large and white classic bungalow detached house in Atlanta with wood cladding, a pitched roof and a metal roof.
Design ideas for a large and white classic bungalow detached house in Atlanta with wood cladding, a pitched roof and a metal roof.
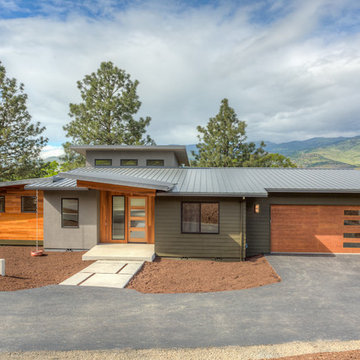
Medium sized and gey modern bungalow detached house in Other with mixed cladding, a lean-to roof and a metal roof.

This little white cottage has been a hit! See our project " Little White Cottage for more photos. We have plans from 1379SF to 2745SF.
Photo of a small and white classic two floor detached house in Charleston with concrete fibreboard cladding, a pitched roof and a metal roof.
Photo of a small and white classic two floor detached house in Charleston with concrete fibreboard cladding, a pitched roof and a metal roof.

Design ideas for a medium sized and gey contemporary bungalow detached house with concrete fibreboard cladding, a lean-to roof, a metal roof, a grey roof and shiplap cladding.
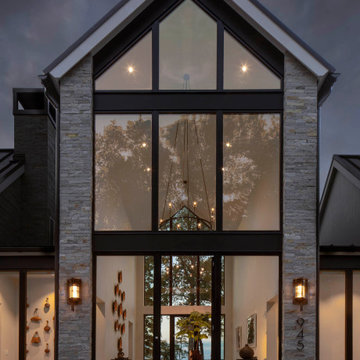
Dusk showcases the impeccable views seen throughout the home.
Photo of an expansive and gey modern two floor detached house in Baltimore with stone cladding, a metal roof and a brown roof.
Photo of an expansive and gey modern two floor detached house in Baltimore with stone cladding, a metal roof and a brown roof.

The home features high clerestory windows and a welcoming front porch, nestled between beautiful live oaks.
Medium sized and gey country bungalow front detached house in Dallas with stone cladding, a pitched roof, a metal roof, a grey roof and board and batten cladding.
Medium sized and gey country bungalow front detached house in Dallas with stone cladding, a pitched roof, a metal roof, a grey roof and board and batten cladding.
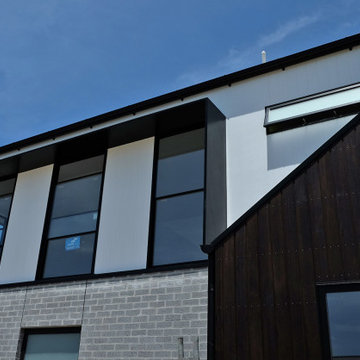
First Floor addition in Axon for easy maintence and ground floor with charred silvertop ash. Auluminium awning for sun shading and passive heating/cooling.

Architect : CKA
Light grey stained cedar siding, stucco, I-beam at garage to mud room breezeway, and standing seam metal roof. Private courtyards for dining room and home office.

Exterior of the modern farmhouse using white limestone and a black metal roof.
Medium sized and white farmhouse bungalow detached house in Austin with stone cladding, a lean-to roof and a metal roof.
Medium sized and white farmhouse bungalow detached house in Austin with stone cladding, a lean-to roof and a metal roof.

Design ideas for a large and brown contemporary two floor detached house in Other with mixed cladding, a lean-to roof and a metal roof.
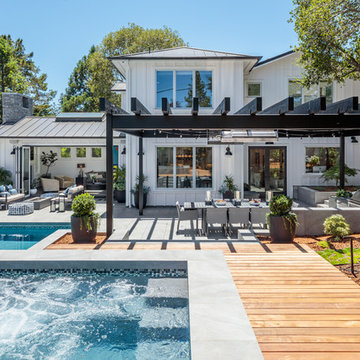
This is an example of a white traditional two floor detached house in San Francisco with wood cladding and a metal roof.
Detached House with a Metal Roof Ideas and Designs
1