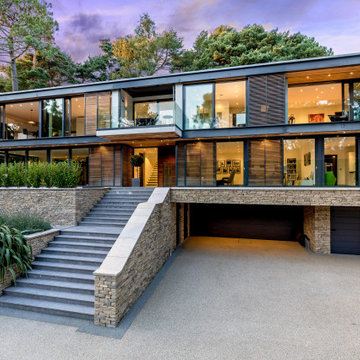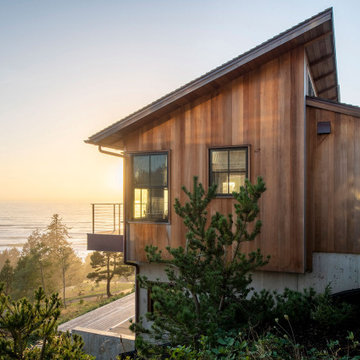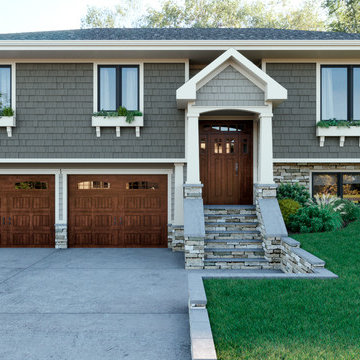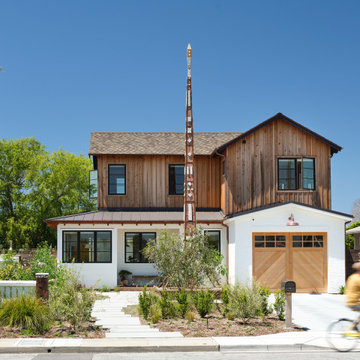Detached House with Wood Cladding Ideas and Designs
Refine by:
Budget
Sort by:Popular Today
1 - 20 of 45,853 photos
Item 1 of 3

WDA designed this distinctive, contemporary 5 bedroom house to sit comfortably in its unique sloping woodland setting in the heart of the conservation area.
Due to its sensitive location the main planning constraints were the large number of trees in this sylvan setting. The building was designed to minimise the impact, both on trees and overlooking of neighbouring properties.

This is an example of a farmhouse two floor detached house in West Midlands with wood cladding, a pitched roof and a red roof.

Fotografie René Kersting
Photo of a medium sized and gey contemporary detached house in Dusseldorf with three floors, wood cladding and a pitched roof.
Photo of a medium sized and gey contemporary detached house in Dusseldorf with three floors, wood cladding and a pitched roof.

Contractor: Kevin F. Russo
Interiors: Anne McDonald Design
Photo: Scott Amundson
Inspiration for a brown beach style detached house in Portland with wood cladding and a black roof.
Inspiration for a brown beach style detached house in Portland with wood cladding and a black roof.

The bungalow after renovation. You can see two of the upper gables that were added but still fit the size and feel of the home. Soft green siding color with gray sash allows the blue of the door to pop.
Photography by Josh Vick

Picture Perfect House
Inspiration for a white and large country two floor detached house in Chicago with wood cladding and a shingle roof.
Inspiration for a white and large country two floor detached house in Chicago with wood cladding and a shingle roof.

Spacecrafting / Architectural Photography
Design ideas for a medium sized and gey traditional two floor detached house in Minneapolis with wood cladding, a pitched roof and a metal roof.
Design ideas for a medium sized and gey traditional two floor detached house in Minneapolis with wood cladding, a pitched roof and a metal roof.

Named one the 10 most Beautiful Houses in Dallas
Photo of a large and gey nautical two floor detached house in Dallas with wood cladding, a mansard roof, a shingle roof, a grey roof and shingles.
Photo of a large and gey nautical two floor detached house in Dallas with wood cladding, a mansard roof, a shingle roof, a grey roof and shingles.

Inspiration for a blue and large classic two floor detached house in Chicago with a pitched roof, a shingle roof, wood cladding, board and batten cladding and shiplap cladding.

AFTER: Our design includes a new entryway gabled roof along with a combination a shake and lap siding, cultured stone, Pella craftsman style garage/entry doors and Pella 450 Series Casement windows with decorative flower boxes below.

Design ideas for a brown rustic detached house in Minneapolis with wood cladding, a pitched roof and a shingle roof.

Design ideas for a brown contemporary detached house in Los Angeles with three floors, wood cladding and a flat roof.

This thoughtfully designed new construction home is situated on an historic plot of land that features unique stone and masonry from the 1940s.
Nautical two floor detached house in San Francisco with wood cladding, a mixed material roof and board and batten cladding.
Nautical two floor detached house in San Francisco with wood cladding, a mixed material roof and board and batten cladding.

This modern farmhouse located outside of Spokane, Washington, creates a prominent focal point among the landscape of rolling plains. The composition of the home is dominated by three steep gable rooflines linked together by a central spine. This unique design evokes a sense of expansion and contraction from one space to the next. Vertical cedar siding, poured concrete, and zinc gray metal elements clad the modern farmhouse, which, combined with a shop that has the aesthetic of a weathered barn, creates a sense of modernity that remains rooted to the surrounding environment.
The Glo double pane A5 Series windows and doors were selected for the project because of their sleek, modern aesthetic and advanced thermal technology over traditional aluminum windows. High performance spacers, low iron glass, larger continuous thermal breaks, and multiple air seals allows the A5 Series to deliver high performance values and cost effective durability while remaining a sophisticated and stylish design choice. Strategically placed operable windows paired with large expanses of fixed picture windows provide natural ventilation and a visual connection to the outdoors.

From SinglePoint Design Build: “This project consisted of a full exterior removal and replacement of the siding, windows, doors, and roof. In so, the Architects OXB Studio, re-imagined the look of the home by changing the siding materials, creating privacy for the clients at their front entry, and making the expansive decks more usable. We added some beautiful cedar ceiling cladding on the interior as well as a full home solar with Tesla batteries. The Shou-sugi-ban siding is our favorite detail.
While the modern details were extremely important, waterproofing this home was of upmost importance given its proximity to the San Francisco Bay and the winds in this location. We used top of the line waterproofing professionals, consultants, techniques, and materials throughout this project. This project was also unique because the interior of the home was mostly finished so we had to build scaffolding with shrink wrap plastic around the entire 4 story home prior to pulling off all the exterior finishes.
We are extremely proud of how this project came out!”

Cottage Style Lake house
This is an example of a medium sized and blue beach style bungalow detached house in Indianapolis with wood cladding, a pitched roof and a shingle roof.
This is an example of a medium sized and blue beach style bungalow detached house in Indianapolis with wood cladding, a pitched roof and a shingle roof.

Photo of a large and white country two floor detached house in Boise with wood cladding, a pitched roof and board and batten cladding.

Inspiration for a white country two floor detached house in Charleston with wood cladding, a metal roof and a white roof.

The design of this home was driven by the owners’ desire for a three-bedroom waterfront home that showcased the spectacular views and park-like setting. As nature lovers, they wanted their home to be organic, minimize any environmental impact on the sensitive site and embrace nature.
This unique home is sited on a high ridge with a 45° slope to the water on the right and a deep ravine on the left. The five-acre site is completely wooded and tree preservation was a major emphasis. Very few trees were removed and special care was taken to protect the trees and environment throughout the project. To further minimize disturbance, grades were not changed and the home was designed to take full advantage of the site’s natural topography. Oak from the home site was re-purposed for the mantle, powder room counter and select furniture.
The visually powerful twin pavilions were born from the need for level ground and parking on an otherwise challenging site. Fill dirt excavated from the main home provided the foundation. All structures are anchored with a natural stone base and exterior materials include timber framing, fir ceilings, shingle siding, a partial metal roof and corten steel walls. Stone, wood, metal and glass transition the exterior to the interior and large wood windows flood the home with light and showcase the setting. Interior finishes include reclaimed heart pine floors, Douglas fir trim, dry-stacked stone, rustic cherry cabinets and soapstone counters.
Exterior spaces include a timber-framed porch, stone patio with fire pit and commanding views of the Occoquan reservoir. A second porch overlooks the ravine and a breezeway connects the garage to the home.
Numerous energy-saving features have been incorporated, including LED lighting, on-demand gas water heating and special insulation. Smart technology helps manage and control the entire house.
Greg Hadley Photography

Photo by Ed Gohlich
Photo of a small and white traditional bungalow detached house in San Diego with wood cladding, a pitched roof and a shingle roof.
Photo of a small and white traditional bungalow detached house in San Diego with wood cladding, a pitched roof and a shingle roof.
Detached House with Wood Cladding Ideas and Designs
1