Dining Room with a Plastered Fireplace Surround and a Brick Fireplace Surround Ideas and Designs
Refine by:
Budget
Sort by:Popular Today
81 - 100 of 5,749 photos
Item 1 of 3
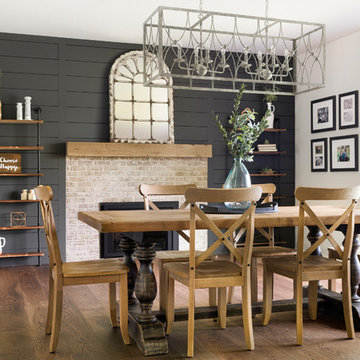
Medium sized farmhouse kitchen/dining room in Minneapolis with black walls, medium hardwood flooring, a standard fireplace, a brick fireplace surround and brown floors.
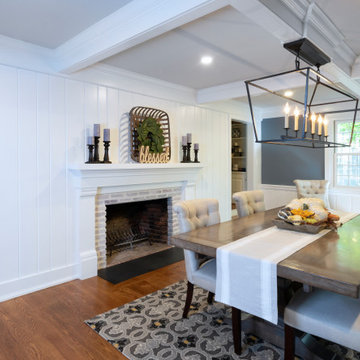
We call this dining room modern-farmhouse-chic! As the focal point of the room, the fireplace was the perfect space for an accent wall. We white-washed the fireplace’s brick and added a white surround and mantle and finished the wall with white shiplap. We also added the same shiplap as wainscoting to the other walls. A special feature of this room is the coffered ceiling. We recessed the chandelier directly into the beam for a clean, seamless look.
This farmhouse style home in West Chester is the epitome of warmth and welcoming. We transformed this house’s original dark interior into a light, bright sanctuary. From installing brand new red oak flooring throughout the first floor to adding horizontal shiplap to the ceiling in the family room, we really enjoyed working with the homeowners on every aspect of each room. A special feature is the coffered ceiling in the dining room. We recessed the chandelier directly into the beams, for a clean, seamless look. We maximized the space in the white and chrome galley kitchen by installing a lot of custom storage. The pops of blue throughout the first floor give these room a modern touch.
Rudloff Custom Builders has won Best of Houzz for Customer Service in 2014, 2015 2016, 2017 and 2019. We also were voted Best of Design in 2016, 2017, 2018, 2019 which only 2% of professionals receive. Rudloff Custom Builders has been featured on Houzz in their Kitchen of the Week, What to Know About Using Reclaimed Wood in the Kitchen as well as included in their Bathroom WorkBook article. We are a full service, certified remodeling company that covers all of the Philadelphia suburban area. This business, like most others, developed from a friendship of young entrepreneurs who wanted to make a difference in their clients’ lives, one household at a time. This relationship between partners is much more than a friendship. Edward and Stephen Rudloff are brothers who have renovated and built custom homes together paying close attention to detail. They are carpenters by trade and understand concept and execution. Rudloff Custom Builders will provide services for you with the highest level of professionalism, quality, detail, punctuality and craftsmanship, every step of the way along our journey together.
Specializing in residential construction allows us to connect with our clients early in the design phase to ensure that every detail is captured as you imagined. One stop shopping is essentially what you will receive with Rudloff Custom Builders from design of your project to the construction of your dreams, executed by on-site project managers and skilled craftsmen. Our concept: envision our client’s ideas and make them a reality. Our mission: CREATING LIFETIME RELATIONSHIPS BUILT ON TRUST AND INTEGRITY.
Photo Credit: Linda McManus Images
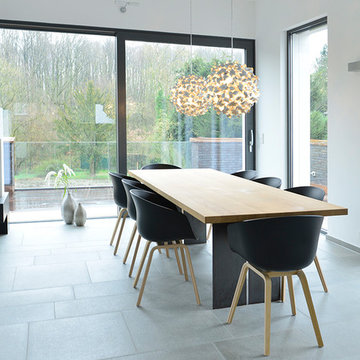
Ulrike Harbach
Design ideas for a large contemporary open plan dining room in Dortmund with white walls, ceramic flooring, a standard fireplace, a plastered fireplace surround and grey floors.
Design ideas for a large contemporary open plan dining room in Dortmund with white walls, ceramic flooring, a standard fireplace, a plastered fireplace surround and grey floors.
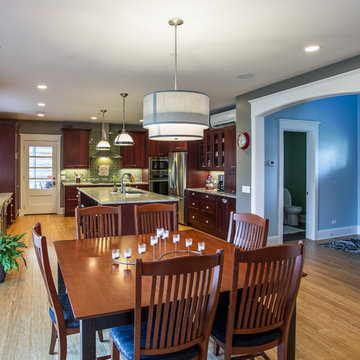
This custom, high-performance home was designed and built to a LEED for Homes Platinum rating, the highest rating given to homes when certified by the US Green Building Council. The house has been laid out to take maximum advantage of both passive and active solar energy, natural ventilation, low impact and recyclable materials, high efficiency lighting and controls, in a structure that is very simple and economical to build. The envelope of the house is designed to require a minimum amount of energy in order to live and use the home based on the lifestyle of the occupants. The home will have an innovative HVAC system that has been recently developed by engineers from the University of Illinois which uses considerably less energy than a conventional heating and cooling system and provides extremely high indoor air quality utilizing a CERV (conditioned energy recovery ventilation system) combined with a cost effective installation.
Josh Pabst

The kitchen was redesigned to accommodate more cooks in the kitchen by improving movement in and through the kitchen. A new glass door connects to an outdoor eating area.
Photo credit: Dale Lang

Medium sized dining room in Other with banquette seating, white walls, terracotta flooring, a corner fireplace, a plastered fireplace surround, orange floors and exposed beams.
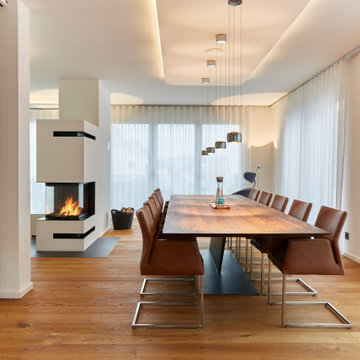
Design ideas for a contemporary kitchen/dining room in Frankfurt with white walls, painted wood flooring, a wood burning stove and a plastered fireplace surround.
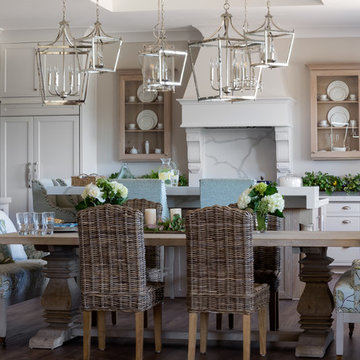
Inset limed oak cabinets flanking a custom hood at the range call attention to the couple's wedding china. The oak carries through the kitchen with the gigantic custom island and the trestle table. Performance fabrics, a serene floral and wicker all combine to provide multiple options for seating. This kitchen is the centerpiece of the home and it does not disappoint.
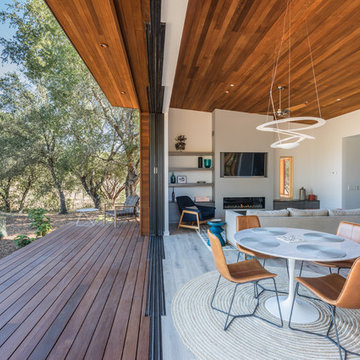
Medium sized contemporary open plan dining room in San Francisco with white walls, light hardwood flooring, a ribbon fireplace, a plastered fireplace surround and grey floors.
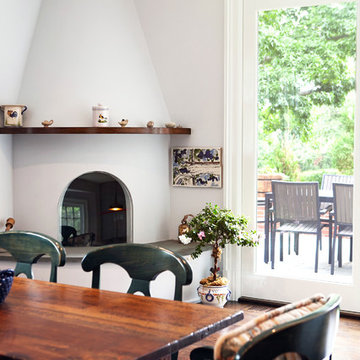
Inspiration for a medium sized classic kitchen/dining room in New York with medium hardwood flooring, a corner fireplace, grey walls, a plastered fireplace surround and brown floors.
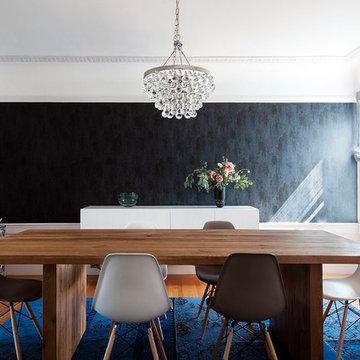
Crystal Waye Photo Design
Design ideas for a medium sized traditional enclosed dining room in Los Angeles with medium hardwood flooring, white walls, a standard fireplace, a brick fireplace surround and brown floors.
Design ideas for a medium sized traditional enclosed dining room in Los Angeles with medium hardwood flooring, white walls, a standard fireplace, a brick fireplace surround and brown floors.
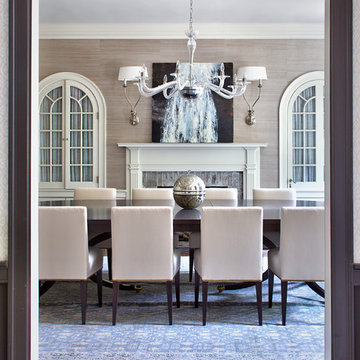
Photo of a traditional dining room in New York with medium hardwood flooring, beige walls and a brick fireplace surround.
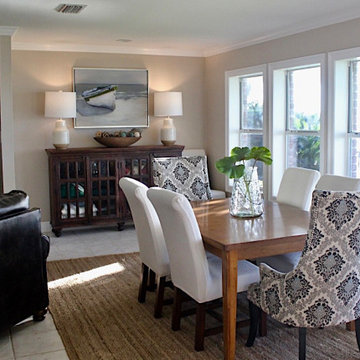
I utilized my client's existing furniture and added new accessories and accent pieces to finish off the room. They live on the Mobile Bay, so I didn't want to obstruct their beautiful views. Mirrors on the opposite wall reflect the water. Coastal colors and tones are found throughout.
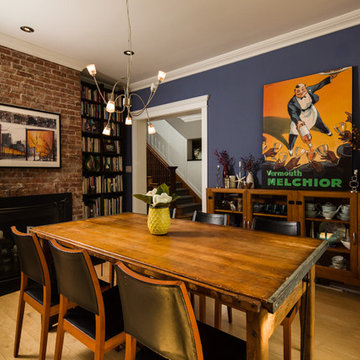
T.C. Geist Photography
This is an example of a contemporary dining room in New York with blue walls, medium hardwood flooring, a standard fireplace and a brick fireplace surround.
This is an example of a contemporary dining room in New York with blue walls, medium hardwood flooring, a standard fireplace and a brick fireplace surround.
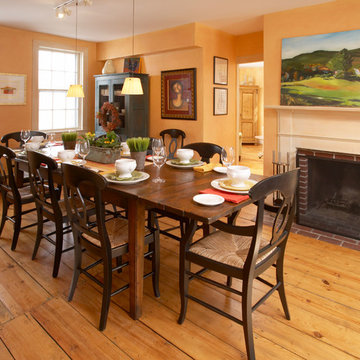
A traditional farm house gets a face lift with bold color and furnishings.
photos by John Hession
Design ideas for a country dining room in Boston with a brick fireplace surround and orange walls.
Design ideas for a country dining room in Boston with a brick fireplace surround and orange walls.
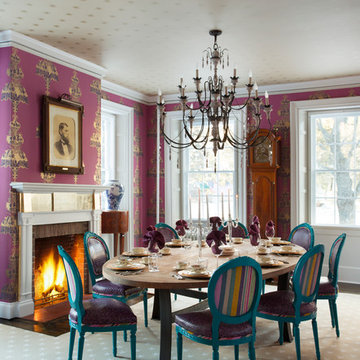
Photo of a contemporary dining room in Boston with a standard fireplace, a brick fireplace surround and pink walls.
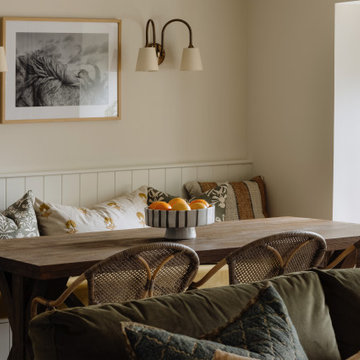
Inspiration for a small bohemian dining room in Cornwall with banquette seating, beige walls, medium hardwood flooring, a wood burning stove, a brick fireplace surround, brown floors and exposed beams.
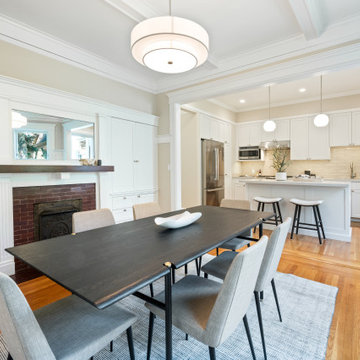
Inspiration for a traditional dining room in San Francisco with medium hardwood flooring, a standard fireplace and a brick fireplace surround.

Modern Dining Room in an open floor plan, sits between the Living Room, Kitchen and Outdoor Patio. The modern electric fireplace wall is finished in distressed grey plaster. Modern Dining Room Furniture in Black and white is paired with a sculptural glass chandelier. Floor to ceiling windows and modern sliding glass doors expand the living space to the outdoors.

Photo of a small nautical open plan dining room in Los Angeles with white walls, dark hardwood flooring, a standard fireplace, a brick fireplace surround and brown floors.
Dining Room with a Plastered Fireplace Surround and a Brick Fireplace Surround Ideas and Designs
5