Dining Room with Exposed Beams and All Types of Ceiling Ideas and Designs
Refine by:
Budget
Sort by:Popular Today
221 - 240 of 3,365 photos
Item 1 of 3
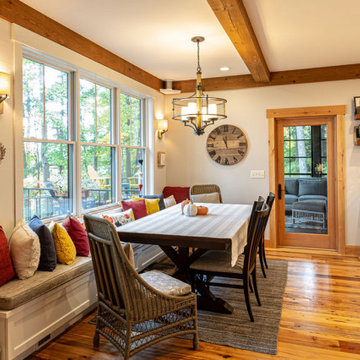
Photo of a rural kitchen/dining room in Other with medium hardwood flooring and exposed beams.
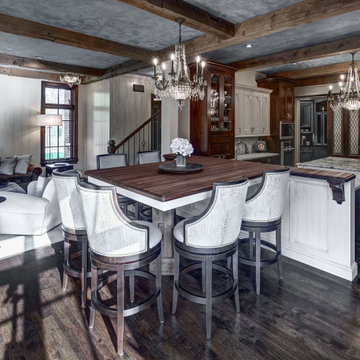
Chef's kitchen
Inspiration for a classic open plan dining room in Chicago with grey walls, dark hardwood flooring, brown floors and exposed beams.
Inspiration for a classic open plan dining room in Chicago with grey walls, dark hardwood flooring, brown floors and exposed beams.
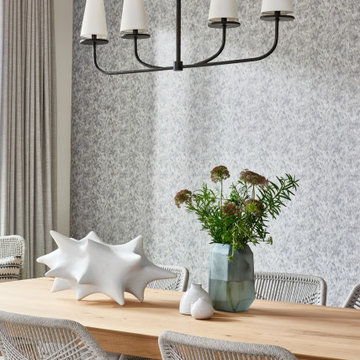
This is an example of a large contemporary dining room in Atlanta with light hardwood flooring, exposed beams and wallpapered walls.
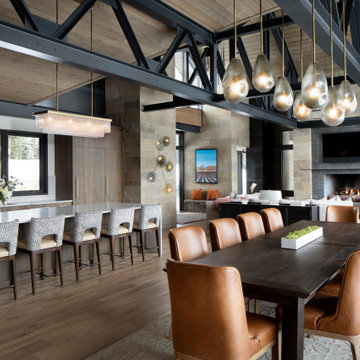
The open floor plan of the main level flows from the Living Room, Dining and Kitchen. A large kitchen island adds additional seating when entertaining.
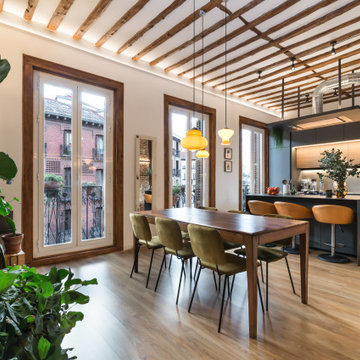
Photo of an urban open plan dining room in Madrid with white walls, medium hardwood flooring, brown floors and exposed beams.
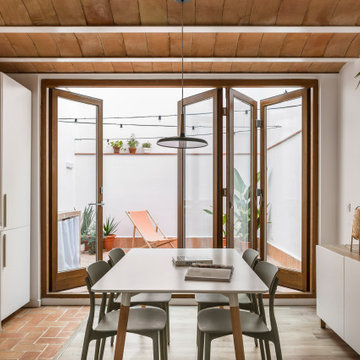
La carpintería plegable de madera de 4 hojas permite vincular completamente el patio con el interior de la casaa.
This is an example of a small mediterranean open plan dining room in Valencia with white walls, laminate floors, brown floors and exposed beams.
This is an example of a small mediterranean open plan dining room in Valencia with white walls, laminate floors, brown floors and exposed beams.
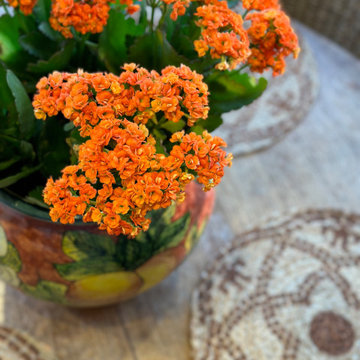
The focal point of this dining / living room is the massive hand painted tile fireplace with it’s lovely collection of vintage Fausto Palanco Furniture with new updated hand gilded gold linen pillows from Rob Shaw and Stroheim upholstery with original art and decorative accessories collected throughout our travels through Mexico.
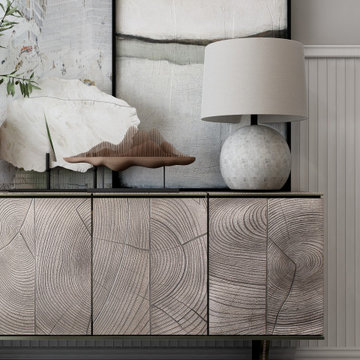
A modern farmhouse style dining room design featuring 8-person dining set with wood legs and a marble top table. This dining room presents a neutral color palette with pops of greenery a worm-colored rug and an exposed wood beam ceiling design.
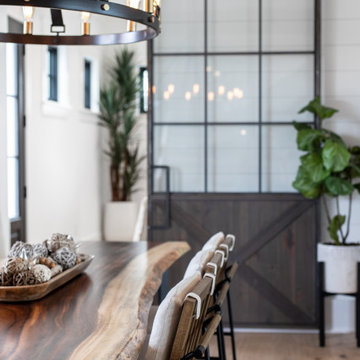
Design ideas for a rural dining room in Other with medium hardwood flooring, exposed beams and tongue and groove walls.

Space is defined in the great room through the use of a colorful area rug, defining the living seating area from the contemporary dining room. Gray cork flooring, and the clean lines and simple bold colors of the furniture allow the architecture of the space to soar. A modern take on the sputnik light fixture picks up the angles of the double-gabled post-and-beam roof lines, creating a dramatic, yet cozy space.
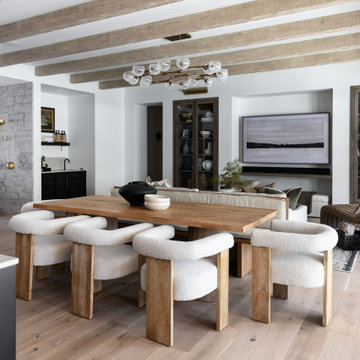
This is an example of a traditional open plan dining room in Phoenix with white walls, light hardwood flooring, beige floors and exposed beams.

Dining with custom pendant lighting.
Design ideas for a large midcentury kitchen/dining room in Indianapolis with white walls, medium hardwood flooring, exposed beams, a timber clad ceiling, a vaulted ceiling and brown floors.
Design ideas for a large midcentury kitchen/dining room in Indianapolis with white walls, medium hardwood flooring, exposed beams, a timber clad ceiling, a vaulted ceiling and brown floors.
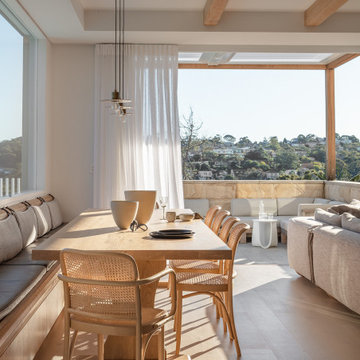
Open-plan dining space with custom-built dining table and banquette that can seat up to 16.
Inspiration for a large contemporary open plan dining room in Sydney with white walls, light hardwood flooring and exposed beams.
Inspiration for a large contemporary open plan dining room in Sydney with white walls, light hardwood flooring and exposed beams.
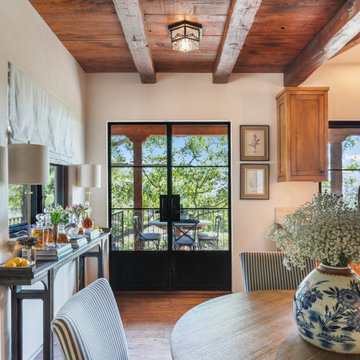
Charming breakfast nook with a full length mirror to make the room bigger then it actually is. Designed by JL Interiors.
JL Interiors is a LA-based creative/diverse firm that specializes in residential interiors. JL Interiors empowers homeowners to design their dream home that they can be proud of! The design isn’t just about making things beautiful; it’s also about making things work beautifully. Contact us for a free consultation Hello@JLinteriors.design _ 310.390.6849
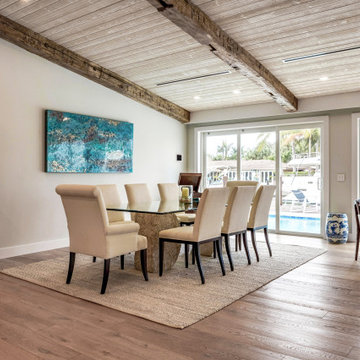
Inspiration for a classic open plan dining room in Miami with grey walls, medium hardwood flooring, brown floors, exposed beams, a vaulted ceiling and a wood ceiling.
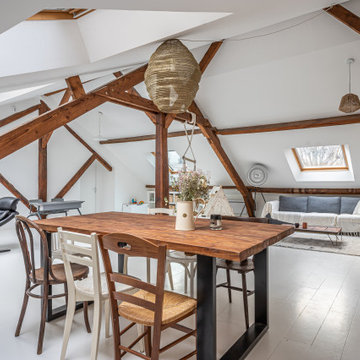
This is an example of an expansive rural open plan dining room in Paris with white walls, painted wood flooring, no fireplace, white floors, exposed beams and feature lighting.
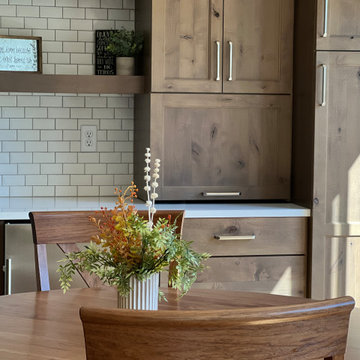
This area we took out the existing closet and front door and put in a new patio door and a beverage area with added storage and countertop space.
Design ideas for a medium sized traditional kitchen/dining room in Other with grey walls, light hardwood flooring, brown floors and exposed beams.
Design ideas for a medium sized traditional kitchen/dining room in Other with grey walls, light hardwood flooring, brown floors and exposed beams.

Photo of an expansive traditional enclosed dining room in Other with white walls, medium hardwood flooring, brown floors, exposed beams and panelled walls.
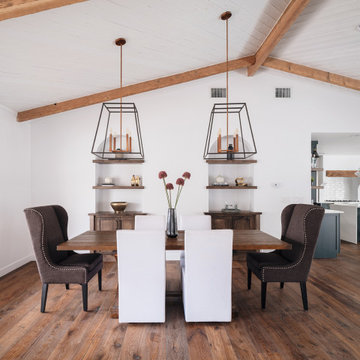
Design ideas for a country dining room in Phoenix with medium hardwood flooring and exposed beams.

Nestled in a Chelsea, New York apartment lies an elegantly crafted dining room by Arsight, that effortlessly combines aesthetics with function. The open space enhanced by wooden accents of parquet flooring and an inviting dining table, breathes life into the room. With comfortable and aesthetically pleasing dining chairs encircling the table, this room not only facilitates dining experiences but also fosters memorable conversations.
Dining Room with Exposed Beams and All Types of Ceiling Ideas and Designs
12