Dining Room with Multi-coloured Walls and Exposed Beams Ideas and Designs
Refine by:
Budget
Sort by:Popular Today
21 - 40 of 54 photos
Item 1 of 3
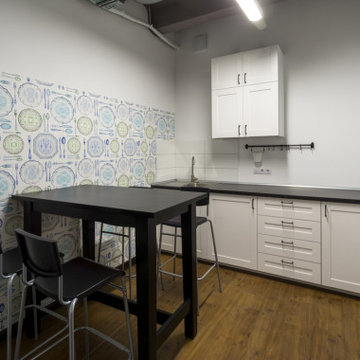
Photo of a large industrial dining room in Other with banquette seating, multi-coloured walls, lino flooring, no fireplace, brown floors, exposed beams and wallpapered walls.
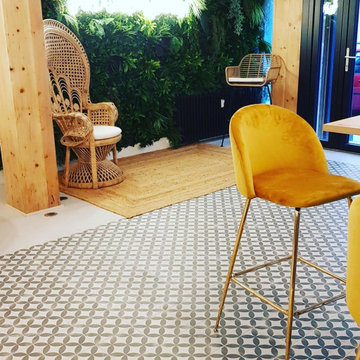
Photo of a medium sized modern enclosed dining room in Madrid with multi-coloured walls, porcelain flooring, no fireplace, multi-coloured floors, exposed beams and wood walls.
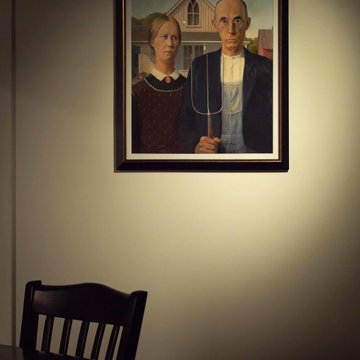
Julep Restaurant Dining Room Design
Photo of a large bohemian kitchen/dining room in Denver with multi-coloured walls, concrete flooring, grey floors, exposed beams and wallpapered walls.
Photo of a large bohemian kitchen/dining room in Denver with multi-coloured walls, concrete flooring, grey floors, exposed beams and wallpapered walls.
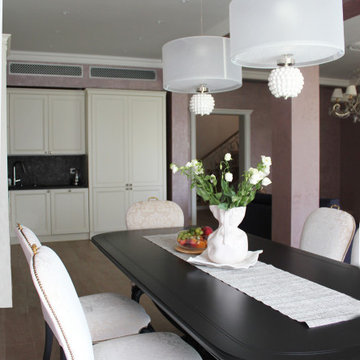
Photo of a medium sized classic dining room in Moscow with multi-coloured walls, ceramic flooring, grey floors and exposed beams.
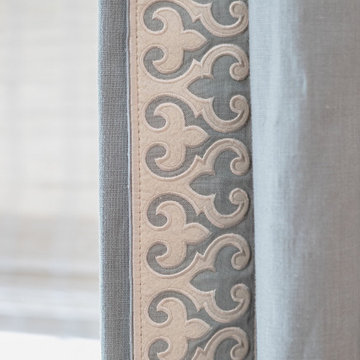
Using the Client's existing dining table and chairs, we have added elegance and sophistication using a Scalamandre printed grass cloth wallpaper, matching fabrics on the custom window seats. Window treatments are simple and lovely linen drapery panels embellished with an interesting banding. The yummy area rug is from Jaunty.
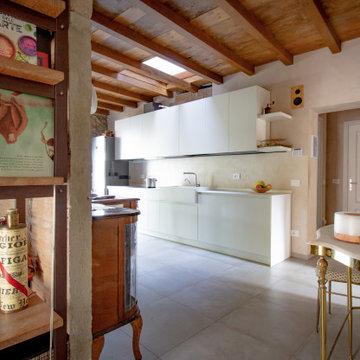
Questo immobile d'epoca trasuda storia da ogni parete. Gli attuali proprietari hanno avuto l'abilità di riuscire a rinnovare l'intera casa (la cui costruzione risale alla fine del 1.800) mantenendone inalterata la natura e l'anima.
Parliamo di un architetto che (per passione ha fondato un'impresa edile in cui lavora con grande dedizione) e di una brillante artista che, con la sua inseparabile partner, realizza opere d'arti a quattro mani miscelando la pittura su tela a collage tratti da immagini di volti d'epoca. L'introduzione promette bene...
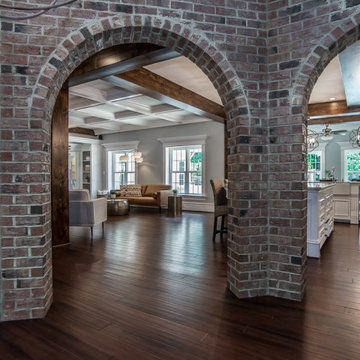
When marketing your home it's the details that count! The views from the dining room into the rest of the house was key to creating a one-of-a-kind impression through the marketing photos. Working hand in hand with the photographer, Charles Dickens Photography, allowed me to share my vision of what details I believed should be highlighted. Charlie captured this homes wonderful mixture of rustic and sophisticated details beautifully in this photo.
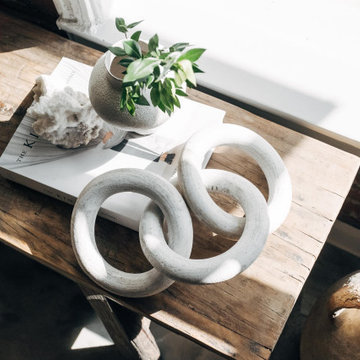
Photo of a medium sized industrial open plan dining room in Other with multi-coloured walls, concrete flooring, no fireplace, grey floors, exposed beams and brick walls.
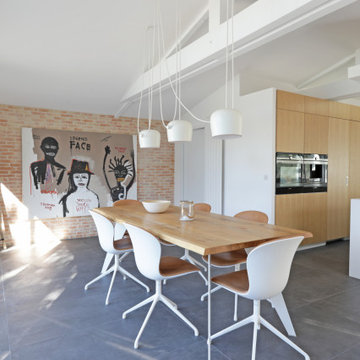
Large contemporary open plan dining room in Bordeaux with multi-coloured walls, ceramic flooring, no fireplace, grey floors, exposed beams, brick walls and feature lighting.
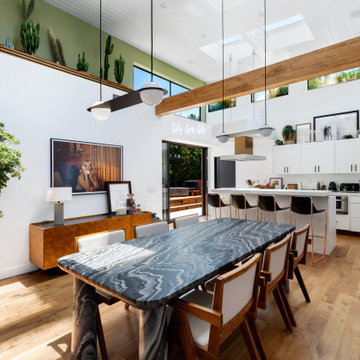
Medium sized eclectic open plan dining room in Los Angeles with multi-coloured walls, medium hardwood flooring, brown floors and exposed beams.
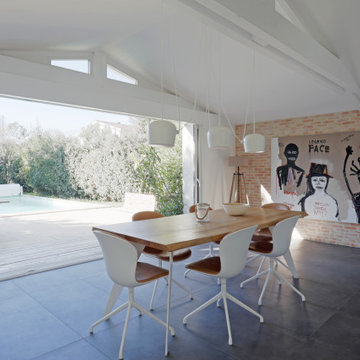
Ouverture sur l'extérieur
Baies vitrées à galandage
Photo of a large contemporary open plan dining room in Bordeaux with multi-coloured walls, ceramic flooring, no fireplace, grey floors, exposed beams, brick walls and feature lighting.
Photo of a large contemporary open plan dining room in Bordeaux with multi-coloured walls, ceramic flooring, no fireplace, grey floors, exposed beams, brick walls and feature lighting.
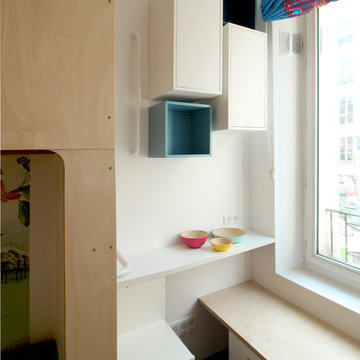
Inspiration for a small contemporary open plan dining room in Paris with multi-coloured walls, dark hardwood flooring, brown floors, exposed beams and wallpapered walls.
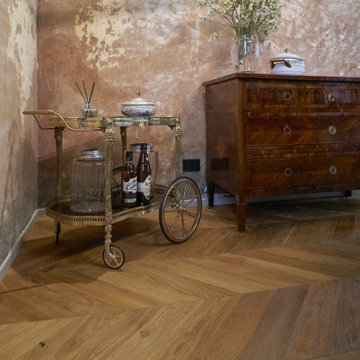
Inspiration for a medium sized contemporary open plan dining room in Bologna with multi-coloured walls, light hardwood flooring, exposed beams and panelled walls.
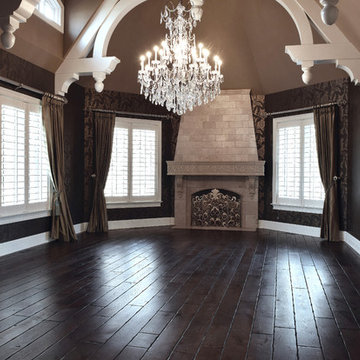
Custom trusses in the vaulted ceiling flank the soft glow of a crystal chandelier as the rustic wide-plank floor guides the eye to an impressive limestone fireplace fit for a castle. Floor: 6-3/4” wide-plank + 28”x 28” Versailles parquet | Vintage French Oak | Rustic Character | Victorian Collection | Tuscany edge | medium distressed | color JDS Walnut | Satin Hardwax Oil. For more information please email us at: sales@signaturehardwoods.com
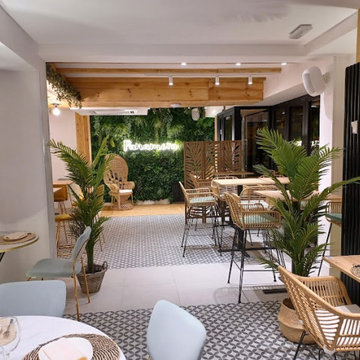
Photo of a medium sized modern enclosed dining room in Madrid with multi-coloured walls, porcelain flooring, no fireplace, multi-coloured floors, exposed beams and wood walls.
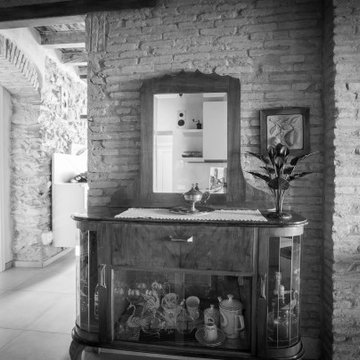
Questo immobile d'epoca trasuda storia da ogni parete. Gli attuali proprietari hanno avuto l'abilità di riuscire a rinnovare l'intera casa (la cui costruzione risale alla fine del 1.800) mantenendone inalterata la natura e l'anima.
Parliamo di un architetto che (per passione ha fondato un'impresa edile in cui lavora con grande dedizione) e di una brillante artista che, con la sua inseparabile partner, realizza opere d'arti a quattro mani miscelando la pittura su tela a collage tratti da immagini di volti d'epoca. L'introduzione promette bene...
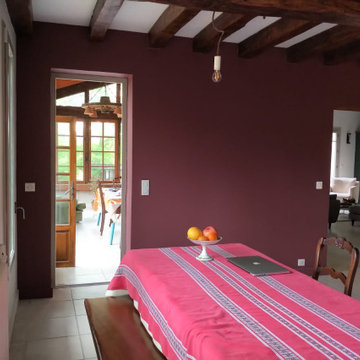
Coin repas de la cuisine donnant sur salon et petite véranda.
Design ideas for a large traditional open plan dining room in Bordeaux with multi-coloured walls, ceramic flooring, a corner fireplace, a plastered fireplace surround, white floors and exposed beams.
Design ideas for a large traditional open plan dining room in Bordeaux with multi-coloured walls, ceramic flooring, a corner fireplace, a plastered fireplace surround, white floors and exposed beams.
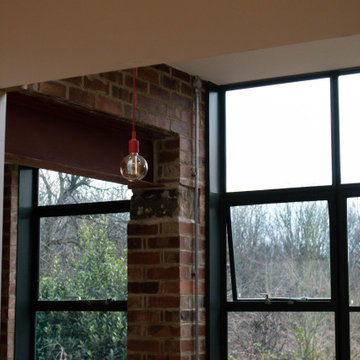
Two storey rear extension to a Victorian property that sits on a site with a large level change. The extension has a large double height space that connects the entrance and lounge areas to the Kitchen/Dining/Living and garden below. The space is filled with natural light due to the large expanses of crittall glazing, also allowing for amazing views over the landscape that falls away. Extension and house remodel by Butterfield Architecture Ltd.
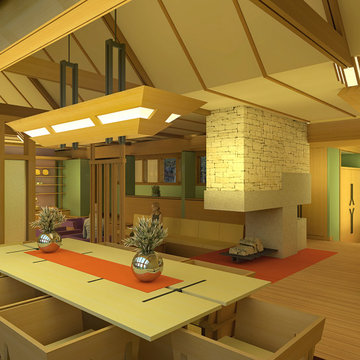
The Oliver/Fox residence was a home and shop that was designed for a young professional couple, he a furniture designer/maker, she in the Health care services, and their two young daughters.
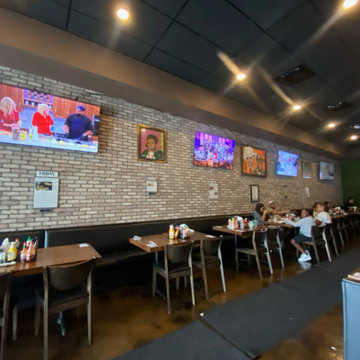
World Famous House of Mac located in Wynwood Miami. Expansion and renovation project.
Inspiration for a large contemporary open plan dining room in Miami with multi-coloured walls, laminate floors, no fireplace, red floors, exposed beams and wallpapered walls.
Inspiration for a large contemporary open plan dining room in Miami with multi-coloured walls, laminate floors, no fireplace, red floors, exposed beams and wallpapered walls.
Dining Room with Multi-coloured Walls and Exposed Beams Ideas and Designs
2