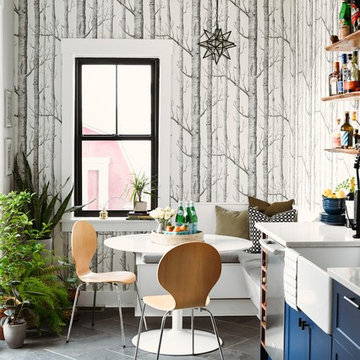Dining Room with Slate Flooring and Travertine Flooring Ideas and Designs
Refine by:
Budget
Sort by:Popular Today
181 - 200 of 3,600 photos
Item 1 of 3
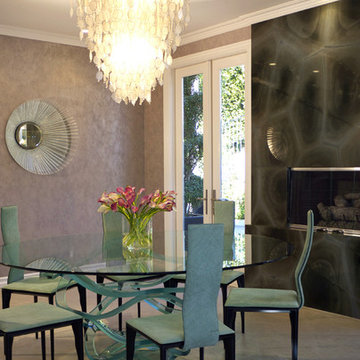
The floating spiral of glass that supports this elegant dining table was selected to pair with the organic shapes in the Green Turtle granite slab specified for this fireplace. The light and wavy italian leather chairs were selected to compliment the table and keep the room feeling airy. The starburst mirror and capiz shell chandelier are like jewelry that finish the ensemble!
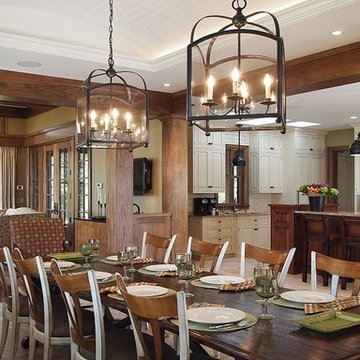
Seagull Lighting
Inspiration for a medium sized rural open plan dining room in Houston with beige walls, travertine flooring, no fireplace and feature lighting.
Inspiration for a medium sized rural open plan dining room in Houston with beige walls, travertine flooring, no fireplace and feature lighting.
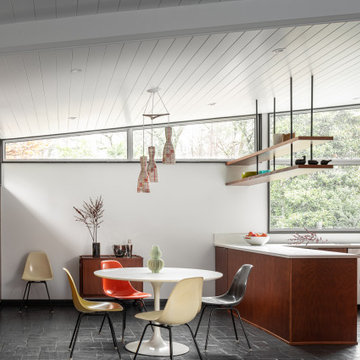
Mid century modern kitchen and dining area is the perfect mix of elegance and comfort. The large custom windows allow for more natural light to flow through this open kitchen and dining area.

Technical Imagery Studios
Design ideas for an expansive rural dining room in San Francisco with white walls, a ribbon fireplace, a wooden fireplace surround, beige floors and slate flooring.
Design ideas for an expansive rural dining room in San Francisco with white walls, a ribbon fireplace, a wooden fireplace surround, beige floors and slate flooring.
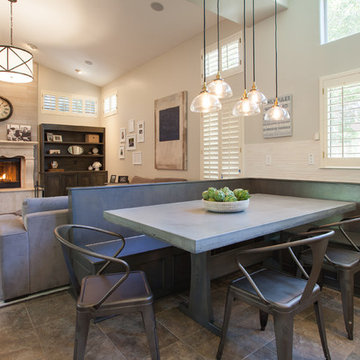
James Stewart
Inspiration for a medium sized classic open plan dining room in Phoenix with a standard fireplace, a tiled fireplace surround, travertine flooring and beige walls.
Inspiration for a medium sized classic open plan dining room in Phoenix with a standard fireplace, a tiled fireplace surround, travertine flooring and beige walls.
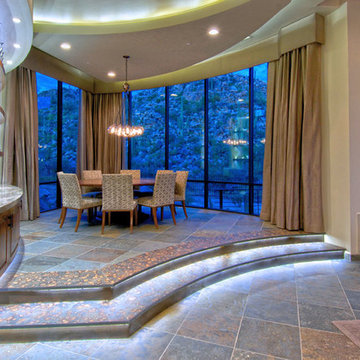
Dining Room
Inspiration for a large contemporary open plan dining room in Phoenix with beige walls and slate flooring.
Inspiration for a large contemporary open plan dining room in Phoenix with beige walls and slate flooring.
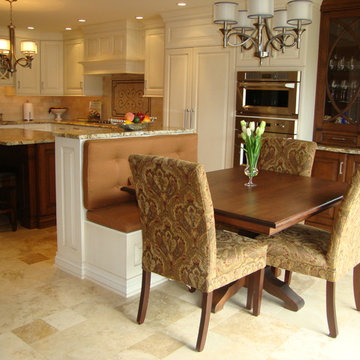
This large kitchen and dining area was achieved by combining two islands together in one space. The conventional island serves the kitchen area for storage and seating and the other island also serves as storage but also is used as a banquette for the dining table. Glazed custom cabinetry around the perimeter of the kitchen is complimented by the custom stain and hand glazed island and wetbar cabinetry. Brushed nickel was the chosen finish for the cabinetry and decorative lighting. Large format honed and filled travertine floors were installed in a french pattern to add dimension to this beautiful kitchen.
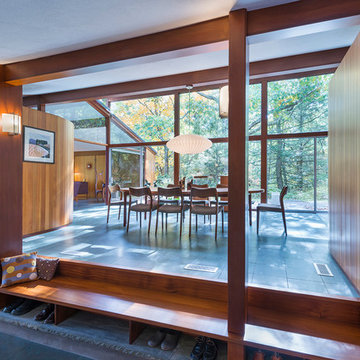
This house west of Boston was originally designed in 1958 by the great New England modernist, Henry Hoover. He built his own modern home in Lincoln in 1937, the year before the German émigré Walter Gropius built his own world famous house only a few miles away. By the time this 1958 house was built, Hoover had matured as an architect; sensitively adapting the house to the land and incorporating the clients wish to recreate the indoor-outdoor vibe of their previous home in Hawaii.
The house is beautifully nestled into its site. The slope of the roof perfectly matches the natural slope of the land. The levels of the house delicately step down the hill avoiding the granite ledge below. The entry stairs also follow the natural grade to an entry hall that is on a mid level between the upper main public rooms and bedrooms below. The living spaces feature a south- facing shed roof that brings the sun deep in to the home. Collaborating closely with the homeowner and general contractor, we freshened up the house by adding radiant heat under the new purple/green natural cleft slate floor. The original interior and exterior Douglas fir walls were stripped and refinished.
Photo by: Nat Rea Photography
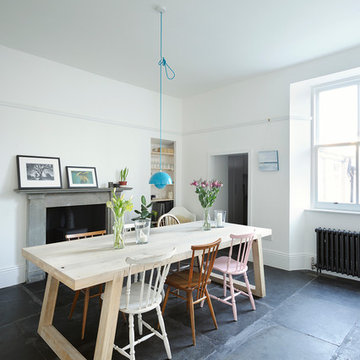
Dining room with large chunky table. Original flagstone flooring restored. New cast iron radiator, and bookshelves in alcoves. Copyright Nigel Rigden
Large scandinavian kitchen/dining room in Other with white walls, slate flooring, a wood burning stove, a stone fireplace surround and black floors.
Large scandinavian kitchen/dining room in Other with white walls, slate flooring, a wood burning stove, a stone fireplace surround and black floors.
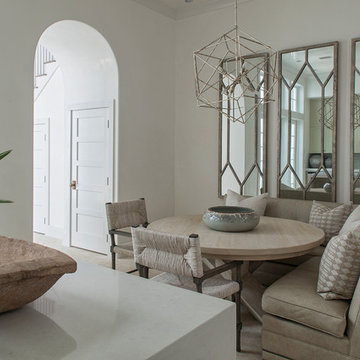
This is an example of a medium sized classic kitchen/dining room in Nashville with white walls, beige floors, travertine flooring and no fireplace.
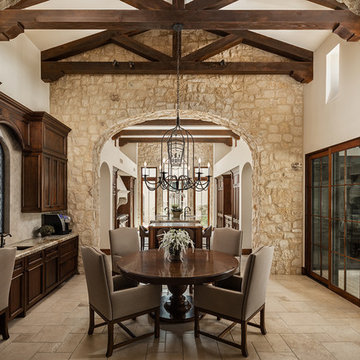
High Res Media
Medium sized rustic enclosed dining room in Phoenix with white walls, travertine flooring, no fireplace and beige floors.
Medium sized rustic enclosed dining room in Phoenix with white walls, travertine flooring, no fireplace and beige floors.
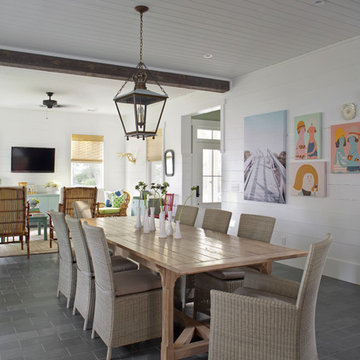
Wall Color: SW extra white 7006
Stair Run Color: BM Sterling 1591
Floor: 6x12 Squall Slate (local tile supplier)
Large coastal open plan dining room in Atlanta with slate flooring, white walls, no fireplace, grey floors and feature lighting.
Large coastal open plan dining room in Atlanta with slate flooring, white walls, no fireplace, grey floors and feature lighting.

Medium sized contemporary open plan dining room in Boston with yellow walls, travertine flooring, beige floors and no fireplace.
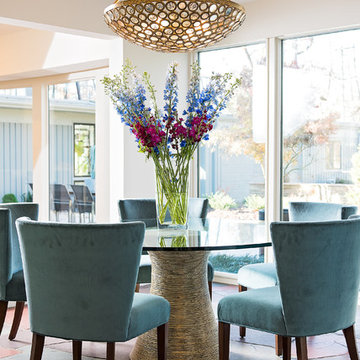
The designer, Stephanie James created this welcome spot for meeting and eating adjacent to the large glass wall overlooking the outdoor space. Furnishings are by Baker, Swaim, and Charles Harold.
Photographer: Freeman Fotographics, High Point, NC
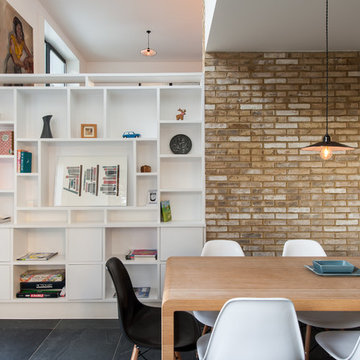
Inspiration for a contemporary dining room in London with white walls and slate flooring.

Great Room, Living + Dining Room and Porch of Guest House. Cathy Schwabe, AIA.Designed while at EHDD Architecture. Photograph by David Wakely
Photo of a contemporary open plan dining room in San Francisco with slate flooring and grey floors.
Photo of a contemporary open plan dining room in San Francisco with slate flooring and grey floors.

Sun Room.
Dining Area of Sunroom
-Photographer: Rob Karosis
Inspiration for a traditional dining room in New York with slate flooring and black floors.
Inspiration for a traditional dining room in New York with slate flooring and black floors.
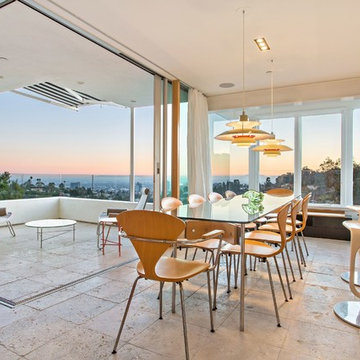
Design ideas for a large contemporary open plan dining room in Los Angeles with beige walls, travertine flooring, no fireplace, beige floors and feature lighting.

Design ideas for a medium sized contemporary enclosed dining room in Chicago with white walls, slate flooring, no fireplace and grey floors.
Dining Room with Slate Flooring and Travertine Flooring Ideas and Designs
10
