Dining Room with Vinyl Flooring and Exposed Beams Ideas and Designs
Refine by:
Budget
Sort by:Popular Today
21 - 40 of 93 photos
Item 1 of 3
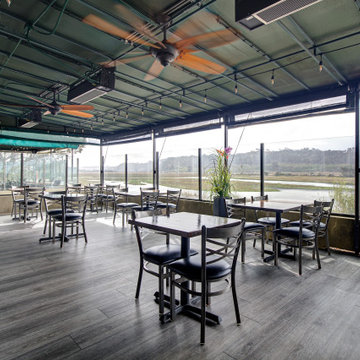
Pure grey. Perfectly complemented by natural wood furnishings or pops of color. A classic palette to build your vision on.
Large beach style open plan dining room in San Diego with beige walls, vinyl flooring, grey floors and exposed beams.
Large beach style open plan dining room in San Diego with beige walls, vinyl flooring, grey floors and exposed beams.
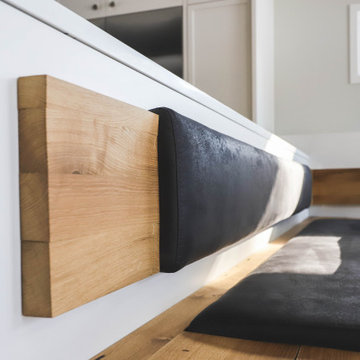
A custom bench is integrated into the shallow serving counter connecting the dining and kitchen spaces. Using the same wood as the kitchen, it is wrapped in a brown leather adding softness to the space. The dining room was designed to double as an office with views overlooking the backyard and river.
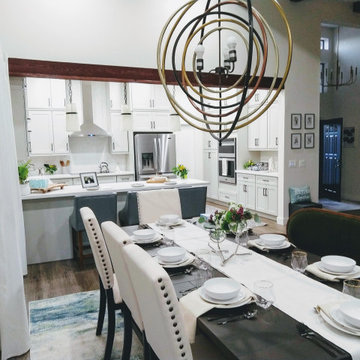
This is an example of a medium sized modern kitchen/dining room in Las Vegas with vinyl flooring, no fireplace, brown floors, all types of wall treatment, white walls and exposed beams.
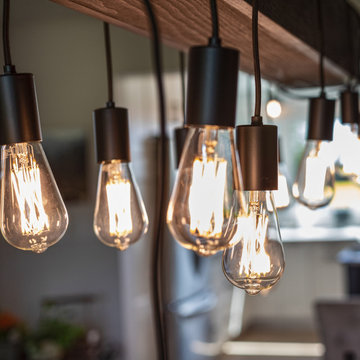
Our clients with an acreage in Sturgeon County backing onto the Sturgeon River wanted to completely update and re-work the floorplan of their late 70's era home's main level to create a more open and functional living space. Their living room became a large dining room with a farmhouse style fireplace and mantle, and their kitchen / nook plus dining room became a very large custom chef's kitchen with 3 islands! Add to that a brand new bathroom with steam shower and back entry mud room / laundry room with custom cabinetry and double barn doors. Extensive use of shiplap, open beams, and unique accent lighting completed the look of their modern farmhouse / craftsman styled main floor. Beautiful!
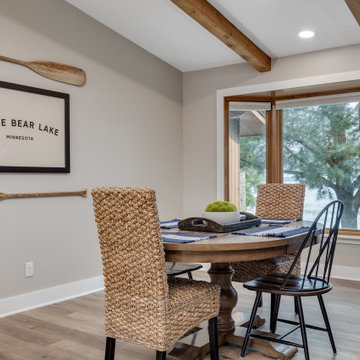
In conjunction with the living space, we did all new paint, baseboard, flooring, and decor we were able to create a quaint dining space that on-looks the lake
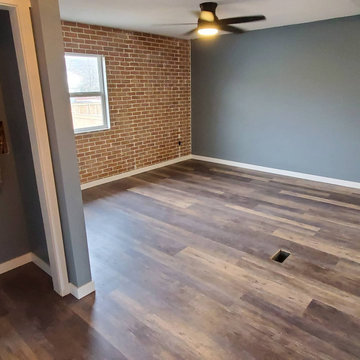
Photo of a large rustic kitchen/dining room in Other with blue walls, vinyl flooring, brown floors, exposed beams and brick walls.
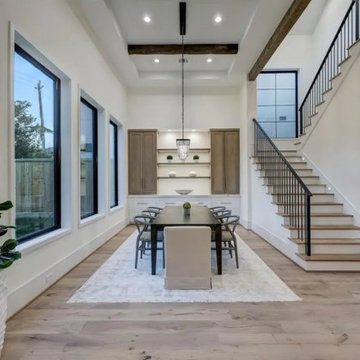
Large kitchen/dining room in Houston with white walls, vinyl flooring, brown floors and exposed beams.
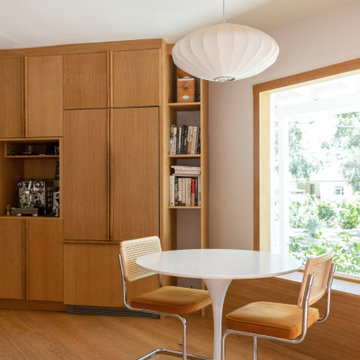
Relaxing and warm mid-tone browns that bring hygge to any space. Silvan Resilient Hardwood combines the highest-quality sustainable materials with an emphasis on durability and design. The result is a resilient floor, topped with an FSC® 100% Hardwood wear layer sourced from meticulously maintained European forests and backed by a waterproof guarantee, that looks stunning and installs with ease.
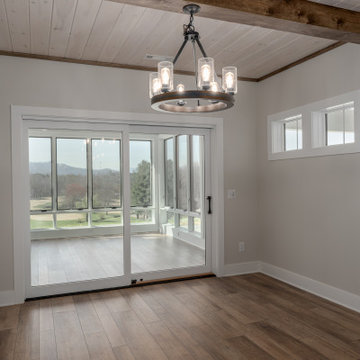
Farmhouse interior with traditional/transitional design elements. Accents include nickel gap wainscoting, tongue and groove ceilings, wood accent doors, wood beams, porcelain and marble tile, and LVP flooring, The dining room features a wagon wheel chandelier, whitewashed tongue and groove ceiling, and walnut stained beams.
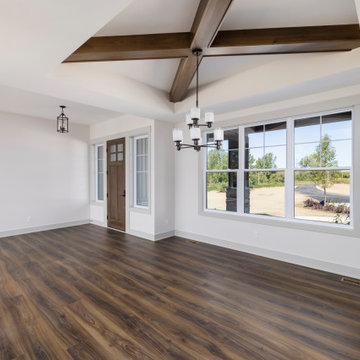
Classic open plan dining room in Grand Rapids with white walls, vinyl flooring, brown floors and exposed beams.
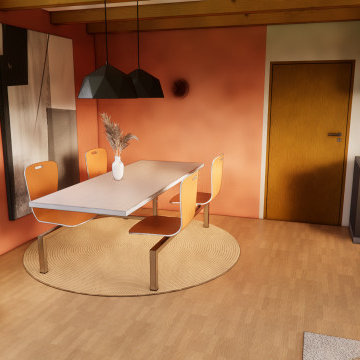
Essbereich zum Designkonzept Einliegerwohnung "Sunset".
Planungsaufgabe war, die am Haupthaus anliegende Einliegerwohnung als Seniorendomizil sonnig frisch umzugestalten. Entstanden sind 2 Planungsvarianten, die das mediterrane Lebensgefühl in die eigenen 4 Wände bringen. Die Variante "Sunset" wurde mit Farbakzenten in Koralle in Szene gesetzt. Beim Designkonzept "Mediterran Flair" sind Eukalyptus- und Salbeitöne in das Farbkonzept im Zusammenspiel mit dunkleren Holzelementen in das Gesamtkonzept gestalterisch eingearbeitet wurden. Die Umbaumaßnahmen wurden auf Wunsch minimal gehalten. Im OG erhält der Flur eine klare Linie durch den Einsatz einer Leichtbauwand mit Entree zum Bad und Hauswirtschaftsraum. Als zentrales Element der Konstruktion findet der Bestandskleiderschrank in dem mit dachschrägen durchzogenem OG einen zentralen Ort. Im EG wird die Baddtür, die zuvor gegen das Waschbecken schlug durch eine Schiebetür ersetzt. Die Verkehrsflächen im EG sind unter Berücksichtigung des altersgerechten Wohnens konzipiert wurden. Entstanden ist ein Wohlfühlort mit direkt anschließender Gartenanlage und Kaltwintergarten, der den Ruhestand in vollen Zügen genießen lässt.
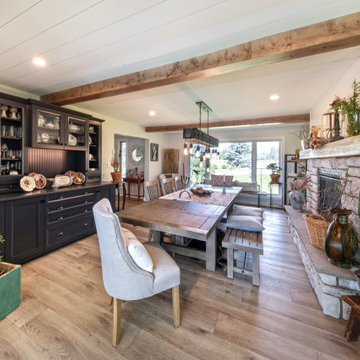
Our clients with an acreage in Sturgeon County backing onto the Sturgeon River wanted to completely update and re-work the floorplan of their late 70's era home's main level to create a more open and functional living space. Their living room became a large dining room with a farmhouse style fireplace and mantle, and their kitchen / nook plus dining room became a very large custom chef's kitchen with 3 islands! Add to that a brand new bathroom with steam shower and back entry mud room / laundry room with custom cabinetry and double barn doors. Extensive use of shiplap, open beams, and unique accent lighting completed the look of their modern farmhouse / craftsman styled main floor. Beautiful!
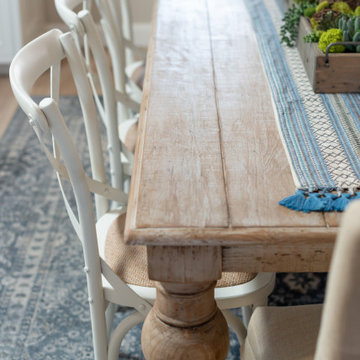
This is an example of a medium sized country kitchen/dining room in San Diego with white walls, vinyl flooring, beige floors, exposed beams and tongue and groove walls.
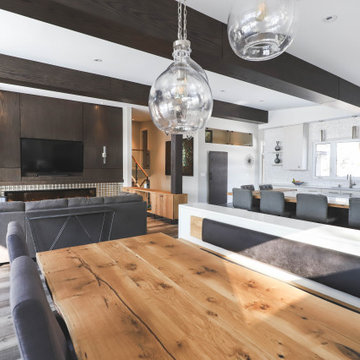
A custom bench is integrated into the shallow serving counter connecting the dining and kitchen spaces. Using the same wood as the kitchen, it is wrapped in a brown leather adding softness to the space. The dining room was designed to double as an office with views overlooking the backyard and river.
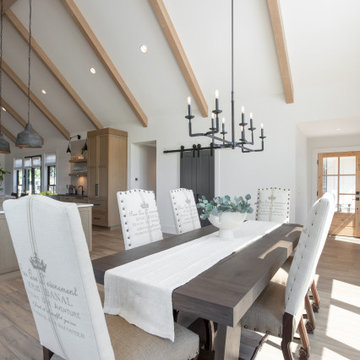
The black windows in this modern farmhouse dining room take in the Mt. Hood views. The dining room is integrated into the open-concept floorplan, and the large aged iron chandelier hangs above the dining table.
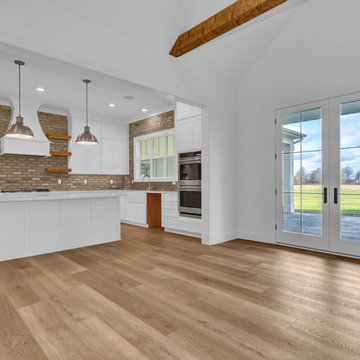
View from casual dining area towards kitchen.
Photo of a rural kitchen/dining room in Columbus with white walls, vinyl flooring and exposed beams.
Photo of a rural kitchen/dining room in Columbus with white walls, vinyl flooring and exposed beams.
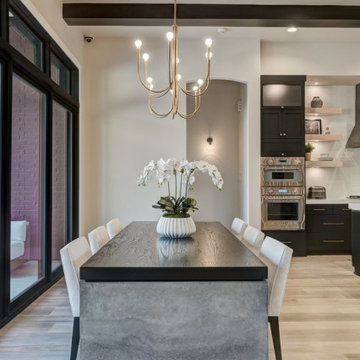
Design Build Project - Modern Dining Room - Open Concept - Expansive Window Door Unit by Pella - Furnishings procured by Alicia Zupan via Custom curated designs thru Basik and Graeber, Ethan Allen, West Elm, and RH - Dining Table featured: Concrete base and Wood slab top - Custom design built by Basik.
Home Design: Alicia Zupan Designs
Interior Design: Alicia Zupan Designs
Builder: Matteson Homes
Furnishings: Alicia Zupan Designs
Photos: Nested Tours
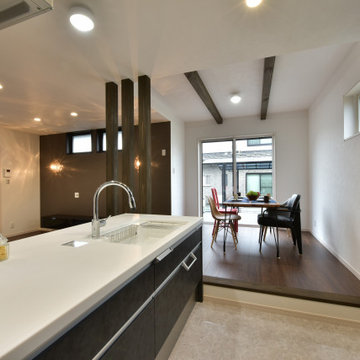
キッチンとダイニングの配置が横の動線になりますので動きが楽なのと、キッチンからもリビングにある大型テレビを観ることも出来ます。
Inspiration for a medium sized industrial kitchen/dining room in Other with white walls, vinyl flooring, grey floors, exposed beams and wallpapered walls.
Inspiration for a medium sized industrial kitchen/dining room in Other with white walls, vinyl flooring, grey floors, exposed beams and wallpapered walls.
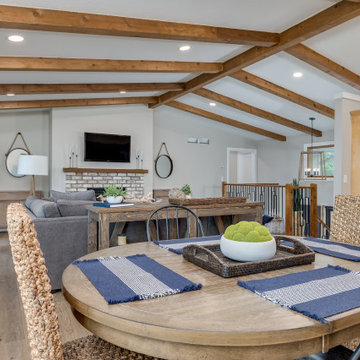
In conjunction with the living space, we did all new paint, baseboard, flooring, and decor we were able to create a quaint dining space that on-looks the lake
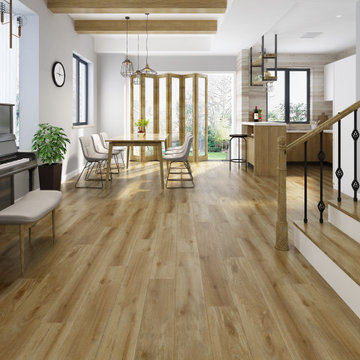
GAIA WHITE SERIES | SOLID POLYMER CORE (SPC)ShareSettingsMore
Gaia White Series SPC represents wood’s natural beauty. With a wood grain embossing directly over the 20 mil with ceramic wear layer, Gaia Flooring White Series is industry leading for durability. The SPC stone based core with luxury sound and heat insulation underlayment, surpasses luxury standards for multilevel estates. Waterproof and guaranteed in all rooms in your home and all regular commercial.
* Ceramic Bead Finish UV Coating With Stain Resistance
The top layer is protected by a UV cured ceramic bead finish, true ceramic bead finish has the ability to prevent scratches more than most other mineral finishes.
* Wear Layer at 0.5mm 20mil Thickness
The top layer is a 20 mil wear layer that ensures longevity from wear and tear.
* Hight Definiton Decor Film
The decorative film has multi-layer depth in color to provide a similar realism to real wood.
* Solid Polymer Core Board
The core is made out of a proprietary composition of SPC and the composition is designed to provide luxury sound and heat ratings without compromising on the stability.
* IXPE Antimicrobial Underlayment
The underlayment is a high density antimicrobial virgin vinyl padding to provide warmth and luxury feel.
Dining Room with Vinyl Flooring and Exposed Beams Ideas and Designs
2