Dry Bar with White Worktops Ideas and Designs
Refine by:
Budget
Sort by:Popular Today
181 - 200 of 846 photos
Item 1 of 3
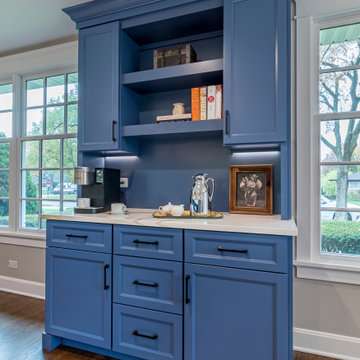
Photo of a large traditional single-wall dry bar in Chicago with shaker cabinets, blue cabinets, marble worktops, medium hardwood flooring, brown floors and white worktops.

This is a Craftsman home in Denver’s Hilltop neighborhood. We added a family room, mudroom and kitchen to the back of the home.
Inspiration for a medium sized classic single-wall dry bar in Denver with black splashback, porcelain splashback, flat-panel cabinets, black cabinets, quartz worktops, white worktops and a feature wall.
Inspiration for a medium sized classic single-wall dry bar in Denver with black splashback, porcelain splashback, flat-panel cabinets, black cabinets, quartz worktops, white worktops and a feature wall.
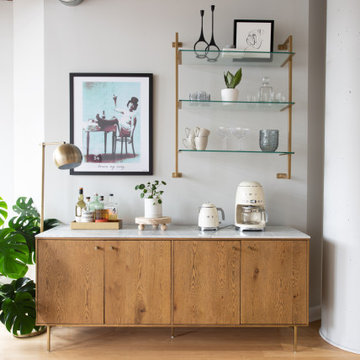
Photo of a small industrial single-wall dry bar in Chicago with light wood cabinets, engineered stone countertops, light hardwood flooring, brown floors and white worktops.
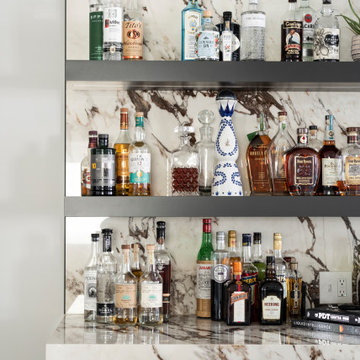
Design ideas for a small contemporary single-wall dry bar in Nashville with raised-panel cabinets, grey cabinets, porcelain splashback, medium hardwood flooring, brown floors and white worktops.
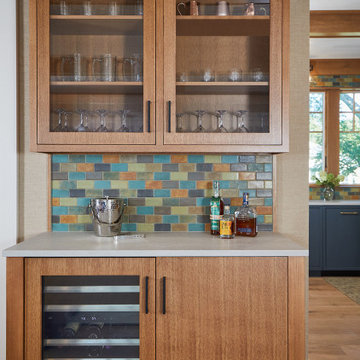
Rift cut white oak cabinetry from Grabill Cabinets is used for this kitchen bar area. A wine refrigerator keeps wine at the perfect temperature for guests.
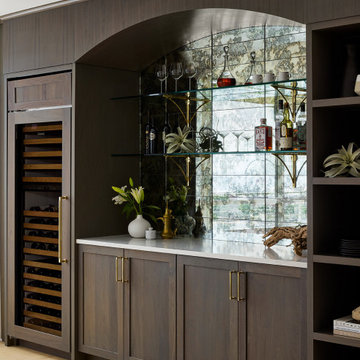
Right off of the kitchen, DGI designed custom built-ins for our client’s “must-have” wine bar. We opted to carry over the same walnut finish and shaker profile seen at the kitchen island to help it feel as if it is an extension of the kitchen. We really wanted to celebrate the views outside of the floor-to-ceiling windows beside the built-ins, so we opted to install an antique glass backsplash in the center. It helps to bounce even more light around the space, as well as extend the views of Lake Michigan and the Navy Pier Ferris Wheel even further.

Glamourous dry bar with tall Lincoln marble backsplash and vintage mirror. Flanked by custom deGournay wall mural.
Photo of a large victorian galley dry bar in Minneapolis with shaker cabinets, black cabinets, marble worktops, white splashback, mirror splashback, marble flooring, beige floors and white worktops.
Photo of a large victorian galley dry bar in Minneapolis with shaker cabinets, black cabinets, marble worktops, white splashback, mirror splashback, marble flooring, beige floors and white worktops.
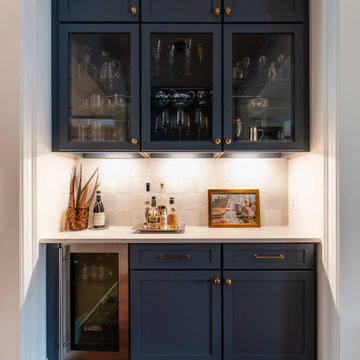
Inspiration for a medium sized contemporary galley dry bar in DC Metro with shaker cabinets, blue cabinets, marble worktops, white splashback, stone tiled splashback, medium hardwood flooring and white worktops.
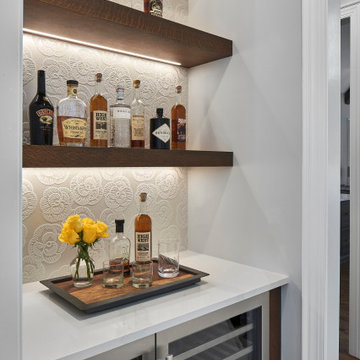
© Lassiter Photography | ReVisionCharlotte.com
Photo of a small farmhouse single-wall dry bar in Charlotte with no sink, floating shelves, dark wood cabinets, engineered stone countertops, white splashback and white worktops.
Photo of a small farmhouse single-wall dry bar in Charlotte with no sink, floating shelves, dark wood cabinets, engineered stone countertops, white splashback and white worktops.

To create the dry bar area that our clients wanted, Progressive Design Build removed the ceiling height drywall built-ins and replaced it with a large entertainment nook and separate dry bar nook. Bringing cohesion to the open living room and kitchen area, the new dry bar was designed using the same materials as the kitchen, which included a large bank of white Dura Supreme cabinets, a Calacutta Clara quartz countertop, and Morel wood-stained floating shelves.

Large home bar designed for multi generation family gatherings. Illuminated photo taken locally in the Vail area. Everything you need for a home bar with durable stainless steel counters.
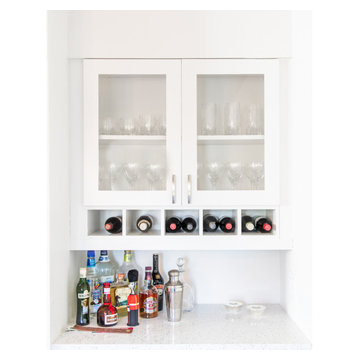
A wine refrigerator at their home bar.
Photo of a modern dry bar in Austin with shaker cabinets, white cabinets, quartz worktops and white worktops.
Photo of a modern dry bar in Austin with shaker cabinets, white cabinets, quartz worktops and white worktops.

Basement bar perfect for entertaining family and friends.
Features include custom cabinetry, beverage/wine fridge, Cambria quartz countertops, mosaic marble tile in herringbone pattern, floating wood shelving.
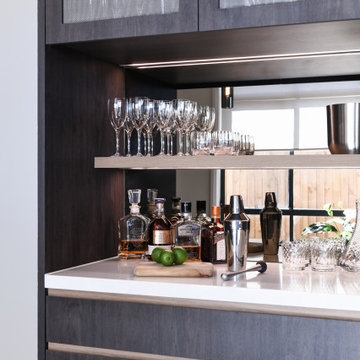
A captivating bar area that combines modernity, warmth, and vintage allure. It is a space where one can entertain guests in style, with the wire mesh front cabinets and floating shelves providing ample storage for glassware, bottles, and other bar essentials. The antique mirrored splashback adds a touch of elegance and glamour, elevating the overall aesthetic and creating a visually striking atmosphere.
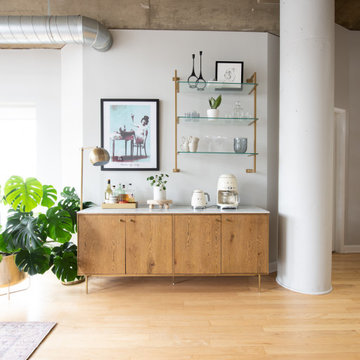
Inspiration for a small urban single-wall dry bar in Chicago with light wood cabinets, engineered stone countertops, light hardwood flooring, brown floors and white worktops.

Right off the kitchen is a butler’s pantry. The dark blue raised panel cabinets with satin gold pulls and the white quartz counter correspond with the kitchen. We used mirrors for the backsplash and on the upper cabinets. And, of course, no beverage center is complete with a wine refrigerator!
Sleek and contemporary, this beautiful home is located in Villanova, PA. Blue, white and gold are the palette of this transitional design. With custom touches and an emphasis on flow and an open floor plan, the renovation included the kitchen, family room, butler’s pantry, mudroom, two powder rooms and floors.
Rudloff Custom Builders has won Best of Houzz for Customer Service in 2014, 2015 2016, 2017 and 2019. We also were voted Best of Design in 2016, 2017, 2018, 2019 which only 2% of professionals receive. Rudloff Custom Builders has been featured on Houzz in their Kitchen of the Week, What to Know About Using Reclaimed Wood in the Kitchen as well as included in their Bathroom WorkBook article. We are a full service, certified remodeling company that covers all of the Philadelphia suburban area. This business, like most others, developed from a friendship of young entrepreneurs who wanted to make a difference in their clients’ lives, one household at a time. This relationship between partners is much more than a friendship. Edward and Stephen Rudloff are brothers who have renovated and built custom homes together paying close attention to detail. They are carpenters by trade and understand concept and execution. Rudloff Custom Builders will provide services for you with the highest level of professionalism, quality, detail, punctuality and craftsmanship, every step of the way along our journey together.
Specializing in residential construction allows us to connect with our clients early in the design phase to ensure that every detail is captured as you imagined. One stop shopping is essentially what you will receive with Rudloff Custom Builders from design of your project to the construction of your dreams, executed by on-site project managers and skilled craftsmen. Our concept: envision our client’s ideas and make them a reality. Our mission: CREATING LIFETIME RELATIONSHIPS BUILT ON TRUST AND INTEGRITY.
Photo Credit: Linda McManus Images

A close up view of the family room's bar cabinetry details.
Medium sized mediterranean galley dry bar in Los Angeles with recessed-panel cabinets, medium wood cabinets, marble worktops, blue splashback, marble splashback, terracotta flooring, beige floors and white worktops.
Medium sized mediterranean galley dry bar in Los Angeles with recessed-panel cabinets, medium wood cabinets, marble worktops, blue splashback, marble splashback, terracotta flooring, beige floors and white worktops.
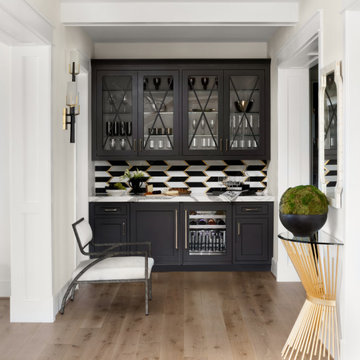
Photo credit Stylish Productions
Backsplash tile, furnishings and interior design collaboration by Splendor Styling
This is an example of a traditional single-wall dry bar in DC Metro with recessed-panel cabinets, brown cabinets, engineered stone countertops, multi-coloured splashback, stone tiled splashback, light hardwood flooring and white worktops.
This is an example of a traditional single-wall dry bar in DC Metro with recessed-panel cabinets, brown cabinets, engineered stone countertops, multi-coloured splashback, stone tiled splashback, light hardwood flooring and white worktops.
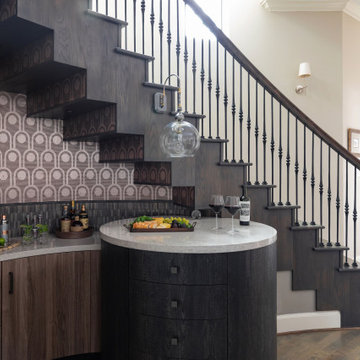
This beautiful bar was created by opening the closet space underneath the curved staircase. To emphasize that this bar is part of the staircase, we added wallpaper lining to the bottom of each step. The curved and round cabinets follow the lines of the room. The metal wallpaper, metallic tile, and dark wood create a dramatic masculine look that is enhanced by a custom light fixture and lighted niche that add both charm and drama.
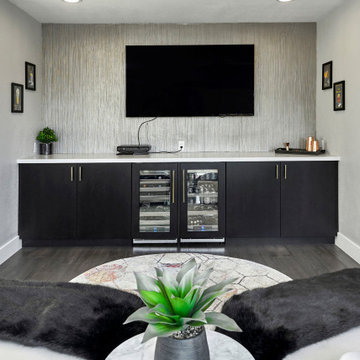
This is an example of a medium sized contemporary single-wall dry bar in San Francisco with flat-panel cabinets, dark wood cabinets, engineered stone countertops, medium hardwood flooring, brown floors and white worktops.
Dry Bar with White Worktops Ideas and Designs
10