Enclosed Living Space with All Types of Ceiling Ideas and Designs
Refine by:
Budget
Sort by:Popular Today
161 - 180 of 5,063 photos
Item 1 of 3

Large traditional formal enclosed living room in Los Angeles with beige walls, carpet, a standard fireplace, a stone fireplace surround, no tv, beige floors, exposed beams and wallpapered walls.

It is sometimes a surprise what beauty can lurk under the surface of a room. A client with a 1970s kitchen and eat-in area cut up by an unwieldy peninsula was desperate for it to reflect her love of all things English-and-French-Manor-Home.
Working closely with my client, we removed the peninsula in favor of a lovely free-standing island that we painted a shade of French Blue. This is topped with Old World sink hardware (note the ceramic HOT and COLD medallions on the faucets!) and a gorgeous marble counter with a very special edge profile that evokes an antique French Boulangerie counter from the 1910s. Pendants with patinaed metal shades over the island further the charming Old World feel. Handmade white and blue tiles laid in a quilted diamond pattern cover the backsplash, and the remainder of the cabinetry at the perimeter is in a warm cream tone.
The eat-in near the fireplace got a cozy treatment with custom seat cushions and window seat bench cushions in a classic blue-and-white Toile de Jouy matching the island stools.
The nearby living room got a similar treatment. We removed dark wood paneling and dark carpeting in favor of a light sky blue wall and lighter wood flooring. A new rug with the appearance of an heirloom, a new grand-scaled sofa, and some of my client’s precious antiques helped take the room from 70s rec room to English Sitting Room.
Photo: Bernardo Grijalva

The experience was designed to begin as residents approach the development, we were asked to evoke the Art Deco history of local Paddington Station which starts with a contrast chevron patterned floor leading residents through the entrance. This architectural statement becomes a bold focal point, complementing the scale of the lobbies double height spaces. Brass metal work is layered throughout the space, adding touches of luxury, en-keeping with the development. This starts on entry, announcing ‘Paddington Exchange’ inset within the floor. Subtle and contemporary vertical polished plaster detailing also accentuates the double-height arrival points .
A series of black and bronze pendant lights sit in a crossed pattern to mirror the playful flooring. The central concierge desk has curves referencing Art Deco architecture, as well as elements of train and automobile design.
Completed at HLM Architects

Cozy formal living room with two soft velvet Restoration Hardware sofas that face each other over glass and stone coffee table. The quality is elevated by the hand-crafted porcelain chandelier and golden rug.
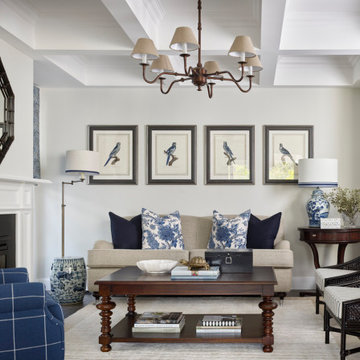
Photo of a classic formal enclosed living room in Brisbane with white walls, dark hardwood flooring, a standard fireplace, brown floors and a coffered ceiling.
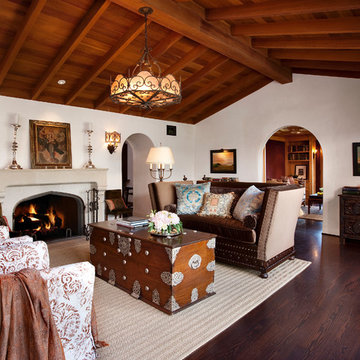
Design ideas for a large mediterranean enclosed living room in Santa Barbara with white walls and a standard fireplace.
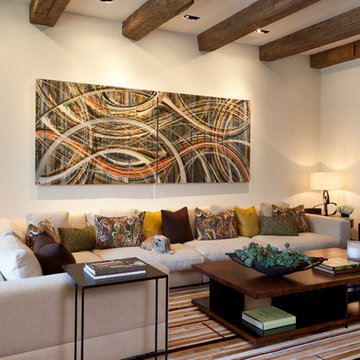
Expansive contemporary enclosed living room in Los Angeles with white walls and dark hardwood flooring.

We were thrilled when this returning client called with a new project! This time, they wanted to overhaul their family room, and they wanted it to really represent their style and personal interests, so we took that to heart. Now, this 'grown-up' Star Wars lounge room is the perfect spot for this family to relax and binge-watch their favorite movie franchise.
This space was the primary 'hang-out' zone for this family, but it had never been the focus while we tackled other areas like the kitchen and bathrooms over the years. Finally, it was time to overhaul this TV room, and our clients were on board with doing it in a BIG way.
We knew from the beginning we wanted this to be a 'themed' space, but we also wanted to make sure it was tasteful and could be altered later if their interests shifted.
We had a few challenges in this space, the biggest of which was storage. They had some DIY bookshelf cabinets along the entire TV wall, which were full, so we knew the new design would need to include A LOT of storage.
We opted for a combination of closed and open storage for this space. This allowed us to highlight only the collectibles we wanted to draw attention to instead of them getting lost in a wall full of clutter.
We also went with custom cabinetry to create a proper home for their audio- visual equipment, complete with speaker wire mesh cabinet fronts.

Condo Remodeling in Westwood CA
Design ideas for a small contemporary enclosed games room in Los Angeles with marble flooring, a two-sided fireplace, a stone fireplace surround, beige floors, a coffered ceiling and wallpapered walls.
Design ideas for a small contemporary enclosed games room in Los Angeles with marble flooring, a two-sided fireplace, a stone fireplace surround, beige floors, a coffered ceiling and wallpapered walls.

Photography by Michael J. Lee Photography
Inspiration for a large nautical enclosed living room in Boston with a music area, grey walls, carpet, no tv, exposed beams and wallpapered walls.
Inspiration for a large nautical enclosed living room in Boston with a music area, grey walls, carpet, no tv, exposed beams and wallpapered walls.

this modern Scandinavian living room is designed to reflect nature's calm and beauty in every detail. A minimalist design featuring a neutral color palette, natural wood, and velvety upholstered furniture that translates the ultimate elegance and sophistication.
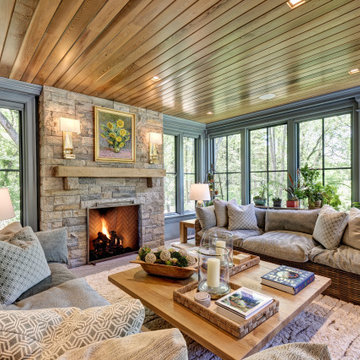
This is an example of a classic formal enclosed living room in New York with grey walls, a ribbon fireplace, a stone fireplace surround, no tv and a wood ceiling.
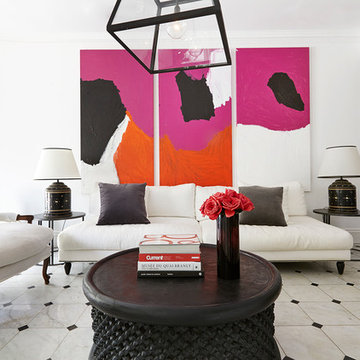
Design ideas for a contemporary formal enclosed living room in London with white walls, no fireplace and no tv.

New in 2024 Cedar Log Home By Big Twig Homes. The log home is a Katahdin Cedar Log Home material package. This is a rental log home that is just a few minutes walk from Maine Street in Hendersonville, NC. This log home is also at the start of the new Ecusta bike trail that connects Hendersonville, NC, to Brevard, NC.

Photo of a large mediterranean formal enclosed living room in Santa Barbara with beige walls, medium hardwood flooring, a standard fireplace, a plastered fireplace surround, no tv, brown floors, exposed beams and a vaulted ceiling.
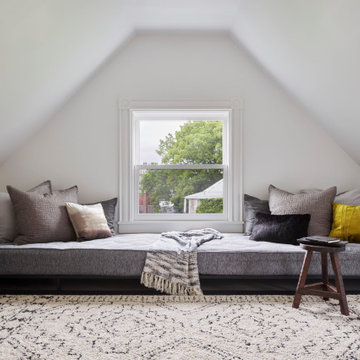
With light and airy atmosphere, this space is a cozy place for the family to gather.
Inspiration for a contemporary enclosed games room in Boston with white walls, grey floors and a vaulted ceiling.
Inspiration for a contemporary enclosed games room in Boston with white walls, grey floors and a vaulted ceiling.
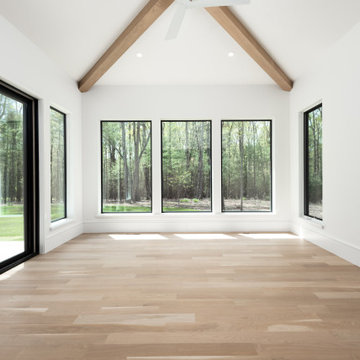
Design ideas for a medium sized traditional enclosed games room in Other with white walls, light hardwood flooring, no fireplace and exposed beams.

In this room, we've framed the Dedale Vintage mural wallcovering by Coordonne like a piece of artwork. This distinctive choice adds a captivating and artistic focal point to the space, demonstrating that inspiration can take various forms.
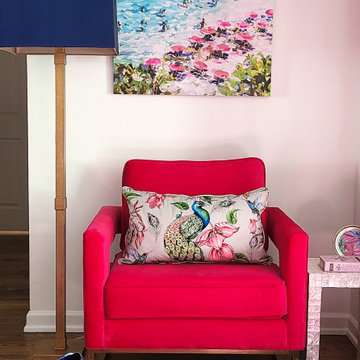
Cozy carriage house living room with niche painted in pale blue. This is a new home for a young professional woman who works in the medical field. A perfect and colorful retreat to come home to every day!
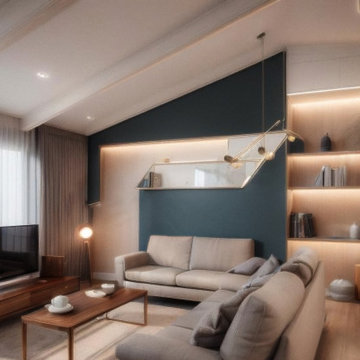
Medium sized retro enclosed living room in Turin with a reading nook, blue walls, light hardwood flooring, a freestanding tv and exposed beams.
Enclosed Living Space with All Types of Ceiling Ideas and Designs
9



