Entrance with a Black Front Door and a Wallpapered Ceiling Ideas and Designs
Refine by:
Budget
Sort by:Popular Today
181 - 200 of 205 photos
Item 1 of 3
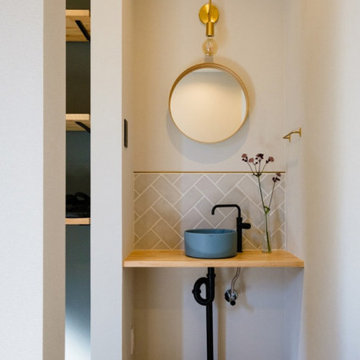
玄関手洗いはゴールドをアクセントにした上品な仕上げに。淡いグレーのタイルをヘリンボーンに貼り、真鍮の見切りを。お客様にもお使いいただけるお気に入りの場所。
Inspiration for an entrance in Other with white walls, medium hardwood flooring, a sliding front door, a black front door, a wallpapered ceiling and wallpapered walls.
Inspiration for an entrance in Other with white walls, medium hardwood flooring, a sliding front door, a black front door, a wallpapered ceiling and wallpapered walls.
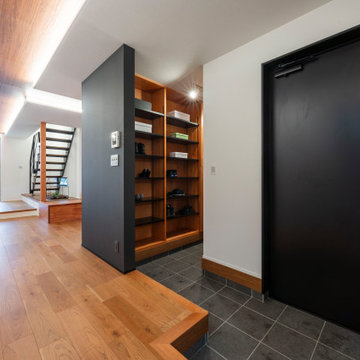
生活していると、玄関回りには家族の靴・傘(レインコート)・お子様の外遊び遊具など…外で使う物が出し入れのし易さから置かれているケースが多々あると思います。そうすると使い勝手は良いものの、何だか玄関が散らかってしまったり、お客様が来た時には慌ててどこかに押し込んだり。折角のお家でそんな玄関問題を解決する為、このお家では「2WAY玄関とファミリーロッカー」を組み合わせた動線+収納を採用しました。
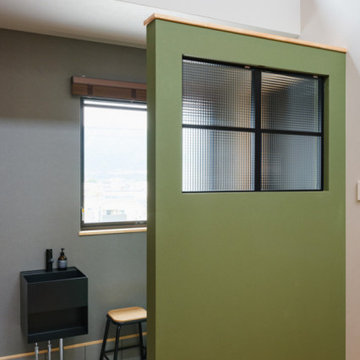
土間とリビングの間仕切りにはグリーンの飾り壁を。
チェッカーガラスの飾り窓から優しい光が差し込み、おしゃれで機能的なお家のシンボルに。
Design ideas for an entrance in Other with green walls, medium hardwood flooring, a black front door, a wallpapered ceiling and wallpapered walls.
Design ideas for an entrance in Other with green walls, medium hardwood flooring, a black front door, a wallpapered ceiling and wallpapered walls.
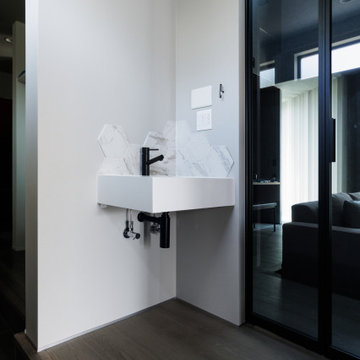
玄関内部は、間接照明をうまく取り入れて、雰囲気重視に。
実用的な側面として、玄関手洗いを設置。
そのタイルは、とても個性的な張り方をしています。
奥は、SIC、パントリーへ直結しているので、買い物動線も超合理的です。
Inspiration for a modern hallway in Other with white walls, porcelain flooring, a single front door, a black front door, grey floors, a wallpapered ceiling and wallpapered walls.
Inspiration for a modern hallway in Other with white walls, porcelain flooring, a single front door, a black front door, grey floors, a wallpapered ceiling and wallpapered walls.
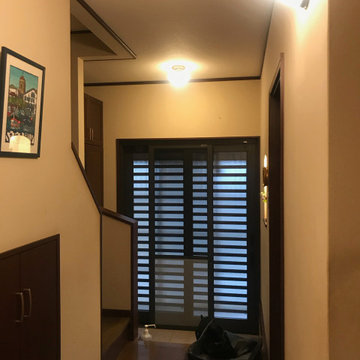
BEFORE写真、玄関。写真左手の階段のぼり口と下駄箱まわりが暗く感じました。
This is an example of a medium sized bohemian hallway in Kyoto with beige walls, porcelain flooring, a sliding front door, a black front door, black floors, a wallpapered ceiling and wallpapered walls.
This is an example of a medium sized bohemian hallway in Kyoto with beige walls, porcelain flooring, a sliding front door, a black front door, black floors, a wallpapered ceiling and wallpapered walls.
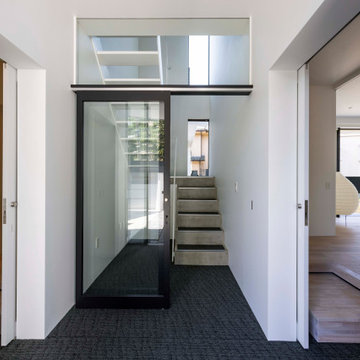
3世帯共用の玄関ホール。こちらから各世帯へ。
This is an example of a large contemporary front door in Tokyo with white walls, a single front door, a black front door, black floors, a wallpapered ceiling and wallpapered walls.
This is an example of a large contemporary front door in Tokyo with white walls, a single front door, a black front door, black floors, a wallpapered ceiling and wallpapered walls.
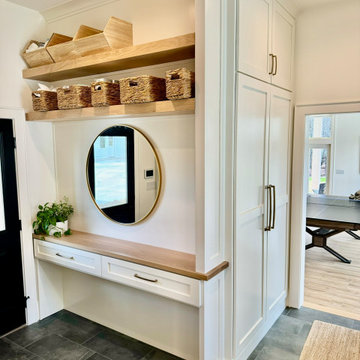
Inspiration for a medium sized classic front door in Atlanta with white walls, ceramic flooring, a single front door, a black front door, grey floors, a wallpapered ceiling and wallpapered walls.
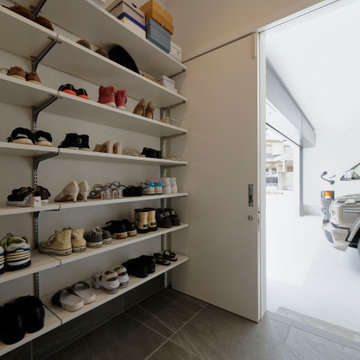
Large boot room in Other with white walls, porcelain flooring, a single front door, a black front door, grey floors, a wallpapered ceiling and wallpapered walls.
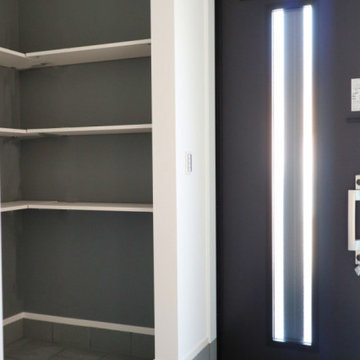
シューズクロークはドアを設けず開放的に。タイルと同じグレーのクロスで玄関スペースのイメージを統一します。
Inspiration for a hallway in Kyoto with white walls, a single front door, a black front door, grey floors, a wallpapered ceiling and wallpapered walls.
Inspiration for a hallway in Kyoto with white walls, a single front door, a black front door, grey floors, a wallpapered ceiling and wallpapered walls.
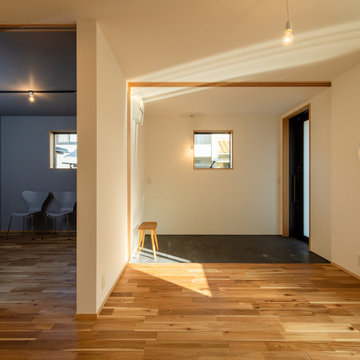
広い玄関ホール。各個室と脱衣室、トイレ、2階への階段に繋がる空間です。片隅にはシンプルなステンレス製の洗面カウンターを取り付けました。朝日を浴びながら気持ちよく朝の支度をすることができます。
Inspiration for a medium sized scandi hallway in Other with white walls, medium hardwood flooring, a sliding front door, a black front door, brown floors, a wallpapered ceiling and wallpapered walls.
Inspiration for a medium sized scandi hallway in Other with white walls, medium hardwood flooring, a sliding front door, a black front door, brown floors, a wallpapered ceiling and wallpapered walls.
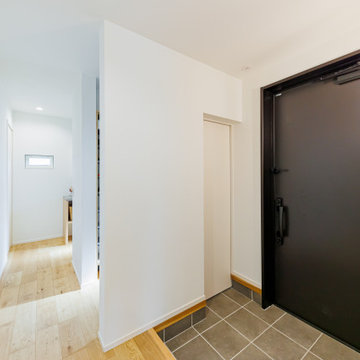
玄関を入ると右手にシューズクロークがあり、日頃はここから出入りするため、玄関ホールはいつ来客がきても良いよう、すっきりした空間を保つことができる。
Design ideas for a medium sized modern hallway in Kobe with white walls, a single front door, a black front door, a wallpapered ceiling and wallpapered walls.
Design ideas for a medium sized modern hallway in Kobe with white walls, a single front door, a black front door, a wallpapered ceiling and wallpapered walls.
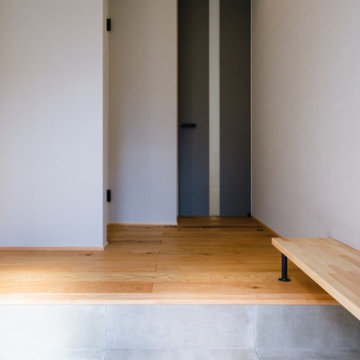
上質な空間に仕上げてくれる600角の玄関タイル。天井からの垂れ壁がないハイドアは同色のグレーを選び、スッキリと開放感ある玄関ホールに。
Inspiration for a hallway in Other with white walls, medium hardwood flooring, a single front door, a black front door, beige floors, a wallpapered ceiling and wallpapered walls.
Inspiration for a hallway in Other with white walls, medium hardwood flooring, a single front door, a black front door, beige floors, a wallpapered ceiling and wallpapered walls.
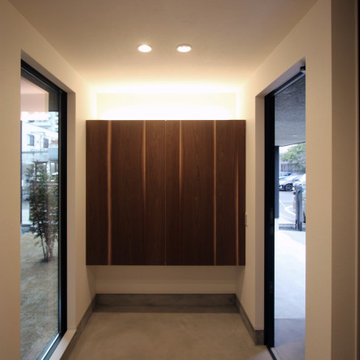
Inspiration for a modern entrance in Other with white walls, dark hardwood flooring, a single front door, a black front door, multi-coloured floors, a wallpapered ceiling and wallpapered walls.
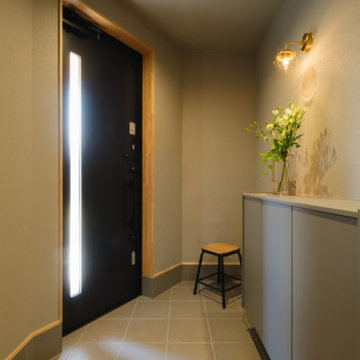
落ち着いたトーンでまとめた玄関ホール。奥のスペースには鏡やスツールを置いて、お出かけ準備のスペースに。
Photo of an entrance in Other with a single front door, a black front door, a wallpapered ceiling, wallpapered walls and feature lighting.
Photo of an entrance in Other with a single front door, a black front door, a wallpapered ceiling, wallpapered walls and feature lighting.
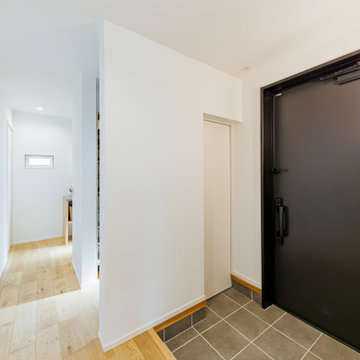
玄関を入ると右手にシューズクロークがあり、日頃はここから出入りするため、玄関ホールはいつ来客がきても良いよう、すっきりした空間を保つことができる。
Photo of a medium sized modern hallway in Kobe with white walls, a single front door, a black front door, a wallpapered ceiling and wallpapered walls.
Photo of a medium sized modern hallway in Kobe with white walls, a single front door, a black front door, a wallpapered ceiling and wallpapered walls.
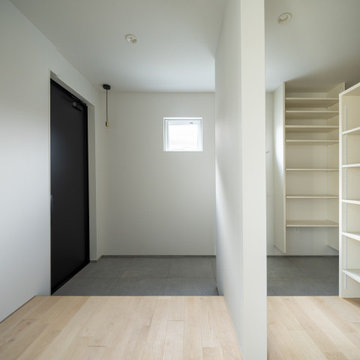
家族構成:30代夫婦+子供
施工面積: 133.11㎡(40.27坪)
竣工:2022年7月
Medium sized modern hallway in Other with white walls, light hardwood flooring, a single front door, a black front door, brown floors, a wallpapered ceiling and wallpapered walls.
Medium sized modern hallway in Other with white walls, light hardwood flooring, a single front door, a black front door, brown floors, a wallpapered ceiling and wallpapered walls.
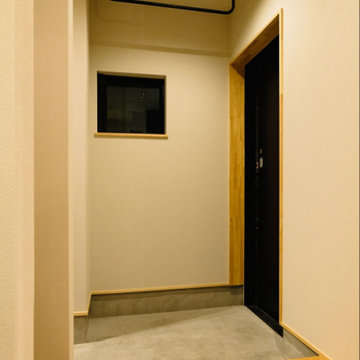
夜の玄関ホール。
帰宅したご家族を優しく迎えてくれる空間。
Entrance in Other with medium hardwood flooring, a single front door, a black front door and a wallpapered ceiling.
Entrance in Other with medium hardwood flooring, a single front door, a black front door and a wallpapered ceiling.
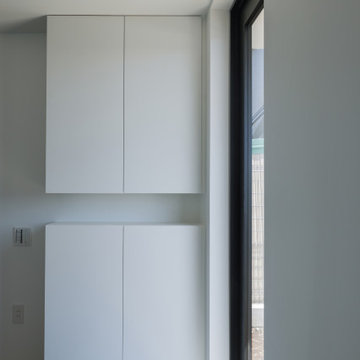
ガラス框戸から光が入り明るい玄関。
天井までの靴収納。
Inspiration for a small modern entrance in Tokyo with white walls, a single front door, a black front door, grey floors, a wallpapered ceiling and wallpapered walls.
Inspiration for a small modern entrance in Tokyo with white walls, a single front door, a black front door, grey floors, a wallpapered ceiling and wallpapered walls.
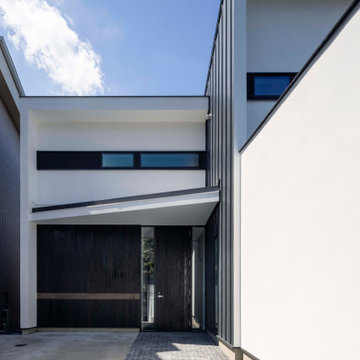
エントランスから玄関へのアプローチ
Large contemporary front door in Tokyo with white walls, a single front door, a black front door, black floors, a wallpapered ceiling and wallpapered walls.
Large contemporary front door in Tokyo with white walls, a single front door, a black front door, black floors, a wallpapered ceiling and wallpapered walls.
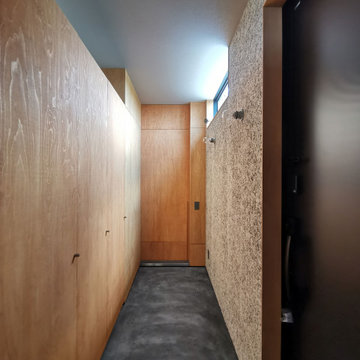
鳥取県の湯梨浜での住宅物件です。
This is an example of a medium sized urban hallway in Other with grey walls, vinyl flooring, a single front door, a black front door, black floors, a wallpapered ceiling and wallpapered walls.
This is an example of a medium sized urban hallway in Other with grey walls, vinyl flooring, a single front door, a black front door, black floors, a wallpapered ceiling and wallpapered walls.
Entrance with a Black Front Door and a Wallpapered Ceiling Ideas and Designs
10