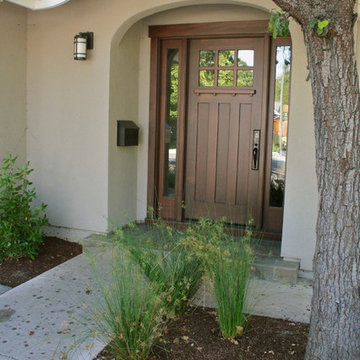Entrance with a Grey Front Door and a Dark Wood Front Door Ideas and Designs
Refine by:
Budget
Sort by:Popular Today
81 - 100 of 20,929 photos
Item 1 of 3
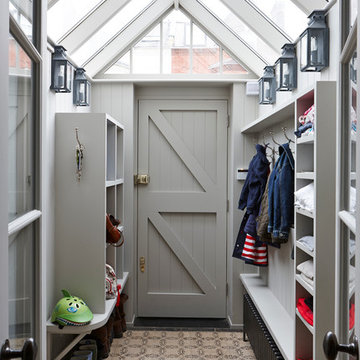
Photo of a traditional boot room in London with a single front door and a grey front door.
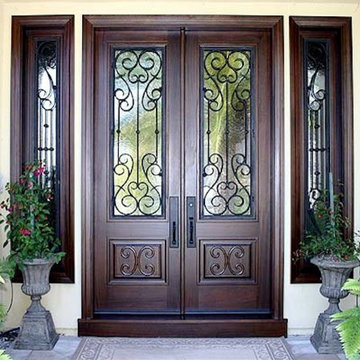
A dark wood double front door with decorative wrought iron adorning the door and sidelights.
Product Number: WI 4008
Photo of a large mediterranean front door in Los Angeles with a double front door, a dark wood front door, white walls and ceramic flooring.
Photo of a large mediterranean front door in Los Angeles with a double front door, a dark wood front door, white walls and ceramic flooring.
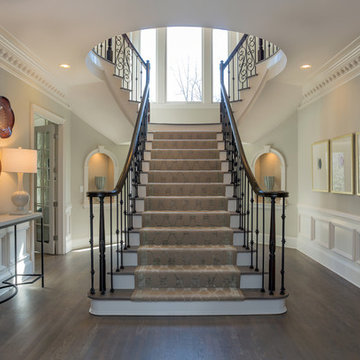
The designers bring harmony to the home’s interior architecture with color. They choose a calming pallet of a warm grey with light lavender accents. The existing dark hardwood floors are lime washed then stained grey. Elaborate molding, chair rail and trim are painted the same pale color as the ceiling. The soft palette tames the ornate architectural accents and creates an environment that is refined and meditative.
A Bonisolli Photography
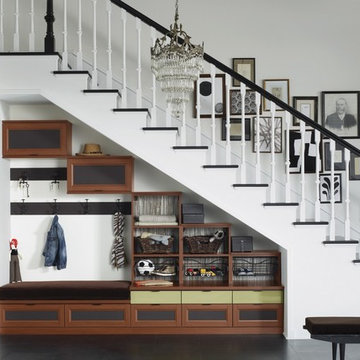
Under-stair Mudroom/Entryway Storage
Large hallway in San Francisco with white walls, dark hardwood flooring, a single front door and a dark wood front door.
Large hallway in San Francisco with white walls, dark hardwood flooring, a single front door and a dark wood front door.
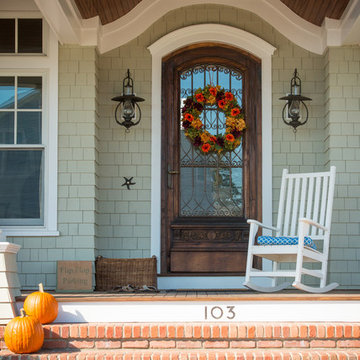
http://www.dlauphoto.com/david/
David Lau
Inspiration for a large nautical front door in New York with a single front door, a dark wood front door and green walls.
Inspiration for a large nautical front door in New York with a single front door, a dark wood front door and green walls.
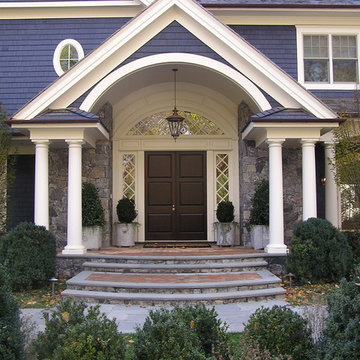
Entry to 5000 Grosvenor, displaying custom wood doors and exterior trim/millwork by Arch Mill.
This is an example of a victorian front door in New York with a double front door and a dark wood front door.
This is an example of a victorian front door in New York with a double front door and a dark wood front door.

Inspiration for a large classic foyer in Denver with porcelain flooring, a single front door and a dark wood front door.

Wrap around front porch - relax, read or socialize here - plenty of space for furniture and seating
Traditional porch in Chicago with a single front door and a dark wood front door.
Traditional porch in Chicago with a single front door and a dark wood front door.
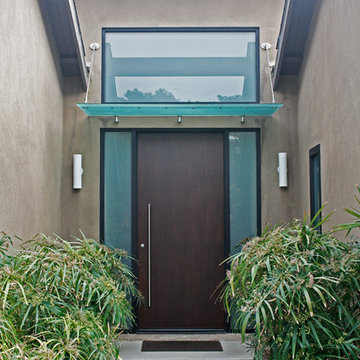
This is an example of a contemporary front door in San Diego with a single front door and a dark wood front door.
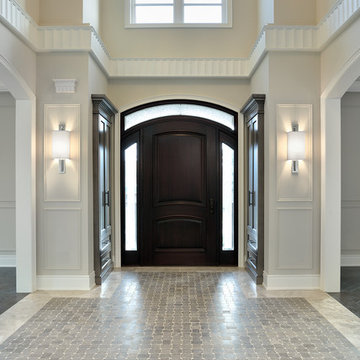
Model Home, Richmond Hill, Ontario
My Design Studio
Photography: Larry Arnal
Photo of a traditional entrance in Toronto with a dark wood front door and grey floors.
Photo of a traditional entrance in Toronto with a dark wood front door and grey floors.
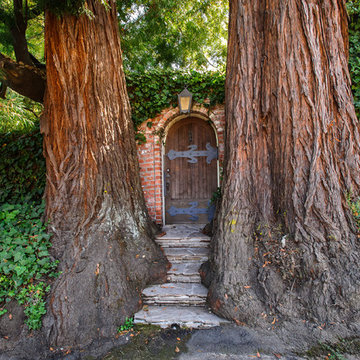
Dennis Mayer Photogrpahy
Inspiration for an eclectic entrance in San Francisco with a single front door and a dark wood front door.
Inspiration for an eclectic entrance in San Francisco with a single front door and a dark wood front door.
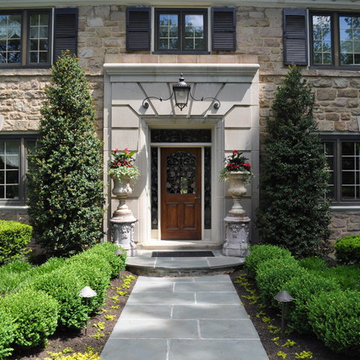
This is an example of a classic front door in Philadelphia with a single front door and a dark wood front door.
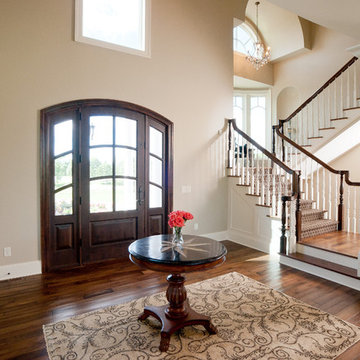
The Victoria era ended more then 100 years ago, but it's design influences-deep, rich colors, wallpaper with bold patterns and velvety textures, and high-quality, detailed millwork-can still be found in the modern-day homes, such as this 7,500-square-foot beauty in Medina.
The home's entrance is fit for a king and queen. A dramatic two-story foyer opens up to 10-foot ceilings, graced by a curved staircase, a sun-filled living room that takes advantage of the views of the three-acre property, and a music room, featuring the homeowners' baby grand piano.
"Each unique room has a sense of separation, yet there's an open floor plan", explains Andy Schrader, president of Schrader & Companies, the builder behind this masterpiece.
The home features four bedrooms and five baths, including a stunning master suite with and expansive walk-in master shower-complete with exterior and interior windows and a rain showerhead suspended from the ceiling. Other luxury amenities include main- and upper level laundries, four garage stalls, an indoor sport court, a workroom for the wife (with French doors accessing a personal patio), and a vestibule opening to the husband's office, complete with ship portal.
The nucleus of this home is the kitchen, with a wall of windows overlooking a private pond, a cathedral vaulted ceiling, and a unique Romeo-and-Juliet balcony, a trademark feature of the builder.
Story courtesy or Midwest Home Magazine-August 2012
Written by Christina Sarinske
Photographs courtesy of Scott Jacobson
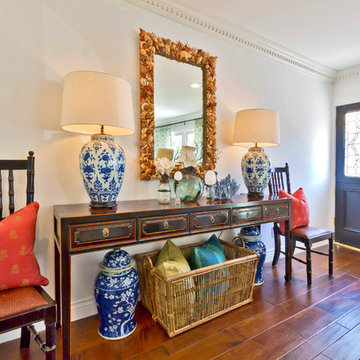
Interior Design by: Blackband Design
Phone: 949.872.2234
Photo of a bohemian entrance in Orange County with a single front door, a dark wood front door and feature lighting.
Photo of a bohemian entrance in Orange County with a single front door, a dark wood front door and feature lighting.
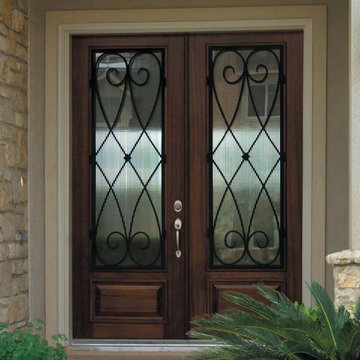
Mahogany
The mahogany Portobello and Legacy Series is a stunning design series of traditional, exquisite doors. Mahogany is a red-brown hardwood used primarily for only the highest grade of wood doors. Mahogany will vary from rich golden to deep red-brown colors and has a beautiful finish when stained and sealed.
Knotty Alder
The knotty alder EstanciaR Series is a charming rustic design series of beautiful and desirable doors. Knotty alder is an American hardwood, growing in the west from California to northern Alaska. Knotty alder offers a beautiful “closed pore” grain and has a beautiful finish when stained and sealed.
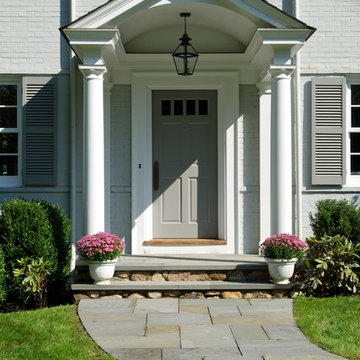
Photos by Nancy Elizabeth Hill
Inspiration for a traditional front door in New York with a single front door, a grey front door and feature lighting.
Inspiration for a traditional front door in New York with a single front door, a grey front door and feature lighting.
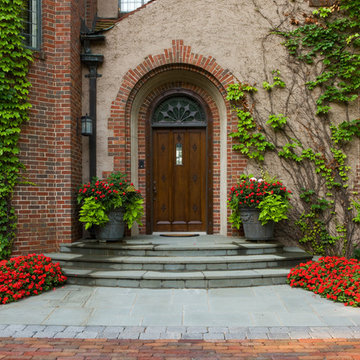
The entire grounds of this Lake Minnetonka home was renovated as part of a major home remodel.
The orientation of the entrance was improved to better align automobile traffic. The new permeable driveway is built of recycled clay bricks placed on gravel. The remainder of the front yard is organized by soft lawn spaces and large Birch trees. The entrance to the home is accentuated by masses of annual flowers that frame the bluestone steps.
On the lake side of the home a secluded, private patio offers refuge from the more publicly viewed backyard.
This project earned Windsor Companies a Grand Honor award and Judge's Choice by the Minnesota Nursery and Landscape Association.
Photos by Paul Crosby.
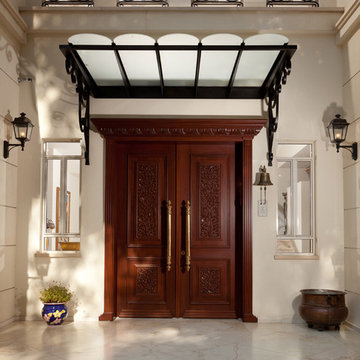
This is an example of a classic front door in Other with a double front door and a dark wood front door.
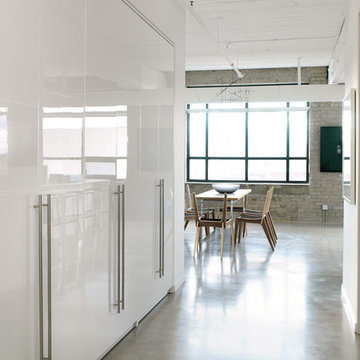
Building in the white glossy cabinets from IKEA create a modern look, keeping the Entry Foyer fresh. bright and extremely functional!
Mark Burstyn Photography
Entrance with a Grey Front Door and a Dark Wood Front Door Ideas and Designs
5
