Entrance with a Red Front Door and a White Front Door Ideas and Designs
Refine by:
Budget
Sort by:Popular Today
201 - 220 of 22,946 photos
Item 1 of 3
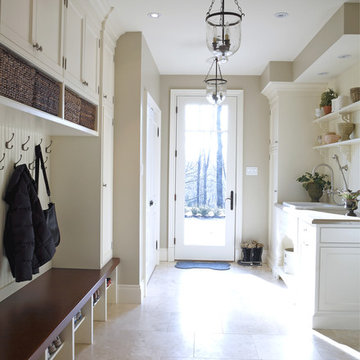
Inspiration for a large classic boot room in Toronto with beige walls, ceramic flooring, a single front door and a white front door.

Photo of a medium sized classic boot room in Boston with medium hardwood flooring, a single front door, a white front door and brown floors.
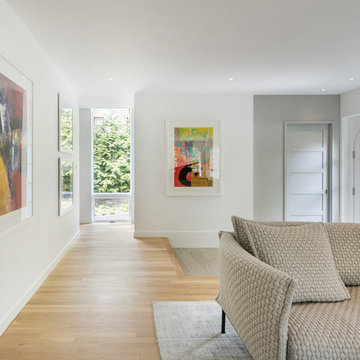
Image Courtesy © Nat Rae
Inspiration for a modern entrance in Boston with white walls, medium hardwood flooring, a single front door and a white front door.
Inspiration for a modern entrance in Boston with white walls, medium hardwood flooring, a single front door and a white front door.

The floor-to-ceiling cabinets provide customized, practical storage for hats, gloves, and shoes and just about anything else that comes through the door. To minimize scratches or dings, wainscoting was installed behind the bench for added durability.
Kara Lashuay

This Oceanside home, built to take advantage of majestic rocky views of the North Atlantic, incorporates outside living with inside glamor.
Sunlight streams through the large exterior windows that overlook the ocean. The light filters through to the back of the home with the clever use of over sized door frames with transoms, and a large pass through opening from the kitchen/living area to the dining area.
Retractable mosquito screens were installed on the deck to create an outdoor- dining area, comfortable even in the mid summer bug season. Photography: Greg Premru

Medium sized classic boot room in Providence with beige walls, ceramic flooring, a single front door and a white front door.
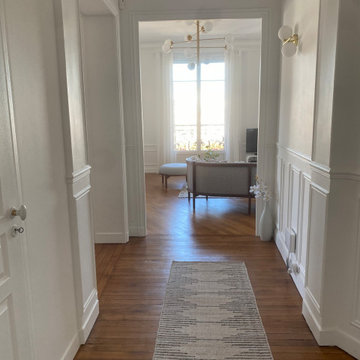
Entrée/couloir
Inspiration for a medium sized contemporary hallway in Paris with white walls, dark hardwood flooring, a white front door and brown floors.
Inspiration for a medium sized contemporary hallway in Paris with white walls, dark hardwood flooring, a white front door and brown floors.

A place for everything
Photo of a medium sized coastal boot room in Boston with beige walls, light hardwood flooring, a single front door, a white front door, beige floors, a wood ceiling and wood walls.
Photo of a medium sized coastal boot room in Boston with beige walls, light hardwood flooring, a single front door, a white front door, beige floors, a wood ceiling and wood walls.

Photo of a farmhouse boot room in Chicago with yellow walls, slate flooring, a single front door, a white front door, multi-coloured floors and wainscoting.

Modern and clean entryway with extra space for coats, hats, and shoes.
.
.
interior designer, interior, design, decorator, residential, commercial, staging, color consulting, product design, full service, custom home furnishing, space planning, full service design, furniture and finish selection, interior design consultation, functionality, award winning designers, conceptual design, kitchen and bathroom design, custom cabinetry design, interior elevations, interior renderings, hardware selections, lighting design, project management, design consultation

Design ideas for a medium sized retro hallway in Paris with white walls, light hardwood flooring, a white front door and brown floors.

Inspiration for a small traditional boot room in Indianapolis with white walls, a single front door, a white front door, grey floors and tongue and groove walls.
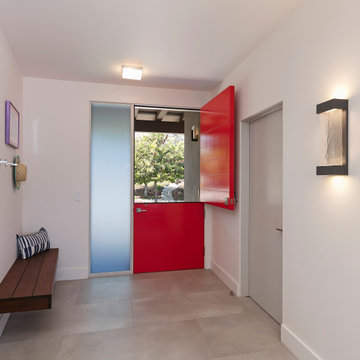
The original house was demolished to make way for a two-story house on the sloping lot, with an accessory dwelling unit below. The upper level of the house, at street level, has three bedrooms, a kitchen and living room. The “great room” opens onto an ocean-view deck through two large pocket doors. The master bedroom can look through the living room to the same view. The owners, acting as their own interior designers, incorporated lots of color with wallpaper accent walls in each bedroom, and brilliant tiles in the bathrooms, kitchen, and at the fireplace tiles in the bathrooms, kitchen, and at the fireplace.
Architect: Thompson Naylor Architects
Photographs: Jim Bartsch Photographer
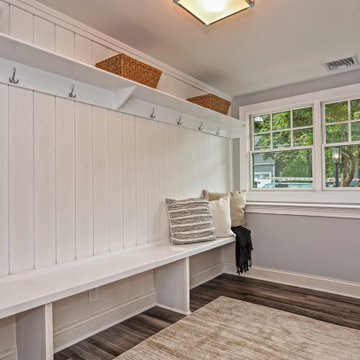
Lower level mudroom with built in bench and wall hooks with shelf. Walls painted dark gray with white trim. Laminate flooring.
Design ideas for a medium sized traditional boot room in Boston with grey walls, laminate floors, a white front door and brown floors.
Design ideas for a medium sized traditional boot room in Boston with grey walls, laminate floors, a white front door and brown floors.

Black onyx rod railing brings the future to this home in Westhampton, New York.
.
The owners of this home in Westhampton, New York chose to install a switchback floating staircase to transition from one floor to another. They used our jet black onyx rod railing paired it with a black powder coated stringer. Wooden handrail and thick stair treads keeps the look warm and inviting. The beautiful thin lines of rods run up the stairs and along the balcony, creating security and modernity all at once.
.
Outside, the owners used the same black rods paired with surface mount posts and aluminum handrail to secure their balcony. It’s a cohesive, contemporary look that will last for years to come.
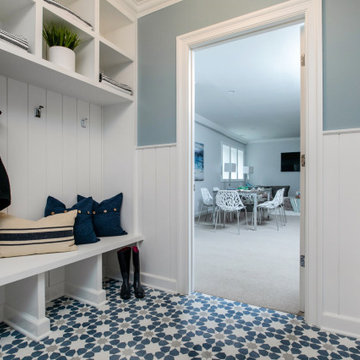
Custom mudroom built-ins with shiplap and decorative cement floor tiles.
Inspiration for a medium sized classic boot room in New York with blue walls, concrete flooring, a single front door, a white front door and multi-coloured floors.
Inspiration for a medium sized classic boot room in New York with blue walls, concrete flooring, a single front door, a white front door and multi-coloured floors.
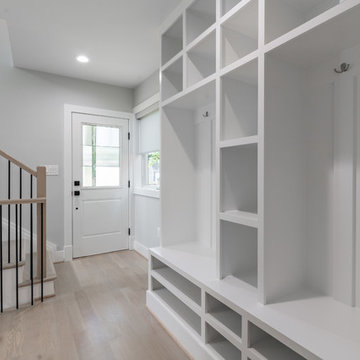
The clients wanted a contemporary style home with large windows between the 2nd and 3rd floor for a reading nook, and white oak flooring with a custom stain. This project features a large finished attic for an office and playroom.
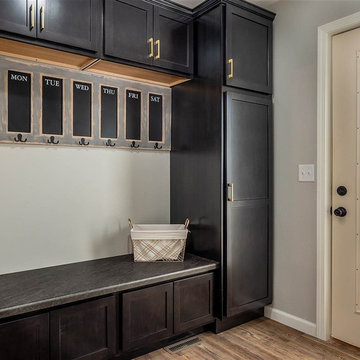
Photo of a small country boot room in Other with grey walls, light hardwood flooring, a single front door, a white front door and brown floors.

Design ideas for a medium sized contemporary foyer in Toronto with white walls, medium hardwood flooring, a single front door, a white front door, beige floors and feature lighting.
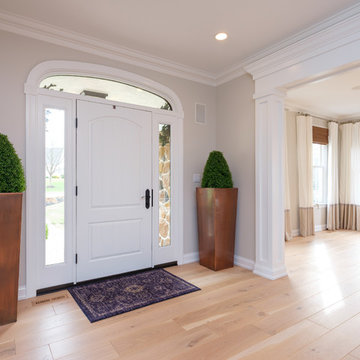
In this transitional farmhouse in West Chester, PA, we renovated the kitchen and family room, and installed new flooring and custom millwork throughout the entire first floor. This chic tuxedo kitchen has white cabinetry, white quartz counters, a black island, soft gold/honed gold pulls and a French door wall oven. The family room’s built in shelving provides extra storage. The shiplap accent wall creates a focal point around the white Carrera marble surround fireplace. The first floor features 8-in reclaimed white oak flooring (which matches the open shelving in the kitchen!) that ties the main living areas together.
Rudloff Custom Builders has won Best of Houzz for Customer Service in 2014, 2015 2016 and 2017. We also were voted Best of Design in 2016, 2017 and 2018, which only 2% of professionals receive. Rudloff Custom Builders has been featured on Houzz in their Kitchen of the Week, What to Know About Using Reclaimed Wood in the Kitchen as well as included in their Bathroom WorkBook article. We are a full service, certified remodeling company that covers all of the Philadelphia suburban area. This business, like most others, developed from a friendship of young entrepreneurs who wanted to make a difference in their clients’ lives, one household at a time. This relationship between partners is much more than a friendship. Edward and Stephen Rudloff are brothers who have renovated and built custom homes together paying close attention to detail. They are carpenters by trade and understand concept and execution. Rudloff Custom Builders will provide services for you with the highest level of professionalism, quality, detail, punctuality and craftsmanship, every step of the way along our journey together.
Specializing in residential construction allows us to connect with our clients early in the design phase to ensure that every detail is captured as you imagined. One stop shopping is essentially what you will receive with Rudloff Custom Builders from design of your project to the construction of your dreams, executed by on-site project managers and skilled craftsmen. Our concept: envision our client’s ideas and make them a reality. Our mission: CREATING LIFETIME RELATIONSHIPS BUILT ON TRUST AND INTEGRITY.
Photo Credit: JMB Photoworks
Entrance with a Red Front Door and a White Front Door Ideas and Designs
11