Entrance with Ceramic Flooring and a Sliding Front Door Ideas and Designs
Refine by:
Budget
Sort by:Popular Today
1 - 20 of 125 photos
Item 1 of 3
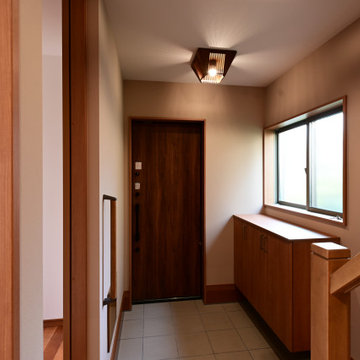
玄関は開き戸から引き戸に変更しました。
靴の脱ぎ履きがしやすいよう、折り畳み式ベンチを壁に収納しています。
手すりも用意し、これからの暮らしへも対応しています。
Design ideas for a small modern hallway in Other with beige walls, ceramic flooring, a sliding front door, a dark wood front door, beige floors, a wallpapered ceiling and wallpapered walls.
Design ideas for a small modern hallway in Other with beige walls, ceramic flooring, a sliding front door, a dark wood front door, beige floors, a wallpapered ceiling and wallpapered walls.

郊外の山間部にある和風の住宅
Design ideas for a small world-inspired hallway in Fukuoka with beige walls, ceramic flooring, a sliding front door, a light wood front door and grey floors.
Design ideas for a small world-inspired hallway in Fukuoka with beige walls, ceramic flooring, a sliding front door, a light wood front door and grey floors.
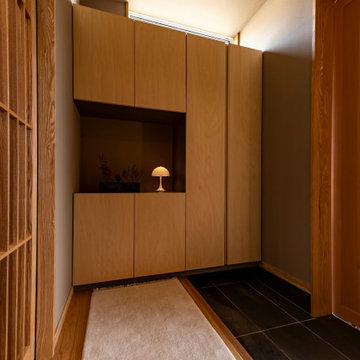
造作の下駄箱はシナ合板+ポリ合板の組み合わせ。床のタイルは名古屋モザイク社のイタリア製300x600。
Medium sized hallway in Other with metallic walls, ceramic flooring, a sliding front door, a medium wood front door and grey floors.
Medium sized hallway in Other with metallic walls, ceramic flooring, a sliding front door, a medium wood front door and grey floors.
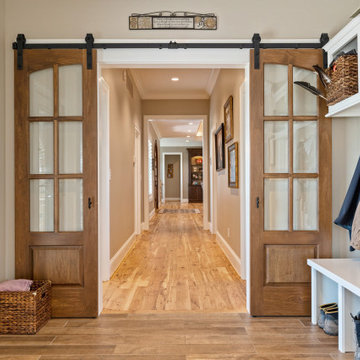
Mudroom with double barn doors
Inspiration for a large classic boot room in Other with grey walls, ceramic flooring, a sliding front door, a medium wood front door and beige floors.
Inspiration for a large classic boot room in Other with grey walls, ceramic flooring, a sliding front door, a medium wood front door and beige floors.
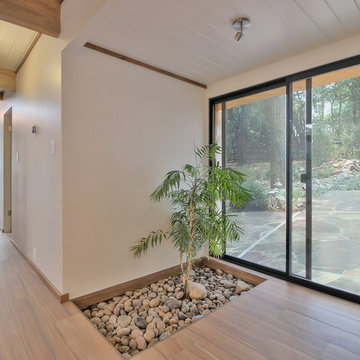
This one-story, 4 bedroom/2.5 bathroom home was transformed from top to bottom with Pasadena Robles floor tile (with the exception of the bathrooms), new baseboards and crown molding, new interior doors, windows, hardware and plumbing fixtures.
The kitchen was outfit with a commercial grade Wolf oven, microwave, coffee maker and gas cooktop; Bosch dishwasher; Cirrus range hood; and SubZero wine storage and refrigerator/freezer. Beautiful gray Neolith countertops were used for the kitchen island and hall with a 1” built up square edge. Smoke-colored Island glass was designed into a full height backsplash. Bathrooms were laid with Ivory Ceramic tile and walnut cabinets.
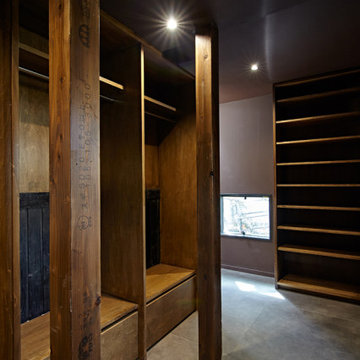
Photo of a medium sized contemporary boot room in Other with brown walls, ceramic flooring, a sliding front door, a medium wood front door, grey floors, a timber clad ceiling and tongue and groove walls.
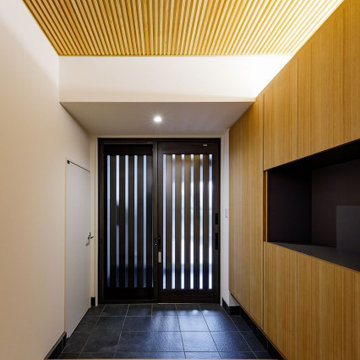
子世帯の玄関ホールは親世帯より、やや小ぶりも階段下の未利用空間を生かした物置が有ったりしますが基本的に同じデザインです。
This is an example of an expansive hallway in Osaka with white walls, ceramic flooring, a sliding front door, a black front door, grey floors, a coffered ceiling and wallpapered walls.
This is an example of an expansive hallway in Osaka with white walls, ceramic flooring, a sliding front door, a black front door, grey floors, a coffered ceiling and wallpapered walls.
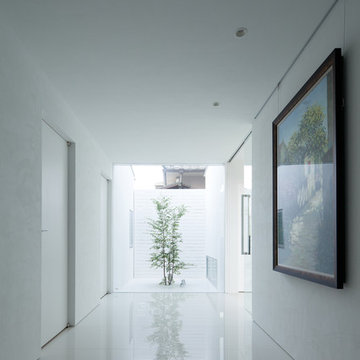
Photo by Takumi Ota
Large modern hallway in Kobe with white walls, ceramic flooring, a sliding front door, a white front door and white floors.
Large modern hallway in Kobe with white walls, ceramic flooring, a sliding front door, a white front door and white floors.
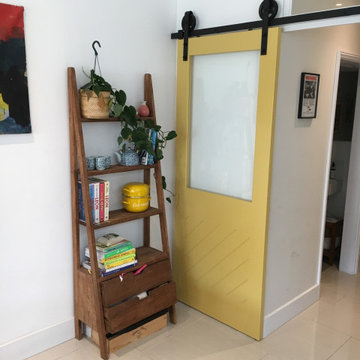
Bespoke Sliding Barn Door and Window Frame, spray-finished in Farrow & Ball 'Babouche'.
Design ideas for a medium sized contemporary hallway in London with white walls, ceramic flooring, a sliding front door, a yellow front door and grey floors.
Design ideas for a medium sized contemporary hallway in London with white walls, ceramic flooring, a sliding front door, a yellow front door and grey floors.
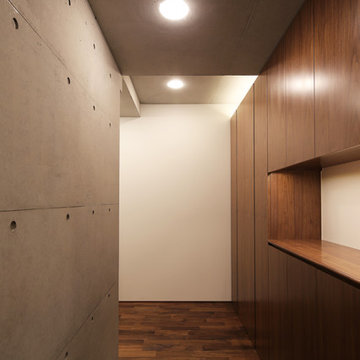
2・3階住居のための玄関
Large modern front door in Tokyo with grey walls, ceramic flooring, a sliding front door, a dark wood front door and grey floors.
Large modern front door in Tokyo with grey walls, ceramic flooring, a sliding front door, a dark wood front door and grey floors.
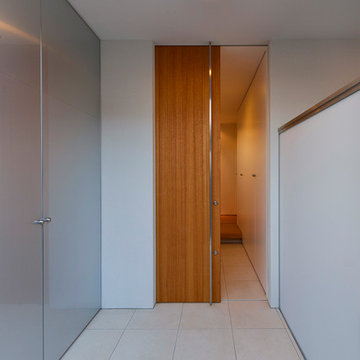
Photo of a large modern front door in Osaka with white walls, ceramic flooring, a sliding front door, a medium wood front door and white floors.
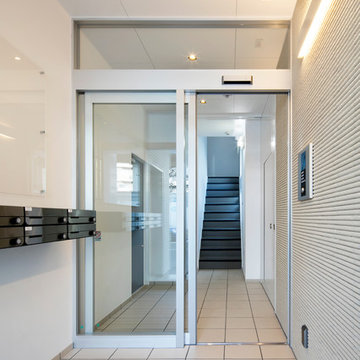
写真家 冨田英次
Inspiration for a modern entrance in Osaka with white walls, ceramic flooring, a sliding front door and white floors.
Inspiration for a modern entrance in Osaka with white walls, ceramic flooring, a sliding front door and white floors.
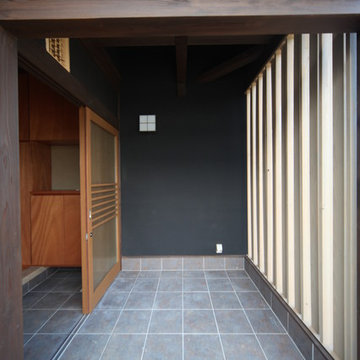
三木の家 成長する家
Inspiration for a medium sized world-inspired front door in Other with black walls, ceramic flooring, a sliding front door, a medium wood front door and grey floors.
Inspiration for a medium sized world-inspired front door in Other with black walls, ceramic flooring, a sliding front door, a medium wood front door and grey floors.
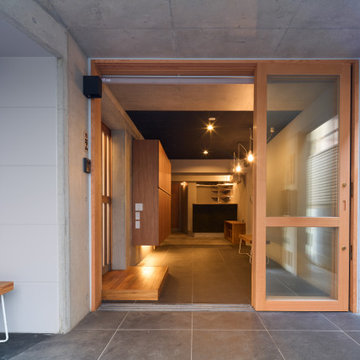
エントランス・土間
駐車場だった1階を内部化し、将来小さなお店をひらける土間スペースにしました。
写真:西川公朗
Design ideas for a medium sized modern foyer in Tokyo with grey walls, ceramic flooring, a sliding front door and black floors.
Design ideas for a medium sized modern foyer in Tokyo with grey walls, ceramic flooring, a sliding front door and black floors.
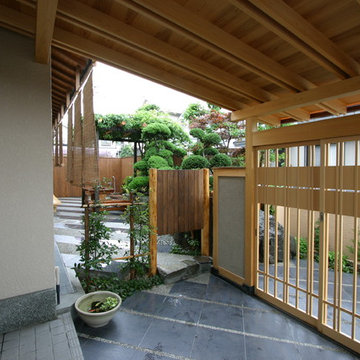
玄関ポーチ。
雨に濡れずに郵便ポストまで行けるように大屋根を設置。
また、直接庭へ、庭から土間へ行けるルートも確保した。
This is an example of a medium sized world-inspired entrance in Osaka with beige walls, ceramic flooring, a sliding front door, a brown front door and grey floors.
This is an example of a medium sized world-inspired entrance in Osaka with beige walls, ceramic flooring, a sliding front door, a brown front door and grey floors.
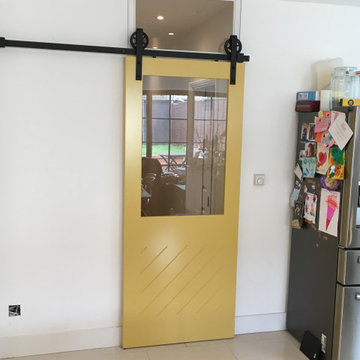
Bespoke Sliding Barn Door and Window Frame, spray-finished in Farrow & Ball 'Babouche'.
Photo of a medium sized contemporary hallway in London with white walls, ceramic flooring, a sliding front door, a yellow front door and grey floors.
Photo of a medium sized contemporary hallway in London with white walls, ceramic flooring, a sliding front door, a yellow front door and grey floors.
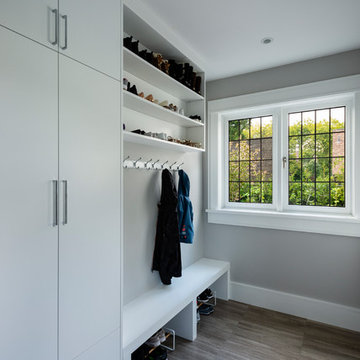
Paul Grdina Photography
Inspiration for a medium sized world-inspired boot room in Vancouver with grey walls, ceramic flooring, a sliding front door and brown floors.
Inspiration for a medium sized world-inspired boot room in Vancouver with grey walls, ceramic flooring, a sliding front door and brown floors.
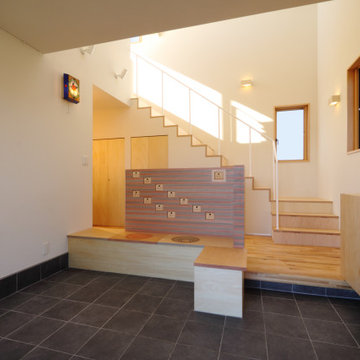
田舎暮らしに憧れて都会から移住した建主(よそ者)と地域住民との日常的なコミュニケーションを図る場として、この大きな玄関土間を計画した。
この大きな土間にはゆったりとしたベンチが造りつけられ、家の奥まで上がり込む事なく、気兼ねせずに四方山話を楽しむ事が出来る。
採れたての野菜を持ってきた時も、犬の散歩中でも、汚れを気にせずに立ち寄れるし、日曜大工が趣味の建主のちょっとした作業場になる事もある。
吹抜けから射し込む柔らかな光、外部につながる一続きの床、眼前に開けた眺望は内と外との境界を曖昧にし、家の中にいながら外の開放感を感じられる、とても居心地の良い空間となっている。
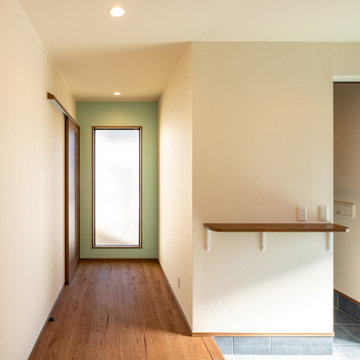
広い玄関とシューズクローク
Inspiration for a medium sized modern hallway in Other with white walls, ceramic flooring, a sliding front door, a medium wood front door, grey floors, a wallpapered ceiling and wallpapered walls.
Inspiration for a medium sized modern hallway in Other with white walls, ceramic flooring, a sliding front door, a medium wood front door, grey floors, a wallpapered ceiling and wallpapered walls.
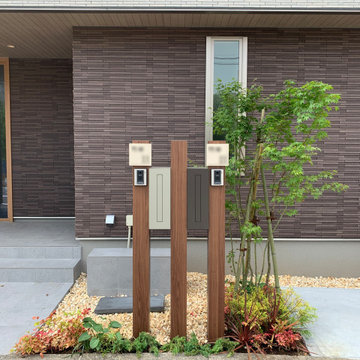
ポストの正面もお洒落に!
Photo of a medium sized modern front door in Tokyo with brown walls, ceramic flooring, a sliding front door, a medium wood front door and grey floors.
Photo of a medium sized modern front door in Tokyo with brown walls, ceramic flooring, a sliding front door, a medium wood front door and grey floors.
Entrance with Ceramic Flooring and a Sliding Front Door Ideas and Designs
1