Entrance with a Timber Clad Ceiling and a Wood Ceiling Ideas and Designs
Refine by:
Budget
Sort by:Popular Today
181 - 200 of 1,590 photos
Item 1 of 3
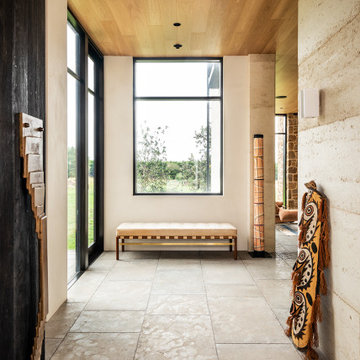
A contemporary holiday home located on Victoria's Mornington Peninsula featuring rammed earth walls, timber lined ceilings and flagstone floors. This home incorporates strong, natural elements and the joinery throughout features custom, stained oak timber cabinetry and natural limestone benchtops. With a nod to the mid century modern era and a balance of natural, warm elements this home displays a uniquely Australian design style. This home is a cocoon like sanctuary for rejuvenation and relaxation with all the modern conveniences one could wish for thoughtfully integrated.

Inspiration for a large rustic boot room in Toronto with beige walls, medium hardwood flooring, a single front door, a glass front door, brown floors, a wood ceiling and wood walls.
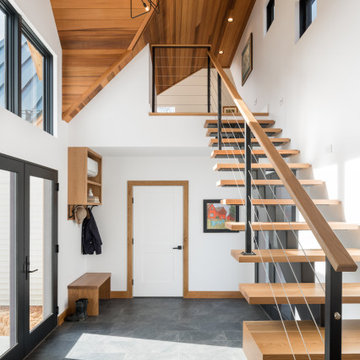
Design ideas for a medium sized farmhouse boot room in Burlington with white walls, slate flooring, a single front door, a glass front door, grey floors and a wood ceiling.

Entry
Inspiration for a modern foyer in Dallas with white walls, limestone flooring, a single front door, a medium wood front door, white floors, a wood ceiling and brick walls.
Inspiration for a modern foyer in Dallas with white walls, limestone flooring, a single front door, a medium wood front door, white floors, a wood ceiling and brick walls.

Inspiration for a large retro foyer in Other with grey walls, ceramic flooring, a single front door, a medium wood front door, multi-coloured floors, a wood ceiling and tongue and groove walls.

This beautiful 2-story entry has a honed marble floor and custom wainscoting on walls and ceiling
Photo of a medium sized modern foyer in Detroit with white walls, marble flooring, grey floors, a wood ceiling and wainscoting.
Photo of a medium sized modern foyer in Detroit with white walls, marble flooring, grey floors, a wood ceiling and wainscoting.
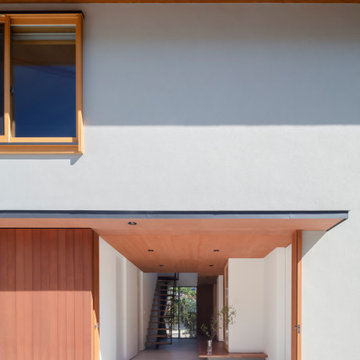
Design ideas for an entrance in Other with white walls, concrete flooring, grey floors, a wood ceiling and wallpapered walls.
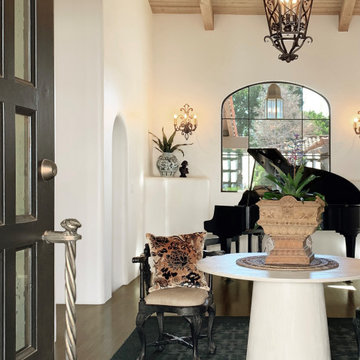
Heather Ryan, Interior Designer H.Ryan Studio - Scottsdale, AZ www.hryanstudio.com
Large foyer in Phoenix with white walls, medium hardwood flooring, a double front door, a black front door, brown floors and a wood ceiling.
Large foyer in Phoenix with white walls, medium hardwood flooring, a double front door, a black front door, brown floors and a wood ceiling.
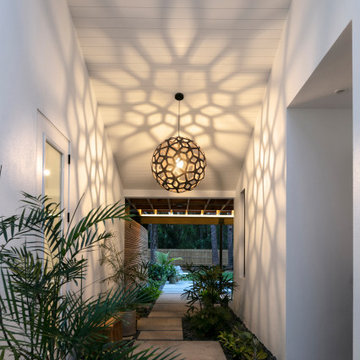
Design ideas for a medium sized contemporary hallway in Tampa with white walls, concrete flooring, a single front door, a light wood front door, grey floors and a timber clad ceiling.

Inspiration for a medium sized eclectic front door in Los Angeles with grey walls, concrete flooring, a pivot front door, a light wood front door, grey floors, a wood ceiling and wood walls.
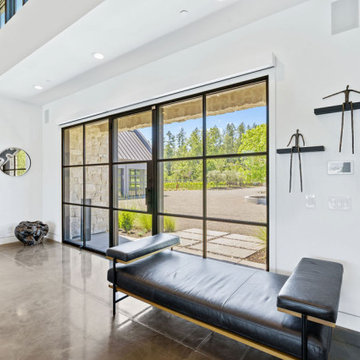
Design ideas for a large farmhouse front door in San Francisco with white walls, concrete flooring, a single front door, a metal front door, grey floors and a wood ceiling.

Inspiration for a medium sized rural foyer in New York with porcelain flooring, black floors, a timber clad ceiling and tongue and groove walls.
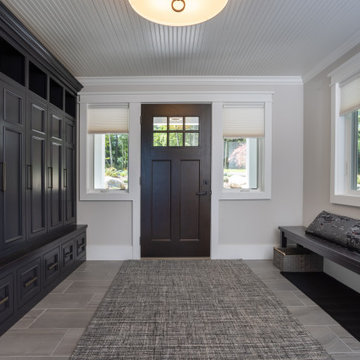
This is an example of a large traditional front door in Other with grey walls, a single front door, a dark wood front door, grey floors and a wood ceiling.

This is an example of an expansive contemporary entrance in Miami with limestone flooring, a double front door, a dark wood front door, beige floors and a wood ceiling.

Photo of a small rustic boot room in Seattle with grey floors, wood walls, brown walls, concrete flooring, a glass front door, a vaulted ceiling and a wood ceiling.

Gut renovation of mudroom and adjacent powder room. Included custom paneling, herringbone brick floors with radiant heat, and addition of storage and hooks. Bell original to owner's secondary residence circa 1894.

Inspiration for an expansive coastal entrance in Charleston with beige walls, light hardwood flooring, beige floors, a timber clad ceiling and wood walls.

This charming, yet functional entry has custom, mudroom style cabinets, shiplap accent wall with chevron pattern, dark bronze cabinet pulls and coat hooks.
Photo by Molly Rose Photography

Originally the road side of this home had no real entry for guests. A full gut of the interior of our client's lakehouse allowed us to create a new front entry that takes full advantage of fabulous views of Lake Choctaw.
Entry storage for a lakehouse needs to include room for hanging wet towels and folded dry towns. Also places to store flip flops and sandals. A combination hooks, open shelving, deep drawers and a tall cabniet accomplish all of that for this remodeled space.

In this design concept, Sarah Barnard, WELL AP + LEED AP developed two variations of objects, furniture, and artwork for the entryway of a home by the ocean. All of the materials and objects selected for this home project are Vegan. This option features a deep blue dutch door reflecting the color of the sea and a glass window that floods the space with natural light. These blue tones carry through the room in imagery and forms from the natural world, such as the painting of a Blue Heron installed above the sideboard. This option features a collection of contemporary ceramic objects, such as the stylized flush mount ceiling light and the ceramic lamp that resembles the form of a sea urchin. These objects are grounded by the vintage ceramic bowl and planter containing flowers. The sideboard, made from Danish oiled walnut, offers tidy storage options, while the tone of its wood finish harmonizes with the soothing blue of the room to create a welcoming entrance.
Entrance with a Timber Clad Ceiling and a Wood Ceiling Ideas and Designs
10