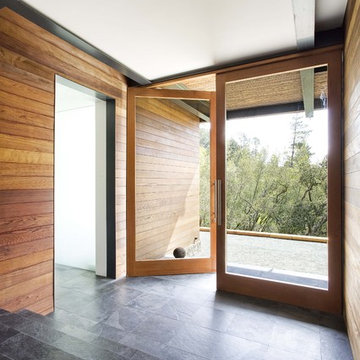Entrance with Black Floors and Purple Floors Ideas and Designs
Refine by:
Budget
Sort by:Popular Today
201 - 220 of 1,966 photos
Item 1 of 3
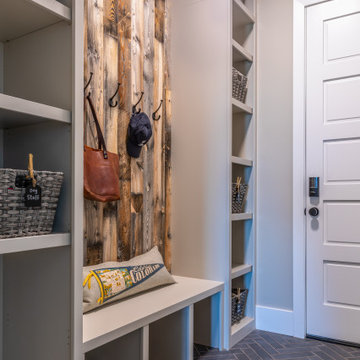
This mudroom is compact but functional. We used a herringbone pattern subway tile to create interest and added a reclaimed wood accent wall above the bench to warm things up.
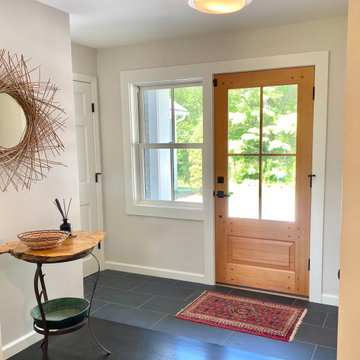
entry with coat closet, tiled floor and wood door with side window
This is an example of a medium sized country front door in Boston with white walls, slate flooring, a single front door, a light wood front door and black floors.
This is an example of a medium sized country front door in Boston with white walls, slate flooring, a single front door, a light wood front door and black floors.

玄関引戸はヒバで制作。障子でLDKと区切ることも出来る。
This is an example of a medium sized world-inspired boot room in Other with a sliding front door, a medium wood front door, black floors and beige walls.
This is an example of a medium sized world-inspired boot room in Other with a sliding front door, a medium wood front door, black floors and beige walls.
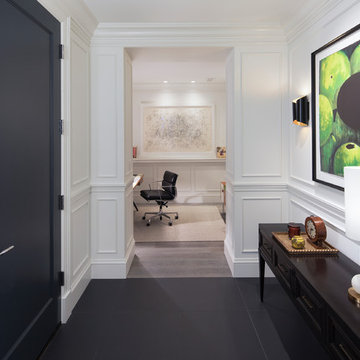
Builder: John Kraemer & Sons | Photographer: Landmark Photography
Medium sized contemporary foyer in Minneapolis with white walls, porcelain flooring, a single front door, a black front door, black floors and a dado rail.
Medium sized contemporary foyer in Minneapolis with white walls, porcelain flooring, a single front door, a black front door, black floors and a dado rail.

This well proportioned entrance hallway began with the black and white marble floor and the amazing chandelier. The table, artwork, additional lighting, fabrics art and flooring were all selected to create a striking and harmonious interior.
The resulting welcome is stunning.

This is an example of a country boot room in Minneapolis with grey walls, a single front door, a glass front door and black floors.

Inspiration for a large classic foyer in Sydney with black walls, porcelain flooring, a single front door, a black front door and black floors.

Design ideas for a traditional boot room in Grand Rapids with white walls, porcelain flooring, a single front door, a black front door and black floors.
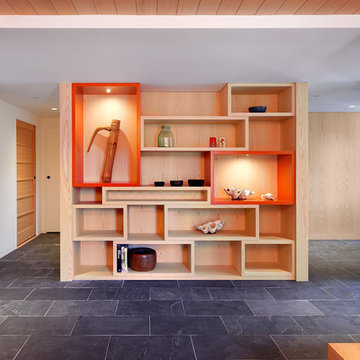
Mark Woods
This is an example of a large contemporary entrance in San Francisco with white walls, slate flooring and black floors.
This is an example of a large contemporary entrance in San Francisco with white walls, slate flooring and black floors.
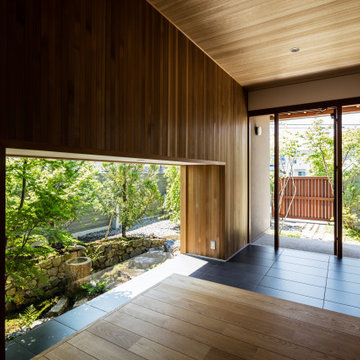
現代ではめずらしい二間続きの和室がある住まい。
部屋のふるまいに合わせて窓の位置や大きさを決め、南庭、本庭、北庭を配している。
プレイルームではビリヤードや卓球が楽しめる。
撮影:笹倉 洋平
Design ideas for a world-inspired hallway in Other with brown walls, ceramic flooring, a single front door, black floors, a wood ceiling and wood walls.
Design ideas for a world-inspired hallway in Other with brown walls, ceramic flooring, a single front door, black floors, a wood ceiling and wood walls.

This bright mudroom has a beadboard ceiling and a black slate floor. We used trim, or moulding, on the walls to create a paneled look, and cubbies above the window seat. Shelves, the window seat bench and coat hooks provide storage.
The main projects in this Wayne, PA home were renovating the kitchen and the master bathroom, but we also updated the mudroom and the dining room. Using different materials and textures in light colors, we opened up and brightened this lovely home giving it an overall light and airy feel. Interior Designer Larina Kase, of Wayne, PA, used furniture and accent pieces in bright or contrasting colors that really shine against the light, neutral colored palettes in each room.
Rudloff Custom Builders has won Best of Houzz for Customer Service in 2014, 2015 2016, 2017 and 2019. We also were voted Best of Design in 2016, 2017, 2018, 2019 which only 2% of professionals receive. Rudloff Custom Builders has been featured on Houzz in their Kitchen of the Week, What to Know About Using Reclaimed Wood in the Kitchen as well as included in their Bathroom WorkBook article. We are a full service, certified remodeling company that covers all of the Philadelphia suburban area. This business, like most others, developed from a friendship of young entrepreneurs who wanted to make a difference in their clients’ lives, one household at a time. This relationship between partners is much more than a friendship. Edward and Stephen Rudloff are brothers who have renovated and built custom homes together paying close attention to detail. They are carpenters by trade and understand concept and execution. Rudloff Custom Builders will provide services for you with the highest level of professionalism, quality, detail, punctuality and craftsmanship, every step of the way along our journey together.
Specializing in residential construction allows us to connect with our clients early in the design phase to ensure that every detail is captured as you imagined. One stop shopping is essentially what you will receive with Rudloff Custom Builders from design of your project to the construction of your dreams, executed by on-site project managers and skilled craftsmen. Our concept: envision our client’s ideas and make them a reality. Our mission: CREATING LIFETIME RELATIONSHIPS BUILT ON TRUST AND INTEGRITY.
Photo Credit: Jon Friedrich
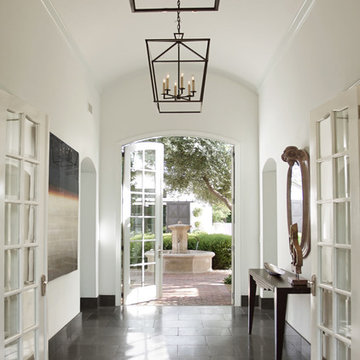
Heather Ryan, Interior Designer H. Ryan Studio - Scottsdale, AZ www.hryanstudio.com
Large traditional entrance in Phoenix with white walls, limestone flooring, a single front door, a black front door and black floors.
Large traditional entrance in Phoenix with white walls, limestone flooring, a single front door, a black front door and black floors.

Design ideas for a traditional boot room in Bridgeport with black walls and black floors.

Picture Perfect Home
Photo of a medium sized classic boot room in Chicago with grey walls, medium hardwood flooring and black floors.
Photo of a medium sized classic boot room in Chicago with grey walls, medium hardwood flooring and black floors.
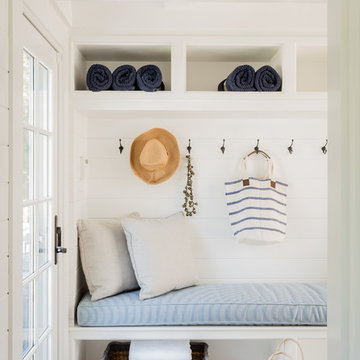
Designer: Liane Thomas
Interior Photography: Michael J. Lee
Exterior Photography: Eric Roth
Design ideas for a nautical boot room in Boston with white walls, black floors and feature lighting.
Design ideas for a nautical boot room in Boston with white walls, black floors and feature lighting.

Angle Eye Photography
Inspiration for a large traditional boot room in Philadelphia with a single front door, a blue front door and black floors.
Inspiration for a large traditional boot room in Philadelphia with a single front door, a blue front door and black floors.
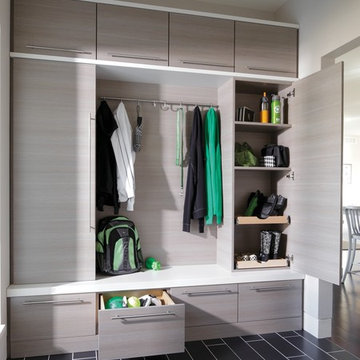
Mudroom storage cabinets with bench in contemporary styling in Driftwood finish with Arctic White bench seat and trim.
Medium sized contemporary boot room in Philadelphia with white walls, porcelain flooring and black floors.
Medium sized contemporary boot room in Philadelphia with white walls, porcelain flooring and black floors.
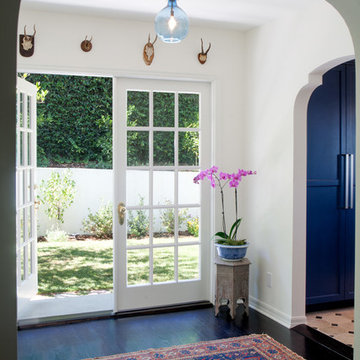
A former laundry room was opened up to the backyard and now functions as a main circulation space from the yard to kitchen.
This is an example of a medium sized mediterranean foyer in Los Angeles with white walls, dark hardwood flooring, a double front door, a glass front door and black floors.
This is an example of a medium sized mediterranean foyer in Los Angeles with white walls, dark hardwood flooring, a double front door, a glass front door and black floors.
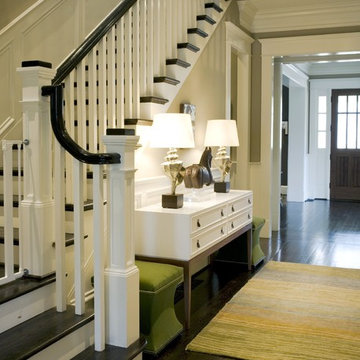
Design ideas for a traditional entrance in Atlanta with beige walls, dark hardwood flooring, black floors and feature lighting.
Entrance with Black Floors and Purple Floors Ideas and Designs
11
