Entrance with Brown Walls and Grey Walls Ideas and Designs
Refine by:
Budget
Sort by:Popular Today
181 - 200 of 24,867 photos
Item 1 of 3
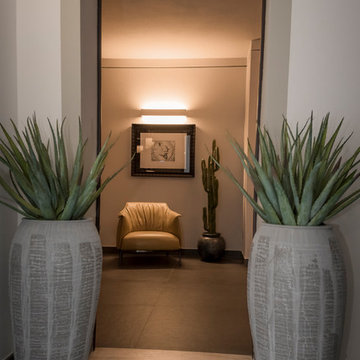
Inspiration for a modern entrance in Florence with grey walls, porcelain flooring and grey floors.
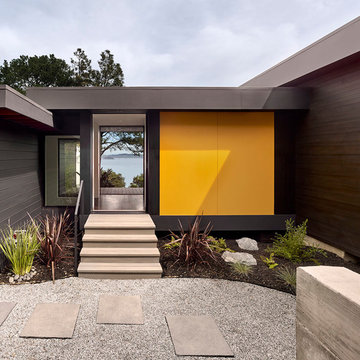
Cesar Rubio Photography
Medium sized contemporary front door in San Francisco with grey walls and grey floors.
Medium sized contemporary front door in San Francisco with grey walls and grey floors.
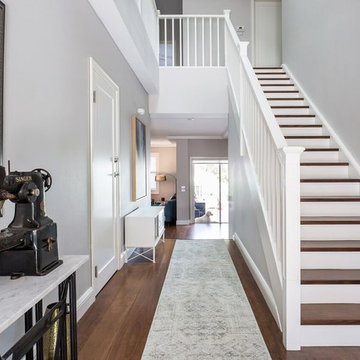
timber stairs
balustrading
hardwood floors
hallway
hall runner
Inspiration for a medium sized traditional hallway in Sydney with grey walls, medium hardwood flooring and a double front door.
Inspiration for a medium sized traditional hallway in Sydney with grey walls, medium hardwood flooring and a double front door.
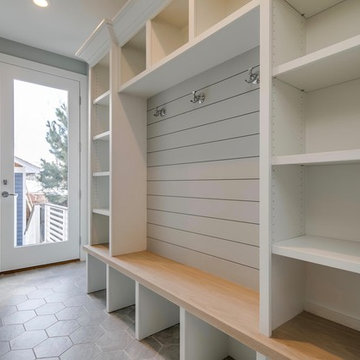
Inspiration for a medium sized classic boot room in Denver with grey walls, porcelain flooring, a single front door and grey floors.
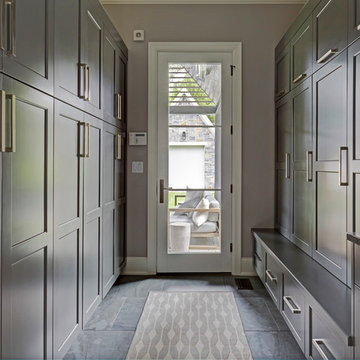
Free ebook, Creating the Ideal Kitchen. DOWNLOAD NOW
Collaborations with builders on new construction is a favorite part of my job. I love seeing a house go up from the blueprints to the end of the build. It is always a journey filled with a thousand decisions, some creative on-the-spot thinking and yes, usually a few stressful moments. This Naperville project was a collaboration with a local builder and architect. The Kitchen Studio collaborated by completing the cabinetry design and final layout for the entire home.
Access to the back of the house is through the mudroom which is outfitted with just about every possible storage feature you can think of for a mudroom. For starters, the basics – a locker for each family member. In addition to that, there is an entire cabinet with roll outs devoted just to shoes, one for cleaning supplies and one for extra coats. The room also features a small clean up sink as well as a set of refrigerator drawers making grabbing a Gatorade on the way to soccer practice a piece of cake.
If you are building a new home, The Kitchen Studio can offer expert help to make the most of your new construction home. We provide the expertise needed to ensure that you are getting the most of your investment when it comes to cabinetry, design and storage solutions. Give us a call if you would like to find out more!
Designed by: Susan Klimala, CKBD
Builder: Hampton Homes
Photography by: Michael Alan Kaskel
For more information on kitchen and bath design ideas go to: www.kitchenstudio-ge.com

Design ideas for a classic front door in Salt Lake City with grey walls, medium hardwood flooring, a single front door, a black front door and brown floors.
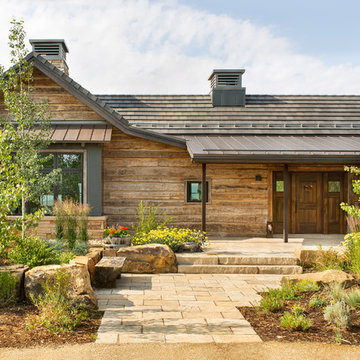
Rustic front door in Denver with brown walls, a single front door, a medium wood front door and beige floors.
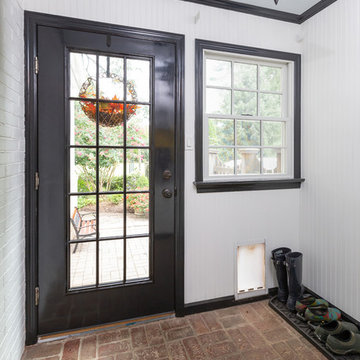
Whole House Renovation in Haddonfield (additions, kitchen, powder room, laundry, mudroom, etc)
Inspiration for a farmhouse boot room in Philadelphia with grey walls, brick flooring and brown floors.
Inspiration for a farmhouse boot room in Philadelphia with grey walls, brick flooring and brown floors.
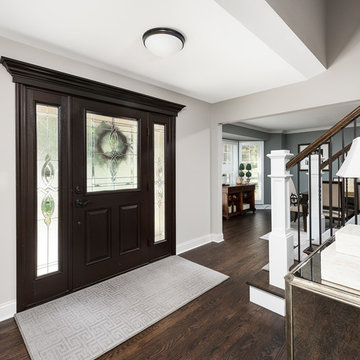
Picture Perfect House
Design ideas for a large traditional foyer in Chicago with grey walls, dark hardwood flooring, a pivot front door, a dark wood front door and brown floors.
Design ideas for a large traditional foyer in Chicago with grey walls, dark hardwood flooring, a pivot front door, a dark wood front door and brown floors.
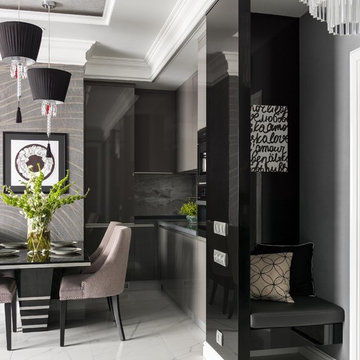
Небольшая 2-х комнатная квартира, которую перестроили в 3-х комнатную.
Автор дизайнер Андрей Волков.
Стилист Даша Соболева.
Фото Сергей Красюк.
Contemporary foyer in Moscow with grey walls and white floors.
Contemporary foyer in Moscow with grey walls and white floors.

Modern hallway in Other with grey walls, ceramic flooring, a single front door, a red front door and grey floors.
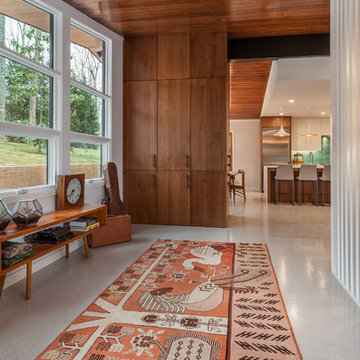
This mid-century modern was a full restoration back to this home's former glory. The vertical grain fir ceilings were reclaimed, refinished, and reinstalled. The floors were a special epoxy blend to imitate terrazzo floors that were so popular during this period. Reclaimed light fixtures, hardware, and appliances put the finishing touches on this remodel.
photo by Inspiro 8 studios
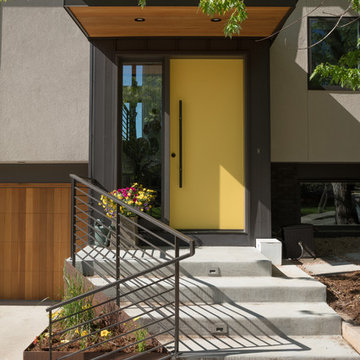
Contemporary front door in Denver with grey walls, concrete flooring, a single front door, a yellow front door and grey floors.
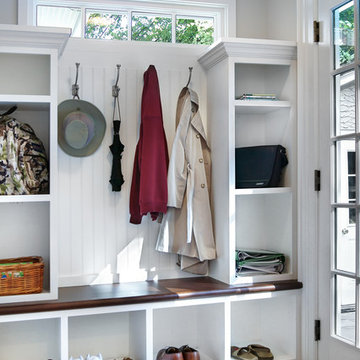
This first floor addition & remodel created a new back entry with spacious mudroom adjacent to the new kitchen. JMOC Builders, Peter Rymwid photography
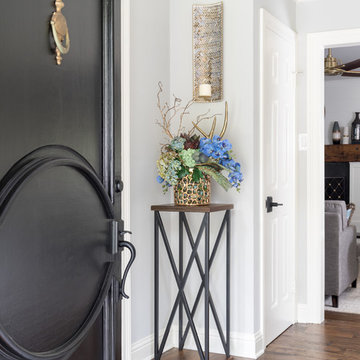
This entry is small but makes a big impact. We used custom-designed pedestals on each side to showcase florals and wall sconces. This pedestal design kept a light feeling in the area without sacrificing design style. The oversized black front door is original to the house and is a beauty.
Photos by Michael Hunter Photography

Inspiration for a beach style foyer in Houston with grey walls, medium hardwood flooring, a single front door, a white front door, brown floors, feature lighting and a timber clad ceiling.
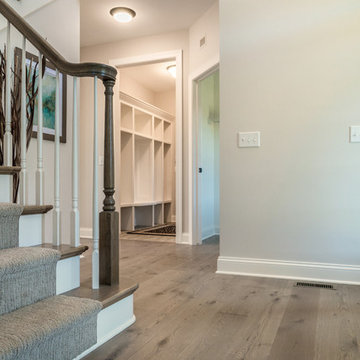
Samadhi Floor from The Akasha Collection:
https://revelwoods.com/products/857/detail

Photo of a medium sized classic foyer in Edmonton with grey walls, ceramic flooring, a pivot front door, a dark wood front door and grey floors.

Sally Painter
Inspiration for a small classic boot room in Portland with grey walls, granite flooring, a single front door, a grey front door and grey floors.
Inspiration for a small classic boot room in Portland with grey walls, granite flooring, a single front door, a grey front door and grey floors.
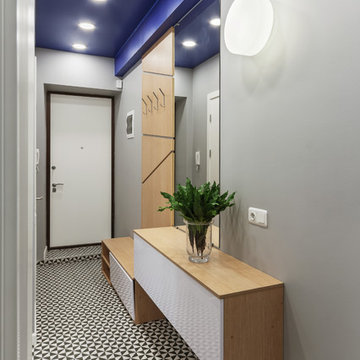
Аскар Кабжан
Photo of a small contemporary hallway in Yekaterinburg with grey walls, a single front door, a white front door and multi-coloured floors.
Photo of a small contemporary hallway in Yekaterinburg with grey walls, a single front door, a white front door and multi-coloured floors.
Entrance with Brown Walls and Grey Walls Ideas and Designs
10