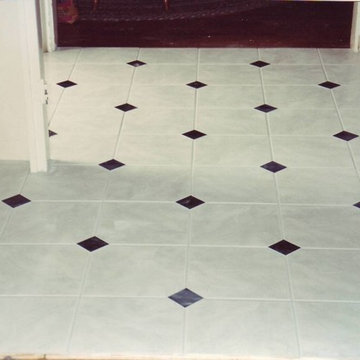Entrance with Ceramic Flooring and Terracotta Flooring Ideas and Designs
Refine by:
Budget
Sort by:Popular Today
221 - 240 of 11,745 photos
Item 1 of 3
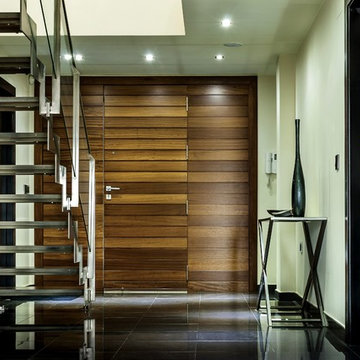
Inspiration for a large modern front door in Los Angeles with a single front door, a medium wood front door, white walls, ceramic flooring and black floors.
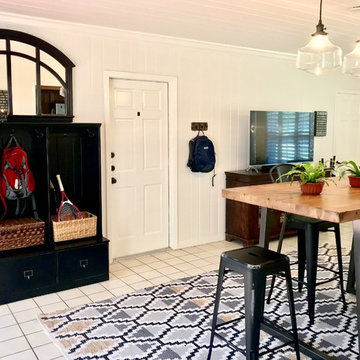
What do you do when a client asks you to design a space with 6 entry ways? The client needed the space to serve many functions. First, since it is the breezeway between the garage and the home, it needed to serve as a mudroom. It also needed to be a place for dining, a place for doing homework, a place to fold laundry, an area to read, a place to watch TV, and also a place to store doggy toys! We painted the wall a crisp white and let the iron of the screen doors dictate the design.
We ordered the Stairstep Jute rug from West Elm and had a custom bar-height table made through Urban Wood Goods. The locker storage came from Ballard Designs and the adorable Schoolhouse pendants came from Pottery Barn. Add some plants from Fancy Free Nursery and we have us a cool hangout spot we are dubbing “The Everything Room.”

photo credit: Haris Kenjar
Modern entrance in Albuquerque with white walls, terracotta flooring and blue floors.
Modern entrance in Albuquerque with white walls, terracotta flooring and blue floors.

This is an example of a medium sized traditional foyer in Denver with white walls, ceramic flooring, a single front door, a dark wood front door and beige floors.

Working alongside Riba Llama Architects & Llama Projects, the construction division of The Llama Group, in the total renovation of this beautifully located property which saw multiple skyframe extensions and the creation of this stylish, elegant new main entrance hallway. The Oak & Glass screen was a wonderful addition to the old property and created an elegant stylish open plan contemporary new Entrance space with a beautifully elegant helical staircase which leads to the new master bedroom, with a galleried landing with bespoke built in cabinetry, Beauitul 'stone' effect porcelain tiles which are throughout the whole of the newly created ground floor interior space. Bespoke Crittal Doors leading through to the new morning room and Bulthaup kitchen / dining room. A fabulous large white chandelier taking centre stage in this contemporary, stylish space.
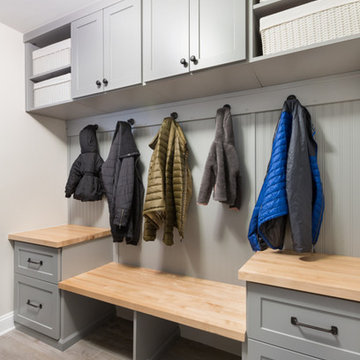
This mudroom is finished in grey melamine with shaker raised panel door fronts and butcher block counter tops. Bead board backing was used on the wall where coats hang to protect the wall and providing a more built-in look.
Bench seating is flanked with large storage drawers and both open and closed upper cabinetry. Above the washer and dryer there is ample space for sorting and folding clothes along with a hanging rod above the sink for drying out hanging items.
Designed by Jamie Wilson for Closet Organizing Systems
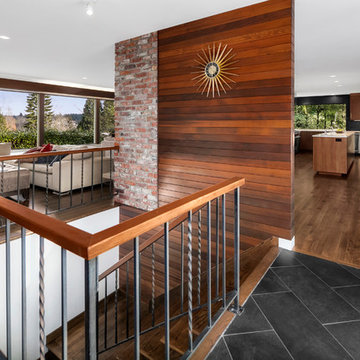
Inspiration for a large midcentury foyer in Seattle with white walls, ceramic flooring, a single front door and a light wood front door.
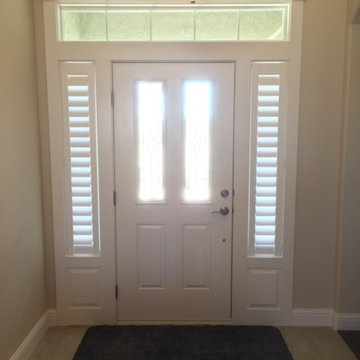
This is an example of a small classic front door in Other with beige walls, ceramic flooring, a single front door, a white front door and feature lighting.
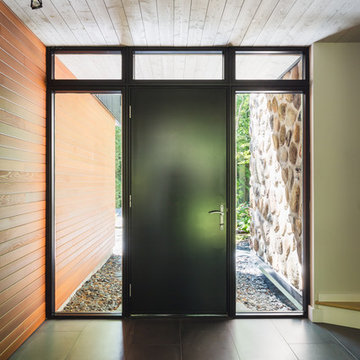
Extension of a secondary residence _ glazed entry hall with black door and charcoal large format tiles _ red cedar wall and white wood paneling ceiling _
Projet d'agrandissement d'une résidence secondaire _ hall d'entrée vitré avec porte noire et tuile anthracite de grand format _ mur en cèdre rouge et planfond en lambris de bois blanc
Photo: Ulysse Lemerise B.
Architecte: Dufour Ducharme architectes
Designer: Paule Bourbonnais de *reference design
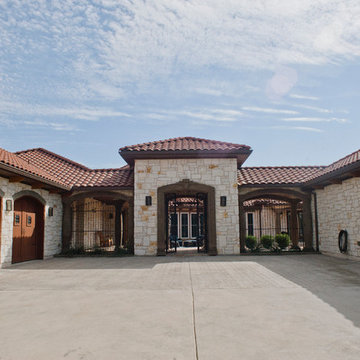
Drive up to practical luxury in this Hill Country Spanish Style home. The home is a classic hacienda architecture layout. It features 5 bedrooms, 2 outdoor living areas, and plenty of land to roam.
Classic materials used include:
Saltillo Tile - also known as terracotta tile, Spanish tile, Mexican tile, or Quarry tile
Cantera Stone - feature in Pinon, Tobacco Brown and Recinto colors
Copper sinks and copper sconce lighting
Travertine Flooring
Cantera Stone tile
Brick Pavers
Photos Provided by
April Mae Creative
aprilmaecreative.com
Tile provided by Rustico Tile and Stone - RusticoTile.com or call (512) 260-9111 / info@rusticotile.com
Construction by MelRay Corporation
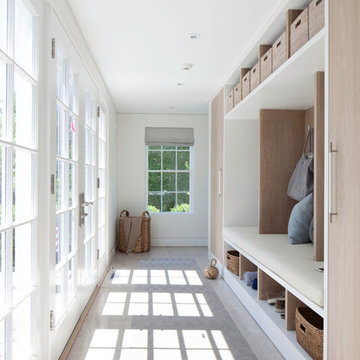
Previous work sample courtesy of workshop/apd, Photography by Donna Dotan.
Design ideas for a medium sized coastal boot room in Boston with white walls, ceramic flooring, a double front door and a white front door.
Design ideas for a medium sized coastal boot room in Boston with white walls, ceramic flooring, a double front door and a white front door.
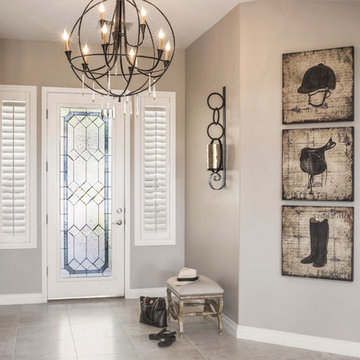
Sophisticated Equestrian Entryway. A previous love of riding horses and a strong connection to animals in general, gave inspiration for a front entry of riding wall art. Custom glass front entry doors by Elegant Entrys, beams light throughout the entry into the great room. The spherical, candle inspired chandelier with crystal droplets, capture the eye.
Photography by Grey Crawford
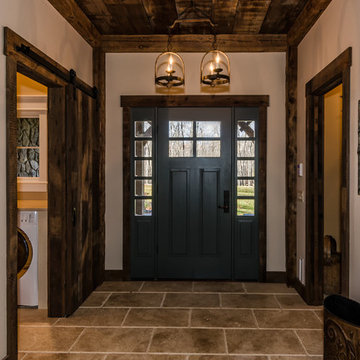
The DIY Channel show "Raising House" recently featured this MossCreek custom designed home. This MossCreek designed home is the Beauthaway and can be found in our ready to purchase home plans. At 3,268 square feet, the house is a Rustic American style that blends a variety of regional architectural elements that can be found throughout the Appalachians from Maine to Georgia.
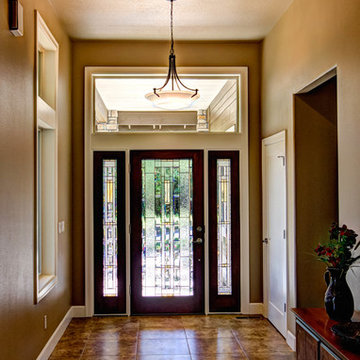
Andrew Paintner Photography
This is an example of a classic entrance in Portland with beige walls, ceramic flooring, a single front door and a glass front door.
This is an example of a classic entrance in Portland with beige walls, ceramic flooring, a single front door and a glass front door.
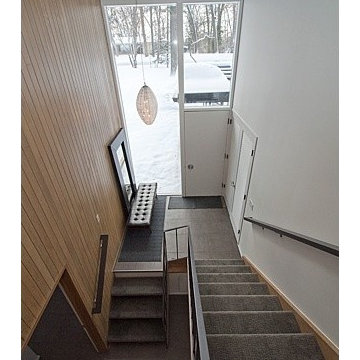
This gorgeous light fixture replaced a tired macrame hanging, the flooring and paint are new and the wood walls have a new coat of poly.
This is an example of a medium sized midcentury foyer in Detroit with white walls, ceramic flooring and a white front door.
This is an example of a medium sized midcentury foyer in Detroit with white walls, ceramic flooring and a white front door.
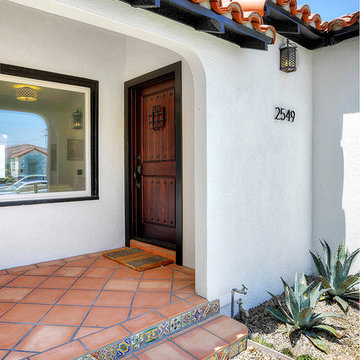
Charmaine David
This is an example of a mediterranean front door in Los Angeles with terracotta flooring and a single front door.
This is an example of a mediterranean front door in Los Angeles with terracotta flooring and a single front door.
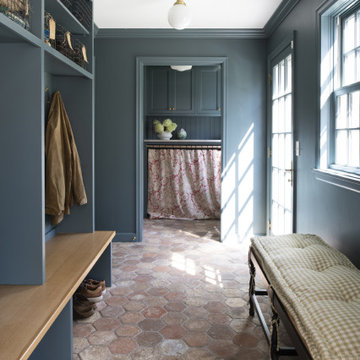
Contractor: JS Johnson & Associates
Photography: Scott Amundson
Classic boot room in Minneapolis with blue walls, terracotta flooring, a single front door and a blue front door.
Classic boot room in Minneapolis with blue walls, terracotta flooring, a single front door and a blue front door.
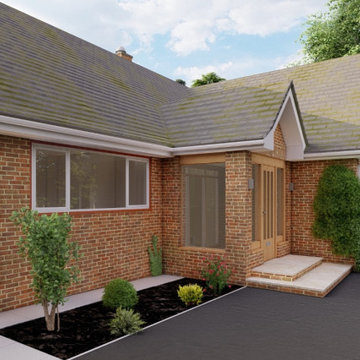
Front porch
Medium sized contemporary porch in London with red walls, ceramic flooring, a single front door, a light wood front door, beige floors, a coffered ceiling and feature lighting.
Medium sized contemporary porch in London with red walls, ceramic flooring, a single front door, a light wood front door, beige floors, a coffered ceiling and feature lighting.
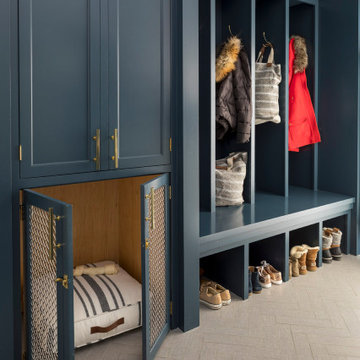
Martha O'Hara Interiors, Interior Design & Photo Styling | John Kraemer & Sons, Builder | Troy Thies, Photography Please Note: All “related,” “similar,” and “sponsored” products tagged or listed by Houzz are not actual products pictured. They have not been approved by Martha O’Hara Interiors nor any of the professionals credited. For information about our work, please contact design@oharainteriors.com.
Entrance with Ceramic Flooring and Terracotta Flooring Ideas and Designs
12
