Entrance with Concrete Flooring and Beige Floors Ideas and Designs
Refine by:
Budget
Sort by:Popular Today
221 - 240 of 265 photos
Item 1 of 3
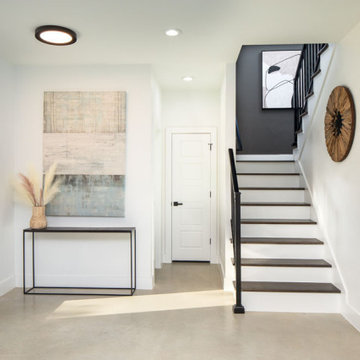
Architect: Ziga Architecture Studio. https://studioziga.com
Photographer: Sterling E. Stevens Design Photo https://www.sestevens.com
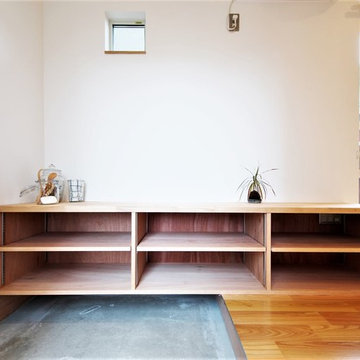
単身者に向けたアパート。6世帯すべての住戸は1階にエントランスを持つ長屋住宅形式。(1階で完結しているタイプ)(1階に広い土間を設え、2階に室を持つタイプ)(1・2階ともに同サイズのメゾネットタイプ)3種類のパターンを持ち、各パターン2住戸ずつとなっている。
Small world-inspired foyer in Other with brown walls, concrete flooring, a single front door, a white front door and beige floors.
Small world-inspired foyer in Other with brown walls, concrete flooring, a single front door, a white front door and beige floors.
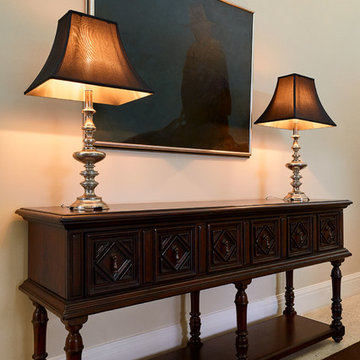
Stu Morley Photography
Medium sized contemporary hallway in Melbourne with beige walls, concrete flooring and beige floors.
Medium sized contemporary hallway in Melbourne with beige walls, concrete flooring and beige floors.
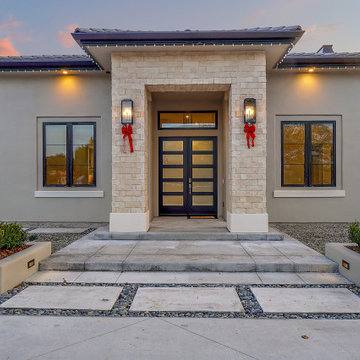
Modern home located in Santa ysabel ranch Templeton,ca. Beautiful home inside and out. Interior of home being a new aged modern style with amazing flooring, cabinetry, fireplace, tile and stone work. Outside complete with a large pool, custom fire pit, concrete walls, and an outdoor covered bbq area.
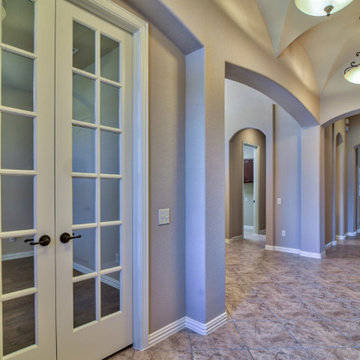
Inspiration for a medium sized traditional foyer in Dallas with beige walls, concrete flooring, a single front door, a dark wood front door and beige floors.
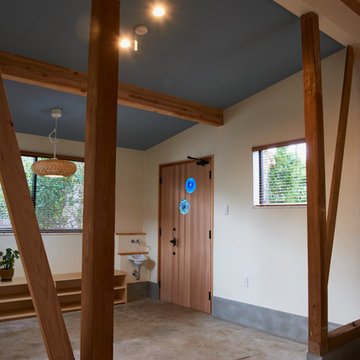
photo by hisashi okamoto
This is an example of a modern entrance in Other with white walls, concrete flooring, a double front door, a medium wood front door and beige floors.
This is an example of a modern entrance in Other with white walls, concrete flooring, a double front door, a medium wood front door and beige floors.
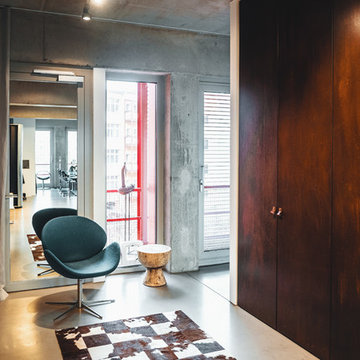
Fotograf: http://popp-media.de/
Large contemporary hallway in Berlin with white walls, concrete flooring and beige floors.
Large contemporary hallway in Berlin with white walls, concrete flooring and beige floors.
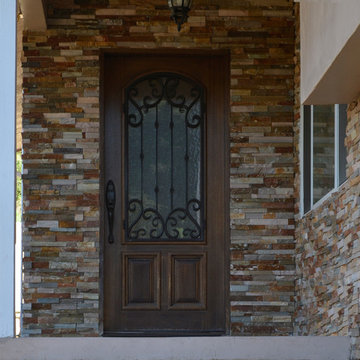
Walls and entry way made with decorative stone work.
This is an example of a traditional front door in Los Angeles with concrete flooring, a single front door, a dark wood front door and beige floors.
This is an example of a traditional front door in Los Angeles with concrete flooring, a single front door, a dark wood front door and beige floors.
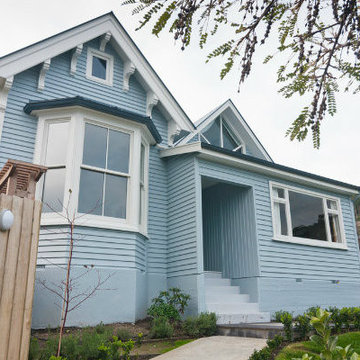
Design ideas for a medium sized front door in Auckland with blue walls, concrete flooring, a single front door and beige floors.
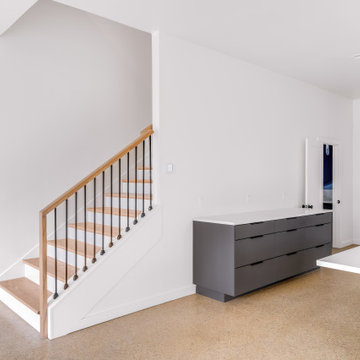
This is what you see when you walk in the front door, gorgeous entryway!
Photo of a small modern foyer in Dallas with white walls, concrete flooring, a single front door, a white front door and beige floors.
Photo of a small modern foyer in Dallas with white walls, concrete flooring, a single front door, a white front door and beige floors.
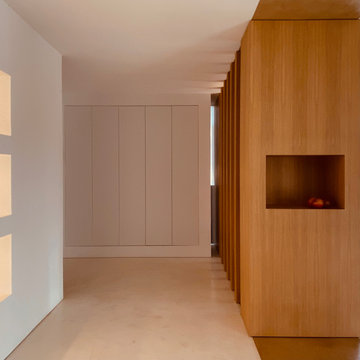
Justo delante de la puerta principal de acceso, una celosía tamiza las vistas y confiere cierta intimidad, pero permite la llegada de la luz natural del patio central.
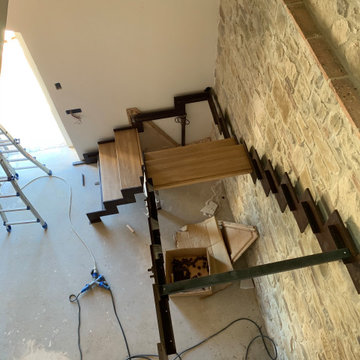
during renovation, staircase in corten and oak been built
Inspiration for a contemporary entrance in Other with concrete flooring and beige floors.
Inspiration for a contemporary entrance in Other with concrete flooring and beige floors.
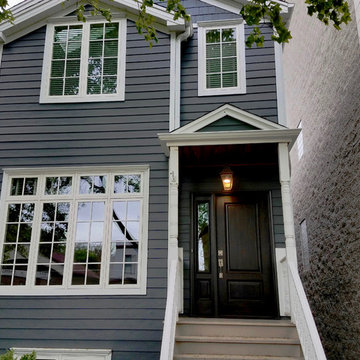
HardiePlank Iron Gray Lap and Shingle Straight Edge (Dormer) Siding, HardieTrim Arctic White, ProVia Entry Door Signet remodeled front entry Portico.
This is an example of a medium sized victorian front door in Chicago with grey walls, a single front door, a dark wood front door, beige floors and concrete flooring.
This is an example of a medium sized victorian front door in Chicago with grey walls, a single front door, a dark wood front door, beige floors and concrete flooring.
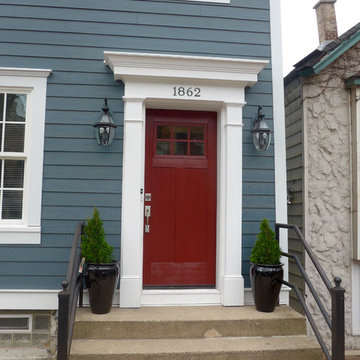
Chicago, IL 60614 Victorian Style Home in James HardiePlank Lap Siding in ColorPlus Technology Color Evening Blue and HardieTrim Arctic White, installed new windows and ProVia Entry Door Signet.

This Colonial Style Home located in Winnetka, IL was remodeled by Siding & Windows Group where we installed James HardiePlank Select Cedarmill Lap Siding in ColorPlus Technology Color Monterey Taupe and HardieTrim Smooth Boards in ColorPlus Technology Color Arctic White with crown moldings, top frieze boards. Siding & Windows Group created and built Front Entrance Decorative Roof Canopy, Douglas Fir Beaded Wood Ceiling, Cedar Exterior Finish and Gable Roof to match. To finish the beautiful Winnetka, IL Exterior Remodel, we installed Marvin Ultimate Windows and Fypon Shutters in Custom Color by Sherwin Williams.
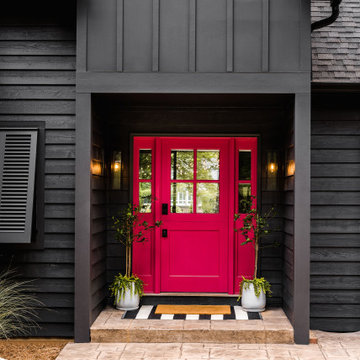
A vivid pink dutch door catches your eye and invites you in.
Photo of a medium sized coastal front door in Charlotte with black walls, concrete flooring, a stable front door, a red front door, beige floors and tongue and groove walls.
Photo of a medium sized coastal front door in Charlotte with black walls, concrete flooring, a stable front door, a red front door, beige floors and tongue and groove walls.
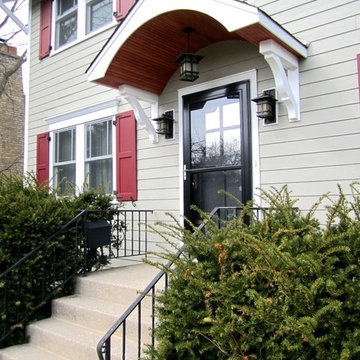
This Colonial Style Home located in Winnetka, IL was remodeled by Siding & Windows Group where we installed James HardiePlank Select Cedarmill Lap Siding in ColorPlus Technology Color Monterey Taupe and HardieTrim Smooth Boards in ColorPlus Technology Color Arctic White with crown moldings, top frieze boards. Siding & Windows Group created and built Front Entrance Decorative Roof Canopy, Douglas Fir Beaded Wood Ceiling, Cedar Exterior Finish and Gable Roof to match. To finish the beautiful Winnetka, IL Exterior Remodel, we installed Marvin Ultimate Windows and Fypon Shutters in Custom Color by Sherwin Williams.
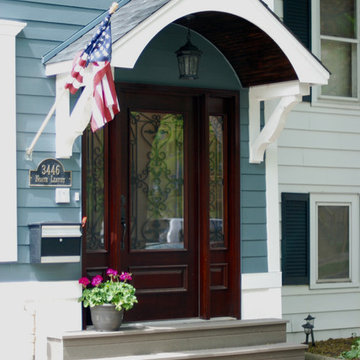
This Victorian Style Home located in Chicago, IL was remodeled by Siding & Windows Group where we installed James HardiePlank Select Cedarmill Lap Siding in ColorPlus Technology Color Evening Blue and HardieTrim Smooth Boards in ColorPlus Technology Color Arctic White with top and bottom frieze boards. We also completed the Front Door Arched Canopy.
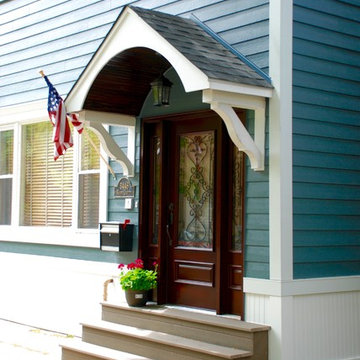
This Victorian Style Home located in Chicago, IL was remodeled by Siding & Windows Group where we installed James HardiePlank Select Cedarmill Lap Siding in ColorPlus Technology Color Evening Blue and HardieTrim Smooth Boards in ColorPlus Technology Color Arctic White with top and bottom frieze boards. We also completed the Front Door Arched Canopy.
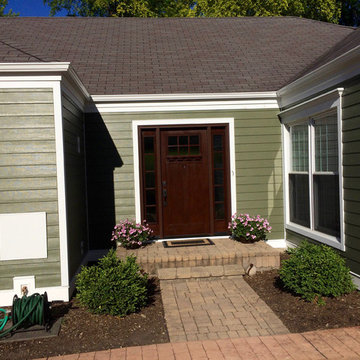
James Hardie Siding, Wheaton, IL remodeled home. Siding & Windows Group installed James HardiePlank Select Cedarmill Siding in ColorPlus Color Mountain Sage and HardieTrim Smooth Boards in Arctic White. Also replaced Windows with Simonton Windows and Front Entry Door with ProVia Signet Front Entry Door Full Wood Frame with Sidelights.
Entrance with Concrete Flooring and Beige Floors Ideas and Designs
12