Entrance with Grey Floors and Multi-coloured Floors Ideas and Designs
Refine by:
Budget
Sort by:Popular Today
81 - 100 of 16,444 photos
Item 1 of 3
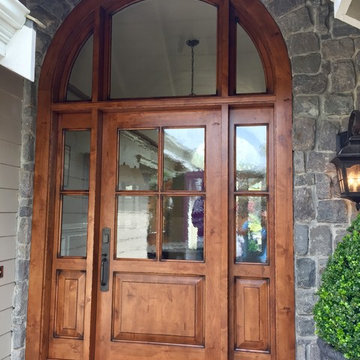
Antigua Doors
Photo of a large classic front door in San Francisco with green walls, slate flooring, a single front door, a medium wood front door and grey floors.
Photo of a large classic front door in San Francisco with green walls, slate flooring, a single front door, a medium wood front door and grey floors.
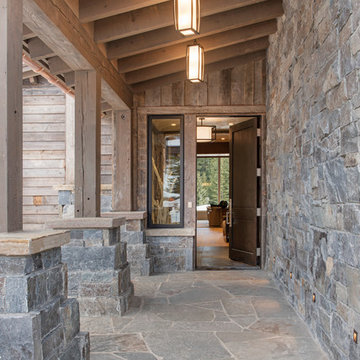
Whitney Kamman
Photo of a medium sized rustic front door in Other with brown walls, slate flooring, a single front door, a dark wood front door and grey floors.
Photo of a medium sized rustic front door in Other with brown walls, slate flooring, a single front door, a dark wood front door and grey floors.

George Paxton
Inspiration for a large classic foyer in Cincinnati with white walls, dark hardwood flooring, a double front door, a dark wood front door and grey floors.
Inspiration for a large classic foyer in Cincinnati with white walls, dark hardwood flooring, a double front door, a dark wood front door and grey floors.

Gray lockers with navy baskets are the perfect solution to all storage issues
This is an example of a small traditional boot room in New York with grey walls, porcelain flooring, a single front door, a black front door and grey floors.
This is an example of a small traditional boot room in New York with grey walls, porcelain flooring, a single front door, a black front door and grey floors.

Design ideas for a medium sized modern foyer in Hamburg with white walls, concrete flooring, a single front door, a black front door, grey floors and feature lighting.
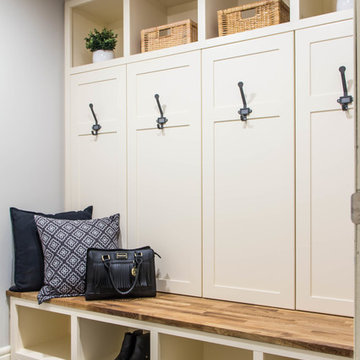
Family friendly farmhouse mudroom with hidden storage concealed behind the locker doors.
Small farmhouse boot room in Calgary with grey walls, porcelain flooring and grey floors.
Small farmhouse boot room in Calgary with grey walls, porcelain flooring and grey floors.
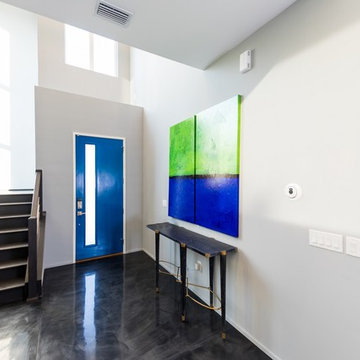
This modern beach house in Jacksonville Beach features a large, open entertainment area consisting of great room, kitchen, dining area and lanai. A unique second-story bridge over looks both foyer and great room. Polished concrete floors and horizontal aluminum stair railing bring a contemporary feel. The kitchen shines with European-style cabinetry and GE Profile appliances. The private upstairs master suite is situated away from other bedrooms and features a luxury master shower and floating double vanity. Two roomy secondary bedrooms share an additional bath. Photo credit: Deremer Studios
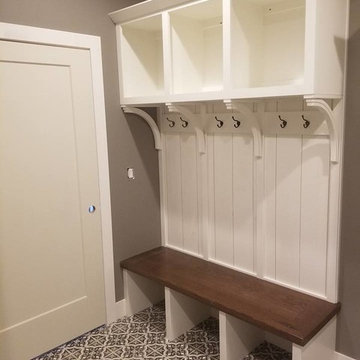
Design ideas for a medium sized classic boot room in Cedar Rapids with grey walls, multi-coloured floors, ceramic flooring, a single front door and a white front door.

Inspiration for a small traditional boot room in Chicago with grey walls, ceramic flooring, a single front door, a white front door and grey floors.

The mudroom has a tile floor to handle the mess of an entry, custom builtin bench and cubbies for storage, and a double farmhouse style sink mounted low for the little guys. Sink and fixtures by Kohler and lighting by Feiss.
Photo credit: Aaron Bunse of a2theb.com
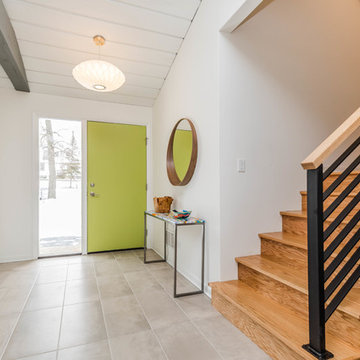
Neil Sy Photography
Design ideas for a midcentury entrance in Chicago with white walls, porcelain flooring, a single front door, a green front door and grey floors.
Design ideas for a midcentury entrance in Chicago with white walls, porcelain flooring, a single front door, a green front door and grey floors.
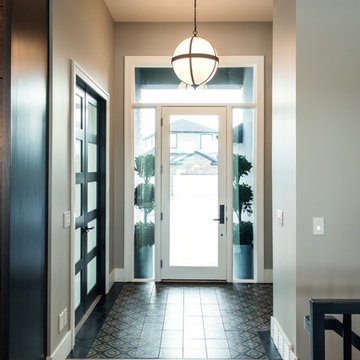
This is an example of a medium sized contemporary foyer in Other with grey walls, ceramic flooring, a single front door, a glass front door and multi-coloured floors.

Photo: Eastman Creative
Inspiration for a classic boot room in Richmond with grey walls, porcelain flooring, a single front door, a medium wood front door and grey floors.
Inspiration for a classic boot room in Richmond with grey walls, porcelain flooring, a single front door, a medium wood front door and grey floors.

Ric Stovall
Large rustic boot room in Denver with beige walls, limestone flooring, a stable front door, a dark wood front door and grey floors.
Large rustic boot room in Denver with beige walls, limestone flooring, a stable front door, a dark wood front door and grey floors.

Photo of a contemporary front door in Los Angeles with grey walls, concrete flooring, a single front door, a medium wood front door and grey floors.

Photo by Ethington
Design ideas for a medium sized rural front door in Other with a black front door, white walls, concrete flooring, a single front door and grey floors.
Design ideas for a medium sized rural front door in Other with a black front door, white walls, concrete flooring, a single front door and grey floors.
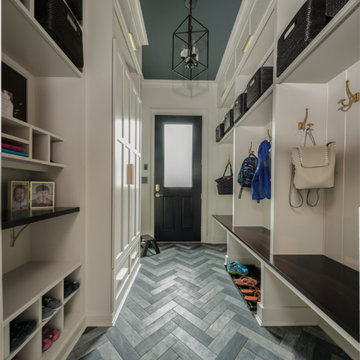
This beautiful home located near a central Connecticut wine vineyard was purchased by a growing family as their dream home. They decided to make their informal entry into their home a priority. We truly are believers in combining function with elegance. This mudroom opens up to their kitchen so why not create some amazing storage that looks great too! This space speaks to their transitional style with a touch of tradition. From mixing the metal finishes to the herringbone floor pattern we were able to create a timeless, functional first impression to a beautiful home. Every family can benefit from having a space called “Home Central” from pre-school on…come in and take your shoes off.
Custom designed by Hartley and Hill Design. All materials and furnishings in this space are available through Hartley and Hill Design. www.hartleyandhilldesign.com 888-639-0639
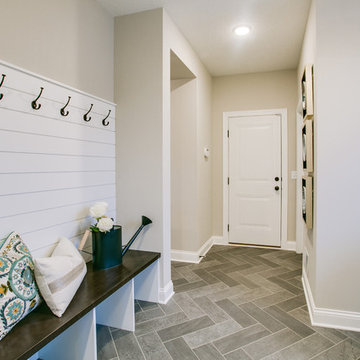
Design ideas for a medium sized traditional boot room in Minneapolis with beige walls, porcelain flooring, a single front door, a white front door and grey floors.
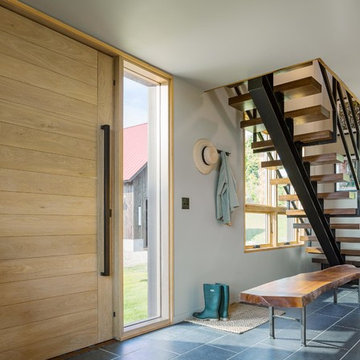
Jim Westpahlen
Photo of a medium sized modern foyer in Burlington with grey walls, porcelain flooring, a pivot front door, a light wood front door and grey floors.
Photo of a medium sized modern foyer in Burlington with grey walls, porcelain flooring, a pivot front door, a light wood front door and grey floors.
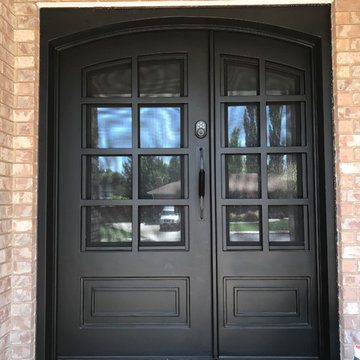
Photo of a small classic front door in Salt Lake City with red walls, concrete flooring, a double front door, a black front door and grey floors.
Entrance with Grey Floors and Multi-coloured Floors Ideas and Designs
5