Entrance with Grey Floors and Wood Walls Ideas and Designs
Refine by:
Budget
Sort by:Popular Today
61 - 80 of 310 photos
Item 1 of 3
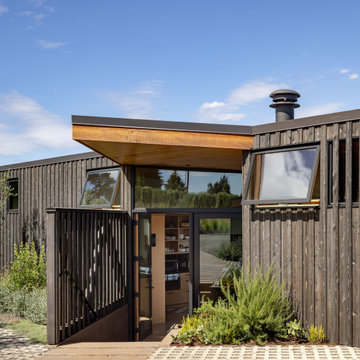
Like other special moments in the program, the entry is set at an angle to the rest of the house, ushering visitors in and setting up the dynamic experience of the space. Photography: Andrew Pogue Photography.
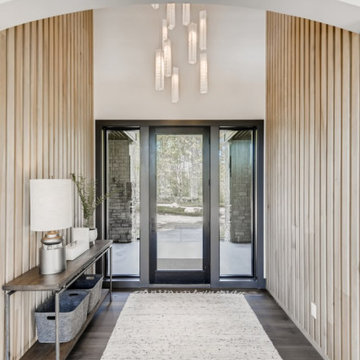
Wood slat wall detail with stunning staggered glass chandelier.
Inspiration for a large modern front door in Minneapolis with medium hardwood flooring, a single front door, a glass front door, grey floors and wood walls.
Inspiration for a large modern front door in Minneapolis with medium hardwood flooring, a single front door, a glass front door, grey floors and wood walls.
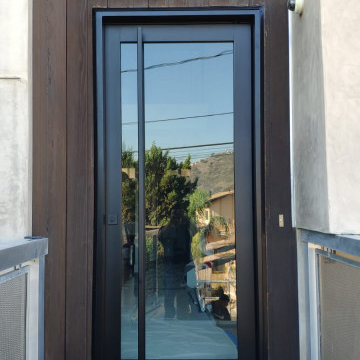
Steel pivot door with clear glass. Unit is made of thermally improved steel, impact-resistant security laminated glass, door sweep, deadbolt, in-house-made pull, door seals, and automotive black paint.
Your home should be beautiful. Whether it’s a new build or an existing home remodel, we want to help you build the house of your dreams. Let’s start with upgrading to a custom-made steel modern pivot door for the main entrance.
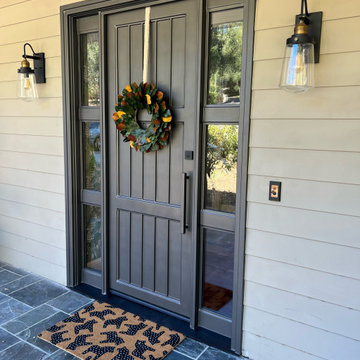
Three plank, with pair three light sidelights iron and glass entry door.
Design ideas for a medium sized classic front door in San Francisco with grey walls, limestone flooring, a single front door, a grey front door, grey floors, a timber clad ceiling and wood walls.
Design ideas for a medium sized classic front door in San Francisco with grey walls, limestone flooring, a single front door, a grey front door, grey floors, a timber clad ceiling and wood walls.
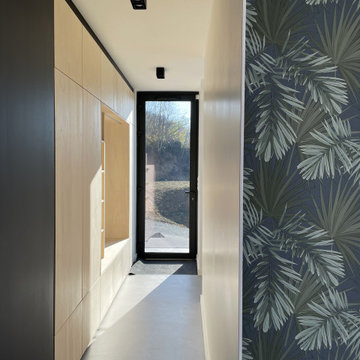
Photo of a large contemporary foyer in Lyon with black walls, concrete flooring, a single front door, a black front door, grey floors, wood walls and wallpapered walls.
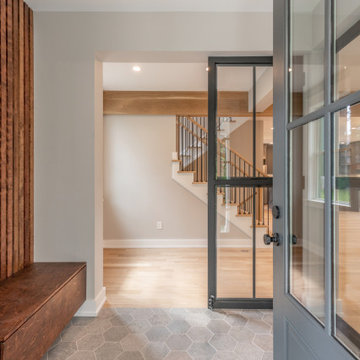
This beautiful foyer features built-ins from our fabrication shop as well as industrial metal glass partitions based on a beautiful hexagon tile floor

We assisted with building and furnishing this model home.
The entry way is two story. We kept the furnishings minimal, simply adding wood trim boxes.
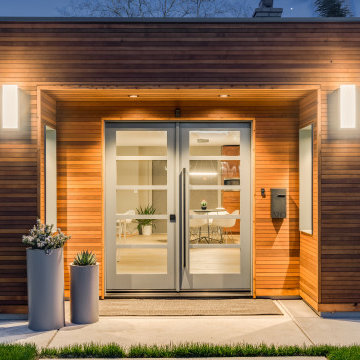
Design ideas for a large modern front door in Sacramento with brown walls, concrete flooring, a double front door, a glass front door, grey floors, a wood ceiling, wood walls and feature lighting.
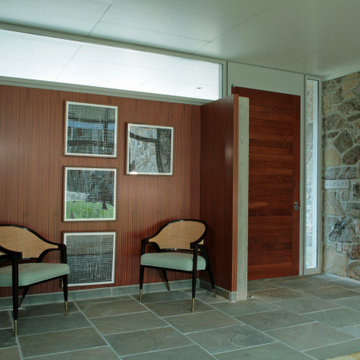
Modern front door in Bridgeport with slate flooring, a single front door, a medium wood front door, grey floors and wood walls.
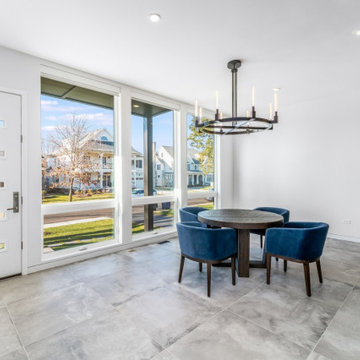
Greet guests in this open entry foyer while enjoying the beauty of the front yard.
Photos: Reel Tour Media
Design ideas for a large modern foyer in Chicago with white walls, a single front door, a white front door, grey floors, porcelain flooring and wood walls.
Design ideas for a large modern foyer in Chicago with white walls, a single front door, a white front door, grey floors, porcelain flooring and wood walls.

玄関に腰掛を設けてその下と、背面壁に間接照明を入れました。
Photo of a medium sized hallway in Other with blue walls, limestone flooring, a single front door, a medium wood front door, grey floors, a wallpapered ceiling and wood walls.
Photo of a medium sized hallway in Other with blue walls, limestone flooring, a single front door, a medium wood front door, grey floors, a wallpapered ceiling and wood walls.
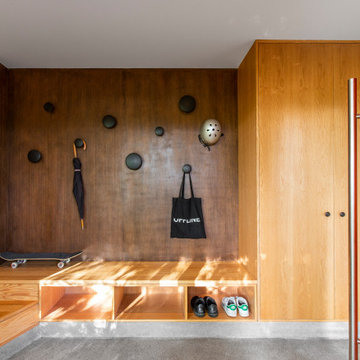
A custom D1 Entry Door flanked by substantial sidelights was designed in a bold rust color to highlight the entrance to the home and provide a sense of welcoming. The vibrant entrance sets a tone of excitement and vivacity that is carried throughout the home. A combination of cedar, concrete, and metal siding grounds the home in its environment, provides architectural interest, and enlists massing to double as an ornament. The overall effect is a design that remains understated among the diverse vegetation but also serves enough eye-catching design elements to delight the senses.
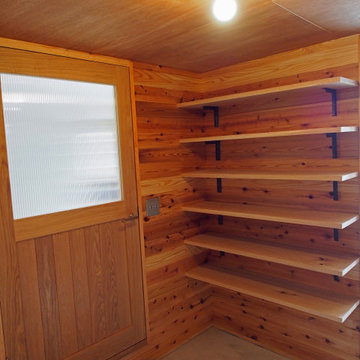
Inspiration for a scandinavian hallway in Other with brown walls, concrete flooring, a single front door, a medium wood front door, grey floors, a wood ceiling and wood walls.
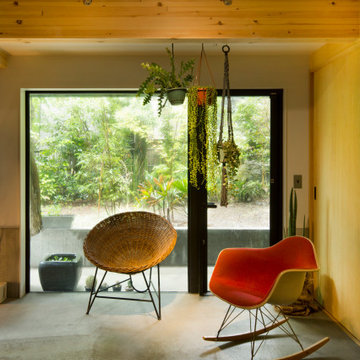
玄関ホールを全て土間にした多目的なスペース。半屋外的な雰囲気を出している。
Inspiration for a medium sized modern hallway in Other with white walls, concrete flooring, a single front door, a metal front door, grey floors, a wood ceiling and wood walls.
Inspiration for a medium sized modern hallway in Other with white walls, concrete flooring, a single front door, a metal front door, grey floors, a wood ceiling and wood walls.
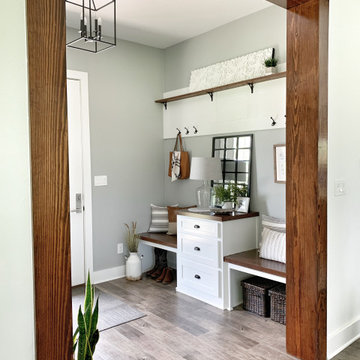
Inspiration for a farmhouse entrance with grey walls, vinyl flooring, a single front door, a white front door, grey floors and wood walls.
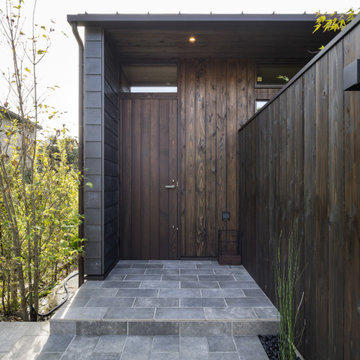
Photo of a front door in Other with brown walls, porcelain flooring, a single front door, a dark wood front door, grey floors, a wood ceiling and wood walls.
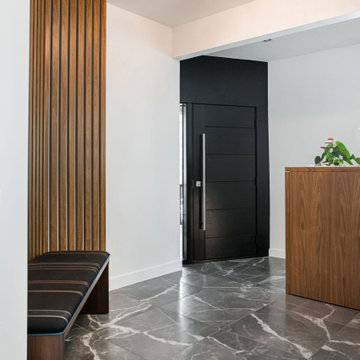
Inspiration for a medium sized modern front door in Calgary with white walls, porcelain flooring, a single front door, a black front door, grey floors and wood walls.

This is an example of a large modern front door in Sacramento with brown walls, concrete flooring, a double front door, a grey front door, grey floors and wood walls.
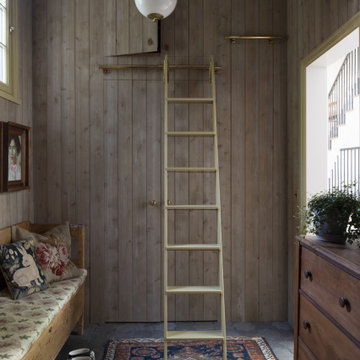
Contractor: Kyle Hunt & Partners
Interiors: Alecia Stevens Interiors
Landscape: Yardscapes, Inc.
Photos: Scott Amundson
This is an example of a boot room in Minneapolis with brown walls, grey floors and wood walls.
This is an example of a boot room in Minneapolis with brown walls, grey floors and wood walls.
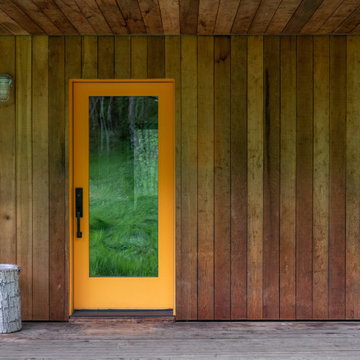
Photo of a small rustic front door in Portland with a single front door, an orange front door, grey floors, a wood ceiling and wood walls.
Entrance with Grey Floors and Wood Walls Ideas and Designs
4