Entrance with Grey Walls and a Light Wood Front Door Ideas and Designs
Refine by:
Budget
Sort by:Popular Today
221 - 240 of 400 photos
Item 1 of 3
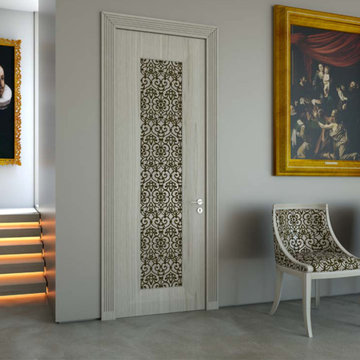
Inspiration for a victorian entrance in Miami with grey walls, a single front door, a light wood front door and grey floors.
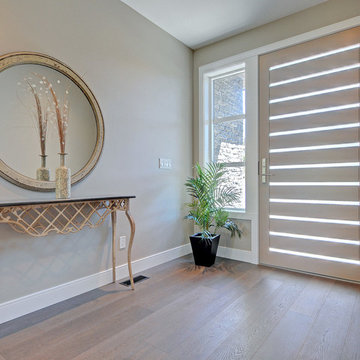
Inspiration for a medium sized contemporary foyer in Vancouver with grey walls, light hardwood flooring, a single front door, a light wood front door and beige floors.
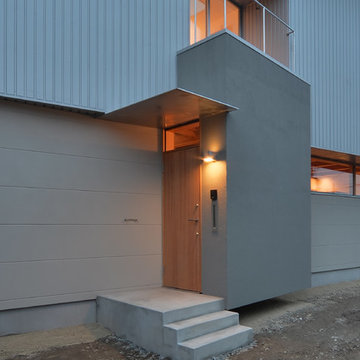
This is an example of a small front door in Nagoya with grey walls, a single front door and a light wood front door.
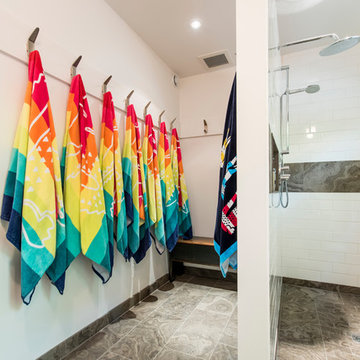
Design ideas for a large modern hallway in Toronto with grey walls, limestone flooring, a single front door and a light wood front door.
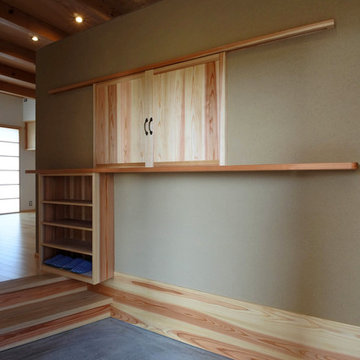
Inspiration for a medium sized world-inspired hallway in Other with grey walls, concrete flooring, a sliding front door, a light wood front door and grey floors.
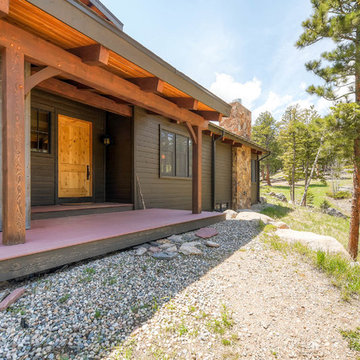
Photo of a large rustic front door in Denver with grey walls, a single front door and a light wood front door.
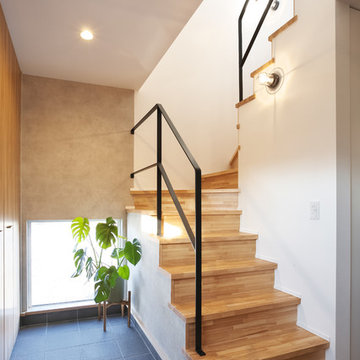
Inspiration for a medium sized urban hallway in Other with grey walls, a single front door, a light wood front door and grey floors.
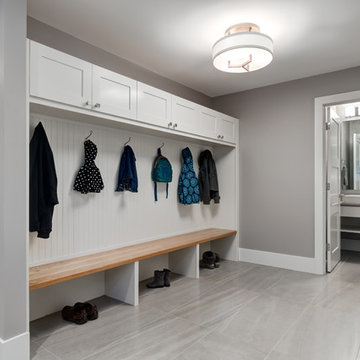
Design ideas for a contemporary boot room in Calgary with grey walls, porcelain flooring, a single front door and a light wood front door.
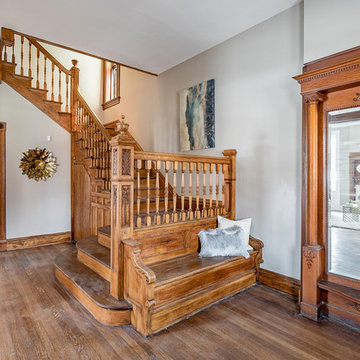
Entry foyer opens up to the home's original antique mirror and historic wooden staircase both with custom millwork preserved.
Medium sized traditional front door in St Louis with medium hardwood flooring, a single front door, a light wood front door, brown floors and grey walls.
Medium sized traditional front door in St Louis with medium hardwood flooring, a single front door, a light wood front door, brown floors and grey walls.
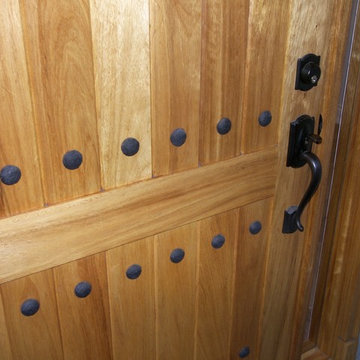
Photo of a medium sized classic front door in Miami with grey walls, a single front door, a light wood front door and porcelain flooring.
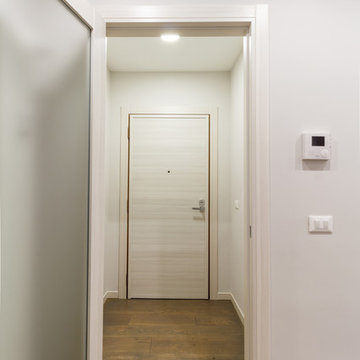
Design ideas for a medium sized contemporary foyer in Milan with a single front door, a light wood front door, grey walls and dark hardwood flooring.
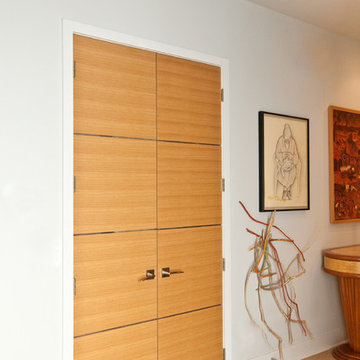
Entry closet features oak veneer doors and oak flooring
Inspiration for a medium sized vestibule in Los Angeles with grey walls, light hardwood flooring, a single front door and a light wood front door.
Inspiration for a medium sized vestibule in Los Angeles with grey walls, light hardwood flooring, a single front door and a light wood front door.
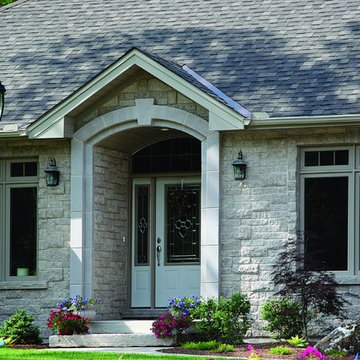
Newport Stone - Aberdeen
Design ideas for an entrance in Other with grey walls, a double front door and a light wood front door.
Design ideas for an entrance in Other with grey walls, a double front door and a light wood front door.
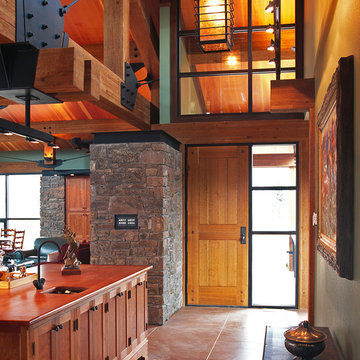
This vacation home, situated on a three acre wooded site, is an addition to the original modest house and garage. The program called for the addition of approximately 3,000 square feet to include living, dining, kitchen, and master bedroom space. A pavilion was created to the west of the existing house, with an internal bridge that spans a water element and connects both structures.
This strategy of separation allowed exploration of a new architecture that combined the timber tradition of the mountains with contemporary elements like expansive glass and an open plan. This is expressed by the great weight of the timber frame structure, which takes the form of two girder trusses that rest upon stone masses. On the west the truss is positioned outside the glass wall of the house. This creates a sense of depth that allows the building to dissolve into the landscape, and on a practical note, provides sun screening.
A.I.A. Wyoming Chapter Design Award of Merit 2001
Project Year: Pre-2005
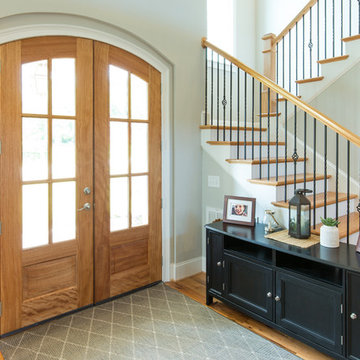
Inspiration for a large traditional front door in Other with grey walls, light hardwood flooring, a double front door and a light wood front door.
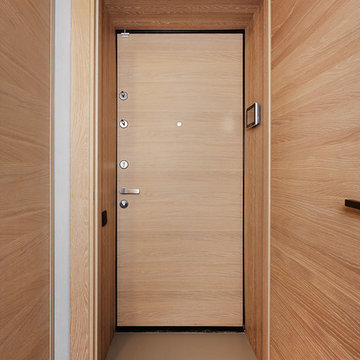
Проект: Марина Денисова, Лариса Колмыкова
Фото: Виталий Растопчин, Андрей Сорокин
Inspiration for a small contemporary entrance in Moscow with grey walls, a single front door, a light wood front door and grey floors.
Inspiration for a small contemporary entrance in Moscow with grey walls, a single front door, a light wood front door and grey floors.
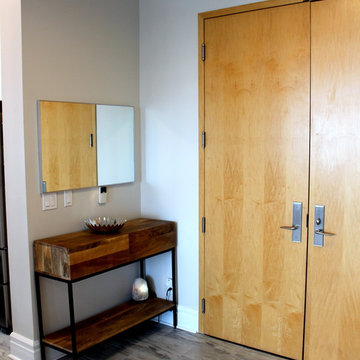
Still waiting on a new rug as the original one did not fit under the door, a common problem in condos. The perfectly fit console was found online after much searching.
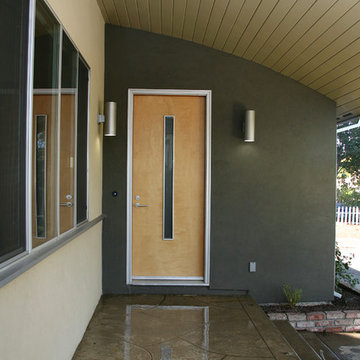
A dramatic upstairs addition to a simple 1950’s tract house provided much need space a growing family and a much appreciated transformation for a changing community. Some persuasion was needed to convince planning authorities that a curved roof was actually compatible with the neighborhood, yet the final home and front porch nestles comfortably under a towering redwood. The arc motif is echoed with a stainless steel inlay in clear maple cabinet doors.
Photos by Stuart Locklear
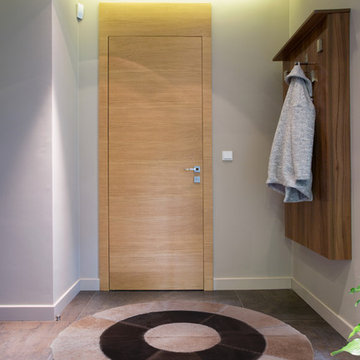
Family run AYDIN Hides is the Leading Provider of the Finest Luxury Cowhide and Cowhide Patchwork Rugs, Sheepskins and Goatskins ethically and humanely sourced in Europe and 100% with respect to nature and bio diversity. Each piece is handcrafted and hand-stitched in small production batches to offer uncompromised Premium Quality and Authenticity.
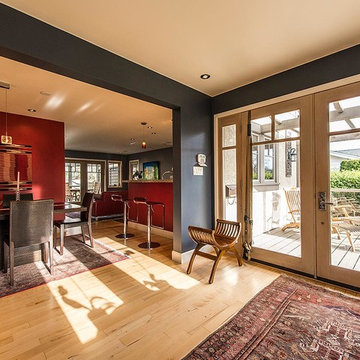
Double doors of glass create a light airy entry to this renovated bungalow. Outside, a large cedar deck invites lounging.
Medium sized contemporary foyer in Vancouver with grey walls, light hardwood flooring, a double front door and a light wood front door.
Medium sized contemporary foyer in Vancouver with grey walls, light hardwood flooring, a double front door and a light wood front door.
Entrance with Grey Walls and a Light Wood Front Door Ideas and Designs
12