Entrance with Light Hardwood Flooring and Painted Wood Flooring Ideas and Designs
Refine by:
Budget
Sort by:Popular Today
201 - 220 of 16,109 photos
Item 1 of 3
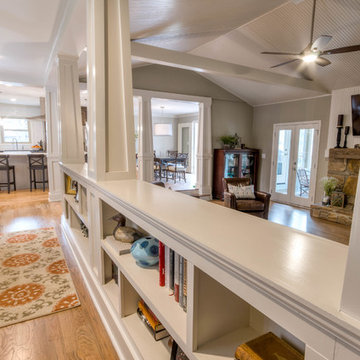
Take it Digital
Inspiration for a medium sized rural foyer in Atlanta with grey walls, light hardwood flooring, a double front door and a white front door.
Inspiration for a medium sized rural foyer in Atlanta with grey walls, light hardwood flooring, a double front door and a white front door.
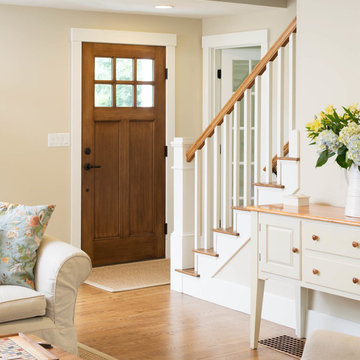
Cape style entry and stair. Renovation, deep energy retrofit. Photo credit John Hession.
Inspiration for a classic front door in Boston with beige walls, light hardwood flooring, a single front door and a medium wood front door.
Inspiration for a classic front door in Boston with beige walls, light hardwood flooring, a single front door and a medium wood front door.
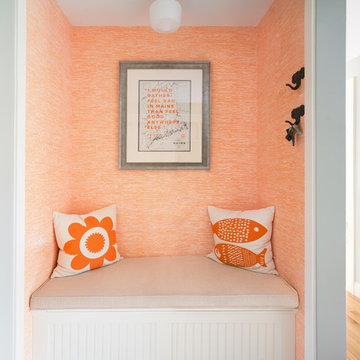
Liz Donnelly - Maine Photo Co.
Inspiration for a medium sized traditional boot room in Portland Maine with grey walls and light hardwood flooring.
Inspiration for a medium sized traditional boot room in Portland Maine with grey walls and light hardwood flooring.
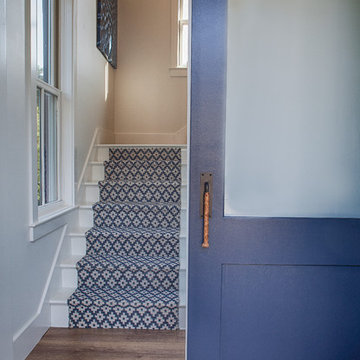
john mc manus
Photo of a small country foyer in Charleston with white walls, light hardwood flooring, a single front door and a white front door.
Photo of a small country foyer in Charleston with white walls, light hardwood flooring, a single front door and a white front door.

The entry leads to an open plan parlor floor. with adjacent living room at the front, dining in the middle and open kitchen in the back of the house.. One hidden surprise is the paneled door that opens to reveal a tiny guest bath under the existing staircase. Executive Saarinen arm chairs from are reupholstered in a shiny Knoll 'Tryst' fabric which adds texture and compliments the black lacquer mushroom 1970's table and shiny silver frame of the large round mirror.
Photo: Ward Roberts

This front entry door is 48" wide and features a 36" tall Stainless Steel Handle. It is a 3 lite door with white laminated glass, while the sidelite is done in clear glass. It is painted in a burnt orange color on the outside, while the interior is painted black.
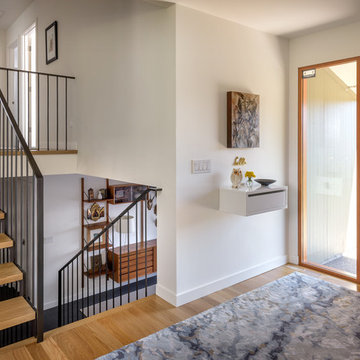
Photo Credits: Aaron Leitz
Inspiration for a medium sized modern entrance in Portland with white walls, light hardwood flooring, a single front door and a medium wood front door.
Inspiration for a medium sized modern entrance in Portland with white walls, light hardwood flooring, a single front door and a medium wood front door.
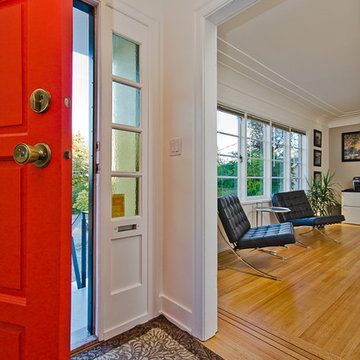
Inspiration for a small modern entrance in Vancouver with yellow walls, light hardwood flooring and a single front door.
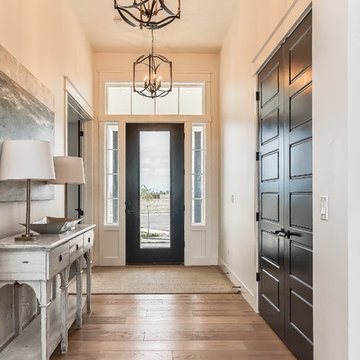
Floor is Sandal from our Ventura Collection. Details from the incredible builder (Gardner Homes in Idaho) below:
"Light hardwood floors flow from room to room on the first level. Oil-rubbed bronze light fixtures add a sense of eclectic elegance to the farmhouse setting. Horizontal stair railings give a modern touch to the farmhouse nostalgia. Stained wooden beams contrast beautifully with the crisp white tongue and groove ceiling. A barn door conceals a private, well-lit office or homework nook with bespoke shelving." - Gardner Homes in Idaho
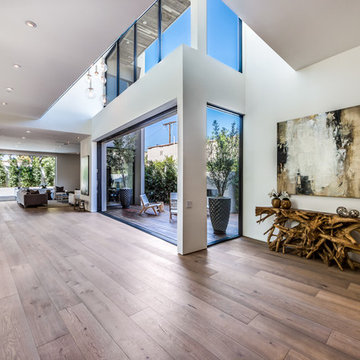
The Sunset Team
Large modern entrance in Los Angeles with yellow walls, light hardwood flooring, a single front door and a glass front door.
Large modern entrance in Los Angeles with yellow walls, light hardwood flooring, a single front door and a glass front door.

A perfect match in any entryway, this fresh herb wallpaper adds a fun vibe to walls that makes preparing meals much more enjoyable!
Design ideas for a medium sized rural boot room in Boston with green walls, light hardwood flooring, a single front door and a white front door.
Design ideas for a medium sized rural boot room in Boston with green walls, light hardwood flooring, a single front door and a white front door.
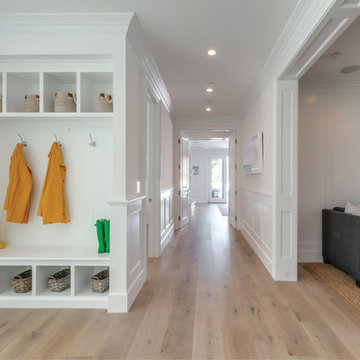
European White Oak Hardwood Flooring 'Eiffel' from the Artistique collection throughout this 3.382 sq. foot traditional home just off of Sunset Blvd in Los Angeles, CA
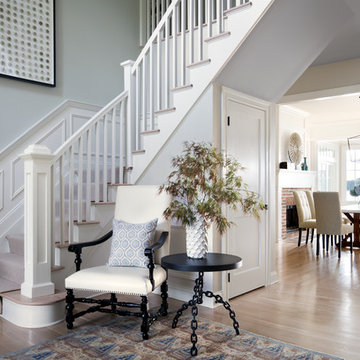
Inspiration for a classic foyer in New York with blue walls, light hardwood flooring and feature lighting.
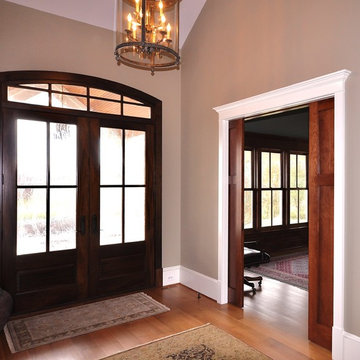
Photo of a medium sized classic front door in DC Metro with grey walls, a double front door, a dark wood front door, light hardwood flooring and beige floors.
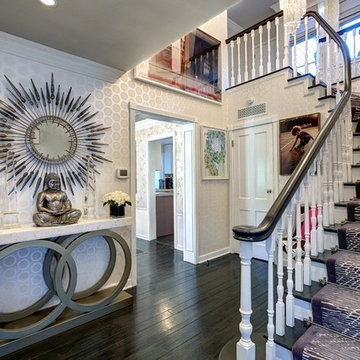
Contemporary foyer in Los Angeles with multi-coloured walls, painted wood flooring, a single front door and a white front door.
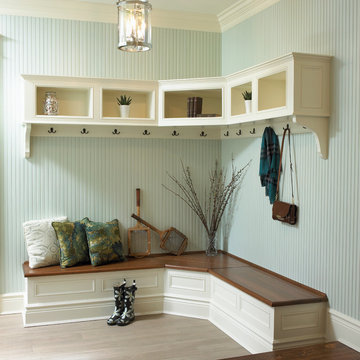
Inspiration for a classic boot room in Toronto with blue walls and light hardwood flooring.

Front entry to mid-century-modern renovation with green front door with glass panel, covered wood porch, wood ceilings, wood baseboards and trim, hardwood floors, large hallway with beige walls, floor to ceiling window in Berkeley hills, California
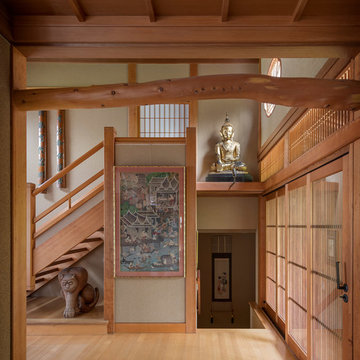
Aaron Leitz
Design ideas for a world-inspired foyer in Hawaii with beige walls, light hardwood flooring, a light wood front door and beige floors.
Design ideas for a world-inspired foyer in Hawaii with beige walls, light hardwood flooring, a light wood front door and beige floors.

This full home mid-century remodel project is in an affluent community perched on the hills known for its spectacular views of Los Angeles. Our retired clients were returning to sunny Los Angeles from South Carolina. Amidst the pandemic, they embarked on a two-year-long remodel with us - a heartfelt journey to transform their residence into a personalized sanctuary.
Opting for a crisp white interior, we provided the perfect canvas to showcase the couple's legacy art pieces throughout the home. Carefully curating furnishings that complemented rather than competed with their remarkable collection. It's minimalistic and inviting. We created a space where every element resonated with their story, infusing warmth and character into their newly revitalized soulful home.
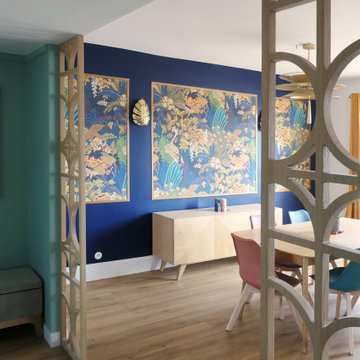
Villa Marcès - Réaménagement et décoration d'un appartement, 94 - Un double claustra, dessiné sur mesure, remplace la double porte vitrée séparant l'entrée de la pièce à vivre tout en laissant passer la lumière.
Entrance with Light Hardwood Flooring and Painted Wood Flooring Ideas and Designs
11