Entrance with Metallic Walls and Multi-coloured Walls Ideas and Designs
Refine by:
Budget
Sort by:Popular Today
41 - 60 of 2,554 photos
Item 1 of 3

#thevrindavanproject
ranjeet.mukherjee@gmail.com thevrindavanproject@gmail.com
https://www.facebook.com/The.Vrindavan.Project
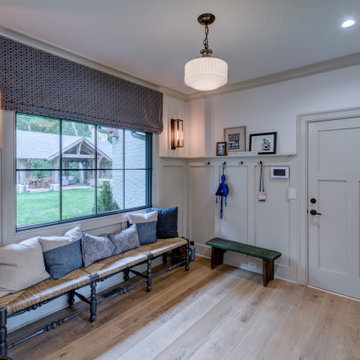
Large boot room in Atlanta with multi-coloured walls, light hardwood flooring, a single front door and brown floors.

Misha Bruk
Large contemporary front door in San Francisco with multi-coloured walls, limestone flooring, a pivot front door, a glass front door and beige floors.
Large contemporary front door in San Francisco with multi-coloured walls, limestone flooring, a pivot front door, a glass front door and beige floors.
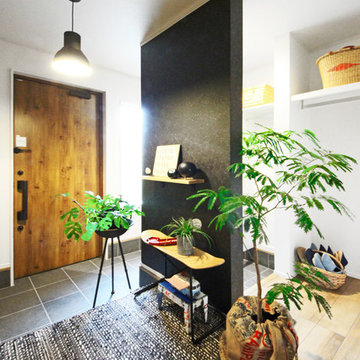
Industry の家「地熱住宅」
Inspiration for an industrial hallway in Other with multi-coloured walls, a single front door, a medium wood front door and black floors.
Inspiration for an industrial hallway in Other with multi-coloured walls, a single front door, a medium wood front door and black floors.
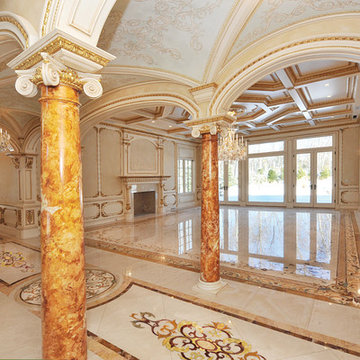
Developer George Kevo collaborated with Creative Edge Master Shop, Inc., and Aalto Design to design and fabricate floors for a French chateau masterpiece home. A project of this nature requires meticulous care and excellent craftsmanship. Both developer George Kevo and Harri Aalto, President of Aalto Design, have discerning eyes and discriminating tastes. Working together, Harri Aalto was able to interpret and add his design style to George's idea. Their collaboration yielded floors containing over 20 colors and over 2,200 ft. of stunning artistry. Some of the stones used in this project were Crema Marfil, Emperador Dark, Jerusalem Gold, Indus Gold, Quetzel Green and French Vanilla.
Design and colors were carefully chosen following the developer's interior decorations. After a month of designing and programming, Creative Edge Master Shop, iNc. fabricated and shipped over 40,000 pieces of preassembled stone flooring for installation.
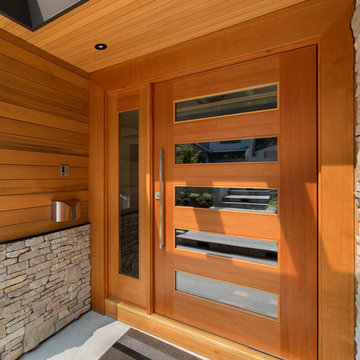
Inspiration for a large modern front door in Vancouver with multi-coloured walls, concrete flooring, a single front door, a medium wood front door and grey floors.
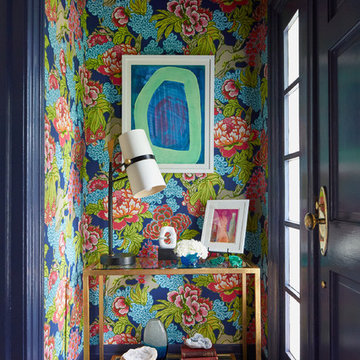
Photographed by Laura Moss
Design ideas for a small classic hallway in New York with multi-coloured walls, a single front door, a blue front door and blue floors.
Design ideas for a small classic hallway in New York with multi-coloured walls, a single front door, a blue front door and blue floors.
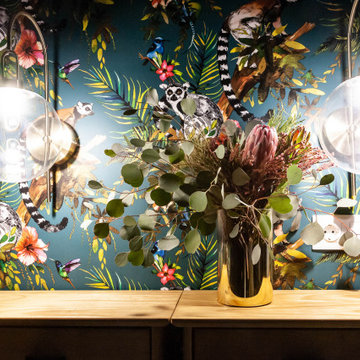
This is an example of a medium sized classic front door in Moscow with multi-coloured walls, porcelain flooring, a single front door, a black front door and black floors.

The Grand stone clad entry with glass and wrought frame doors.
Zoon Media
This is an example of a large farmhouse front door in Calgary with multi-coloured walls, limestone flooring, a double front door, a glass front door and beige floors.
This is an example of a large farmhouse front door in Calgary with multi-coloured walls, limestone flooring, a double front door, a glass front door and beige floors.
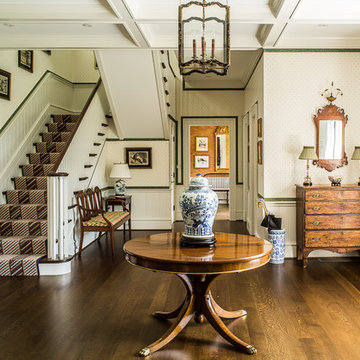
Design ideas for a large traditional foyer in Portland Maine with multi-coloured walls, dark hardwood flooring, a single front door, a white front door and brown floors.
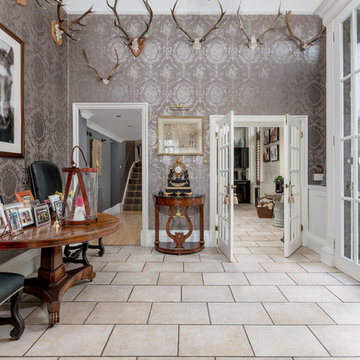
Bohemian foyer in Other with metallic walls, a double front door, beige floors and a glass front door.

Expansive 2-story entry way and staircase opens into a formal living room with fireplace and two separate seating areas. Large windows across the room let in light and take one's eye toward the lake.
Tom Grimes Photography
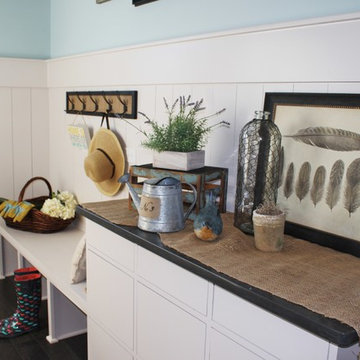
Beach style entrance in Atlanta with multi-coloured walls, dark hardwood flooring and brown floors.
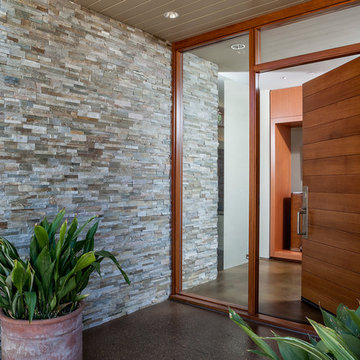
Inspiration for a large modern front door in San Francisco with multi-coloured walls, concrete flooring, a single front door, a medium wood front door and brown floors.
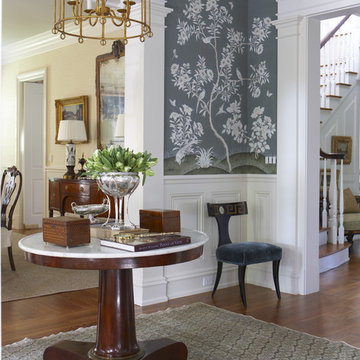
Amy Aidinis Hirsch
Traditional foyer in New York with multi-coloured walls, dark hardwood flooring and feature lighting.
Traditional foyer in New York with multi-coloured walls, dark hardwood flooring and feature lighting.

This cozy lake cottage skillfully incorporates a number of features that would normally be restricted to a larger home design. A glance of the exterior reveals a simple story and a half gable running the length of the home, enveloping the majority of the interior spaces. To the rear, a pair of gables with copper roofing flanks a covered dining area that connects to a screened porch. Inside, a linear foyer reveals a generous staircase with cascading landing. Further back, a centrally placed kitchen is connected to all of the other main level entertaining spaces through expansive cased openings. A private study serves as the perfect buffer between the homes master suite and living room. Despite its small footprint, the master suite manages to incorporate several closets, built-ins, and adjacent master bath complete with a soaker tub flanked by separate enclosures for shower and water closet. Upstairs, a generous double vanity bathroom is shared by a bunkroom, exercise space, and private bedroom. The bunkroom is configured to provide sleeping accommodations for up to 4 people. The rear facing exercise has great views of the rear yard through a set of windows that overlook the copper roof of the screened porch below.
Builder: DeVries & Onderlinde Builders
Interior Designer: Vision Interiors by Visbeen
Photographer: Ashley Avila Photography
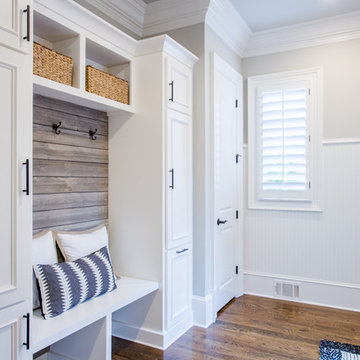
Design ideas for a medium sized classic boot room in Atlanta with multi-coloured walls, medium hardwood flooring, a single front door, a dark wood front door and brown floors.
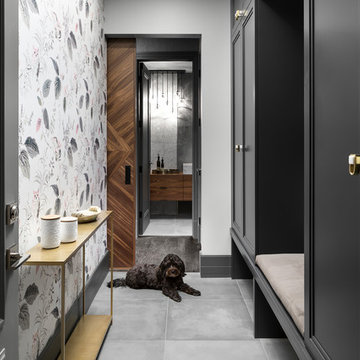
Barry Mackenzie
Design ideas for a contemporary boot room in Toronto with multi-coloured walls and grey floors.
Design ideas for a contemporary boot room in Toronto with multi-coloured walls and grey floors.
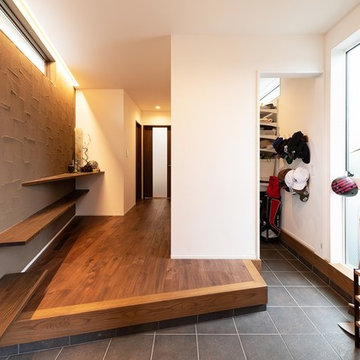
This is an example of a modern hallway in Kyoto with multi-coloured walls and black floors.
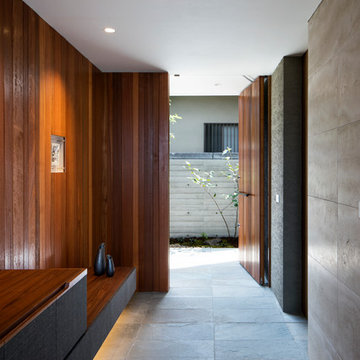
茶山台の家 撮影:冨田英次
Design ideas for a world-inspired hallway in Other with multi-coloured walls, a single front door, a medium wood front door and grey floors.
Design ideas for a world-inspired hallway in Other with multi-coloured walls, a single front door, a medium wood front door and grey floors.
Entrance with Metallic Walls and Multi-coloured Walls Ideas and Designs
3