Entrance with Orange Floors and White Floors Ideas and Designs
Refine by:
Budget
Sort by:Popular Today
121 - 140 of 3,755 photos
Item 1 of 3
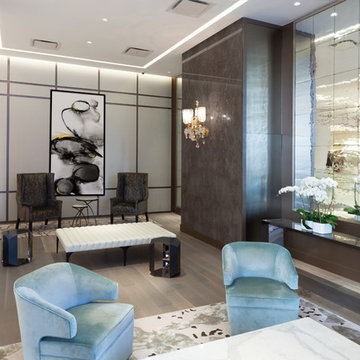
Plaza 400 is a premiere full-service luxury co-op in Manhattan’s Upper East Side. Built in 1968 by architect Philip Birnbaum and Associates, the well-known building has 40 stories and 627 residences. Amenities include a heated outdoor pool, state of the art fitness center, garage, driveway, bike room, laundry room, party room, playroom and rooftop deck.
The extensive 2017 renovation included the main lobby, elevator lift hallway and mailroom. Plaza 400’s gut renovation included new 4’x8′ Calacatta floor slabs, custom paneled feature wall with metal reveals, marble slab front desk and mailroom desk, modern ceiling design, hand blown cut mirror on all columns and custom furniture for the two “Living Room” areas.
The new mailroom was completely gutted as well. A new Calacatta Marble desk welcomes residents to new white lacquered mailboxes, Calacatta Marble filing countertop and a Jonathan Adler chandelier, all which come together to make this space the new jewel box of the Lobby.
The hallway’s gut renovation saw the hall outfitted with new etched bronze mirrored glass panels on the walls, 4’x8′ Calacatta floor slabs and a new vaulted/arched pearlized faux finished ceiling with crystal chandeliers and LED cove lighting.
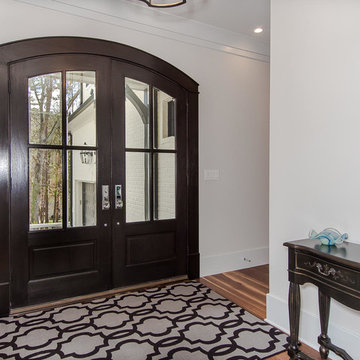
This is an example of a medium sized traditional hallway in Raleigh with white walls, light hardwood flooring, a double front door, a dark wood front door and white floors.

Laurel Way Beverly Hills modern home luxury foyer with pivot door, glass walls & floor, & stacked stone textured walls. Photo by William MacCollum.
Design ideas for an expansive contemporary foyer in Los Angeles with white walls, a pivot front door, a dark wood front door, white floors, a drop ceiling and feature lighting.
Design ideas for an expansive contemporary foyer in Los Angeles with white walls, a pivot front door, a dark wood front door, white floors, a drop ceiling and feature lighting.
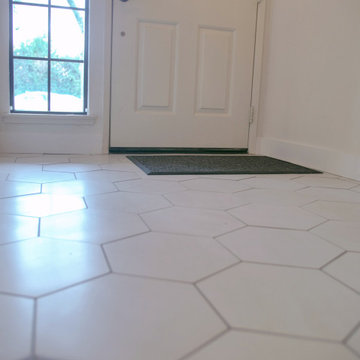
Our client wanted tile flooring for their entryway for extra durability. While hardwood can be a wonderful option for entryways, tile is easy to clean and can hold up against dirt, mud, and other things that can be tracked in from the outside. This white hexagonal tile from Interceramic's Construct line adds a touch of modern flair to this contemporary home.
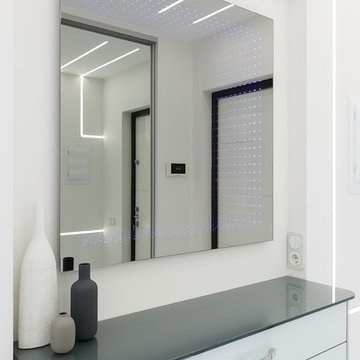
Design ideas for a small contemporary front door in Saint Petersburg with white walls, porcelain flooring, a single front door, a white front door and white floors.
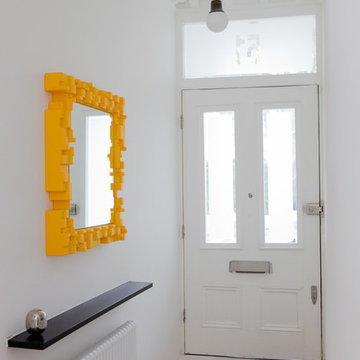
Design ideas for a contemporary hallway in London with white walls, a single front door, a white front door and white floors.
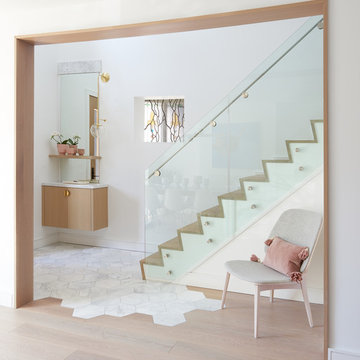
custom details, glass railing, light oak, oak floors, rift cut, white oak,
Design ideas for a contemporary foyer in Toronto with white walls and white floors.
Design ideas for a contemporary foyer in Toronto with white walls and white floors.
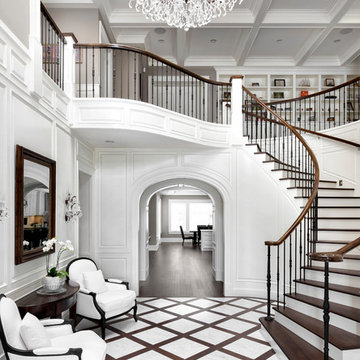
This is an example of a traditional foyer in Other with white walls and white floors.

The Vineyard Farmhouse in the Peninsula at Rough Hollow. This 2017 Greater Austin Parade Home was designed and built by Jenkins Custom Homes. Cedar Siding and the Pine for the soffits and ceilings was provided by TimberTown.
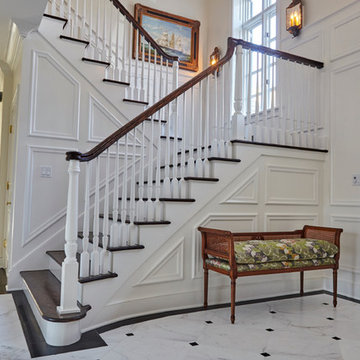
Large classic foyer in Bridgeport with white walls, marble flooring, a single front door, a white front door and white floors.

enter this updated modern victorian home through the new gallery foyer featuring shimmer vinyl washable wallpaper with the polished limestone large tile floor. an elegant macassar ebony round center table sits between the homeowners large scale art collection. at the far end, note the phantom matching coat closets that disappear so the eye can absorb only the serenity of the foyer and the grand kitchen beyond.
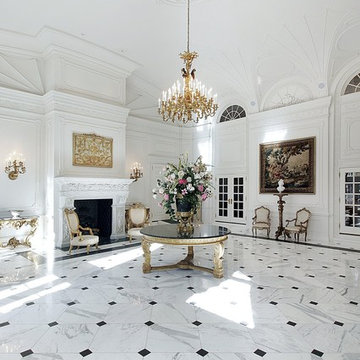
Artsaics offers a wide range of stone tile in various sizes and colors. Provided the fact that natural stone varies in color and veining, Artsaics provides amazing services to help you find your specific match

Design ideas for a midcentury entrance in Portland with terrazzo flooring, a pivot front door, a glass front door, white floors and a wood ceiling.
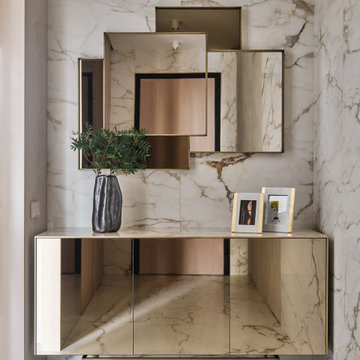
Квартира начинается с прихожей. Хотелось уже при входе создать впечатление о концепции жилья. Планировка от застройщика подразумевала дверной проем в спальню напротив входа в квартиру. Путем перепланировки мы закрыли проем в спальню из прихожей и создали красивую композицию напротив входной двери. Зеркало и буфет от итальянской фабрики Sovet представляют собой зеркальную композицию, заключенную в алюминиевую раму. Подобно абстрактной картине они завораживают с порога. Отсутствие в этом помещении естественного света решили за счет отражающих поверхностей и одинаковой фактуры материалов стен и пола. Это помогло визуально увеличить пространство, и сделать прихожую светлее. Дверь в гостиную - прозрачная из прихожей, полностью пропускает свет, но имеет зеркальное отражение из гостиной.
Выбор керамогранита для напольного покрытия в прихожей и гостиной не случаен. Семья проживает с собакой. Несмотря на то, что питомец послушный и дисциплинированный, помещения требуют тщательного ухода. Керамогранит же очень удобен в уборке.

Design ideas for a contemporary foyer in Brisbane with green walls, a double front door, a yellow front door, white floors and wallpapered walls.
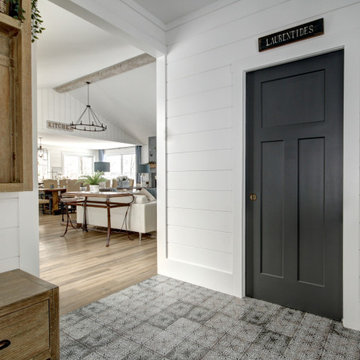
Designer et photographe Lyne Brunet
This is an example of a large farmhouse boot room in Other with white walls, ceramic flooring, a double front door, a red front door and white floors.
This is an example of a large farmhouse boot room in Other with white walls, ceramic flooring, a double front door, a red front door and white floors.
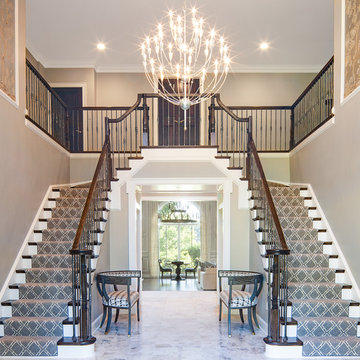
Photo of a large traditional foyer in DC Metro with beige walls, marble flooring and white floors.

Large contemporary foyer in Orlando with white walls, limestone flooring, a double front door, a glass front door and white floors.
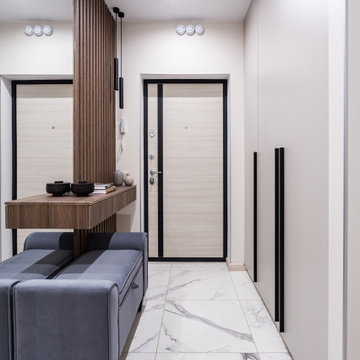
Photo of a contemporary front door in Moscow with white walls, a single front door, a light wood front door and white floors.
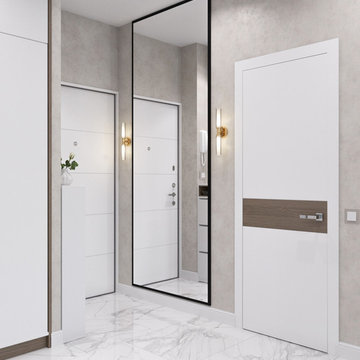
This is an example of a small contemporary front door in Other with beige walls, a single front door, a white front door, white floors and porcelain flooring.
Entrance with Orange Floors and White Floors Ideas and Designs
7