Entrance with Orange Walls and Red Walls Ideas and Designs
Refine by:
Budget
Sort by:Popular Today
61 - 80 of 1,369 photos
Item 1 of 3
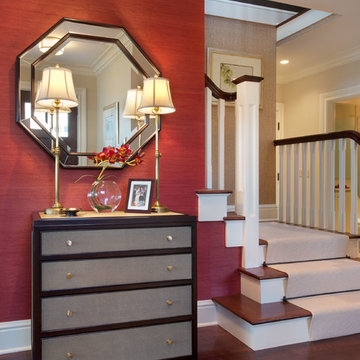
Giovanni Photography, Naples, Florida
This is an example of a medium sized bohemian foyer in New York with red walls, dark hardwood flooring, a single front door, a dark wood front door and brown floors.
This is an example of a medium sized bohemian foyer in New York with red walls, dark hardwood flooring, a single front door, a dark wood front door and brown floors.
Lauren Colton
Small retro front door in Seattle with red walls, medium hardwood flooring, a single front door, a blue front door and brown floors.
Small retro front door in Seattle with red walls, medium hardwood flooring, a single front door, a blue front door and brown floors.
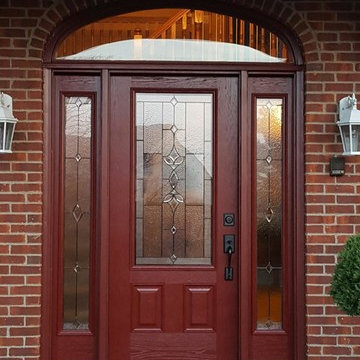
Photo of a medium sized traditional front door in Detroit with a single front door, a red front door, red walls and concrete flooring.
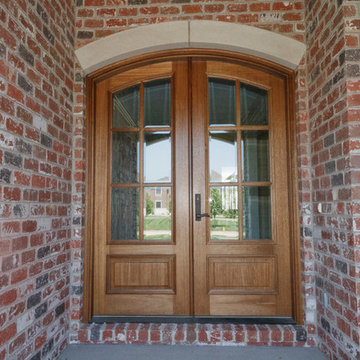
Design ideas for a large classic front door in St Louis with a double front door, a medium wood front door and red walls.
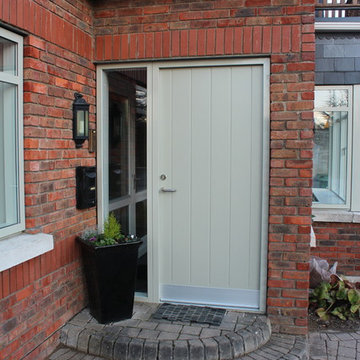
Notrom Construction were employed to renovate this home into a open living area /kitchen for the clients
Details
Interior wall demolished
All new alu clad VELFAC windows
Completely new kitchen
All new interior joinery (floors, doors, frames, skirtings, windows boards etc)
Completely new bathrooms (granite slabs in shower area)
All new tiles in bathrooms
Granite top fitted to existing vanity unit in main bathroom
New velux windows in existing extension
Attic and ground floor exterior walls insulated with spray foam insulation
New remote control gas fire installed
Roof repairs on existing roof
Entire House painted
Landscaping
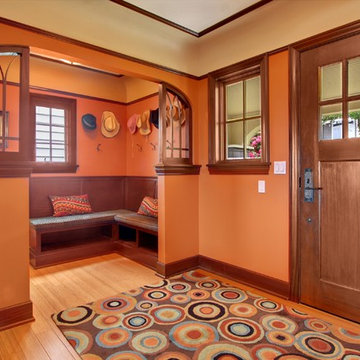
craftsman, crown molding, arches, sitting room, built-ins
Design ideas for a traditional front door in Seattle with orange walls, medium hardwood flooring, a single front door and a dark wood front door.
Design ideas for a traditional front door in Seattle with orange walls, medium hardwood flooring, a single front door and a dark wood front door.
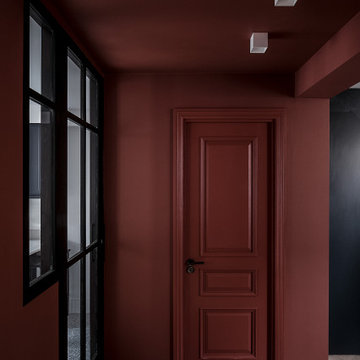
Photo of a medium sized contemporary hallway in London with red walls, medium hardwood flooring, a single front door and a black front door.
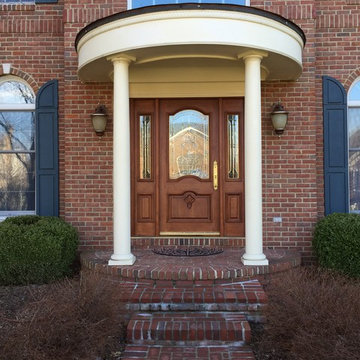
Inspiration for a large traditional front door in DC Metro with red walls, brick flooring, a double front door, a dark wood front door and red floors.
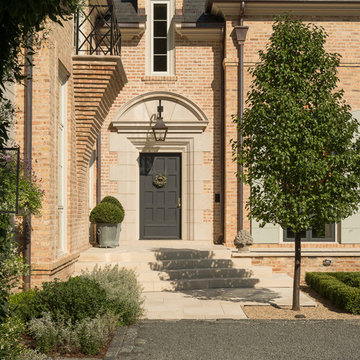
Reclaimed brick
Pursley Dixon Architecture
Craig Bergmann Landscape Design
Traditional front door in Chicago with red walls, a single front door, a grey front door and beige floors.
Traditional front door in Chicago with red walls, a single front door, a grey front door and beige floors.
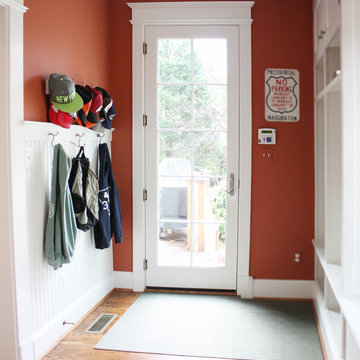
A pop of color can be a fun idea for a mudroom because of their typical relative small size
Design ideas for a medium sized traditional boot room in DC Metro with red walls, medium hardwood flooring, a single front door and a white front door.
Design ideas for a medium sized traditional boot room in DC Metro with red walls, medium hardwood flooring, a single front door and a white front door.
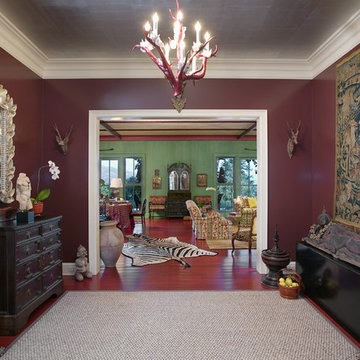
Tropical plantation architecture was the inspiration for this hilltop Montecito home. The plan objective was to showcase the owners' furnishings and collections while slowly unveiling the coastline and mountain views. A playful combination of colors and textures capture the spirit of island life and the eclectic tastes of the client.
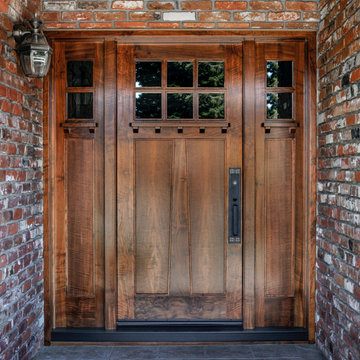
Thomas Del Brase
Design ideas for a medium sized traditional front door in Other with red walls, slate flooring, a single front door and a medium wood front door.
Design ideas for a medium sized traditional front door in Other with red walls, slate flooring, a single front door and a medium wood front door.
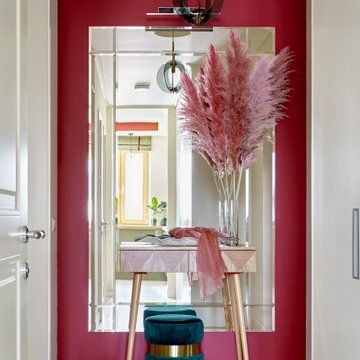
Небольшая прихожая с акцентной стеной и панорамным зеркалом по эскизу дизайнера. Зеркало напротив кухонного окна добавляет естественного света, яркая стена создает радостное настроение. Остальные стены и все двери (входная, в санузлы и встроенного шкафа) выкрашены в один оттенок белого. Винтажный итальянский светильник-подвес
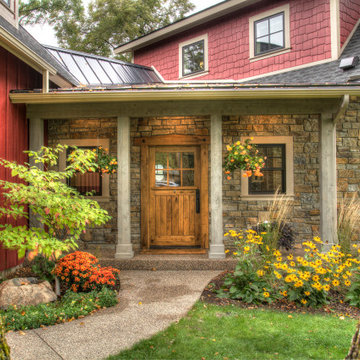
Design ideas for a large farmhouse front door in Minneapolis with red walls, concrete flooring, a single front door, a medium wood front door and grey floors.

Meaning “line” in Swahili, the Mstari Safari Task Lounge itself is accented with clean wooden lines, as well as dramatic contrasts of hammered gold and reflective obsidian desk-drawers. A custom-made industrial, mid-century desk—the room’s focal point—is perfect for centering focus while going over the day’s workload. Behind, a tiger painting ties the African motif together. Contrasting pendant lights illuminate the workspace, permeating the sharp, angular design with more organic forms.
Outside the task lounge, a custom barn door conceals the client’s entry coat closet. A patchwork of Mexican retablos—turn of the century religious relics—celebrate the client’s eclectic style and love of antique cultural art, while a large wrought-iron turned handle and barn door track unify the composition.
A home as tactfully curated as the Mstari deserved a proper entryway. We knew that right as guests entered the home, they needed to be wowed. So rather than opting for a traditional drywall header, we engineered an undulating I-beam that spanned the opening. The I-beam’s spine incorporated steel ribbing, leaving a striking impression of a Gaudiesque spine.
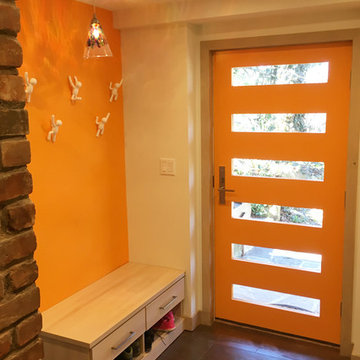
Design ideas for a medium sized contemporary boot room in New York with a single front door, an orange front door, orange walls and brown floors.
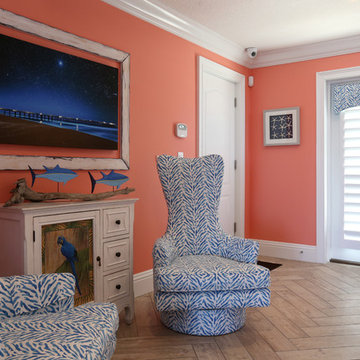
This is an example of a medium sized beach style vestibule in Orlando with orange walls, porcelain flooring, a double front door, a white front door and beige floors.
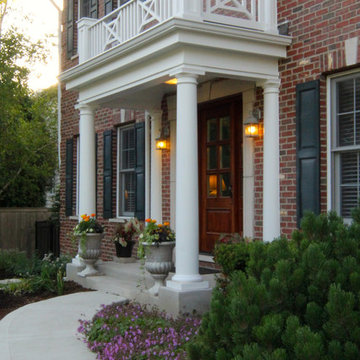
Richlind Architects LLC
Inspiration for a large classic foyer in Chicago with concrete flooring, a single front door, a red front door and red walls.
Inspiration for a large classic foyer in Chicago with concrete flooring, a single front door, a red front door and red walls.
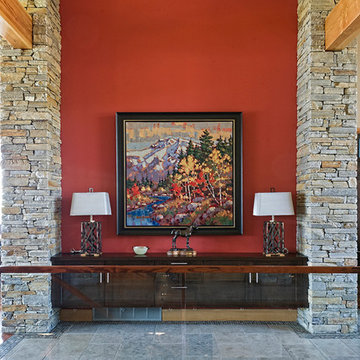
Photos : Crocodile Creative
Builder/Developer : Quiniscoe Homes
Medium sized rustic foyer in Vancouver with red walls, porcelain flooring, a single front door, a light wood front door and grey floors.
Medium sized rustic foyer in Vancouver with red walls, porcelain flooring, a single front door, a light wood front door and grey floors.
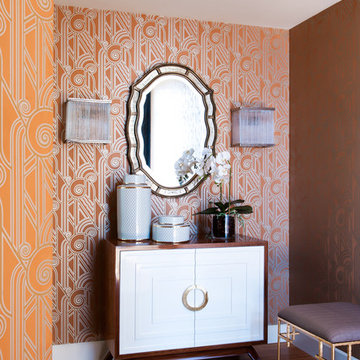
Nicole England
Inspiration for a traditional foyer in Melbourne with orange walls and medium hardwood flooring.
Inspiration for a traditional foyer in Melbourne with orange walls and medium hardwood flooring.
Entrance with Orange Walls and Red Walls Ideas and Designs
4