Entrance with Painted Wood Flooring and Granite Flooring Ideas and Designs
Refine by:
Budget
Sort by:Popular Today
201 - 220 of 1,202 photos
Item 1 of 3
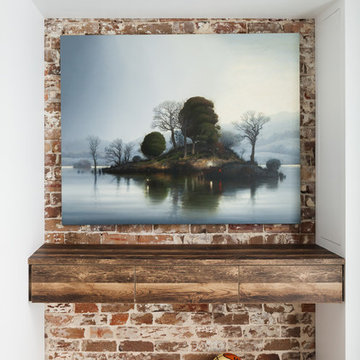
Katherine Lu
Design ideas for an urban foyer in Sydney with white walls, a pivot front door, granite flooring, a grey front door and grey floors.
Design ideas for an urban foyer in Sydney with white walls, a pivot front door, granite flooring, a grey front door and grey floors.
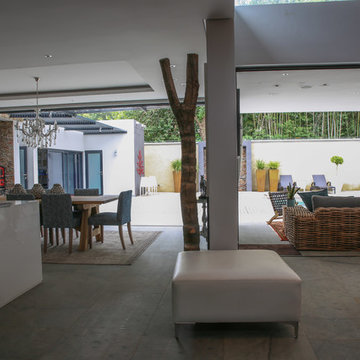
Imagine Alice Photography
Large contemporary foyer in Other with grey walls, granite flooring and a double front door.
Large contemporary foyer in Other with grey walls, granite flooring and a double front door.
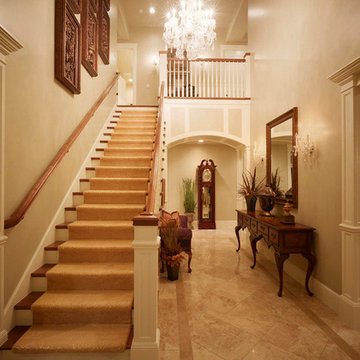
Inspiration for a large classic foyer in Salt Lake City with a single front door, beige walls, a dark wood front door and granite flooring.
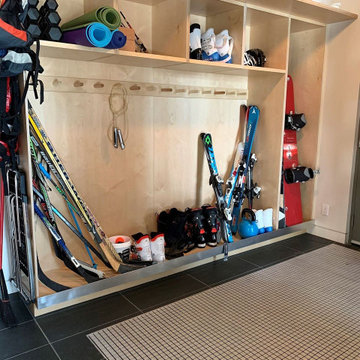
getting into the lower floor means you've likely come from the pond, the ski hill, snow shoeing etc
therefore the inset grill keeps the house clean and tidy
up to 25 lbs of dirt a year are removed from these grill pans
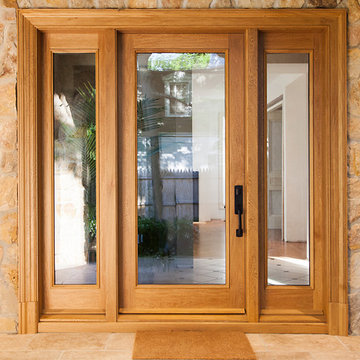
This is an example of a large front door in New York with beige walls, granite flooring, a single front door, a medium wood front door and yellow floors.
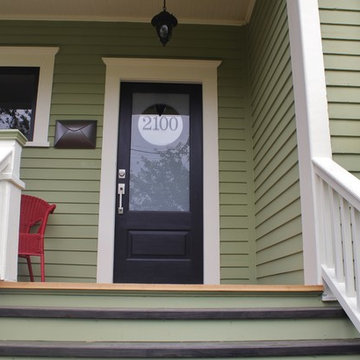
Photo: Kimberley Bryan © 2015 Houzz
Photo of a bohemian entrance in Seattle with painted wood flooring, a single front door and a black front door.
Photo of a bohemian entrance in Seattle with painted wood flooring, a single front door and a black front door.
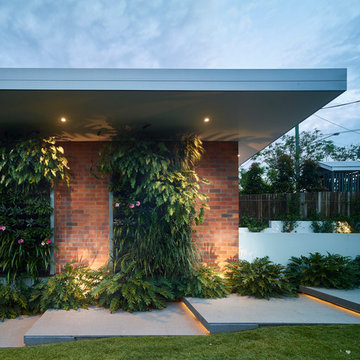
Scott Burrows Photographer
Design ideas for a large traditional front door in Brisbane with brown walls, granite flooring, a pivot front door, a medium wood front door and grey floors.
Design ideas for a large traditional front door in Brisbane with brown walls, granite flooring, a pivot front door, a medium wood front door and grey floors.
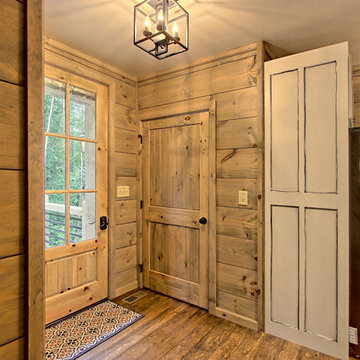
kurtis miller photography, kmpics.com
cozy entry into charming rustic cottage
Design ideas for a small rustic foyer in Other with grey walls, painted wood flooring, a single front door, a grey front door and brown floors.
Design ideas for a small rustic foyer in Other with grey walls, painted wood flooring, a single front door, a grey front door and brown floors.

来客時に靴を履かずにドアを開けられるミニマムな玄関。靴箱はロールスクリーンで目隠しも可能だ。
Contemporary entrance in Other with brown walls, painted wood flooring, a medium wood front door, beige floors and a single front door.
Contemporary entrance in Other with brown walls, painted wood flooring, a medium wood front door, beige floors and a single front door.
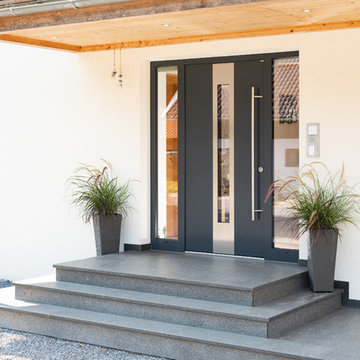
Small contemporary front door in Nuremberg with white walls, granite flooring, a single front door, a black front door and grey floors.

Driveway to Front Entry Pavilion.
Built by Crestwood Construction.
Photo by Jeff Freeman.
This is an example of a medium sized modern entrance in Sacramento with white walls, granite flooring, a single front door, a dark wood front door and black floors.
This is an example of a medium sized modern entrance in Sacramento with white walls, granite flooring, a single front door, a dark wood front door and black floors.
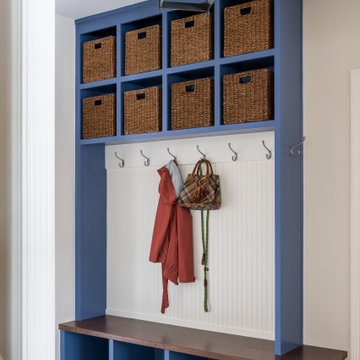
Our studio reconfigured our client’s space to enhance its functionality. We moved a small laundry room upstairs, using part of a large loft area, creating a spacious new room with soft blue cabinets and patterned tiles. We also added a stylish guest bathroom with blue cabinets and antique gold fittings, still allowing for a large lounging area. Downstairs, we used the space from the relocated laundry room to open up the mudroom and add a cheerful dog wash area, conveniently close to the back door.
---
Project completed by Wendy Langston's Everything Home interior design firm, which serves Carmel, Zionsville, Fishers, Westfield, Noblesville, and Indianapolis.
For more about Everything Home, click here: https://everythinghomedesigns.com/
To learn more about this project, click here:
https://everythinghomedesigns.com/portfolio/luxury-function-noblesville/
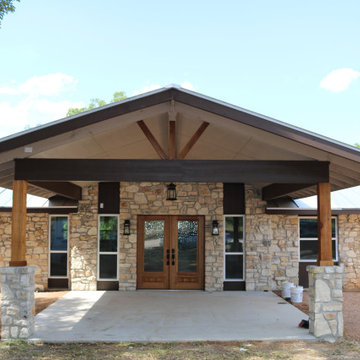
Afterproject is a grand entrance with custom carport and crushed granite driveway.
Photo of a large country front door in Austin with granite flooring, a double front door and a medium wood front door.
Photo of a large country front door in Austin with granite flooring, a double front door and a medium wood front door.
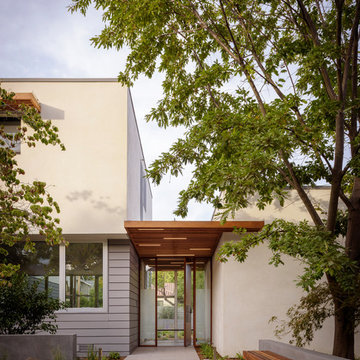
Cantilevered wood entry trellis
Inspiration for a modern front door in San Francisco with beige walls, granite flooring, a pivot front door, a medium wood front door and grey floors.
Inspiration for a modern front door in San Francisco with beige walls, granite flooring, a pivot front door, a medium wood front door and grey floors.
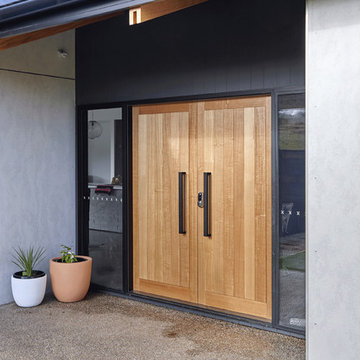
Photo of a small modern front door in Hobart with grey walls, granite flooring, a double front door and a light wood front door.
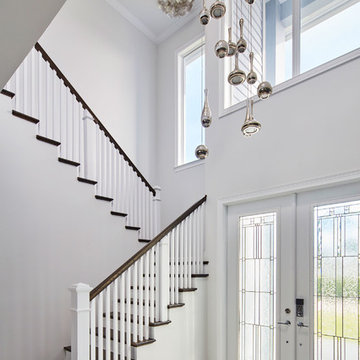
The waterfront can be seen from all the living areas in this stunning estate and serves as a backdrop to design around. Clean cool lines with soft edges and rich fabrics convey a modern feel while remaining warm and inviting. Beach tones were used to enhance the natural beauty of the views. Stunning marble pieces for the kitchen counters and backsplash create visual interest without any added artwork. Oversized pieces of art were chosen to offset the enormous windows throughoutt the home. Robert Brantley Photography
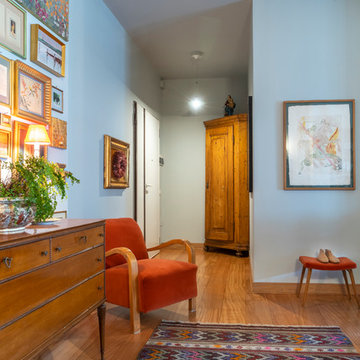
Ingresso
Inspiration for a medium sized eclectic boot room in Venice with grey walls, painted wood flooring, a double front door, a white front door and brown floors.
Inspiration for a medium sized eclectic boot room in Venice with grey walls, painted wood flooring, a double front door, a white front door and brown floors.
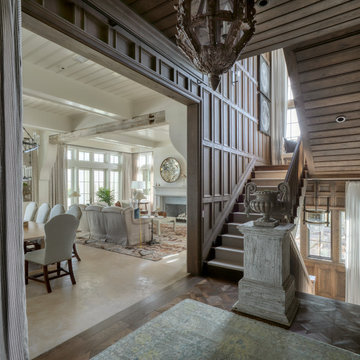
This is an example of a large nautical foyer in Other with brown walls, painted wood flooring, brown floors, a wood ceiling and wood walls.
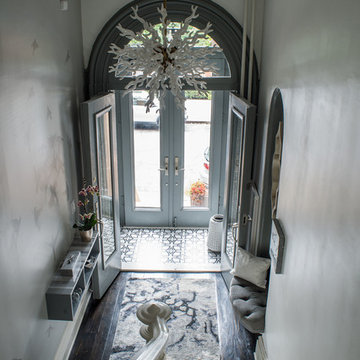
cynthia van elk
This is an example of a large bohemian foyer in New York with white walls, painted wood flooring, a double front door, a black front door and black floors.
This is an example of a large bohemian foyer in New York with white walls, painted wood flooring, a double front door, a black front door and black floors.
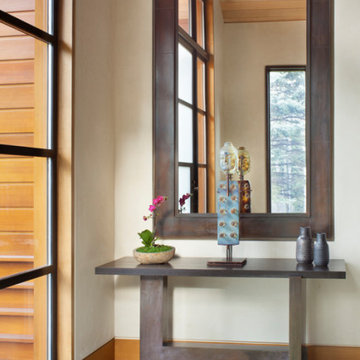
Our Boulder studio believes in designing homes that are in harmony with the surrounding nature, and this gorgeous home is a shining example of our holistic design philosophy. In each room, we used beautiful tones of wood, neutrals, and earthy colors to sync with the natural colors outside. Soft furnishings and elegant decor lend a luxe element to the space. We also added a mini table tennis table for recreation. A large fireplace, thoughtfully placed mirrors and artworks, and well-planned lighting designs create a harmonious vibe in this stunning home.
---
Joe McGuire Design is an Aspen and Boulder interior design firm bringing a uniquely holistic approach to home interiors since 2005.
For more about Joe McGuire Design, see here: https://www.joemcguiredesign.com/
To learn more about this project, see here:
https://www.joemcguiredesign.com/bay-street
Entrance with Painted Wood Flooring and Granite Flooring Ideas and Designs
11