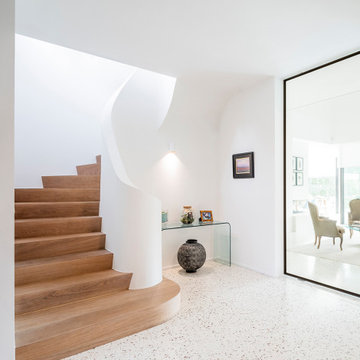Entrance with Painted Wood Flooring and Terrazzo Flooring Ideas and Designs
Refine by:
Budget
Sort by:Popular Today
181 - 200 of 900 photos
Item 1 of 3
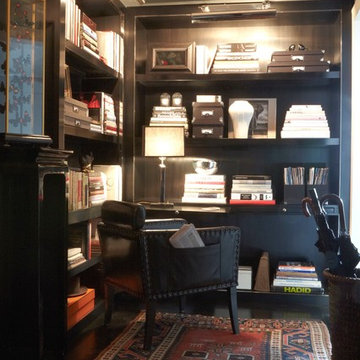
This entry hall was transformed into a cozy library creating a comfortable space and an extra room for the apartment.
Design ideas for a small classic foyer in New York with grey walls, painted wood flooring, a single front door and a black front door.
Design ideas for a small classic foyer in New York with grey walls, painted wood flooring, a single front door and a black front door.
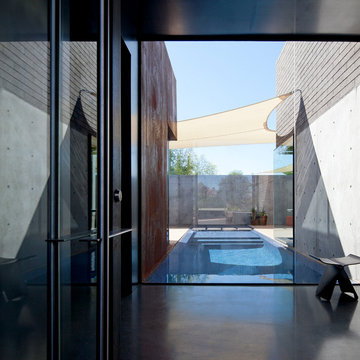
Upon entering the house, a view of the wet edge pool is a welcomed respite from the desert heat. The water allows for visual calm.
Bill Timmerman - Timmerman Photography
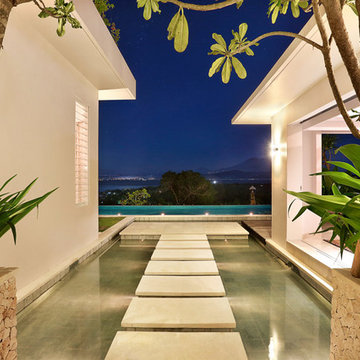
Photo of a medium sized world-inspired entrance in Other with white walls and terrazzo flooring.
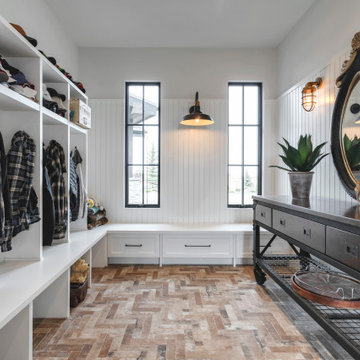
Photo of a large boot room in Calgary with white walls, terrazzo flooring, multi-coloured floors, panelled walls and a feature wall.
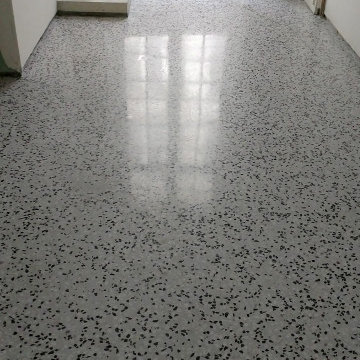
Sol en Granito/ Terrazzo
Photo of an expansive contemporary hallway in Paris with grey floors and terrazzo flooring.
Photo of an expansive contemporary hallway in Paris with grey floors and terrazzo flooring.

Design ideas for an expansive classic vestibule in Other with brown walls, terrazzo flooring, a single front door, a brown front door, grey floors, a vaulted ceiling and wood walls.
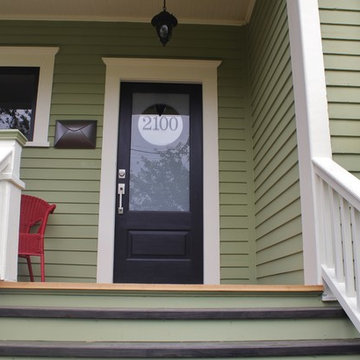
Photo: Kimberley Bryan © 2015 Houzz
Photo of a bohemian entrance in Seattle with painted wood flooring, a single front door and a black front door.
Photo of a bohemian entrance in Seattle with painted wood flooring, a single front door and a black front door.
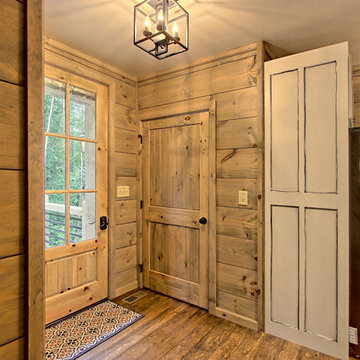
kurtis miller photography, kmpics.com
cozy entry into charming rustic cottage
Design ideas for a small rustic foyer in Other with grey walls, painted wood flooring, a single front door, a grey front door and brown floors.
Design ideas for a small rustic foyer in Other with grey walls, painted wood flooring, a single front door, a grey front door and brown floors.

来客時に靴を履かずにドアを開けられるミニマムな玄関。靴箱はロールスクリーンで目隠しも可能だ。
Contemporary entrance in Other with brown walls, painted wood flooring, a medium wood front door, beige floors and a single front door.
Contemporary entrance in Other with brown walls, painted wood flooring, a medium wood front door, beige floors and a single front door.
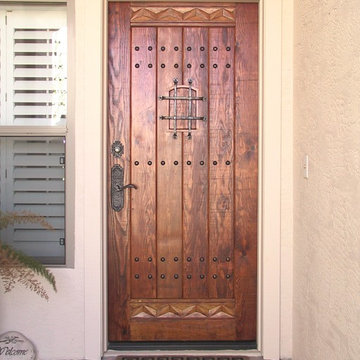
A standard size 36" x 80" rustic fir door with speakeasy and hand carving. The 1" rivets are cast bronze and the wrought iron speakeasy grill is custom made by a local blacksmith. The grill can also be ordered separately and made any size to fit your opening. Photo by Wayne Hausknecht.
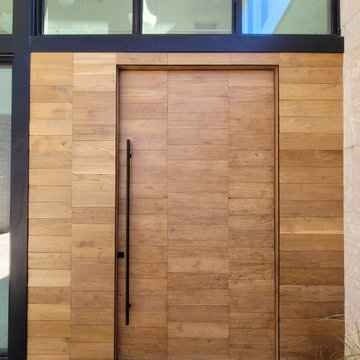
I'm calling this the Hernia Entry because that's what I got flipping it over on a bench. Surgery this Thursday haha.
This door is over 5' wide and almost 10' tall and 3" thick. The Teak face material was supplied to us by our customer. It turned out really cool looking!

This is an example of a large contemporary foyer in Geelong with black walls, terrazzo flooring, a pivot front door, a black front door, grey floors, a drop ceiling and wainscoting.
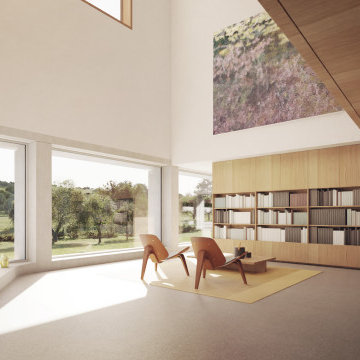
Main foyer
This is an example of an expansive contemporary foyer in Surrey with white walls, terrazzo flooring, grey floors, a pivot front door and a medium wood front door.
This is an example of an expansive contemporary foyer in Surrey with white walls, terrazzo flooring, grey floors, a pivot front door and a medium wood front door.
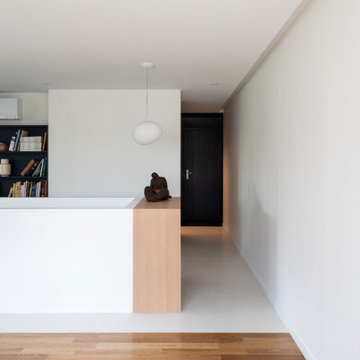
Un et un ne font qu’un. Né de la réunion de deux appartements modernistes, ce duplex tout en volumes se caractérise par son allure épuré. On y entre au second par la pièce de vie ; un plan libre offrant la meilleure vue sur la Marne. Un escalier central descend dans le prolongement de l’îlot pour distribuer les pièces de nuit tout en intimité. Grâce à cette transformation, Marie et Luc gardent leur adresse idyllique sur les bords de Marne et savourent tout le confort d’un appartement résolument contemporain à la pointe de la technologie.
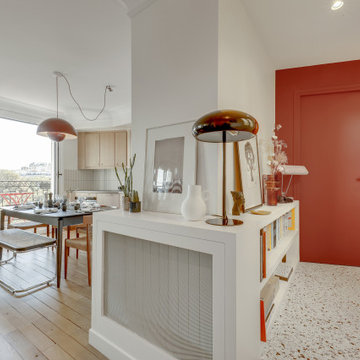
Entrée spacieuse dans des tons rouges terracotta avec un beau terrazzo
Design ideas for a large contemporary foyer in Paris with red walls, terrazzo flooring and white floors.
Design ideas for a large contemporary foyer in Paris with red walls, terrazzo flooring and white floors.
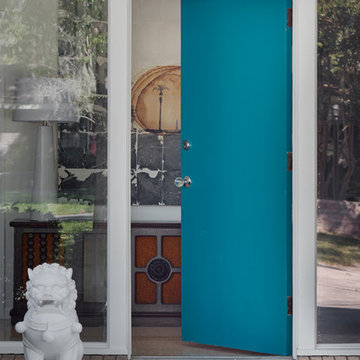
This mid century modern home, built in 1957, suffered a fire and poor repairs over twenty years ago. A cohesive approach of restoration and remodeling resulted in this newly modern home which preserves original features and brings living spaces into the 21st century. Photography by Atlantic Archives
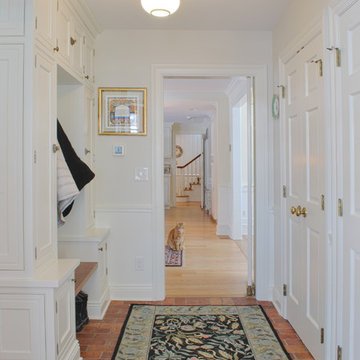
This is an example of a medium sized classic boot room in Cleveland with terrazzo flooring and a single front door.
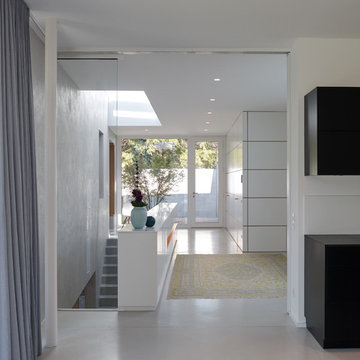
Fotos: Swen Carlin
Photo of a large contemporary vestibule in Other with white walls, a single front door, white floors and terrazzo flooring.
Photo of a large contemporary vestibule in Other with white walls, a single front door, white floors and terrazzo flooring.
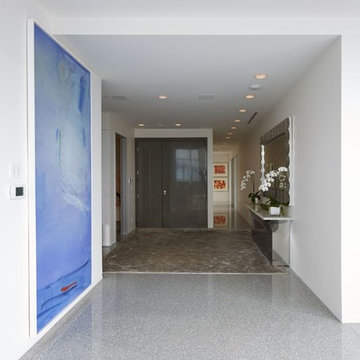
Inspiration for an expansive contemporary hallway in Vancouver with white walls, terrazzo flooring, a single front door, a grey front door and grey floors.
Entrance with Painted Wood Flooring and Terrazzo Flooring Ideas and Designs
10
