Entrance with Porcelain Flooring and Tatami Flooring Ideas and Designs
Refine by:
Budget
Sort by:Popular Today
141 - 160 of 11,235 photos
Item 1 of 3
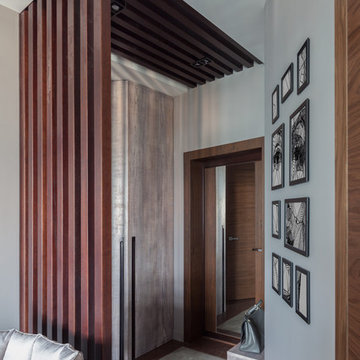
Юрий Гришко
Inspiration for a small contemporary front door in Other with grey walls, porcelain flooring, a single front door, a dark wood front door and grey floors.
Inspiration for a small contemporary front door in Other with grey walls, porcelain flooring, a single front door, a dark wood front door and grey floors.
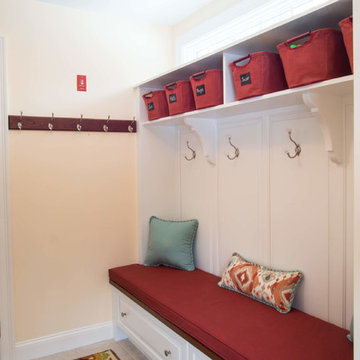
Design ideas for a medium sized classic boot room in Boston with yellow walls, porcelain flooring, a single front door, a white front door and brown floors.
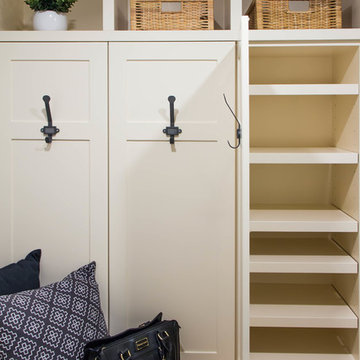
This is an example of a small rural boot room in Calgary with grey walls, porcelain flooring, grey floors and a white front door.
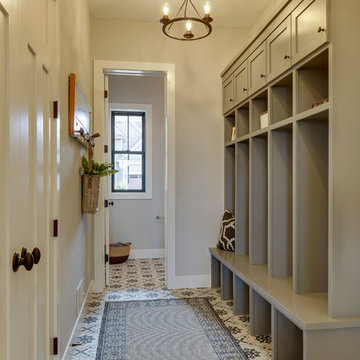
Mudroom with built in custom enameled cabinetry, farmhouse tiles, and white shaker millwork.
Design ideas for a rural boot room in Minneapolis with grey walls, porcelain flooring and grey floors.
Design ideas for a rural boot room in Minneapolis with grey walls, porcelain flooring and grey floors.
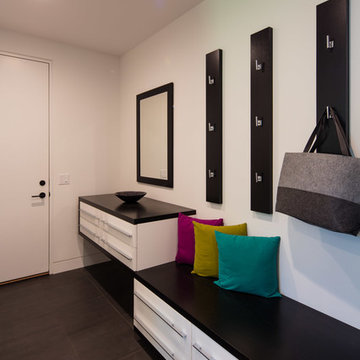
Medium sized contemporary boot room in Grand Rapids with white walls, porcelain flooring, a single front door, a white front door and grey floors.
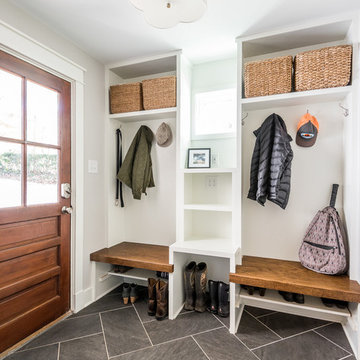
Design: Lesley Glotzl
Photo: Eastman Creative
This is an example of a boot room in Richmond with grey walls, porcelain flooring, a single front door, a medium wood front door, grey floors and feature lighting.
This is an example of a boot room in Richmond with grey walls, porcelain flooring, a single front door, a medium wood front door, grey floors and feature lighting.
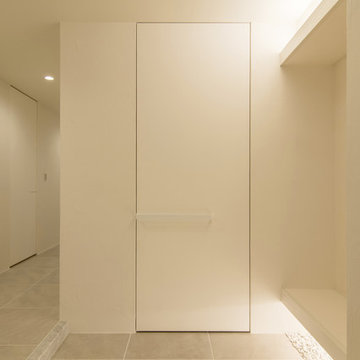
正面扉の奥はシューズインクローゼットとなっています。
Modern hallway in Tokyo with white walls, porcelain flooring, a single front door and white floors.
Modern hallway in Tokyo with white walls, porcelain flooring, a single front door and white floors.
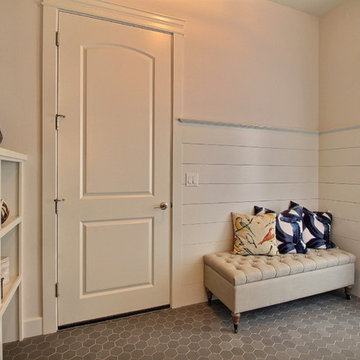
Paint by Sherwin Williams
Body Color - City Loft - SW 7631
Trim Color - Custom Color - SW 8975/3535
Master Suite & Guest Bath - Site White - SW 7070
Girls' Rooms & Bath - White Beet - SW 6287
Exposed Beams & Banister Stain - Banister Beige - SW 3128-B
Flooring & Tile by Macadam Floor & Design
Floor Tile by Tierra Sol
Floor Product Pacific Freedom in Steel Gray Tex-Hex
Windows by Milgard Windows & Doors
Window Product Style Line® Series
Window Supplier Troyco - Window & Door
Window Treatments by Budget Blinds
Lighting by Destination Lighting
Fixtures by Crystorama Lighting
Interior Design by Tiffany Home Design
Custom Cabinetry & Storage by Northwood Cabinets
Customized & Built by Cascade West Development
Photography by ExposioHDR Portland
Original Plans by Alan Mascord Design Associates
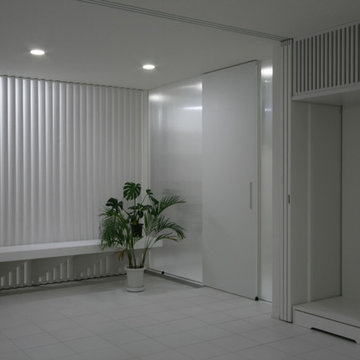
中央に映っている引戸から半透明のツインカーボの向う側に入ると三階世帯(長男の家族)のゾーンになっています。
引戸の右隣のニッチは仏壇置場になっていて、いつも家族の目に触れる場所に置かれています。下段のの棚を引き出すとお供え物の台になります。左側の縦格子の裏側は外履きのまま利用できるシューズクローゼットになっています。窓のない部屋で空気が淀み勝ちなので、玄関ホールとの間を通気と明かりが採れるルーバーで仕切っています。また観葉植物の乗っている棚は飾りのためであると同時に、靴履きのための個しかとしても利用します。
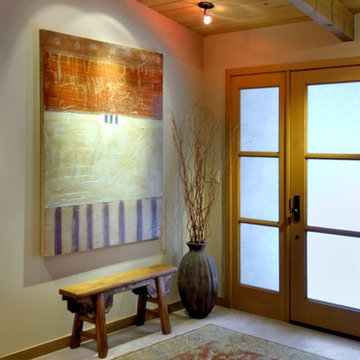
Photography by Mike Jensen
Inspiration for a medium sized world-inspired front door in Seattle with a single front door, white walls, porcelain flooring, a glass front door and white floors.
Inspiration for a medium sized world-inspired front door in Seattle with a single front door, white walls, porcelain flooring, a glass front door and white floors.
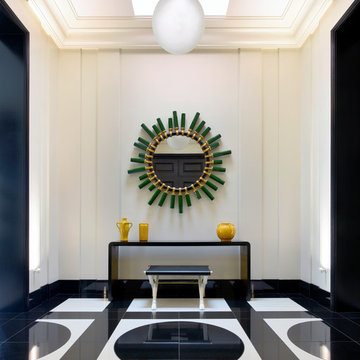
Inspiration for a medium sized contemporary foyer in Toronto with white walls, porcelain flooring, a double front door and a dark wood front door.
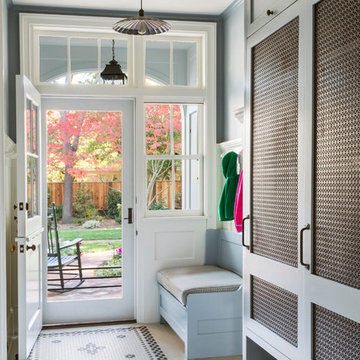
Medium sized traditional boot room in San Francisco with grey walls, porcelain flooring, a single front door, a white front door and white floors.
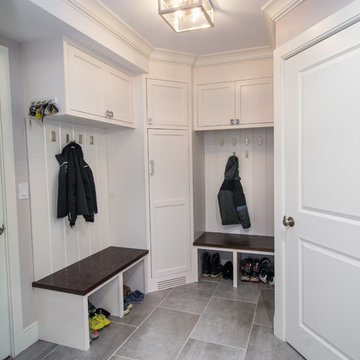
Making the most out of a compact mudroom space with smart design (Courtesy of Ann Day Architects) and custom cabinetry by New England Artisans
Photo of a small traditional boot room in New York with white walls, porcelain flooring and feature lighting.
Photo of a small traditional boot room in New York with white walls, porcelain flooring and feature lighting.
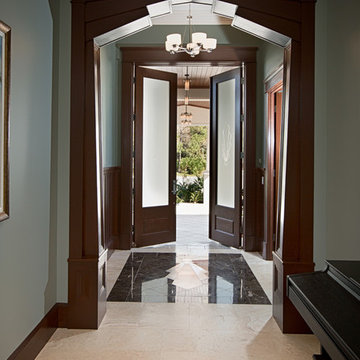
Design ideas for a medium sized traditional front door in Miami with porcelain flooring, a double front door, a dark wood front door and beige floors.
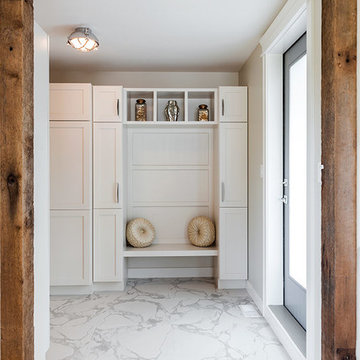
Photo of a medium sized contemporary boot room in Vancouver with beige walls, porcelain flooring, a single front door, a dark wood front door, white floors and feature lighting.
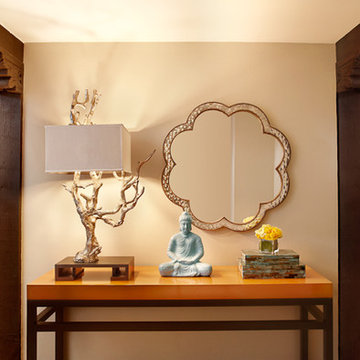
Photo Credit: Zeke Ruelas
Photo of a medium sized world-inspired hallway in Seattle with beige walls, porcelain flooring and multi-coloured floors.
Photo of a medium sized world-inspired hallway in Seattle with beige walls, porcelain flooring and multi-coloured floors.
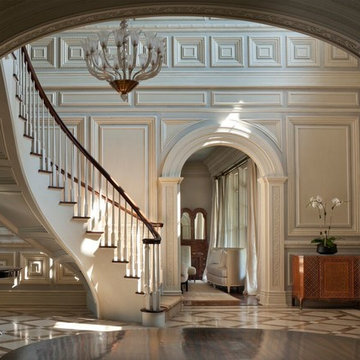
Inspiration for an expansive classic foyer in Other with white walls and porcelain flooring.
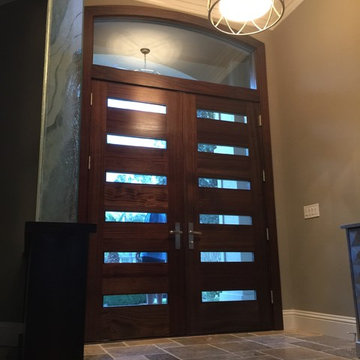
Inspiration for a contemporary foyer in Miami with porcelain flooring, a double front door and a dark wood front door.
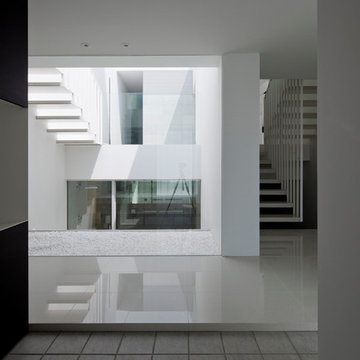
photo : 平井広行
Design ideas for a large modern hallway in Tokyo with white walls, porcelain flooring, a single front door, a grey front door and white floors.
Design ideas for a large modern hallway in Tokyo with white walls, porcelain flooring, a single front door, a grey front door and white floors.
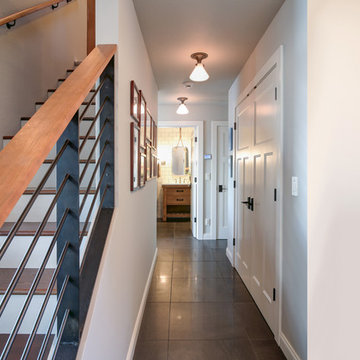
Photographer: Inua Blevins - Juneau, AK
Design ideas for a small nautical hallway in Other with grey walls, porcelain flooring, a single front door and a white front door.
Design ideas for a small nautical hallway in Other with grey walls, porcelain flooring, a single front door and a white front door.
Entrance with Porcelain Flooring and Tatami Flooring Ideas and Designs
8