Entrance with Porcelain Flooring and White Floors Ideas and Designs
Refine by:
Budget
Sort by:Popular Today
181 - 200 of 971 photos
Item 1 of 3
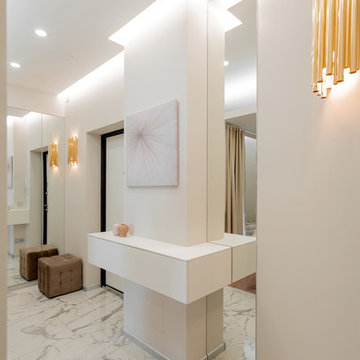
Millimetrika дизайн бюро
Архитектор Иван Чирков
Дизайнер Елена Чиркова
фотограф Вячеслав Ефимов
Однокомнатная квартира в центре Екатеринбурга площадью 50 квадратных метров от бюро MILLIMETRIKA.
Планировка выстроена таким образом, что в однокомнатной квартире уместились комфортная зона кухни, гостиная и спальня с гардеробом.
Пространство квартиры сформировано 2-мя сопрягающимися через стекло кубами. В первом кубе размещена спальня и гардероб. Второй куб в шпоне американского ореха. Одна из его стен образует объем с кухонным оборудованием, другая, обращённая к дивану, служит экраном для телевизора. За стеклом, соединяющим эти кубы, располагается санузел, который инсолируется естественным светом.
За счет опуска куба спальни, стеклянной перегородки санузла и атмосферного освещения удалось добиться эффекта единого «неба» над всей квартирой. Отделка пола керамогранитом под каррарский мрамор в холле перетекает в санузел, а затем на кухню. Эти решения создают целостный неделимый облик всех функциональных зон интерьера.
Пространство несет в себе образ состояния уральской осенней природы. Скалы, осенний лес, стаи улетающих птиц. Все это запечатлено в деталях и отделочных материалах интерьера квартиры.
Строительные работы заняли примерно полгода. Была произведена реконструкция квартиры с полной перепланировкой. Интерьер выдержан в авторской стилистике бюро Миллиметрика. Это отразилось на выборе материалов — все они подобраны в соответствии с образом решением. Сложные оттенки пожухшей листвы, припыленных скал, каррарский мрамор, древесина ореха. Птицы в полете, широко раскинувшие крылья над обеденной и тв зоной вот-вот улетят на юг, это серия светильников Night birds, "ночные птицы" дизайнера Бориса Климека. Композиция на стене напротив острова кухни из светящихся колец выполнена индивидуально по авторскому эскизу.
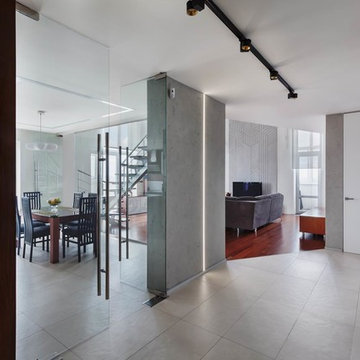
Design ideas for a medium sized contemporary entrance in Yekaterinburg with grey walls, porcelain flooring and white floors.
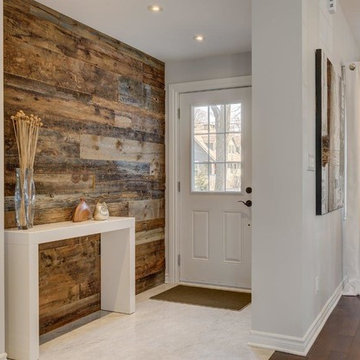
These barn board accent walls look great in this property. It sold for full asking price before it hit the market. The first buyer fell in love with it!
If you are selling your home or would like to revamp the one you are living in, give us a call for a consultation. We work with home sellers and owners, house flippers, investors, realtors, hotels, tv shows and property owners. 514-222-5553
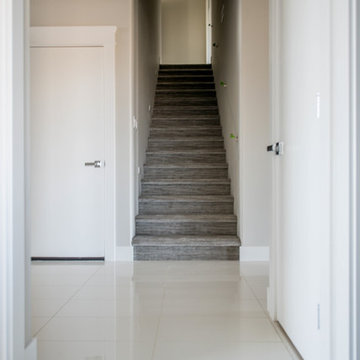
Small modern foyer in Seattle with grey walls, porcelain flooring, a single front door, a white front door and white floors.
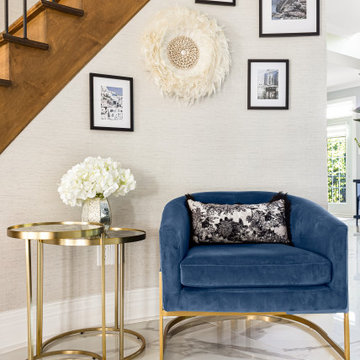
Inspiration for a traditional entrance in Montreal with porcelain flooring, white floors and wallpapered walls.
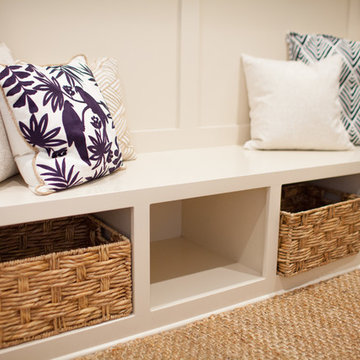
Design Actually repurposed the old laundry room into a spectacular mudroom for the family. The build team gave the walls a fresh coat of paint in Sherwin Williams, SW0023 Pewter Tankard to match the new laundry room, and custom built the wall unit complete with cubbies for additional storage. Beth added hooks to hang backpacks, purses, and coats. Since no room is complete without accessories, she donned the bench with fun, decorative pillows. With geometric shapes and pops of color, this room is a great place to enter after a long day of work or school.
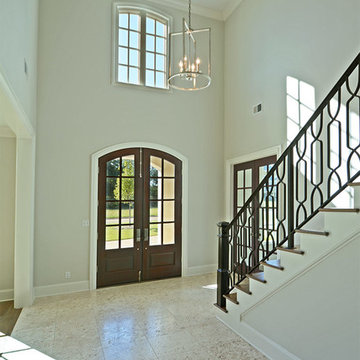
This is an example of a medium sized traditional foyer in Other with grey walls, porcelain flooring, a double front door, a glass front door and white floors.
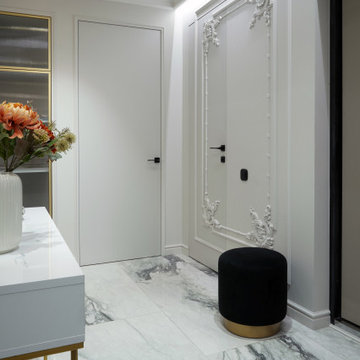
This is an example of a medium sized classic hallway in Moscow with white walls, porcelain flooring, a single front door, a grey front door, white floors and feature lighting.
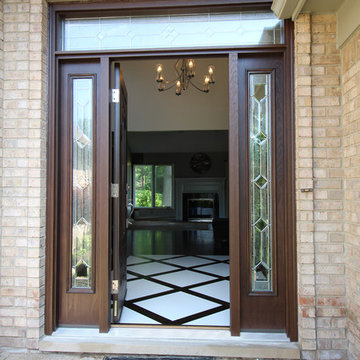
This home remodeling project included a kitchen remodel as well as a new front door and foyer upgrade. The kitchen design in this Washington, MI home includes frameless Woodmaster Cabinetry in a Princeton door style with Snow White paint finish. The kitchen cabinets are offset by an engineered quartz countertop, Richelieu cabinet hardware in brushed nickel, and Emser backsplash with Lucente tile in pewter. New Pella windows were also added to the updated kitchen. The kitchen features two amazing sinks that fit perfectly into the kitchen layout and enhance the functionality of the design. A 5' Galley Workstation with white resin accessories sits in the kitchen island, while an industrial rectangular stainless steel sink with a Delta faucet is in the perimeter. The front entry way upgrade includes a striking floor design with Virginia Tile and a new front door, which is a fiber classic oak fiberglass door with sidelights in an English walnut finish.
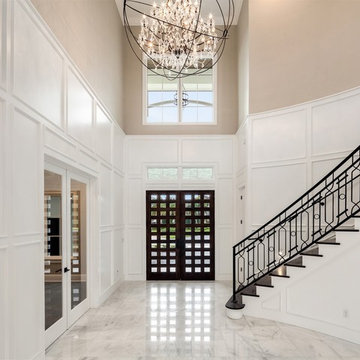
Photo of a large classic foyer in Orlando with white walls, porcelain flooring, a double front door, a dark wood front door and white floors.
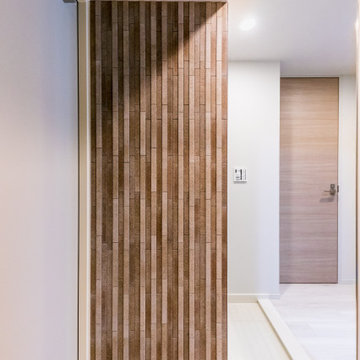
エコカラットプラス(陶連子とうれんじ)と巾木から天井までのオーダーミラーを設置しました。玄関が広く重厚感のある空間に。デザインだけでなく調湿・においの吸着・水拭き掃除もでき機能性もあります。
This is an example of a small classic hallway in Other with brown walls, porcelain flooring, white floors, a wallpapered ceiling and wallpapered walls.
This is an example of a small classic hallway in Other with brown walls, porcelain flooring, white floors, a wallpapered ceiling and wallpapered walls.
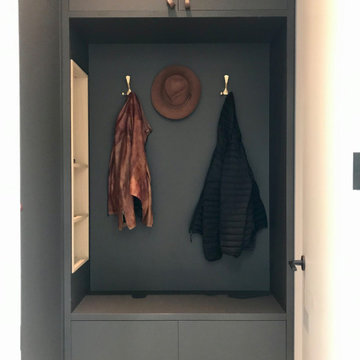
Custom mudroom closet cabinetry finished in matte gray warmed with European white oak open shelves.
Medium sized contemporary boot room in Toronto with white walls, porcelain flooring, a single front door, a white front door and white floors.
Medium sized contemporary boot room in Toronto with white walls, porcelain flooring, a single front door, a white front door and white floors.
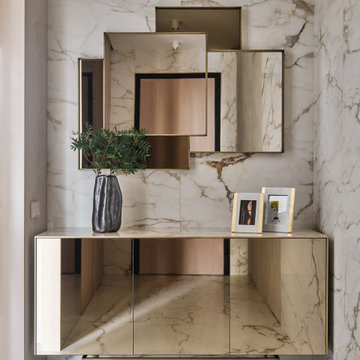
Квартира начинается с прихожей. Хотелось уже при входе создать впечатление о концепции жилья. Планировка от застройщика подразумевала дверной проем в спальню напротив входа в квартиру. Путем перепланировки мы закрыли проем в спальню из прихожей и создали красивую композицию напротив входной двери. Зеркало и буфет от итальянской фабрики Sovet представляют собой зеркальную композицию, заключенную в алюминиевую раму. Подобно абстрактной картине они завораживают с порога. Отсутствие в этом помещении естественного света решили за счет отражающих поверхностей и одинаковой фактуры материалов стен и пола. Это помогло визуально увеличить пространство, и сделать прихожую светлее. Дверь в гостиную - прозрачная из прихожей, полностью пропускает свет, но имеет зеркальное отражение из гостиной.
Выбор керамогранита для напольного покрытия в прихожей и гостиной не случаен. Семья проживает с собакой. Несмотря на то, что питомец послушный и дисциплинированный, помещения требуют тщательного ухода. Керамогранит же очень удобен в уборке.
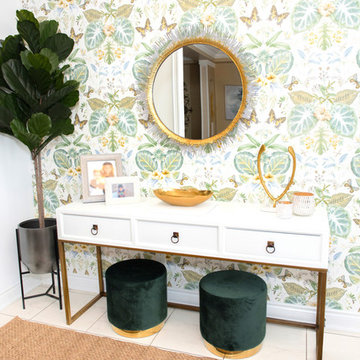
A glamorous entrance to a luxury home in Brampton. That stunning botanical wallpaper was the start of our design. Add to that gold accents, lots of textures, faux greenery and you got yourself one entrance that definitely makes an impact on your guests.
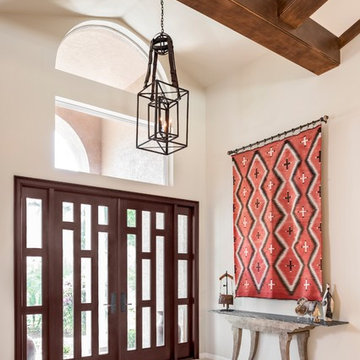
Designer: Amy Coslet, ASID/NICDQ
Photograher: Amber Frederiksen - Frederiksen Photography
Inspiration for a large traditional foyer in Miami with beige walls, porcelain flooring, a double front door, a dark wood front door and white floors.
Inspiration for a large traditional foyer in Miami with beige walls, porcelain flooring, a double front door, a dark wood front door and white floors.
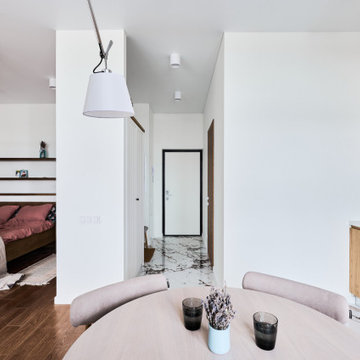
Photo of a small scandi hallway in Moscow with white walls, porcelain flooring and white floors.
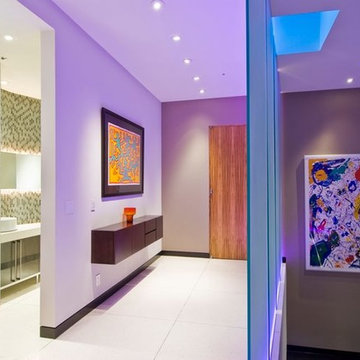
Harold Way Hollywood Hills modern home front door and art filled entry foyer
Design ideas for an expansive modern foyer in Los Angeles with beige walls, porcelain flooring, a single front door, a light wood front door, white floors and a drop ceiling.
Design ideas for an expansive modern foyer in Los Angeles with beige walls, porcelain flooring, a single front door, a light wood front door, white floors and a drop ceiling.
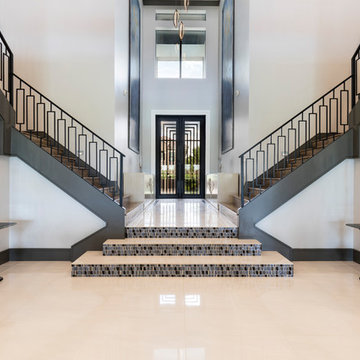
Design ideas for an expansive modern foyer in Orlando with grey walls, porcelain flooring, a double front door, a metal front door and white floors.
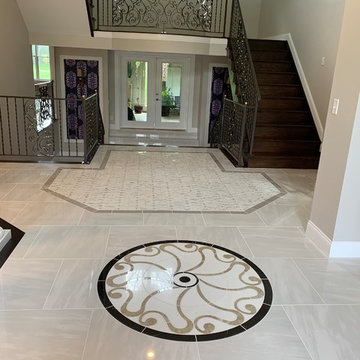
Photo of an expansive classic foyer in Cincinnati with grey walls, porcelain flooring, a double front door, a dark wood front door and white floors.
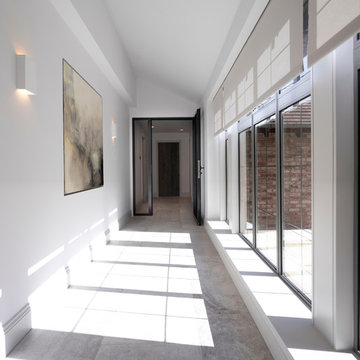
The newly designed and created Entrance Hallway which sees stunning Janey Butler Interiors design and style throughout this Llama Group Luxury Home Project . With stunning 188 bronze bud LED chandelier, bespoke metal doors with antique glass. Double bespoke Oak doors and windows. Newly created curved elegant staircase with bespoke bronze handrail designed by Llama Architects.
Entrance with Porcelain Flooring and White Floors Ideas and Designs
10