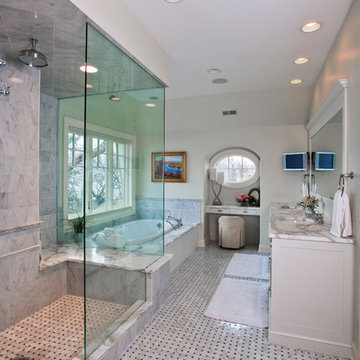Refine by:
Budget
Sort by:Popular Today
101 - 120 of 2,646 photos
Item 1 of 3
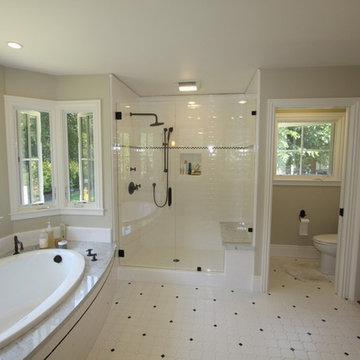
Photo of an expansive traditional ensuite bathroom in Charlotte with a built-in bath, an alcove shower, marble worktops, white tiles, porcelain tiles, yellow walls and ceramic flooring.
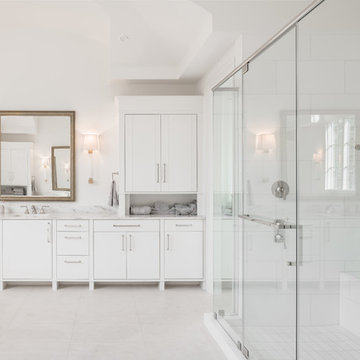
AMBIA Photography
Photo of an expansive contemporary ensuite bathroom in Houston with flat-panel cabinets, white cabinets, a built-in bath, a double shower, porcelain tiles, white walls, porcelain flooring, a submerged sink, marble worktops, beige floors and a hinged door.
Photo of an expansive contemporary ensuite bathroom in Houston with flat-panel cabinets, white cabinets, a built-in bath, a double shower, porcelain tiles, white walls, porcelain flooring, a submerged sink, marble worktops, beige floors and a hinged door.
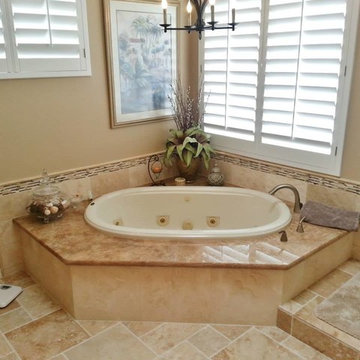
Expansive ensuite bathroom in Phoenix with a built-in sink, raised-panel cabinets, dark wood cabinets, granite worktops, a built-in bath, a corner shower, beige tiles, stone tiles, beige walls and travertine flooring.
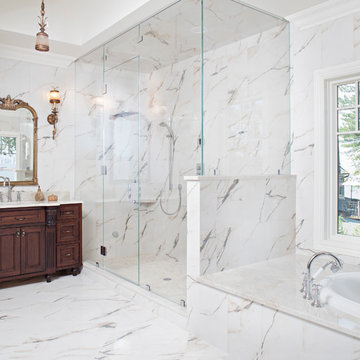
Inspiration for an expansive ensuite bathroom in New York with raised-panel cabinets, dark wood cabinets, a built-in bath, an alcove shower, a two-piece toilet, white tiles, stone slabs, white walls, marble flooring, a submerged sink and marble worktops.
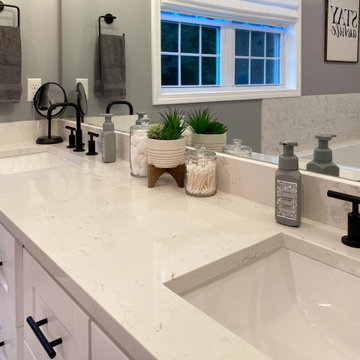
This Master Suite while being spacious, was poorly planned in the beginning. Master Bathroom and Walk-in Closet were small relative to the Bedroom size. Bathroom, being a maze of turns, offered a poor traffic flow. It only had basic fixtures and was never decorated to look like a living space. Geometry of the Bedroom (long and stretched) allowed to use some of its' space to build two Walk-in Closets while the original walk-in closet space was added to adjacent Bathroom. New Master Bathroom layout has changed dramatically (walls, door, and fixtures moved). The new space was carefully planned for two people using it at once with no sacrifice to the comfort. New shower is huge. It stretches wall-to-wall and has a full length bench with granite top. Frame-less glass enclosure partially sits on the tub platform (it is a drop-in tub). Tiles on the walls and on the floor are of the same collection. Elegant, time-less, neutral - something you would enjoy for years. This selection leaves no boundaries on the decor. Beautiful open shelf vanity cabinet was actually made by the Home Owners! They both were actively involved into the process of creating their new oasis. New Master Suite has two separate Walk-in Closets. Linen closet which used to be a part of the Bathroom, is now accessible from the hallway. Master Bedroom, still big, looks stunning. It reflects taste and life style of the Home Owners and blends in with the overall style of the House. Some of the furniture in the Bedroom was also made by the Home Owners.
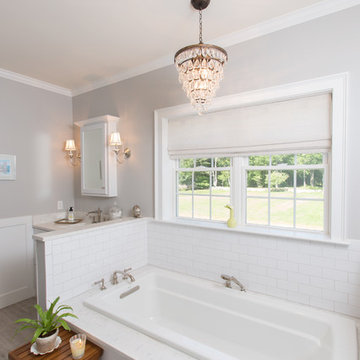
Matt Francis Photos
This is an example of an expansive coastal ensuite bathroom in Boston with recessed-panel cabinets, white cabinets, a built-in bath, a walk-in shower, a two-piece toilet, white tiles, metro tiles, beige walls, ceramic flooring, a submerged sink, engineered stone worktops, grey floors and a hinged door.
This is an example of an expansive coastal ensuite bathroom in Boston with recessed-panel cabinets, white cabinets, a built-in bath, a walk-in shower, a two-piece toilet, white tiles, metro tiles, beige walls, ceramic flooring, a submerged sink, engineered stone worktops, grey floors and a hinged door.
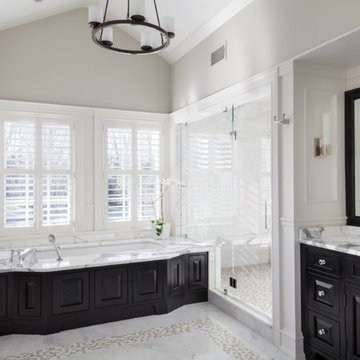
Inspiration for an expansive classic ensuite bathroom in Boston with raised-panel cabinets, black cabinets, a built-in bath, a corner shower, white tiles, glass tiles, beige walls, ceramic flooring, a built-in sink and marble worktops.
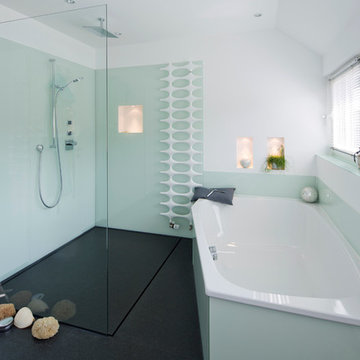
Jeder Jeck ist anders
So unterschiedlich können verschiedene Oberflächen im gleichen Bad wirken. Es gibt eine Vielzahl von Beschichtungen & Materialien für fugenlose Bäder. Für jede Preisklasse und jeden Geschmack sollte das richtige Material, die passende Architektur und die passenden Produkte zusammengestellt werden. Schaffen Sie Ihr Unikat!
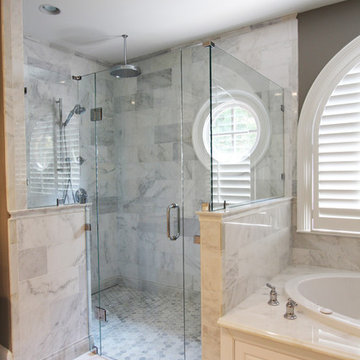
Master Bathroom with white marble tile, hex tile in the shower, frameless glass enclosure, chrome fixtures, pivot mirrors, mti bathtub, custom vanities and towers, chandelier over tub, curbless shower with hidden shower drain. Atlanta Bathroom
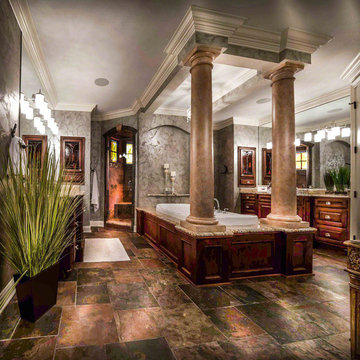
David Alan
Photo of an expansive eclectic ensuite bathroom in Cleveland with beaded cabinets, medium wood cabinets, granite worktops, a built-in bath, a walk-in shower, multi-coloured tiles, stone tiles, grey walls and slate flooring.
Photo of an expansive eclectic ensuite bathroom in Cleveland with beaded cabinets, medium wood cabinets, granite worktops, a built-in bath, a walk-in shower, multi-coloured tiles, stone tiles, grey walls and slate flooring.
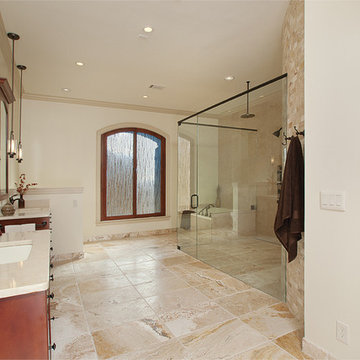
View from master bedroom door/entry. 20’ vaulted ceiling dropped to 10’, matching the room’s entrance and allowing better balance and increased energy efficiency. Separate toilet room replaced by minimalistic knee wall, nearly noticeable when one enters the room. A mud tile bed throughout the entire room helped achieve the zero entry to the shower. Using a linear drain allowed the same floor tile throughout.
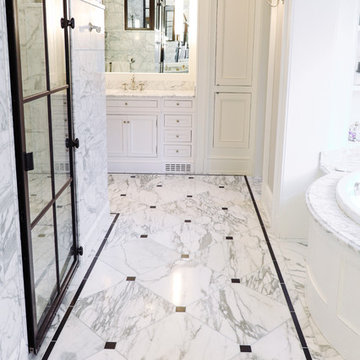
Giancarlo Castelli
Expansive farmhouse ensuite bathroom in Cleveland with recessed-panel cabinets, white cabinets, a built-in bath, a double shower, white tiles, marble tiles, grey walls, marble flooring, a submerged sink, marble worktops, white floors, a hinged door and white worktops.
Expansive farmhouse ensuite bathroom in Cleveland with recessed-panel cabinets, white cabinets, a built-in bath, a double shower, white tiles, marble tiles, grey walls, marble flooring, a submerged sink, marble worktops, white floors, a hinged door and white worktops.
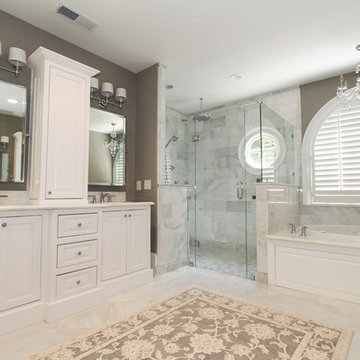
Master Bathroom with white marble tile, hex tile in the shower, frameless glass enclosure, chrome fixtures, pivot mirrors, mti bathtub, custom vanities and towers, chandelier over tub, curbless shower with hidden shower drain. Atlanta Bathroom
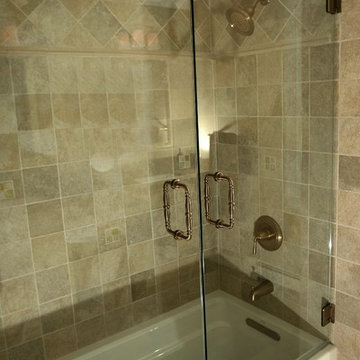
Renovisions remodeled this full bath with new wood vanity, granite countertops, custom porcelain tile, Custom french door 3/8" glass shower enclosure on Kohler Archer tub.
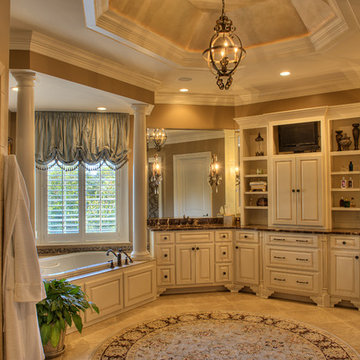
Large master bath with detailed ceiling and HUGE shower for the entire family! Beautiful tile work, cabinets, and hardware featured in this room.
Design ideas for an expansive classic ensuite bathroom in Other with raised-panel cabinets, white cabinets, a built-in bath, an alcove shower, beige walls, travertine flooring, a submerged sink and marble worktops.
Design ideas for an expansive classic ensuite bathroom in Other with raised-panel cabinets, white cabinets, a built-in bath, an alcove shower, beige walls, travertine flooring, a submerged sink and marble worktops.
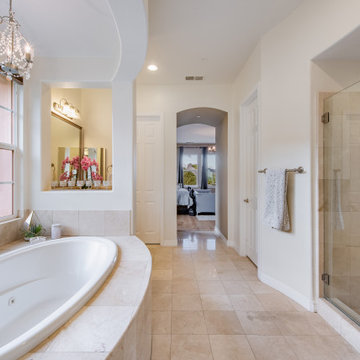
Nestled at the top of the prestigious Enclave neighborhood established in 2006, this privately gated and architecturally rich Hacienda estate lacks nothing. Situated at the end of a cul-de-sac on nearly 4 acres and with approx 5,000 sqft of single story luxurious living, the estate boasts a Cabernet vineyard of 120+/- vines and manicured grounds.
Stroll to the top of what feels like your own private mountain and relax on the Koi pond deck, sink golf balls on the putting green, and soak in the sweeping vistas from the pergola. Stunning views of mountains, farms, cafe lights, an orchard of 43 mature fruit trees, 4 avocado trees, a large self-sustainable vegetable/herb garden and lush lawns. This is the entertainer’s estate you have dreamed of but could never find.
The newer infinity edge saltwater oversized pool/spa features PebbleTek surfaces, a custom waterfall, rock slide, dreamy deck jets, beach entry, and baja shelf –-all strategically positioned to capture the extensive views of the distant mountain ranges (at times snow-capped). A sleek cabana is flanked by Mediterranean columns, vaulted ceilings, stone fireplace & hearth, plus an outdoor spa-like bathroom w/travertine floors, frameless glass walkin shower + dual sinks.
Cook like a pro in the fully equipped outdoor kitchen featuring 3 granite islands consisting of a new built in gas BBQ grill, two outdoor sinks, gas cooktop, fridge, & service island w/patio bar.
Inside you will enjoy your chef’s kitchen with the GE Monogram 6 burner cooktop + grill, GE Mono dual ovens, newer SubZero Built-in Refrigeration system, substantial granite island w/seating, and endless views from all windows. Enjoy the luxury of a Butler’s Pantry plus an oversized walkin pantry, ideal for staying stocked and organized w/everyday essentials + entertainer’s supplies.
Inviting full size granite-clad wet bar is open to family room w/fireplace as well as the kitchen area with eat-in dining. An intentional front Parlor room is utilized as the perfect Piano Lounge, ideal for entertaining guests as they enter or as they enjoy a meal in the adjacent Dining Room. Efficiency at its finest! A mudroom hallway & workhorse laundry rm w/hookups for 2 washer/dryer sets. Dualpane windows, newer AC w/new ductwork, newer paint, plumbed for central vac, and security camera sys.
With plenty of natural light & mountain views, the master bed/bath rivals the amenities of any day spa. Marble clad finishes, include walkin frameless glass shower w/multi-showerheads + bench. Two walkin closets, soaking tub, W/C, and segregated dual sinks w/custom seated vanity. Total of 3 bedrooms in west wing + 2 bedrooms in east wing. Ensuite bathrooms & walkin closets in nearly each bedroom! Floorplan suitable for multi-generational living and/or caretaker quarters. Wheelchair accessible/RV Access + hookups. Park 10+ cars on paver driveway! 4 car direct & finished garage!
Ready for recreation in the comfort of your own home? Built in trampoline, sandpit + playset w/turf. Zoned for Horses w/equestrian trails, hiking in backyard, room for volleyball, basketball, soccer, and more. In addition to the putting green, property is located near Sunset Hills, WoodRanch & Moorpark Country Club Golf Courses. Near Presidential Library, Underwood Farms, beaches & easy FWY access. Ideally located near: 47mi to LAX, 6mi to Westlake Village, 5mi to T.O. Mall. Find peace and tranquility at 5018 Read Rd: Where the outdoor & indoor spaces feel more like a sanctuary and less like the outside world.
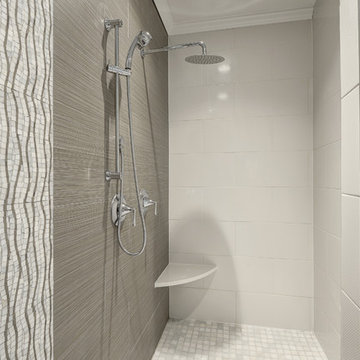
Photo of an expansive modern ensuite bathroom in DC Metro with raised-panel cabinets, dark wood cabinets, a built-in bath, an alcove shower, a one-piece toilet, grey walls, light hardwood flooring, a built-in sink and granite worktops.
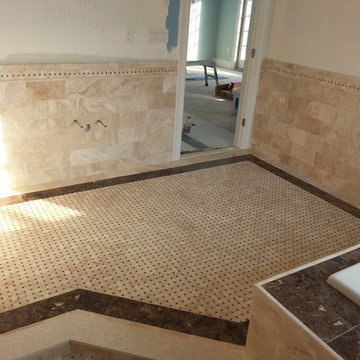
View of the bathroom from the shower. Basket weave marble is throughout the main field of the floor. The crema marfil marble is all on offset pattern 6x12 This is art work from yours truly!
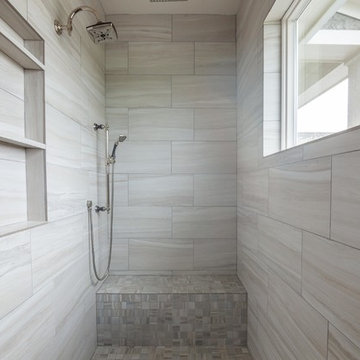
Inspiration for an expansive rural ensuite bathroom in Kansas City with raised-panel cabinets, dark wood cabinets, a built-in bath, a double shower, brown tiles, stone tiles, grey walls, ceramic flooring, a submerged sink, marble worktops, an open shower and brown worktops.
Expansive Bathroom and Cloakroom with a Built-in Bath Ideas and Designs
6


